Hauswirtschaftsraum mit Rückwand aus Glasfliesen und Rückwand aus Marmor Ideen und Design
Suche verfeinern:
Budget
Sortieren nach:Heute beliebt
241 – 260 von 367 Fotos
1 von 3
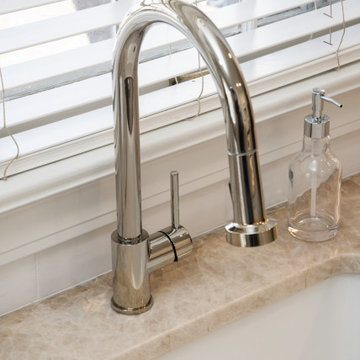
Klassischer Hauswirtschaftsraum mit Landhausspüle und Rückwand aus Marmor in Louisville
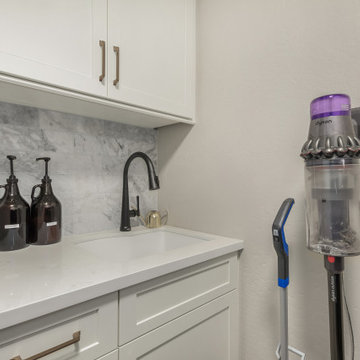
Our Gold Dust project is what we would call a rip out and replace, but with more effort. The kitchen before was decent, however it had an angle that protruded in the kitchen that only allowed for a small island. With keeping the floor, we knew that this was going to be a unique challenge. We also remodeled the bar and updated the laundry room as well.
For the kitchen, our clients wanted more function and cohesive movement throughout the space. In the beginning, if you were standing at the sink, and turn, you would get hip checked by the island. So, we pushed back the angled walls that cut into the kitchen, then turned and extended the island to host more seats. We kept the rest of the kitchen with the same layout and updated the cabinetry. Our clients went with a classic white shaker for the perimeter and for the island they chose a dark blue stain on a poplar wood species. For the countertops, they went with a beautiful white quartz everywhere and a three inch mitered edge for the island. Marble backsplash was put in to continue that classic timeless style. For the hardware, a gold finish was chosen to add warmth and to compliment the black plumbing fixtures. In the bar, there were two massive columns that were taking up too much real estate. By removing them, we were able to add in a full-size wine refrigerator and open the space for a more functional entertaining bar. We kept the laundry with the same layout, but just updated the cabinets and added the same marble backsplash from the kitchen. By keeping the bar and the laundry room the same cabinets as in the kitchen, this house now feels timeless, classic, and cozy.
We had such a joyful time working with our clients on this home.
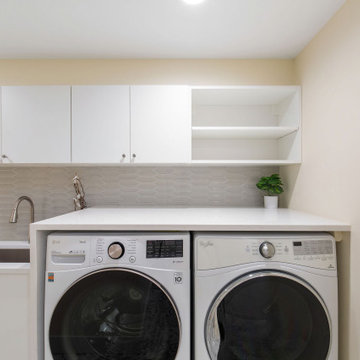
Multifunktionaler, Zweizeiliger, Mittelgroßer Moderner Hauswirtschaftsraum mit Unterbauwaschbecken, flächenbündigen Schrankfronten, weißen Schränken, Quarzwerkstein-Arbeitsplatte, Küchenrückwand in Grau, Rückwand aus Glasfliesen, gelber Wandfarbe, Porzellan-Bodenfliesen, Waschmaschine und Trockner nebeneinander, buntem Boden und weißer Arbeitsplatte in Seattle
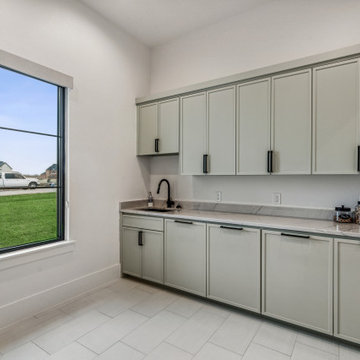
The laundry room is connected directly to the owner's closet for easy access. The custom micro shaker cabinets feature 4 laundry bin pull-outs to store all of the family's laundry out of sight.

Multifunktionaler, Zweizeiliger, Mittelgroßer Uriger Hauswirtschaftsraum mit Unterbauwaschbecken, profilierten Schrankfronten, braunen Schränken, Onyx-Arbeitsplatte, Küchenrückwand in Schwarz, Rückwand aus Marmor, blauer Wandfarbe, Porzellan-Bodenfliesen, Waschmaschine und Trockner nebeneinander, blauem Boden, schwarzer Arbeitsplatte, Tapetendecke und Tapetenwänden in Chicago
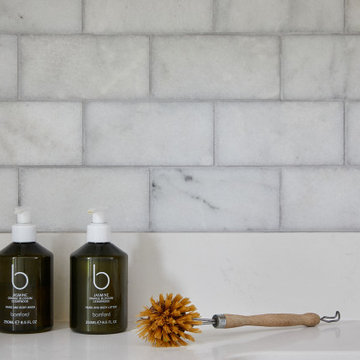
Transforming a 1960s property into a New England-style home isn’t easy. But for owners Emma and Matt and their team at Babel Developments, the challenge was one they couldn’t resist. The house (@our_surrey_project) hadn’t been touched since the sixties so the starting point was to strip it back and extend at the rear and front.

Multifunktionaler, Einzeiliger, Mittelgroßer Maritimer Hauswirtschaftsraum mit Schrankfronten im Shaker-Stil, blauen Schränken, Quarzit-Arbeitsplatte, Küchenrückwand in Blau, Rückwand aus Glasfliesen, weißer Wandfarbe, Porzellan-Bodenfliesen, Waschmaschine und Trockner nebeneinander, beigem Boden und weißer Arbeitsplatte in New York
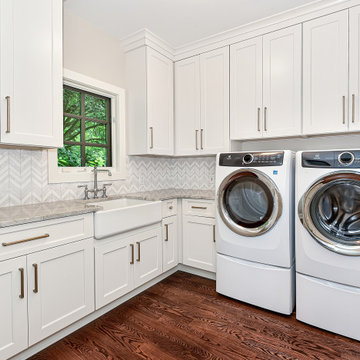
Who wouldn't want to do laundry here??
Mittelgroßer Klassischer Hauswirtschaftsraum mit Landhausspüle, Schrankfronten im Shaker-Stil, weißen Schränken, Quarzit-Arbeitsplatte, Küchenrückwand in Weiß, Rückwand aus Marmor, grauer Wandfarbe, braunem Holzboden, Waschmaschine und Trockner nebeneinander und beiger Arbeitsplatte in New York
Mittelgroßer Klassischer Hauswirtschaftsraum mit Landhausspüle, Schrankfronten im Shaker-Stil, weißen Schränken, Quarzit-Arbeitsplatte, Küchenrückwand in Weiß, Rückwand aus Marmor, grauer Wandfarbe, braunem Holzboden, Waschmaschine und Trockner nebeneinander und beiger Arbeitsplatte in New York
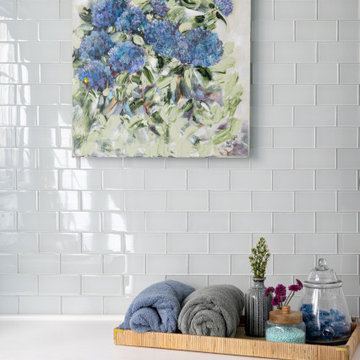
Zweizeilige Klassische Waschküche mit Schrankfronten mit vertiefter Füllung, weißen Schränken, Quarzwerkstein-Arbeitsplatte, Küchenrückwand in Blau, Rückwand aus Glasfliesen, Porzellan-Bodenfliesen, Waschmaschine und Trockner gestapelt, grauem Boden und weißer Arbeitsplatte in Kansas City
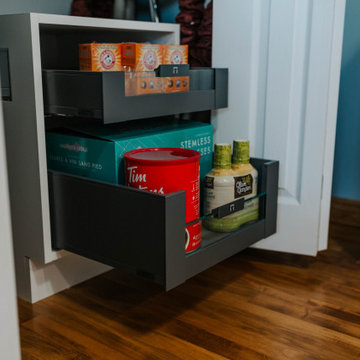
Updated Laundry & Pantry room. This customer needed extra storage for her laundry room as well as pantry storage as it is just off of the kitchen. Storage for small appliances was a priority as well as a design to maximize the space without cluttering the room. A new sink cabinet, upper cabinets, and a broom pantry were added on one wall. A small bench was added to set laundry bins while folding or loading the washing machines. This allows for easier access and less bending down to the floor for a couple in their retirement years. Tall pantry units with rollout shelves were installed. Another base cabinet with drawers and an upper cabinet for crafting items as included. Better storage inside the closet was added with rollouts for better access for the lower items. The space is much better utilized and offers more storage and better organization.
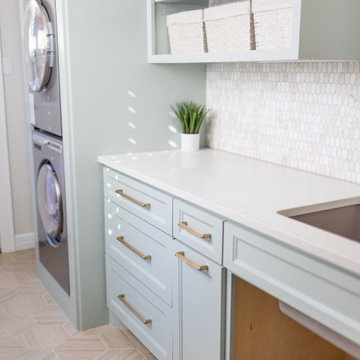
This new laundry room is full of function without sacrificing beauty.
Zweizeilige, Große Klassische Waschküche mit Unterbauwaschbecken, Schrankfronten mit vertiefter Füllung, Quarzwerkstein-Arbeitsplatte, Rückwand aus Marmor, Porzellan-Bodenfliesen, Waschmaschine und Trockner gestapelt, beigem Boden und weißer Arbeitsplatte in Dallas
Zweizeilige, Große Klassische Waschküche mit Unterbauwaschbecken, Schrankfronten mit vertiefter Füllung, Quarzwerkstein-Arbeitsplatte, Rückwand aus Marmor, Porzellan-Bodenfliesen, Waschmaschine und Trockner gestapelt, beigem Boden und weißer Arbeitsplatte in Dallas
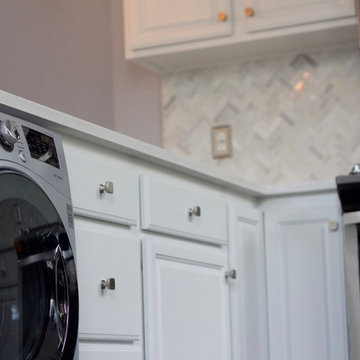
Mittelgroßer Klassischer Hauswirtschaftsraum in U-Form mit Unterbauwaschbecken, profilierten Schrankfronten, weißen Schränken, Quarzit-Arbeitsplatte, Küchenrückwand in Weiß, Rückwand aus Marmor, dunklem Holzboden und braunem Boden in New York
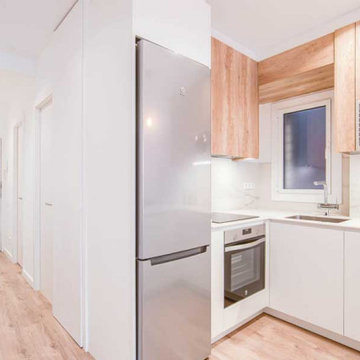
La cocina deja de ser un espacio reservado y secundario para transformarse en el punto central de la zona de día. La ubicamos junto a la sala, abierta para hacer llegar la luz dentro del piso y con una barra integrada que les permite dar solución a las comidas más informales.
Eliminamos la galería original dando unos metros al baño común y aportando luz natural al mismo. Reservamos un armario en el pasillo para ubicar la lavadora y secadora totalmente disimulado del mismo color de la pared.
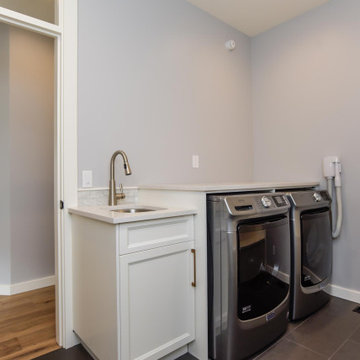
Zweizeilige Maritime Waschküche mit Unterbauwaschbecken, Schrankfronten im Shaker-Stil, weißen Schränken, Quarzwerkstein-Arbeitsplatte, Küchenrückwand in Weiß, Rückwand aus Marmor, grauer Wandfarbe, Porzellan-Bodenfliesen, Waschmaschine und Trockner nebeneinander und weißer Arbeitsplatte in Sonstige
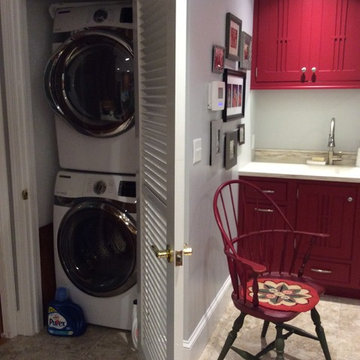
Großer Klassischer Hauswirtschaftsraum in L-Form mit Landhausspüle, flächenbündigen Schrankfronten, roten Schränken, Mineralwerkstoff-Arbeitsplatte, Küchenrückwand in Grau, Rückwand aus Glasfliesen und Keramikboden in Philadelphia
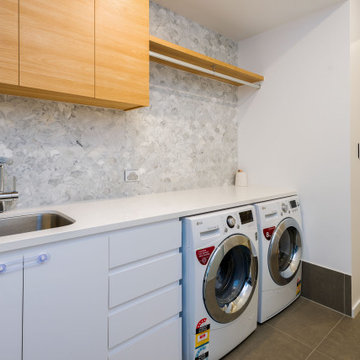
Einzeilige, Mittelgroße Maritime Waschküche mit Unterbauwaschbecken, weißen Schränken, Quarzwerkstein-Arbeitsplatte, Küchenrückwand in Grau, Rückwand aus Marmor, weißer Wandfarbe, Teppichboden, Waschmaschine und Trockner nebeneinander, grauem Boden und weißer Arbeitsplatte in Gold Coast - Tweed
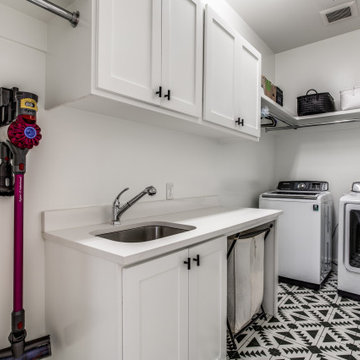
Multifunktionaler, Großer Moderner Hauswirtschaftsraum in L-Form mit Unterbauwaschbecken, Kassettenfronten, weißen Schränken, Marmor-Arbeitsplatte, Küchenrückwand in Weiß, Rückwand aus Marmor, weißer Wandfarbe, Keramikboden, Waschmaschine und Trockner nebeneinander, weißem Boden und weißer Arbeitsplatte in Dallas
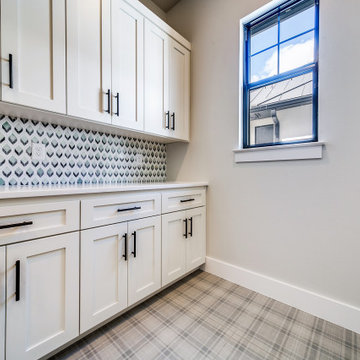
Zweizeiliger Country Hauswirtschaftsraum mit Schrankfronten im Shaker-Stil, weißen Schränken, Quarzwerkstein-Arbeitsplatte, Rückwand aus Marmor, grauer Wandfarbe, Porzellan-Bodenfliesen und weißer Arbeitsplatte in Dallas
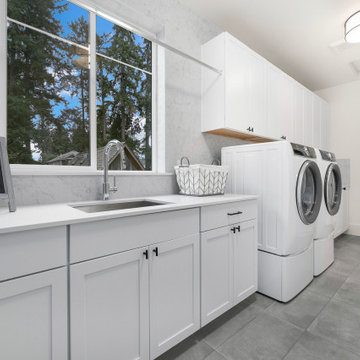
The Devon's laundry room is a clean and modern space that optimizes ease and comfort. A side-by-side design for the modern washer and dryer allows for ample space and an optimized laundry process. Plenty of built-in storage as well as countertop space further contributes to a well-designed room.
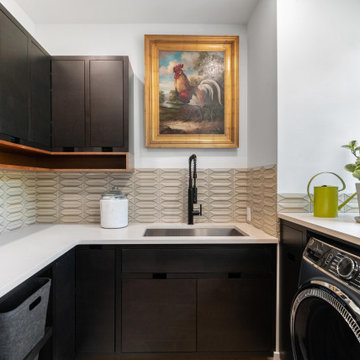
Mittelgroßer Moderner Hauswirtschaftsraum mit Unterbauwaschbecken, flächenbündigen Schrankfronten, dunklen Holzschränken, Quarzwerkstein-Arbeitsplatte, Küchenrückwand in Beige, Rückwand aus Glasfliesen, weißer Wandfarbe, Waschmaschine und Trockner nebeneinander und weißer Arbeitsplatte in Seattle
Hauswirtschaftsraum mit Rückwand aus Glasfliesen und Rückwand aus Marmor Ideen und Design
13