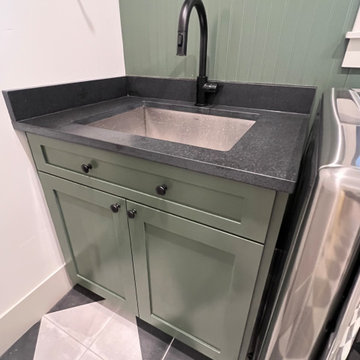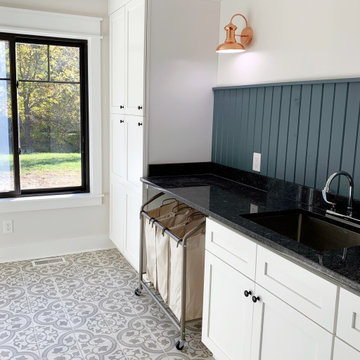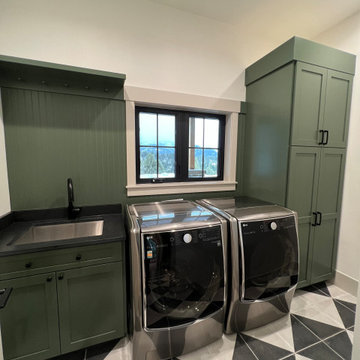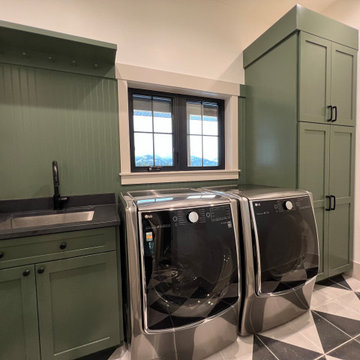Hauswirtschaftsraum mit Rückwand aus Holz und schwarzer Arbeitsplatte Ideen und Design
Suche verfeinern:
Budget
Sortieren nach:Heute beliebt
1 – 11 von 11 Fotos
1 von 3

Transitional laundry room interior design in Austin, Texas.
Klassischer Hauswirtschaftsraum mit Speckstein-Arbeitsplatte, Rückwand aus Holz, Waschmaschine und Trockner gestapelt, schwarzer Arbeitsplatte und Holzdielenwänden in Austin
Klassischer Hauswirtschaftsraum mit Speckstein-Arbeitsplatte, Rückwand aus Holz, Waschmaschine und Trockner gestapelt, schwarzer Arbeitsplatte und Holzdielenwänden in Austin

Zweizeilige, Große Landhausstil Waschküche mit Waschbecken, Schrankfronten im Shaker-Stil, weißen Schränken, Quarzit-Arbeitsplatte, Küchenrückwand in Grün, Rückwand aus Holz, grüner Wandfarbe, Keramikboden, Waschmaschine und Trockner nebeneinander, grauem Boden, schwarzer Arbeitsplatte, gewölbter Decke und Tapetenwänden in Chicago

The green cabinets in this laundry room bring the gorgeous scenery outside in, creating a beautiful companionship between nature outside and the interior of this home. The practical rooms in a home can also be pleasing to the eyes!

Heather Ryan, Interior Designer
H.Ryan Studio - Scottsdale, AZ
www.hryanstudio.com
Einzeilige, Mittelgroße Klassische Waschküche mit Landhausspüle, Schrankfronten im Shaker-Stil, hellbraunen Holzschränken, Arbeitsplatte aus Holz, Küchenrückwand in Grau, Rückwand aus Holz, weißer Wandfarbe, Kalkstein, Waschmaschine und Trockner versteckt, schwarzem Boden, schwarzer Arbeitsplatte und Holzwänden in Phoenix
Einzeilige, Mittelgroße Klassische Waschküche mit Landhausspüle, Schrankfronten im Shaker-Stil, hellbraunen Holzschränken, Arbeitsplatte aus Holz, Küchenrückwand in Grau, Rückwand aus Holz, weißer Wandfarbe, Kalkstein, Waschmaschine und Trockner versteckt, schwarzem Boden, schwarzer Arbeitsplatte und Holzwänden in Phoenix

A playful and functional laundry room with beadboard and patterned tile.
Zweizeilige, Große Klassische Waschküche mit Unterbauwaschbecken, Schrankfronten im Shaker-Stil, weißen Schränken, Granit-Arbeitsplatte, Küchenrückwand in Blau, Rückwand aus Holz, weißer Wandfarbe, Porzellan-Bodenfliesen, schwarzer Arbeitsplatte und vertäfelten Wänden in Cincinnati
Zweizeilige, Große Klassische Waschküche mit Unterbauwaschbecken, Schrankfronten im Shaker-Stil, weißen Schränken, Granit-Arbeitsplatte, Küchenrückwand in Blau, Rückwand aus Holz, weißer Wandfarbe, Porzellan-Bodenfliesen, schwarzer Arbeitsplatte und vertäfelten Wänden in Cincinnati

Before Start of Services
Prepared and Covered all Flooring, Furnishings and Logs Patched all Cracks, Nail Holes, Dents and Dings
Lightly Pole Sanded Walls for a smooth finish
Spot Primed all Patches
Painted all Ceilings and Walls

Relocating the kitchen in a whole-house renovation/addition project gave us space for a new pantry and this convenient laundry room.
© Jeffrey Totaro, 2023

Zweizeilige, Große Country Waschküche mit Waschbecken, Schrankfronten im Shaker-Stil, weißen Schränken, Quarzit-Arbeitsplatte, Küchenrückwand in Grün, Rückwand aus Holz, grüner Wandfarbe, Keramikboden, Waschmaschine und Trockner nebeneinander, grauem Boden, schwarzer Arbeitsplatte, gewölbter Decke und Tapetenwänden in Chicago

Upon Completion
Mittelgroße Klassische Waschküche in L-Form mit Landhausspüle, Schrankfronten im Shaker-Stil, braunen Schränken, Granit-Arbeitsplatte, Küchenrückwand in Grün, Rückwand aus Holz, grüner Wandfarbe, Schieferboden, Waschmaschine und Trockner nebeneinander, braunem Boden, schwarzer Arbeitsplatte, Holzwänden und freigelegten Dachbalken in Chicago
Mittelgroße Klassische Waschküche in L-Form mit Landhausspüle, Schrankfronten im Shaker-Stil, braunen Schränken, Granit-Arbeitsplatte, Küchenrückwand in Grün, Rückwand aus Holz, grüner Wandfarbe, Schieferboden, Waschmaschine und Trockner nebeneinander, braunem Boden, schwarzer Arbeitsplatte, Holzwänden und freigelegten Dachbalken in Chicago

The green cabinets in this laundry room bring the gorgeous scenery outside in, creating a beautiful companionship between nature outside and the interior of this home. The practical rooms in a home can also be pleasing to the eyes!

The green cabinets in this laundry room bring the gorgeous scenery outside in, creating a beautiful companionship between nature outside and the interior of this home. The practical rooms in a home can also be pleasing to the eyes!
Hauswirtschaftsraum mit Rückwand aus Holz und schwarzer Arbeitsplatte Ideen und Design
1