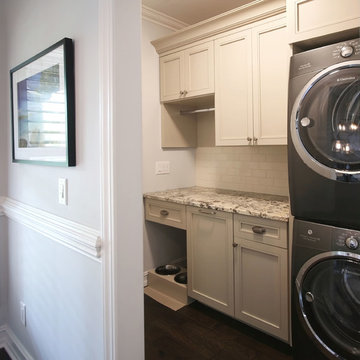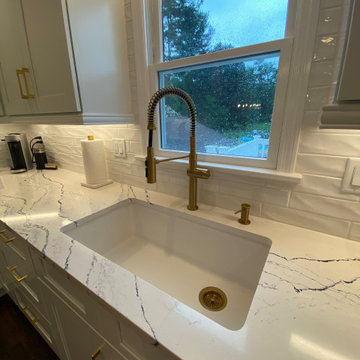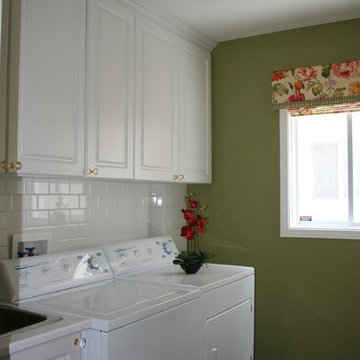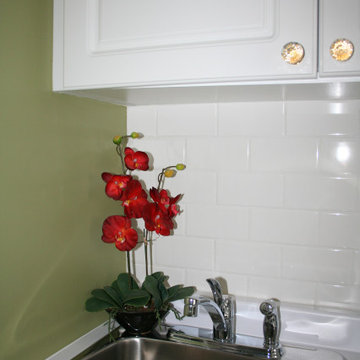Hauswirtschaftsraum mit Rückwand aus Metrofliesen und dunklem Holzboden Ideen und Design
Suche verfeinern:
Budget
Sortieren nach:Heute beliebt
1 – 15 von 15 Fotos
1 von 3

This is a mid-sized galley style laundry room with custom paint grade cabinets. These cabinets feature a beaded inset construction method with a high gloss sheen on the painted finish. We also included a rolling ladder for easy access to upper level storage areas.

Shoot 2 Sell
Mittelgroßer, Multifunktionaler Country Hauswirtschaftsraum in L-Form mit Schrankfronten im Shaker-Stil, weißen Schränken, Rückwand aus Metrofliesen, Unterbauwaschbecken, Granit-Arbeitsplatte, grauer Wandfarbe, dunklem Holzboden und Waschmaschine und Trockner nebeneinander in Dallas
Mittelgroßer, Multifunktionaler Country Hauswirtschaftsraum in L-Form mit Schrankfronten im Shaker-Stil, weißen Schränken, Rückwand aus Metrofliesen, Unterbauwaschbecken, Granit-Arbeitsplatte, grauer Wandfarbe, dunklem Holzboden und Waschmaschine und Trockner nebeneinander in Dallas

Multifunktionaler, Zweizeiliger, Mittelgroßer Klassischer Hauswirtschaftsraum mit Unterbauwaschbecken, blauen Schränken, Quarzwerkstein-Arbeitsplatte, Küchenrückwand in Blau, Rückwand aus Metrofliesen, blauer Wandfarbe, dunklem Holzboden, Waschmaschine und Trockner nebeneinander, weißer Arbeitsplatte und Tapetendecke in Sonstige

This laundry room got a total makeover, starting with new ceiling height cupboards, white subway tiles behind the washer and dryer for easy cleaning. In addition changed out the existing vinyl flooring to hardwood to match the existing hardwood already on the main floor. New lighting, art work, sink and custom window treatment complete this room.
Photo taken by: Personal Touch Interiors

The stacked Wahser & Dryer gives this laundry room pleanty of space to get the job done. We also made a custom dog bowl to match.
Photo Credits: WW Photography

This beautiful home is southeastern South Dakota features several Cambria designs. In the kitchen you'll see Cambria Torquay on the island with Bellingham on the perimeter. The upper level wet bar showcases Cambria Westminster. The master bedroom nightstands have Cambria Hollinsbrook countertops. The lower level cinema room has Cambria Bellingham.

Großer Moderner Hauswirtschaftsraum in L-Form mit Unterbauwaschbecken, Schrankfronten im Shaker-Stil, weißen Schränken, Quarzwerkstein-Arbeitsplatte, Küchenrückwand in Weiß, Rückwand aus Metrofliesen, dunklem Holzboden, braunem Boden und weißer Arbeitsplatte in New York

This is a mid-sized galley style laundry room with custom paint grade cabinets. These cabinets feature a beaded inset construction method with a high gloss sheen on the painted finish. We also included a rolling ladder for easy access to upper level storage areas.

This is a mid-sized galley style laundry room with custom paint grade cabinets. These cabinets feature a beaded inset construction method with a high gloss sheen on the painted finish. We also included a rolling ladder for easy access to upper level storage areas.

This is a mid-sized galley style laundry room with custom paint grade cabinets. These cabinets feature a beaded inset construction method with a high gloss sheen on the painted finish. We also included a rolling ladder for easy access to upper level storage areas.

Multifunktionaler, Zweizeiliger, Mittelgroßer Klassischer Hauswirtschaftsraum mit Unterbauwaschbecken, blauen Schränken, Quarzwerkstein-Arbeitsplatte, Küchenrückwand in Blau, Rückwand aus Metrofliesen, blauer Wandfarbe, dunklem Holzboden, Waschmaschine und Trockner nebeneinander, weißer Arbeitsplatte und Tapetendecke in Sonstige

Multifunktionaler, Zweizeiliger, Mittelgroßer Klassischer Hauswirtschaftsraum mit Unterbauwaschbecken, blauen Schränken, Quarzwerkstein-Arbeitsplatte, Küchenrückwand in Blau, Rückwand aus Metrofliesen, blauer Wandfarbe, dunklem Holzboden, Waschmaschine und Trockner nebeneinander, weißer Arbeitsplatte und Tapetendecke in Sonstige

Multifunktionaler, Zweizeiliger, Mittelgroßer Klassischer Hauswirtschaftsraum mit Unterbauwaschbecken, blauen Schränken, Quarzwerkstein-Arbeitsplatte, Küchenrückwand in Blau, Rückwand aus Metrofliesen, blauer Wandfarbe, dunklem Holzboden, Waschmaschine und Trockner nebeneinander, weißer Arbeitsplatte und Tapetendecke in Sonstige

This laundry room got a total makeover, starting with new ceiling height cupboards, white subway tiles behind the washer and dryer for easy cleaning. In addition changed out the existing vinyl flooring to hardwood to match the existing hardwood already on the main floor. New lighting, art work, sink and custom window treatment complete this room.
Photo taken by: Personal Touch Interiors

This laundry room got a total makeover, starting with new ceiling height cupboards, white subway tiles behind the washer and dryer for easy cleaning. In addition changed out the existing vinyl flooring to hardwood to match the existing hardwood already on the main floor. New lighting, art work, sink and custom window treatment complete this room.
Photo taken by: Personal Touch Interiors
Hauswirtschaftsraum mit Rückwand aus Metrofliesen und dunklem Holzboden Ideen und Design
1