Hauswirtschaftsraum mit Rückwand aus Mosaikfliesen und Schieferboden Ideen und Design
Suche verfeinern:
Budget
Sortieren nach:Heute beliebt
1 – 7 von 7 Fotos
1 von 3

Behind a stylish black barn door and separate from the living area, lies the modern laundry room. Boasting a state-of-the-art Electrolux front load washer and dryer, they’re set against pristine white maple cabinets adorned with sleek matte black knobs. Additionally, a handy utility sink is present making it convenient for washing out any tough stains. The backdrop showcases a striking Modena black & white mosaic tile in matte Fiore, which complements the Brazilian slate floor seamlessly.
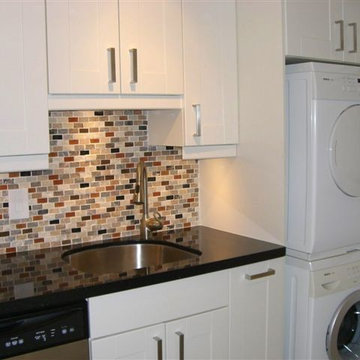
compact little kitchen - stylish & modern!
Kleiner Moderner Hauswirtschaftsraum in L-Form mit Unterbauwaschbecken, Schrankfronten im Shaker-Stil, weißen Schränken, Granit-Arbeitsplatte, bunter Rückwand, Rückwand aus Mosaikfliesen und Schieferboden in Miami
Kleiner Moderner Hauswirtschaftsraum in L-Form mit Unterbauwaschbecken, Schrankfronten im Shaker-Stil, weißen Schränken, Granit-Arbeitsplatte, bunter Rückwand, Rückwand aus Mosaikfliesen und Schieferboden in Miami
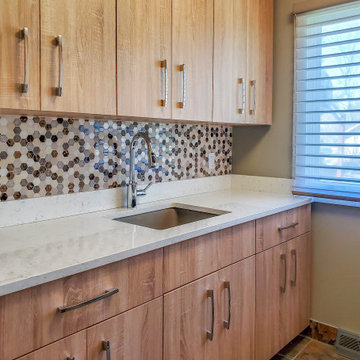
Contemporary laundry room remodel. The custom design of the laundry layout creates a very easy-to-use and functional space. Flat panel cabinets and quartz counters make this space super easy to keep clean and take care of. The mosaic backsplash adds a pop of pattern to make the space more interesting.
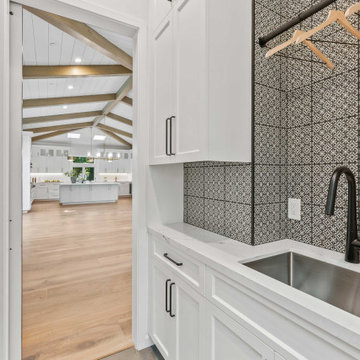
Behind a stylish black barn door and separate from the living area, lies the modern laundry room. Boasting a state-of-the-art Electrolux front load washer and dryer, they’re set against pristine white maple cabinets adorned with sleek matte black knobs. Additionally, a handy utility sink is present making it convenient for washing out any tough stains. The backdrop showcases a striking Modena black & white mosaic tile in matte Fiore, which complements the Brazilian slate floor seamlessly.
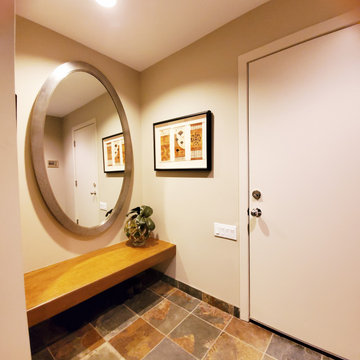
Rear entry from garage into laundry area of the home.
Mittelgroße Moderne Waschküche mit Unterbauwaschbecken, hellen Holzschränken, Rückwand aus Mosaikfliesen, beiger Wandfarbe, Schieferboden, Waschmaschine und Trockner nebeneinander, buntem Boden und weißer Arbeitsplatte in Cleveland
Mittelgroße Moderne Waschküche mit Unterbauwaschbecken, hellen Holzschränken, Rückwand aus Mosaikfliesen, beiger Wandfarbe, Schieferboden, Waschmaschine und Trockner nebeneinander, buntem Boden und weißer Arbeitsplatte in Cleveland
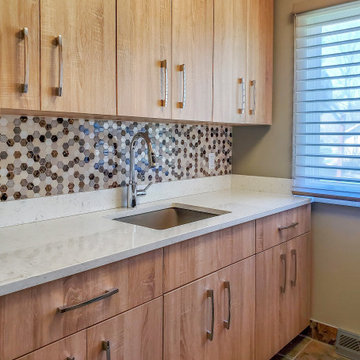
Contemporary remodel to provide more storage and a better functioning laundry eoom.
Zweizeilige, Mittelgroße Moderne Waschküche mit Waschbecken, flächenbündigen Schrankfronten, hellbraunen Holzschränken, Quarzwerkstein-Arbeitsplatte, bunter Rückwand, Rückwand aus Mosaikfliesen, beiger Wandfarbe, Schieferboden, Waschmaschine und Trockner nebeneinander, buntem Boden und beiger Arbeitsplatte in Cleveland
Zweizeilige, Mittelgroße Moderne Waschküche mit Waschbecken, flächenbündigen Schrankfronten, hellbraunen Holzschränken, Quarzwerkstein-Arbeitsplatte, bunter Rückwand, Rückwand aus Mosaikfliesen, beiger Wandfarbe, Schieferboden, Waschmaschine und Trockner nebeneinander, buntem Boden und beiger Arbeitsplatte in Cleveland
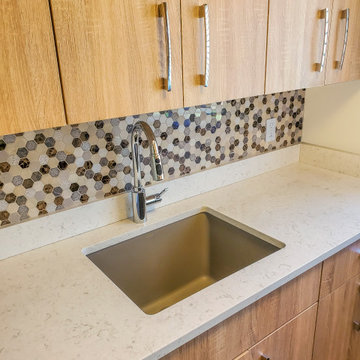
Undermount sink, quartz counter, and mosaic backsplash
Mittelgroße Moderne Waschküche mit Unterbauwaschbecken, hellen Holzschränken, Rückwand aus Mosaikfliesen, beiger Wandfarbe, Schieferboden, Waschmaschine und Trockner nebeneinander, buntem Boden und weißer Arbeitsplatte in Cleveland
Mittelgroße Moderne Waschküche mit Unterbauwaschbecken, hellen Holzschränken, Rückwand aus Mosaikfliesen, beiger Wandfarbe, Schieferboden, Waschmaschine und Trockner nebeneinander, buntem Boden und weißer Arbeitsplatte in Cleveland
Hauswirtschaftsraum mit Rückwand aus Mosaikfliesen und Schieferboden Ideen und Design
1