Hauswirtschaftsraum mit Rückwand aus Spiegelfliesen und Rückwand aus Marmor Ideen und Design
Suche verfeinern:
Budget
Sortieren nach:Heute beliebt
181 – 200 von 272 Fotos
1 von 3
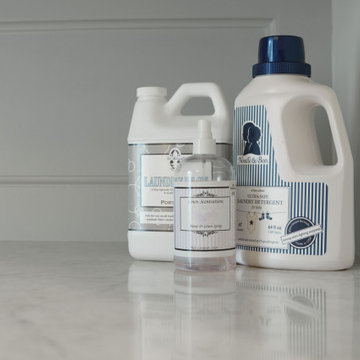
Hidden washer and dryer in open laundry room.
Multifunktionaler, Zweizeiliger, Kleiner Klassischer Hauswirtschaftsraum mit Kassettenfronten, grauen Schränken, Marmor-Arbeitsplatte, Küchenrückwand in Metallic, Rückwand aus Spiegelfliesen, weißer Wandfarbe, dunklem Holzboden, Waschmaschine und Trockner nebeneinander, braunem Boden und weißer Arbeitsplatte in Sonstige
Multifunktionaler, Zweizeiliger, Kleiner Klassischer Hauswirtschaftsraum mit Kassettenfronten, grauen Schränken, Marmor-Arbeitsplatte, Küchenrückwand in Metallic, Rückwand aus Spiegelfliesen, weißer Wandfarbe, dunklem Holzboden, Waschmaschine und Trockner nebeneinander, braunem Boden und weißer Arbeitsplatte in Sonstige
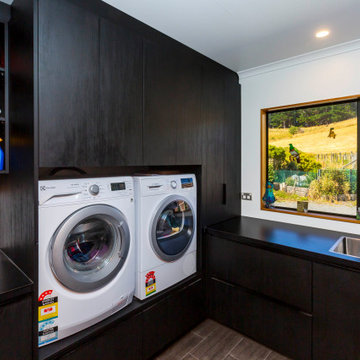
Moderner Hauswirtschaftsraum in L-Form mit Schrankfronten im Shaker-Stil, grünen Schränken, Quarzwerkstein-Arbeitsplatte, Küchenrückwand in Schwarz, Rückwand aus Spiegelfliesen, gebeiztem Holzboden und schwarzer Arbeitsplatte in Wellington
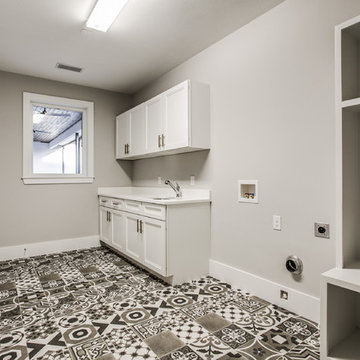
Welcome to the charming laundry room, featuring a quaint window that adds character to the space. Mosaic tile flooring offers a touch of elegance, complemented by custom cabinetry and shelving for organization. A convenient sink and a marble countertop provide functionality and style, while the washer and dryer sit side by side for easy access.
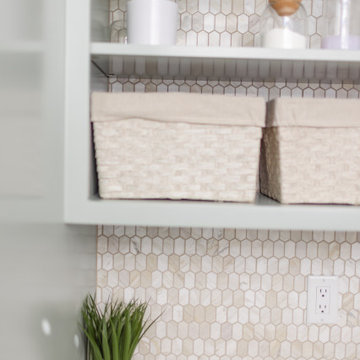
This new laundry room is full of function without sacrificing beauty.
Zweizeilige, Große Klassische Waschküche mit Unterbauwaschbecken, Schrankfronten mit vertiefter Füllung, Quarzwerkstein-Arbeitsplatte, Rückwand aus Marmor, Porzellan-Bodenfliesen, Waschmaschine und Trockner gestapelt, beigem Boden und weißer Arbeitsplatte in Dallas
Zweizeilige, Große Klassische Waschküche mit Unterbauwaschbecken, Schrankfronten mit vertiefter Füllung, Quarzwerkstein-Arbeitsplatte, Rückwand aus Marmor, Porzellan-Bodenfliesen, Waschmaschine und Trockner gestapelt, beigem Boden und weißer Arbeitsplatte in Dallas
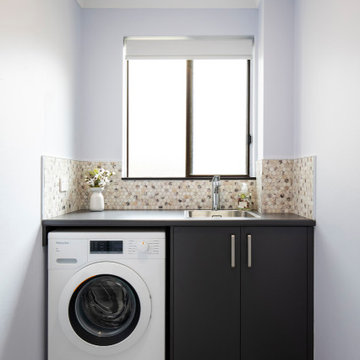
Einzeilige, Kleine Moderne Waschküche mit Einbauwaschbecken, flächenbündigen Schrankfronten, braunen Schränken, Laminat-Arbeitsplatte, Küchenrückwand in Beige, Rückwand aus Marmor, grauer Wandfarbe, Porzellan-Bodenfliesen, Waschmaschine und Trockner integriert, beigem Boden und brauner Arbeitsplatte in Sydney
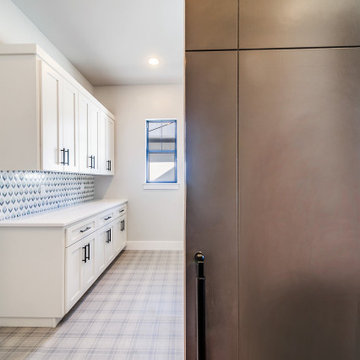
Zweizeiliger Landhausstil Hauswirtschaftsraum mit Schrankfronten im Shaker-Stil, weißen Schränken, Quarzwerkstein-Arbeitsplatte, Rückwand aus Marmor, grauer Wandfarbe, Porzellan-Bodenfliesen und weißer Arbeitsplatte in Dallas
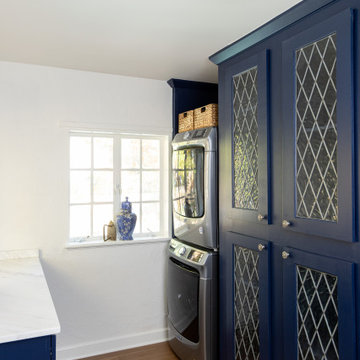
Multifunktionaler, Zweizeiliger, Mittelgroßer Hauswirtschaftsraum mit Schrankfronten mit vertiefter Füllung, blauen Schränken, Marmor-Arbeitsplatte, bunter Rückwand, Rückwand aus Marmor, weißer Wandfarbe, braunem Holzboden, Waschmaschine und Trockner gestapelt, braunem Boden und bunter Arbeitsplatte in Kansas City
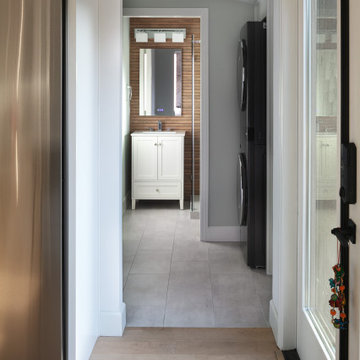
A traditional home in the middle of Burbank city was just as you would expect, compartmentalized areas upon compartmentalized rooms.
The kitchen was enclosure, the dining room was separated from everything else and then you had a tiny utility room that leads to another small closet.
All these walls and doorways were completely removed to expose a beautiful open area. A large all glass French door and 3 enlarged windows in the bay area welcomed in the natural light of this southwest facing kitchen.
The old utility room was redon and a whole bathroom was added in the end of it.
Classical white shaker with dark quartz top and marble backsplash is the ideal look for this new Transitional space.
The island received a beautiful marble slab top creating an eye-popping feature.
white oak flooring throughout the house also helped brighten up the space.
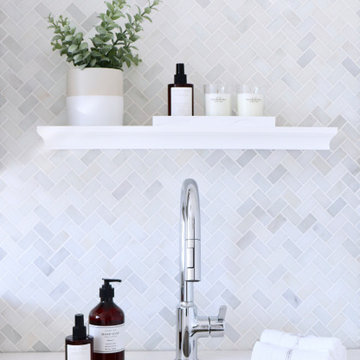
Zweizeiliger, Mittelgroßer Moderner Hauswirtschaftsraum mit Waschbecken, flächenbündigen Schrankfronten, grauen Schränken, Quarzwerkstein-Arbeitsplatte, Rückwand aus Marmor, grauer Wandfarbe, Waschmaschine und Trockner nebeneinander und weißer Arbeitsplatte in Toronto
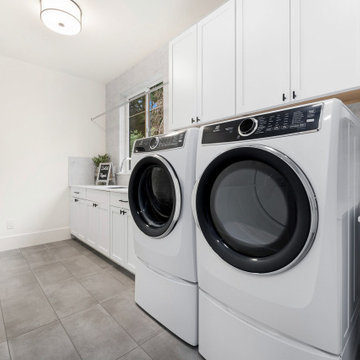
The Devon's laundry room is a clean and modern space that optimizes ease and comfort. A side-by-side design for the modern washer and dryer allows for ample space and an optimized laundry process. Plenty of built-in storage as well as countertop space further contributes to a well-designed room.
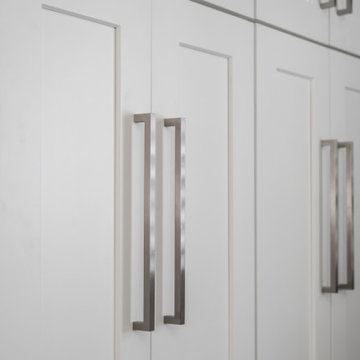
This busy family needed a functional yet beautiful laundry room since it is off the garage entrance as well as it's own entrance off the front of the house too!
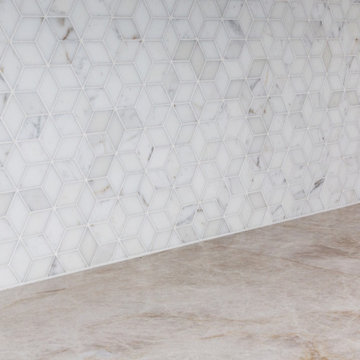
Our team combined aesthetics with practicality. This laundry room offers a desk, ample storage options, a washer and dryer setup, and a hanging rack.

Multifunktionaler, Großer Klassischer Hauswirtschaftsraum in U-Form mit Landhausspüle, Kassettenfronten, grauen Schränken, Quarzwerkstein-Arbeitsplatte, Küchenrückwand in Weiß, Rückwand aus Marmor, weißer Wandfarbe, Marmorboden, Waschmaschine und Trockner gestapelt, grauem Boden, weißer Arbeitsplatte, Kassettendecke und Tapetenwänden in Phoenix
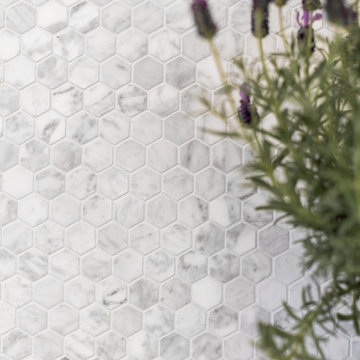
Einzeilige, Mittelgroße Klassische Waschküche mit Landhausspüle, Schrankfronten im Shaker-Stil, Quarzwerkstein-Arbeitsplatte, Küchenrückwand in Weiß, Rückwand aus Marmor, grauer Wandfarbe, Marmorboden, Waschmaschine und Trockner gestapelt, weißem Boden und weißer Arbeitsplatte in Calgary
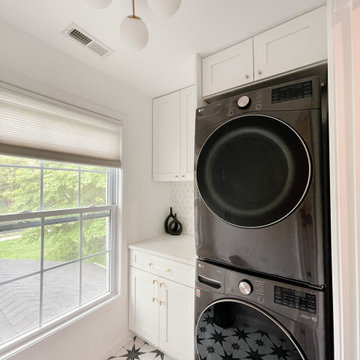
Stacking the washer & dryer to create more functional space while adding a ton of style through gorgeous tile selections.
Einzeilige, Kleine Moderne Waschküche mit Schrankfronten im Shaker-Stil, weißen Schränken, Quarzwerkstein-Arbeitsplatte, Küchenrückwand in Weiß, Rückwand aus Marmor, weißer Wandfarbe, Keramikboden, Waschmaschine und Trockner gestapelt, buntem Boden und weißer Arbeitsplatte in Washington, D.C.
Einzeilige, Kleine Moderne Waschküche mit Schrankfronten im Shaker-Stil, weißen Schränken, Quarzwerkstein-Arbeitsplatte, Küchenrückwand in Weiß, Rückwand aus Marmor, weißer Wandfarbe, Keramikboden, Waschmaschine und Trockner gestapelt, buntem Boden und weißer Arbeitsplatte in Washington, D.C.
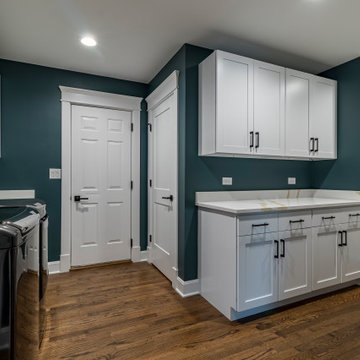
Mittelgroße Klassische Waschküche in L-Form mit Schrankfronten im Shaker-Stil, weißen Schränken, Marmor-Arbeitsplatte, Waschmaschine und Trockner nebeneinander, weißer Arbeitsplatte, Küchenrückwand in Weiß, Rückwand aus Marmor, grauer Wandfarbe, braunem Holzboden, braunem Boden, Kassettendecke und vertäfelten Wänden in Chicago
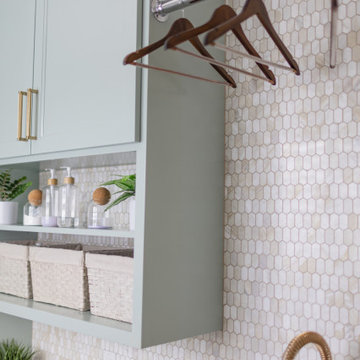
This new laundry room is full of function without sacrificing beauty.
Zweizeilige, Große Klassische Waschküche mit Unterbauwaschbecken, Schrankfronten mit vertiefter Füllung, Quarzwerkstein-Arbeitsplatte, Rückwand aus Marmor, Porzellan-Bodenfliesen, Waschmaschine und Trockner gestapelt, beigem Boden und weißer Arbeitsplatte in Dallas
Zweizeilige, Große Klassische Waschküche mit Unterbauwaschbecken, Schrankfronten mit vertiefter Füllung, Quarzwerkstein-Arbeitsplatte, Rückwand aus Marmor, Porzellan-Bodenfliesen, Waschmaschine und Trockner gestapelt, beigem Boden und weißer Arbeitsplatte in Dallas
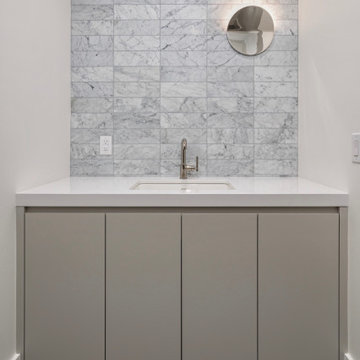
Kleiner Moderner Hauswirtschaftsraum mit Quarzwerkstein-Arbeitsplatte, Rückwand aus Marmor und Porzellan-Bodenfliesen in Phoenix
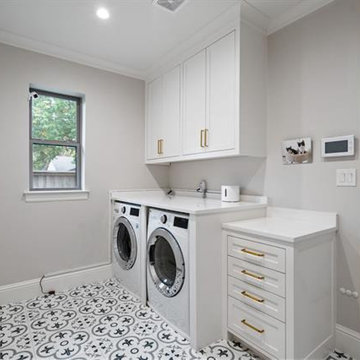
Multifunktionaler, Zweizeiliger, Großer Landhaus Hauswirtschaftsraum mit Kassettenfronten, weißen Schränken, Marmor-Arbeitsplatte, Küchenrückwand in Weiß, Rückwand aus Marmor, grauer Wandfarbe, Keramikboden, Waschmaschine und Trockner nebeneinander, weißem Boden und weißer Arbeitsplatte in Dallas
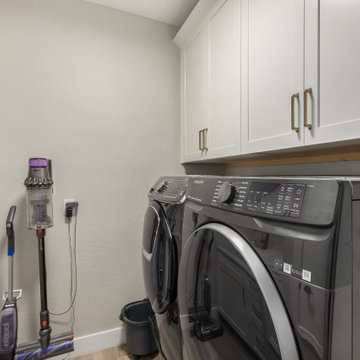
Our Gold Dust project is what we would call a rip out and replace, but with more effort. The kitchen before was decent, however it had an angle that protruded in the kitchen that only allowed for a small island. With keeping the floor, we knew that this was going to be a unique challenge. We also remodeled the bar and updated the laundry room as well.
For the kitchen, our clients wanted more function and cohesive movement throughout the space. In the beginning, if you were standing at the sink, and turn, you would get hip checked by the island. So, we pushed back the angled walls that cut into the kitchen, then turned and extended the island to host more seats. We kept the rest of the kitchen with the same layout and updated the cabinetry. Our clients went with a classic white shaker for the perimeter and for the island they chose a dark blue stain on a poplar wood species. For the countertops, they went with a beautiful white quartz everywhere and a three inch mitered edge for the island. Marble backsplash was put in to continue that classic timeless style. For the hardware, a gold finish was chosen to add warmth and to compliment the black plumbing fixtures. In the bar, there were two massive columns that were taking up too much real estate. By removing them, we were able to add in a full-size wine refrigerator and open the space for a more functional entertaining bar. We kept the laundry with the same layout, but just updated the cabinets and added the same marble backsplash from the kitchen. By keeping the bar and the laundry room the same cabinets as in the kitchen, this house now feels timeless, classic, and cozy.
We had such a joyful time working with our clients on this home.
Hauswirtschaftsraum mit Rückwand aus Spiegelfliesen und Rückwand aus Marmor Ideen und Design
10