Hauswirtschaftsraum mit Rückwand aus Zementfliesen und Rückwand aus Spiegelfliesen Ideen und Design
Suche verfeinern:
Budget
Sortieren nach:Heute beliebt
141 – 160 von 215 Fotos
1 von 3
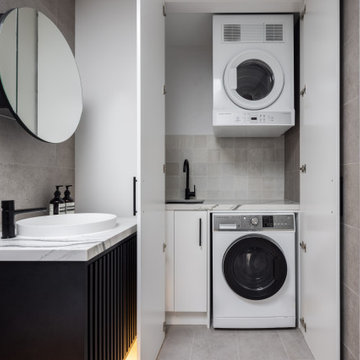
Moderner Hauswirtschaftsraum mit Waschbecken, flächenbündigen Schrankfronten, weißen Schränken, Quarzwerkstein-Arbeitsplatte, Küchenrückwand in Weiß, Rückwand aus Zementfliesen, Waschmaschine und Trockner gestapelt, grauem Boden und weißer Arbeitsplatte in Sydney
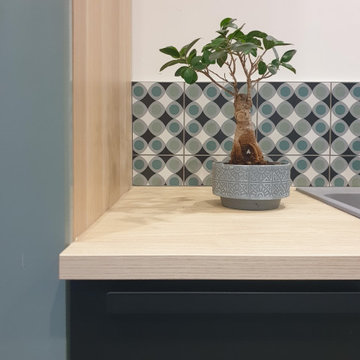
Transformation d'un garage en buanderie avec lave-linge, sèche linge et rangements
Multifunktionaler, Großer Industrial Hauswirtschaftsraum mit Unterbauwaschbecken, grünen Schränken, Arbeitsplatte aus Holz, bunter Rückwand, Rückwand aus Zementfliesen, weißer Wandfarbe, Waschmaschine und Trockner nebeneinander, grauem Boden und Keramikboden in Lyon
Multifunktionaler, Großer Industrial Hauswirtschaftsraum mit Unterbauwaschbecken, grünen Schränken, Arbeitsplatte aus Holz, bunter Rückwand, Rückwand aus Zementfliesen, weißer Wandfarbe, Waschmaschine und Trockner nebeneinander, grauem Boden und Keramikboden in Lyon
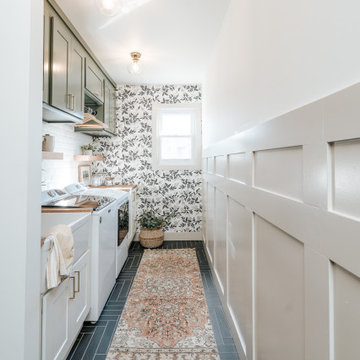
Multifunktionaler, Einzeiliger, Mittelgroßer Moderner Hauswirtschaftsraum mit Landhausspüle, Schrankfronten im Shaker-Stil, grünen Schränken, Arbeitsplatte aus Holz, Küchenrückwand in Weiß, Rückwand aus Zementfliesen, beiger Wandfarbe, Keramikboden, Waschmaschine und Trockner nebeneinander, grauem Boden, brauner Arbeitsplatte und Tapetenwänden in Detroit

Welcome to our modern garage conversion! Our space has been transformed into a sleek and stylish retreat, featuring luxurious hardwood flooring and pristine white cabinetry. Whether you're looking for a cozy home office, a trendy entertainment area, or a peaceful guest suite, our remodel offers versatility and sophistication. Step into contemporary comfort and discover the perfect blend of functionality and elegance in our modern garage conversion.
With today's melamine selection, you can create practical, resistant, beautiful solutions without breaking the bank. In this laundry / mudroom / powder room, I was able to do just that, by building a wall to wall storage area, incorporating the washer and dryer, sink area, above cabinetry, hanging and folding stations, this once dated, dark and gloomy space got a makeover that the client is proud to use .
Materials used: FLOORING; existing ceramic tile - WALL TILE; metro subway 12” x 4” high gloss white – CUSTOM CABINETS; Uniboard G22 Ribbon white – COUNTERS; Polar white - WALL PAINT; 6206-21 Sketch paper.
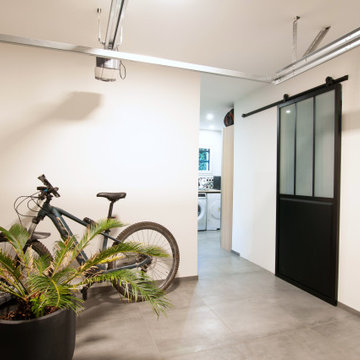
Transformation d'un garage en buanderie avec lave-linge, sèche linge et rangements
Entrée communicant avec la buanderie en harmonie avec dressing style atelier
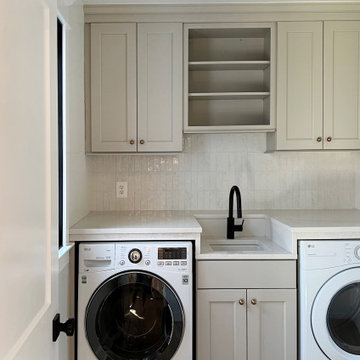
Einzeilige, Mittelgroße Klassische Waschküche mit Unterbauwaschbecken, Schrankfronten mit vertiefter Füllung, grauen Schränken, Quarzwerkstein-Arbeitsplatte, Küchenrückwand in Weiß, Rückwand aus Zementfliesen, weißer Wandfarbe, Laminat, Waschmaschine und Trockner integriert und beiger Arbeitsplatte in Washington, D.C.
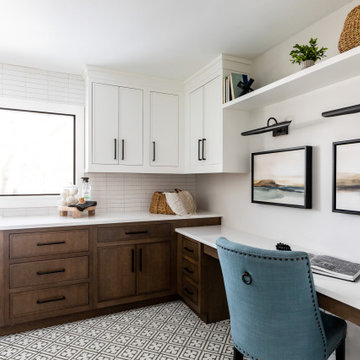
Multifunktionaler, Geräumiger Klassischer Hauswirtschaftsraum in L-Form mit Einbauwaschbecken, Schrankfronten im Shaker-Stil, weißen Schränken, Quarzit-Arbeitsplatte, Küchenrückwand in Weiß, Rückwand aus Zementfliesen, weißer Wandfarbe, Keramikboden, Waschmaschine und Trockner nebeneinander, grauem Boden und weißer Arbeitsplatte in Salt Lake City
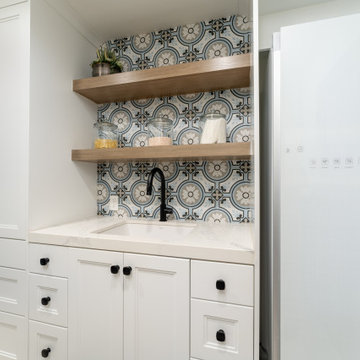
Custom Laundry with LG Steam Styler, front load side by side washer and dryer, floating wood shelves, UM sink, pattern tile splash and lots of storage!
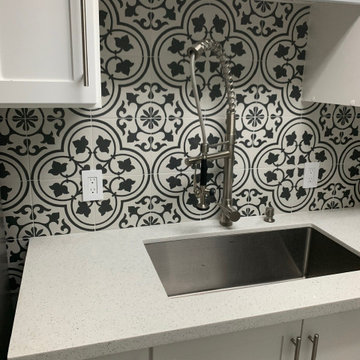
Laundry room remodel in farmhouse style.
Einzeilige, Kleine Landhaus Waschküche mit Unterbauwaschbecken, Schrankfronten im Shaker-Stil, weißen Schränken, Quarzwerkstein-Arbeitsplatte, Küchenrückwand in Schwarz, Rückwand aus Zementfliesen, weißer Wandfarbe, Keramikboden, Waschmaschine und Trockner nebeneinander, grauem Boden und weißer Arbeitsplatte in Dallas
Einzeilige, Kleine Landhaus Waschküche mit Unterbauwaschbecken, Schrankfronten im Shaker-Stil, weißen Schränken, Quarzwerkstein-Arbeitsplatte, Küchenrückwand in Schwarz, Rückwand aus Zementfliesen, weißer Wandfarbe, Keramikboden, Waschmaschine und Trockner nebeneinander, grauem Boden und weißer Arbeitsplatte in Dallas
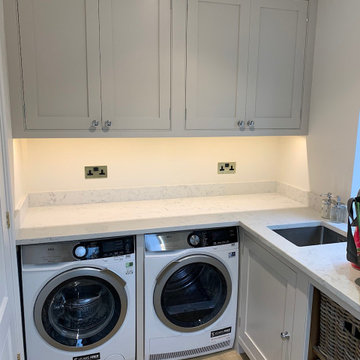
This sleek and sophisticated dark blue kitchen island with neutral painted cabinets creates a great entertaining space. With a larder top to hide small appliances and a full length larder for food storage it ticks all the boxes. The mirrored splashback creates a sense of space.
All of our cabinets are handmade here in the UK. #kitchendesign #handmadekitchen #kitchenisland

Introducing a stunning new construction that brings modern home design to life - a complete ADU remodel with exquisite features and contemporary touches that are sure to impress. The single wall kitchen layout is a standout feature, complete with sleek grey cabinetry, a clean white backsplash, and sophisticated stainless steel fixtures. Adorned with elegant white marble countertops and light hardwood floors that seamlessly flow throughout the space, this kitchen is not just visually appealing, but also functional and practical for daily use. The spacious bedroom is equally impressive, boasting a beautiful bathroom with luxurious marble details that exude a sense of indulgence and sophistication. With its sleek modern design and impeccable craftsmanship, this ADU remodel is the perfect choice for anyone looking to turn their home into a stylish, sophisticated oasis.
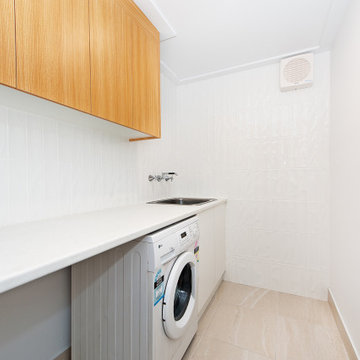
Kleiner Mid-Century Hauswirtschaftsraum mit flächenbündigen Schrankfronten, hellen Holzschränken, Laminat-Arbeitsplatte, Küchenrückwand in Weiß, Rückwand aus Zementfliesen und weißer Arbeitsplatte in Sonstige
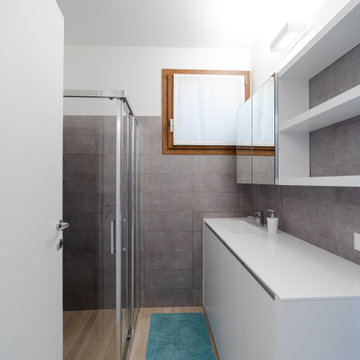
La lavanderia è quell'ambiente che deve essere funzionale, nel caso che sia pure il bagno della zona giorno e degli ospiti, deve essere anche elegante (quindi all'interno del mobile abbiamo nascosto la lavatrice ed il lavabo è trasformabile
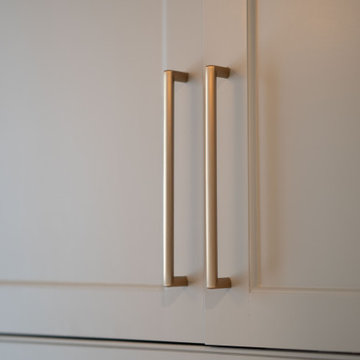
Hidden washer and dryer in open laundry room.
Multifunktionaler, Zweizeiliger, Kleiner Klassischer Hauswirtschaftsraum mit Kassettenfronten, grauen Schränken, Marmor-Arbeitsplatte, Küchenrückwand in Metallic, Rückwand aus Spiegelfliesen, weißer Wandfarbe, dunklem Holzboden, Waschmaschine und Trockner nebeneinander, braunem Boden und weißer Arbeitsplatte in Sonstige
Multifunktionaler, Zweizeiliger, Kleiner Klassischer Hauswirtschaftsraum mit Kassettenfronten, grauen Schränken, Marmor-Arbeitsplatte, Küchenrückwand in Metallic, Rückwand aus Spiegelfliesen, weißer Wandfarbe, dunklem Holzboden, Waschmaschine und Trockner nebeneinander, braunem Boden und weißer Arbeitsplatte in Sonstige
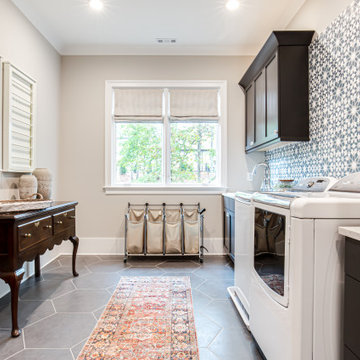
Einzeilige, Große Klassische Waschküche mit Schrankfronten im Shaker-Stil, blauen Schränken, Quarzwerkstein-Arbeitsplatte, Rückwand aus Zementfliesen, grauer Wandfarbe, Porzellan-Bodenfliesen, Waschmaschine und Trockner nebeneinander, grauem Boden und weißer Arbeitsplatte in Atlanta

Zweizeilige, Kleine Stilmix Waschküche mit Waschbecken, Schrankfronten mit vertiefter Füllung, schwarzen Schränken, Quarzwerkstein-Arbeitsplatte, bunter Rückwand, Rückwand aus Zementfliesen, weißer Wandfarbe, dunklem Holzboden, Waschmaschine und Trockner gestapelt, braunem Boden, grauer Arbeitsplatte, eingelassener Decke und vertäfelten Wänden in Auckland
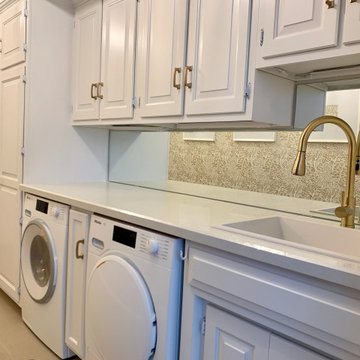
Laundry room renovation
Zweizeiliger, Kleiner Klassischer Hauswirtschaftsraum mit Waschbecken, profilierten Schrankfronten, weißen Schränken, Laminat-Arbeitsplatte, Rückwand aus Spiegelfliesen, weißer Wandfarbe, Keramikboden, Waschmaschine und Trockner nebeneinander, beigem Boden, weißer Arbeitsplatte und Tapetenwänden in Sonstige
Zweizeiliger, Kleiner Klassischer Hauswirtschaftsraum mit Waschbecken, profilierten Schrankfronten, weißen Schränken, Laminat-Arbeitsplatte, Rückwand aus Spiegelfliesen, weißer Wandfarbe, Keramikboden, Waschmaschine und Trockner nebeneinander, beigem Boden, weißer Arbeitsplatte und Tapetenwänden in Sonstige
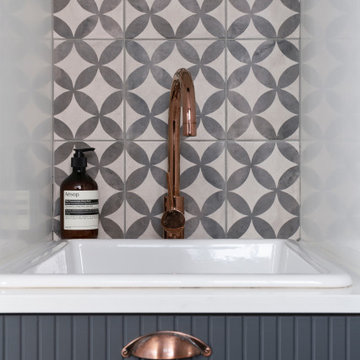
Multifunktionaler, Mittelgroßer Moderner Hauswirtschaftsraum mit profilierten Schrankfronten, blauen Schränken, Marmor-Arbeitsplatte, bunter Rückwand, Rückwand aus Zementfliesen, grauer Wandfarbe, Porzellan-Bodenfliesen, Waschmaschine und Trockner gestapelt, grauem Boden und weißer Arbeitsplatte in Sydney
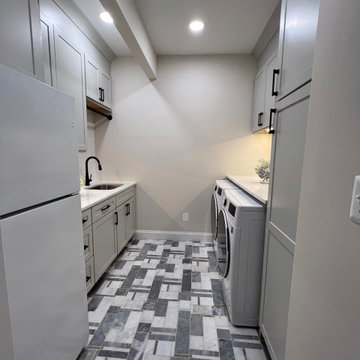
The transformation of this laundry room is incredible!! ?
We were able to expand the size of the original by expanding the framing into unused space in the garage.
Scroll all the way to the end to see the after pictures!
Hauswirtschaftsraum mit Rückwand aus Zementfliesen und Rückwand aus Spiegelfliesen Ideen und Design
8