Hauswirtschaftsraum mit Schrankfronten im Shaker-Stil und Glasrückwand Ideen und Design
Suche verfeinern:
Budget
Sortieren nach:Heute beliebt
1 – 14 von 14 Fotos
1 von 3

Multifunktionaler, Einzeiliger, Mittelgroßer Hauswirtschaftsraum mit Schrankfronten im Shaker-Stil, weißen Schränken, Marmor-Arbeitsplatte, Glasrückwand, grauer Wandfarbe, Keramikboden, Waschmaschine und Trockner nebeneinander, weißem Boden und brauner Arbeitsplatte in Sonstige

Kleiner, Einzeiliger Country Hauswirtschaftsraum mit bunter Rückwand, Glasrückwand, Schrankfronten im Shaker-Stil, weißen Schränken, Waschmaschine und Trockner nebeneinander, Quarzit-Arbeitsplatte, beiger Wandfarbe, Schieferboden und schwarzem Boden in San Francisco

A small, yet highly functional utility room was thoughtfully designed in order to maximise the space in this compact area.
Double-height units were introduced to make the most of the utility room, offering ample storage options without compromising on style and practicality.

Multifunktionaler, Großer Moderner Hauswirtschaftsraum in U-Form mit Landhausspüle, Schrankfronten im Shaker-Stil, grauen Schränken, Mineralwerkstoff-Arbeitsplatte, bunter Rückwand, Glasrückwand, bunten Wänden, Porzellan-Bodenfliesen, Waschmaschine und Trockner nebeneinander, buntem Boden, bunter Arbeitsplatte und Kassettendecke in Sonstige

Second Nature Milbourne in Sage. Soft Mazzarino Quarry laminate worktop and upstands. Neff integrated washing machine,
Mittelgroßer Klassischer Hauswirtschaftsraum in U-Form mit Schrankfronten im Shaker-Stil, grünen Schränken, Laminat-Arbeitsplatte, Küchenrückwand in Braun, Glasrückwand und braunem Boden in Sonstige
Mittelgroßer Klassischer Hauswirtschaftsraum in U-Form mit Schrankfronten im Shaker-Stil, grünen Schränken, Laminat-Arbeitsplatte, Küchenrückwand in Braun, Glasrückwand und braunem Boden in Sonstige
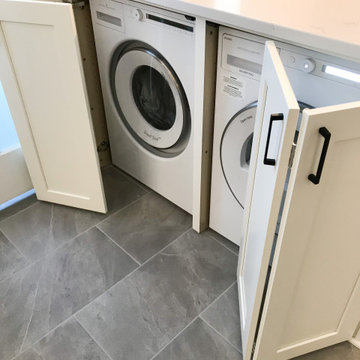
This kitchen designed by Andersonville Kitchen and Bath includes Dura Supreme Cabinetry, Carson Panel painted cabinets in the color Classic White, as well as, Caesarstone Quartz Countertop in Statuario Nuvo on perimeter and SIlestone Charcoal Soapstone in Suede finish on the bar areas. Additionally the glass backsplash is custom made with a paint matched color with rain texture.

This home renovation clearly demonstrates how quality design, product and implementation wins every time. The clients' brief was clear - traditional, unique and practical, and quality, quality, quality. The kitchen design boasts a fully integrated double-door fridge with water/ice dispenser, generous island with ample seating, large double ovens, beautiful butler's sink, underbench cooler drawer and wine fridge, as well as dedicated snack preparation area. The adjoining butler's pantry was a must for this family's day to day needs, as well as for frequent entertaining. The nearby laundry utilises every inch of available space. The TV unit is not only beautiful, but is also large enough to hold a substantial movie & music library. The study and den are custom built to suit the specific preferences and requirements of this discerning client.
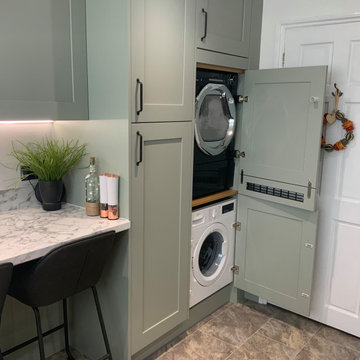
Our customer wanted integrated appliances, but also wanted the washing machine and tumble dryer hidden away, so we stacked them in a larder unit out of the way behind the door.
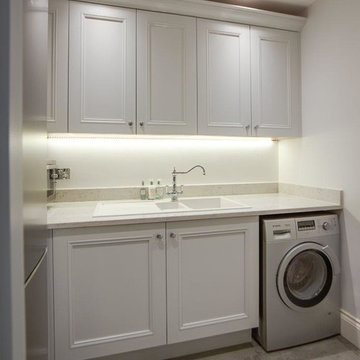
Mittelgroßer Moderner Hauswirtschaftsraum in U-Form mit Einbauwaschbecken, Schrankfronten im Shaker-Stil, beigen Schränken, Granit-Arbeitsplatte, Küchenrückwand in Beige, Glasrückwand, Schieferboden und beigem Boden in Hertfordshire
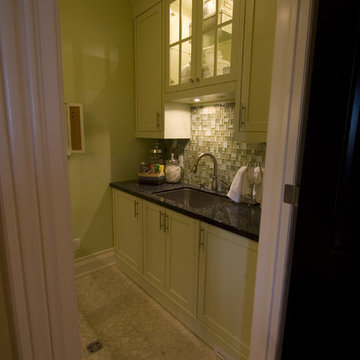
For the love of "Green" this upper floor luxury laundry was inspired by all things in nature.
The cabinetry in a calm citrus green, the granite in a beautiful cobalt blue. Glass back splash merging it all together :)
Part of a new build in the country, of course convenience, function and esthetic took the forefront here.
No more, not enjoying doing laundry! This room was as well planned as the kitchen.
This project is 5+ years old. Most items shown are custom (eg. millwork, upholstered furniture, drapery). Most goods are no longer available. Benjamin Moore paint.
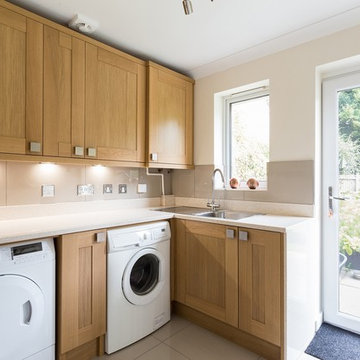
A sophisticated Oak shaker kitchen which has been enhanced with bronze glass splashbacks and contracting Almond shaker units. These units have also been extended into the adjoining utility room.

Multifunktionaler, Großer Moderner Hauswirtschaftsraum in U-Form mit Landhausspüle, Schrankfronten im Shaker-Stil, grauen Schränken, Mineralwerkstoff-Arbeitsplatte, bunter Rückwand, Glasrückwand, bunten Wänden, Porzellan-Bodenfliesen, Waschmaschine und Trockner nebeneinander, buntem Boden, bunter Arbeitsplatte und Kassettendecke in Sonstige
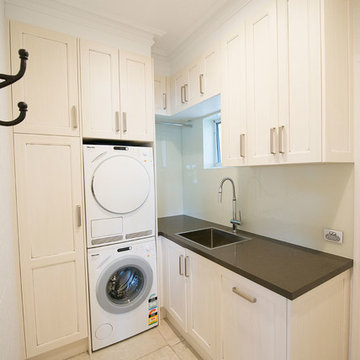
This home renovation clearly demonstrates how quality design, product and implementation wins every time. The clients' brief was clear - traditional, unique and practical, and quality, quality, quality. The kitchen design boasts a fully integrated double-door fridge with water/ice dispenser, generous island with ample seating, large double ovens, beautiful butler's sink, underbench cooler drawer and wine fridge, as well as dedicated snack preparation area. The adjoining butler's pantry was a must for this family's day to day needs, as well as for frequent entertaining. The nearby laundry utilises every inch of available space. The TV unit is not only beautiful, but is also large enough to hold a substantial movie & music library. The study and den are custom built to suit the specific preferences and requirements of this discerning client.
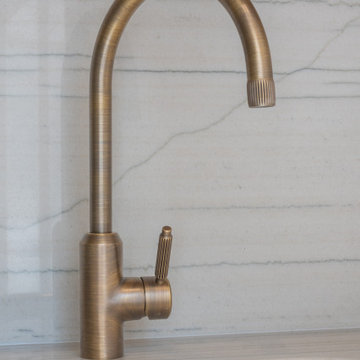
The choice of this brushed brass Plaank tap was not only driven by its stunning beauty but also served as a subtle nod to the exquisite fluted details present in the kitchen design.
Beyond its aesthetic appeal, this tap was selected for its outstanding functional excellence, guaranteeing optimal efficiency in the midst of everyday chores.
Hauswirtschaftsraum mit Schrankfronten im Shaker-Stil und Glasrückwand Ideen und Design
1