Hauswirtschaftsraum mit Arbeitsplatte aus Holz und Speckstein-Arbeitsplatte Ideen und Design
Suche verfeinern:
Budget
Sortieren nach:Heute beliebt
1 – 20 von 2.788 Fotos
1 von 3

Einzeilige, Kleine Landhaus Waschküche mit Arbeitsplatte aus Holz, weißer Wandfarbe, hellem Holzboden, beigem Boden und beiger Arbeitsplatte in London

Photography: Ben Gebo
Multifunktionaler, Mittelgroßer Klassischer Hauswirtschaftsraum mit Schrankfronten mit vertiefter Füllung, weißen Schränken, Arbeitsplatte aus Holz, weißer Wandfarbe, hellem Holzboden, Waschmaschine und Trockner nebeneinander und beigem Boden in Boston
Multifunktionaler, Mittelgroßer Klassischer Hauswirtschaftsraum mit Schrankfronten mit vertiefter Füllung, weißen Schränken, Arbeitsplatte aus Holz, weißer Wandfarbe, hellem Holzboden, Waschmaschine und Trockner nebeneinander und beigem Boden in Boston

Free ebook, Creating the Ideal Kitchen. DOWNLOAD NOW
Working with this Glen Ellyn client was so much fun the first time around, we were thrilled when they called to say they were considering moving across town and might need some help with a bit of design work at the new house.
The kitchen in the new house had been recently renovated, but it was not exactly what they wanted. What started out as a few tweaks led to a pretty big overhaul of the kitchen, mudroom and laundry room. Luckily, we were able to use re-purpose the old kitchen cabinetry and custom island in the remodeling of the new laundry room — win-win!
As parents of two young girls, it was important for the homeowners to have a spot to store equipment, coats and all the “behind the scenes” necessities away from the main part of the house which is a large open floor plan. The existing basement mudroom and laundry room had great bones and both rooms were very large.
To make the space more livable and comfortable, we laid slate tile on the floor and added a built-in desk area, coat/boot area and some additional tall storage. We also reworked the staircase, added a new stair runner, gave a facelift to the walk-in closet at the foot of the stairs, and built a coat closet. The end result is a multi-functional, large comfortable room to come home to!
Just beyond the mudroom is the new laundry room where we re-used the cabinets and island from the original kitchen. The new laundry room also features a small powder room that used to be just a toilet in the middle of the room.
You can see the island from the old kitchen that has been repurposed for a laundry folding table. The other countertops are maple butcherblock, and the gold accents from the other rooms are carried through into this room. We were also excited to unearth an existing window and bring some light into the room.
Designed by: Susan Klimala, CKD, CBD
Photography by: Michael Alan Kaskel
For more information on kitchen and bath design ideas go to: www.kitchenstudio-ge.com

Photo by KuDa Photography
Landhausstil Hauswirtschaftsraum in L-Form mit Landhausspüle, Schrankfronten mit vertiefter Füllung, weißen Schränken, Arbeitsplatte aus Holz, Waschmaschine und Trockner nebeneinander, grauem Boden und brauner Arbeitsplatte in Portland
Landhausstil Hauswirtschaftsraum in L-Form mit Landhausspüle, Schrankfronten mit vertiefter Füllung, weißen Schränken, Arbeitsplatte aus Holz, Waschmaschine und Trockner nebeneinander, grauem Boden und brauner Arbeitsplatte in Portland

Jason Cook
Einzeilige Maritime Waschküche mit Landhausspüle, Schrankfronten im Shaker-Stil, blauen Schränken, Arbeitsplatte aus Holz, weißer Wandfarbe, Waschmaschine und Trockner nebeneinander, buntem Boden und grauer Arbeitsplatte in Los Angeles
Einzeilige Maritime Waschküche mit Landhausspüle, Schrankfronten im Shaker-Stil, blauen Schränken, Arbeitsplatte aus Holz, weißer Wandfarbe, Waschmaschine und Trockner nebeneinander, buntem Boden und grauer Arbeitsplatte in Los Angeles

JVL Photography
Einzeilige, Kleine Moderne Waschküche mit flächenbündigen Schrankfronten, weißen Schränken, Arbeitsplatte aus Holz, grauer Wandfarbe, hellem Holzboden, Waschmaschine und Trockner nebeneinander und beiger Arbeitsplatte in Ottawa
Einzeilige, Kleine Moderne Waschküche mit flächenbündigen Schrankfronten, weißen Schränken, Arbeitsplatte aus Holz, grauer Wandfarbe, hellem Holzboden, Waschmaschine und Trockner nebeneinander und beiger Arbeitsplatte in Ottawa

Rénovation complète d'une maison de village à Aix-en-Provence. Redistribution des espaces. Création : d'une entrée avec banquette et rangement ainsi qu'une buanderie.

Transforming a traditional laundry room from drab to fab, this makeover kept the structural integrity intact, essential for its dual function as a storm shelter. With clever design, we maximized the space by adding extensive storage solutions and introducing a secondary fridge for extra convenience. The result is a functional, yet stylish laundry area that meets the client's needs without compromising on safety or aesthetic appeal.
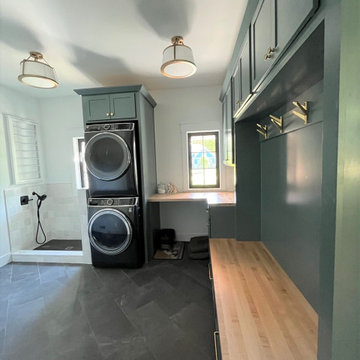
Multifunktionaler, Großer Klassischer Hauswirtschaftsraum in L-Form mit Schrankfronten im Shaker-Stil, grünen Schränken, Arbeitsplatte aus Holz, Küchenrückwand in Weiß, Rückwand aus Keramikfliesen, weißer Wandfarbe, Porzellan-Bodenfliesen, Waschmaschine und Trockner gestapelt, grauem Boden und beiger Arbeitsplatte in Detroit

The Laundry room looks out over the back yard with corner windows, dark greenish gray cabinetry, grey hexagon tile floors and a butcerblock countertop.

Multifunktionaler, Einzeiliger, Mittelgroßer Moderner Hauswirtschaftsraum mit Landhausspüle, Schrankfronten im Shaker-Stil, grünen Schränken, Arbeitsplatte aus Holz, Küchenrückwand in Weiß, Rückwand aus Zementfliesen, beiger Wandfarbe, Keramikboden, Waschmaschine und Trockner nebeneinander, grauem Boden, brauner Arbeitsplatte und Tapetenwänden in Detroit

The laundry room is crafted with beauty and function in mind. Its custom cabinets, drying racks, and little sitting desk are dressed in a gorgeous sage green and accented with hints of brass.
Pretty mosaic backsplash from Stone Impressions give the room and antiqued, casual feel.
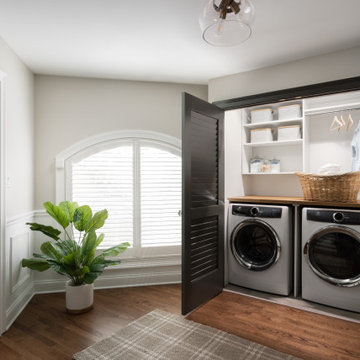
Kleiner Klassischer Hauswirtschaftsraum mit Waschmaschinenschrank, Arbeitsplatte aus Holz, braunem Holzboden und Waschmaschine und Trockner nebeneinander in Chicago
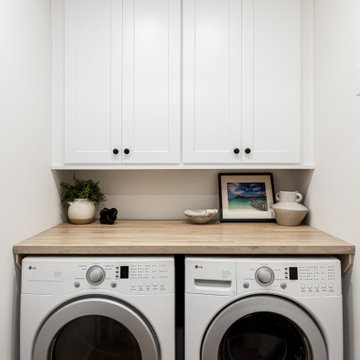
Zweizeilige, Kleine Moderne Waschküche mit Schrankfronten im Shaker-Stil, weißen Schränken, Arbeitsplatte aus Holz, weißer Wandfarbe, hellem Holzboden, Waschmaschine und Trockner nebeneinander, beigem Boden und brauner Arbeitsplatte in Atlanta

Landhausstil Hauswirtschaftsraum mit Landhausspüle, Schrankfronten im Shaker-Stil, grünen Schränken, Arbeitsplatte aus Holz, weißer Wandfarbe, Keramikboden, Waschmaschine und Trockner nebeneinander, grauem Boden, brauner Arbeitsplatte und Tapetenwänden in Grand Rapids
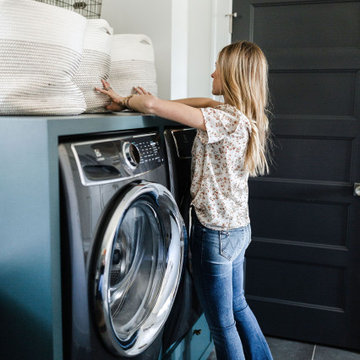
Landhausstil Hauswirtschaftsraum mit Landhausspüle, Schrankfronten im Shaker-Stil, grünen Schränken, Arbeitsplatte aus Holz, weißer Wandfarbe, Keramikboden, Waschmaschine und Trockner nebeneinander, grauem Boden, brauner Arbeitsplatte und Tapetenwänden in Grand Rapids

This high-functioning laundry room does double duty as the dog area! Who else loves these built-in bowls?
Multifunktionaler, Einzeiliger, Kleiner Maritimer Hauswirtschaftsraum mit Einbauwaschbecken, flächenbündigen Schrankfronten, weißen Schränken, Arbeitsplatte aus Holz, Küchenrückwand in Weiß, Rückwand aus Metrofliesen, grauer Wandfarbe, Porzellan-Bodenfliesen, Waschmaschine und Trockner nebeneinander, grauem Boden und bunter Arbeitsplatte in St. Louis
Multifunktionaler, Einzeiliger, Kleiner Maritimer Hauswirtschaftsraum mit Einbauwaschbecken, flächenbündigen Schrankfronten, weißen Schränken, Arbeitsplatte aus Holz, Küchenrückwand in Weiß, Rückwand aus Metrofliesen, grauer Wandfarbe, Porzellan-Bodenfliesen, Waschmaschine und Trockner nebeneinander, grauem Boden und bunter Arbeitsplatte in St. Louis

Landhausstil Waschküche in U-Form mit Landhausspüle, profilierten Schrankfronten, weißen Schränken, Arbeitsplatte aus Holz, weißer Wandfarbe, Waschmaschine und Trockner nebeneinander, beigem Boden und brauner Arbeitsplatte in Phoenix
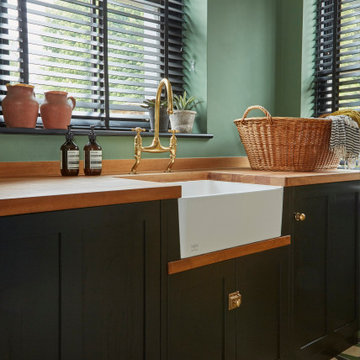
Utility Sink Area
Eklektischer Hauswirtschaftsraum mit Landhausspüle, Schrankfronten im Shaker-Stil, grünen Schränken, Arbeitsplatte aus Holz, grüner Wandfarbe und grünem Boden in London
Eklektischer Hauswirtschaftsraum mit Landhausspüle, Schrankfronten im Shaker-Stil, grünen Schränken, Arbeitsplatte aus Holz, grüner Wandfarbe und grünem Boden in London

Multifunktionaler, Mittelgroßer Landhausstil Hauswirtschaftsraum mit Schrankfronten im Shaker-Stil, weißen Schränken, Arbeitsplatte aus Holz, weißer Wandfarbe, Waschmaschine und Trockner nebeneinander und braunem Boden in Detroit
Hauswirtschaftsraum mit Arbeitsplatte aus Holz und Speckstein-Arbeitsplatte Ideen und Design
1