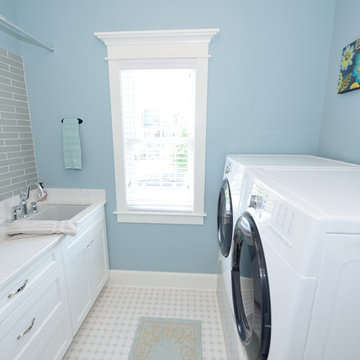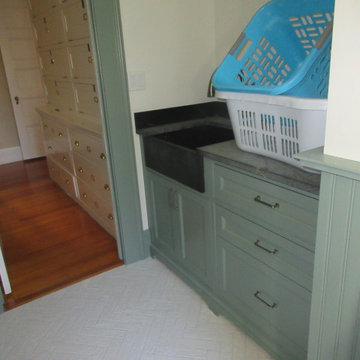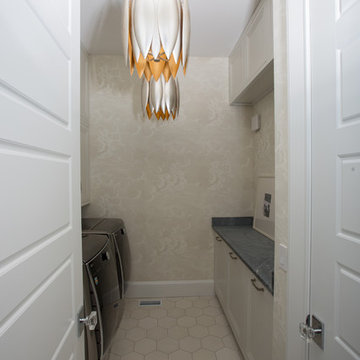Hauswirtschaftsraum mit Speckstein-Arbeitsplatte und weißem Boden Ideen und Design
Suche verfeinern:
Budget
Sortieren nach:Heute beliebt
1 – 5 von 5 Fotos
1 von 3

With the original, unfinished laundry room located in the enclosed porch with plywood subflooring and bare shiplap on the walls, our client was ready for a change.
To create a functional size laundry/utility room, Blackline Renovations repurposed part of the enclosed porch and slightly expanded into the original kitchen footprint. With a small space to work with, form and function was paramount. Blackline Renovations’ creative solution involved carefully designing an efficient layout with accessible storage. The laundry room was thus designed with floor-to-ceiling cabinetry and a stacked washer/dryer to provide enough space for a folding station and drying area. The lower cabinet beneath the drying area was even customized to conceal and store a cat litter box. Every square inch was wisely utilized to maximize this small space.

The laundry room offers lots of storage, an amazingly convenient laundry sink, folding space and hanging space. Super cute under the stairs dog room! Such a great way to use the space and an awesome way to conceal dog bowls and toys. Designed and built by Terramor Homes in Raleigh, NC.
Photography: M. Eric Honeycutt

Hauswirtschaftsraum mit Landhausspüle, grünen Schränken, Speckstein-Arbeitsplatte, Waschmaschine und Trockner gestapelt, weißem Boden und vertäfelten Wänden in Boston

Jen Driscoll
Zweizeilige, Kleine Moderne Waschküche mit Schrankfronten mit vertiefter Füllung, weißen Schränken, Speckstein-Arbeitsplatte, Betonboden, Waschmaschine und Trockner nebeneinander und weißem Boden in Indianapolis
Zweizeilige, Kleine Moderne Waschküche mit Schrankfronten mit vertiefter Füllung, weißen Schränken, Speckstein-Arbeitsplatte, Betonboden, Waschmaschine und Trockner nebeneinander und weißem Boden in Indianapolis

This sun-shiny laundry room has old world charm thanks to the soapstone counters and brick backsplash with wall mounted faucet.
Mittelgroße Klassische Waschküche in U-Form mit Landhausspüle, Schrankfronten mit vertiefter Füllung, weißen Schränken, Speckstein-Arbeitsplatte, bunter Rückwand, Rückwand aus Backstein, grauer Wandfarbe, Marmorboden, Waschmaschine und Trockner gestapelt, weißem Boden, schwarzer Arbeitsplatte, freigelegten Dachbalken und vertäfelten Wänden in Sacramento
Mittelgroße Klassische Waschküche in U-Form mit Landhausspüle, Schrankfronten mit vertiefter Füllung, weißen Schränken, Speckstein-Arbeitsplatte, bunter Rückwand, Rückwand aus Backstein, grauer Wandfarbe, Marmorboden, Waschmaschine und Trockner gestapelt, weißem Boden, schwarzer Arbeitsplatte, freigelegten Dachbalken und vertäfelten Wänden in Sacramento
Hauswirtschaftsraum mit Speckstein-Arbeitsplatte und weißem Boden Ideen und Design
1