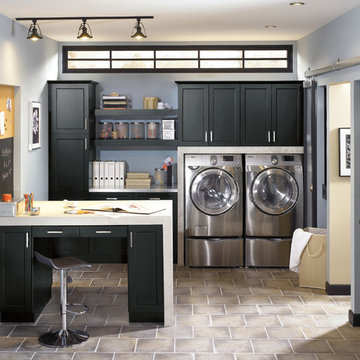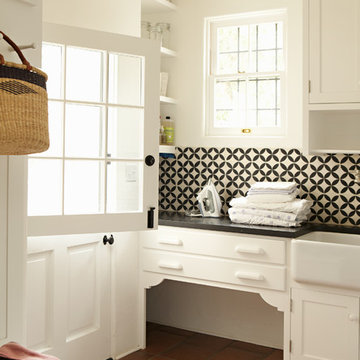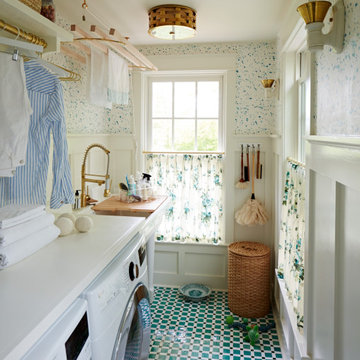Hauswirtschaftsraum mit Laminat und Terrakottaboden Ideen und Design
Suche verfeinern:
Budget
Sortieren nach:Heute beliebt
1 – 20 von 1.032 Fotos
1 von 3

Completely remodeled farmhouse to update finishes & floor plan. Space plan, lighting schematics, finishes, furniture selection, and styling were done by K Design
Photography: Isaac Bailey Photography

Mittelgroße Mediterrane Waschküche in U-Form mit Landhausspüle, weißen Schränken, Arbeitsplatte aus Holz, Küchenrückwand in Weiß, Rückwand aus Metrofliesen, weißer Wandfarbe, Terrakottaboden und rotem Boden in Paris

Cabinets, sink basin- Simply home Hennessy
Drying Rack- Home Decorators Madison 46"
Folding table- The Quick Bench 20" x 48"
Mittelgroße Klassische Waschküche in U-Form mit Arbeitsplatte aus Holz, grauer Wandfarbe, Terrakottaboden, Waschmaschine und Trockner gestapelt, orangem Boden und brauner Arbeitsplatte in Dallas
Mittelgroße Klassische Waschküche in U-Form mit Arbeitsplatte aus Holz, grauer Wandfarbe, Terrakottaboden, Waschmaschine und Trockner gestapelt, orangem Boden und brauner Arbeitsplatte in Dallas

Einzeilige, Mittelgroße Klassische Waschküche mit Ausgussbecken, profilierten Schrankfronten, weißen Schränken, gelber Wandfarbe, Laminat, Waschmaschine und Trockner nebeneinander und braunem Boden in Sonstige

Doug Edmunds
Multifunktionaler, Großer, Einzeiliger Moderner Hauswirtschaftsraum mit flächenbündigen Schrankfronten, weißen Schränken, Quarzit-Arbeitsplatte, grauer Wandfarbe, Laminat, Waschmaschine und Trockner nebeneinander, weißem Boden und grauer Arbeitsplatte in Milwaukee
Multifunktionaler, Großer, Einzeiliger Moderner Hauswirtschaftsraum mit flächenbündigen Schrankfronten, weißen Schränken, Quarzit-Arbeitsplatte, grauer Wandfarbe, Laminat, Waschmaschine und Trockner nebeneinander, weißem Boden und grauer Arbeitsplatte in Milwaukee

This portion of the remodel was designed by removing updating the laundry closet, installing IKEA cabinets with custom IKEA fronts by Dendra Doors, maple butcher block countertop, front load washer and dryer, and painting the existing closet doors to freshen up the look of the space.

Multifunktionaler, Einzeiliger, Mittelgroßer Klassischer Hauswirtschaftsraum mit Schrankfronten im Shaker-Stil, schwarzen Schränken, Mineralwerkstoff-Arbeitsplatte, blauer Wandfarbe, Laminat und Waschmaschine und Trockner nebeneinander in Toronto

See if you can figure out which is the new wing?
Karyn Millet Photography
Klassischer Hauswirtschaftsraum mit Landhausspüle, Terrakottaboden und rotem Boden in Los Angeles
Klassischer Hauswirtschaftsraum mit Landhausspüle, Terrakottaboden und rotem Boden in Los Angeles

Country utility room opening onto garden. Beautiful green shaker style units, white worktop and lovely, textured terracotta tiles on the floor.
Multifunktionaler, Einzeiliger, Mittelgroßer Landhausstil Hauswirtschaftsraum mit Waschbecken, Schrankfronten im Shaker-Stil, Quarzit-Arbeitsplatte, weißer Wandfarbe, Terrakottaboden, Waschmaschine und Trockner versteckt, rotem Boden und weißer Arbeitsplatte in Dorset
Multifunktionaler, Einzeiliger, Mittelgroßer Landhausstil Hauswirtschaftsraum mit Waschbecken, Schrankfronten im Shaker-Stil, Quarzit-Arbeitsplatte, weißer Wandfarbe, Terrakottaboden, Waschmaschine und Trockner versteckt, rotem Boden und weißer Arbeitsplatte in Dorset

Check out the laundry details as well. The beloved house cats claimed the entire corner of cabinetry for the ultimate maze (and clever litter box concealment).

Einzeiliger Moderner Hauswirtschaftsraum mit Unterbauwaschbecken, weißen Schränken, Quarzwerkstein-Arbeitsplatte, Küchenrückwand in Weiß, Rückwand aus Mosaikfliesen, Laminat, Waschmaschine und Trockner nebeneinander, weißer Arbeitsplatte, weißer Wandfarbe und braunem Boden in Auckland

This project consisted of stripping everything to the studs and removing walls on half of the first floor and replacing with custom finishes creating an open concept with zoned living areas.

Indigo blue Fabuwood cabinets for a laundry room with a custom butcher block countertop
Einzeiliger, Kleiner Maritimer Hauswirtschaftsraum mit Waschmaschinenschrank, Unterbauwaschbecken, Schrankfronten im Shaker-Stil, blauen Schränken, Arbeitsplatte aus Holz, weißer Wandfarbe, Laminat, Waschmaschine und Trockner nebeneinander, braunem Boden und brauner Arbeitsplatte in Sonstige
Einzeiliger, Kleiner Maritimer Hauswirtschaftsraum mit Waschmaschinenschrank, Unterbauwaschbecken, Schrankfronten im Shaker-Stil, blauen Schränken, Arbeitsplatte aus Holz, weißer Wandfarbe, Laminat, Waschmaschine und Trockner nebeneinander, braunem Boden und brauner Arbeitsplatte in Sonstige

Fun & Colourful makes Laundry less of a chore! durable quartz countertops are perfect for heavy duty utility rooms. An open shelf above the machines offers great storage and easy access to detergents and cleaning supplies

Clean white shiplap, a vintage style porcelain hanging utility sink and simple open furnishings make make laundry time enjoyable. An adjacent two door closet houses all the clutter of cleaning supplies and keeps them out of sight. An antique giant clothespin hangs on the wall, an iron rod allows for hanging clothes to dry with the fresh air from three awning style windows.

Multifunktionaler, Zweizeiliger, Mittelgroßer Country Hauswirtschaftsraum mit Waschbecken, Schrankfronten im Shaker-Stil, weißen Schränken, weißer Wandfarbe, Terrakottaboden, Waschmaschine und Trockner gestapelt, braunem Boden und weißer Arbeitsplatte in Chicago

Zweizeilige, Kleine Klassische Waschküche mit Terrakottaboden und Waschmaschine und Trockner nebeneinander in Philadelphia

This Huntington Woods lower level renovation was recently finished in September of 2019. Created for a busy family of four, we designed the perfect getaway complete with custom millwork throughout, a complete gym, spa bathroom, craft room, laundry room, and most importantly, entertaining and living space.
From the main floor, a single pane glass door and decorative wall sconce invites us down. The patterned carpet runner and custom metal railing leads to handmade shiplap and millwork to create texture and depth. The reclaimed wood entertainment center allows for the perfect amount of storage and display. Constructed of wire brushed white oak, it becomes the focal point of the living space.
It’s easy to come downstairs and relax at the eye catching reclaimed wood countertop and island, with undercounter refrigerator and wine cooler to serve guests. Our gym contains a full length wall of glass, complete with rubber flooring, reclaimed wall paneling, and custom metalwork for shelving.
The office/craft room is concealed behind custom sliding barn doors, a perfect spot for our homeowner to write while the kids can use the Dekton countertops for crafts. The spa bathroom has heated floors, a steam shower, full surround lighting and a custom shower frame system to relax in total luxury. Our laundry room is whimsical and fresh, with rustic plank herringbone tile.
With this space layout and renovation, the finished basement is designed to be a perfect spot to entertain guests, watch a movie with the kids or even date night!

Große Klassische Waschküche in L-Form mit Unterbauwaschbecken, weißen Schränken, Mineralwerkstoff-Arbeitsplatte, weißer Wandfarbe, Terrakottaboden, Waschmaschine und Trockner nebeneinander, blauem Boden und weißer Arbeitsplatte in Minneapolis

Einzeilige, Kleine Klassische Waschküche mit Einbauwaschbecken, Schrankfronten im Shaker-Stil, grauen Schränken, Quarzwerkstein-Arbeitsplatte, grauer Wandfarbe, Laminat, Waschmaschine und Trockner gestapelt, grauem Boden und schwarzer Arbeitsplatte in Dallas
Hauswirtschaftsraum mit Laminat und Terrakottaboden Ideen und Design
1