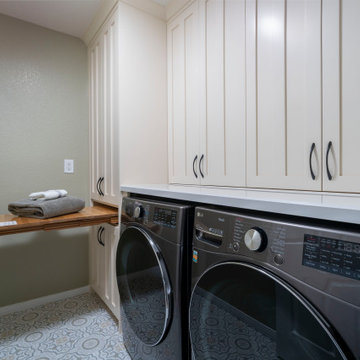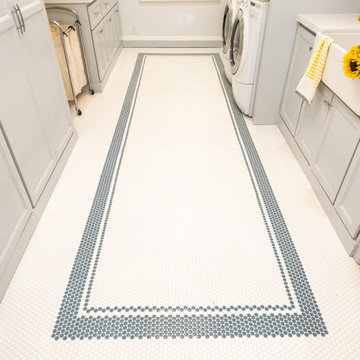Hauswirtschaftsraum mit Porzellan-Bodenfliesen und Terrakottaboden Ideen und Design
Suche verfeinern:
Budget
Sortieren nach:Heute beliebt
1 – 20 von 9.000 Fotos
1 von 3

Design & Build Team: Anchor Builders,
Photographer: Andrea Rugg Photography
Einzeilige, Mittelgroße Klassische Waschküche mit Einbauwaschbecken, schwarzen Schränken, Laminat-Arbeitsplatte, weißer Wandfarbe, Porzellan-Bodenfliesen, Waschmaschine und Trockner nebeneinander und Schrankfronten im Shaker-Stil in Minneapolis
Einzeilige, Mittelgroße Klassische Waschküche mit Einbauwaschbecken, schwarzen Schränken, Laminat-Arbeitsplatte, weißer Wandfarbe, Porzellan-Bodenfliesen, Waschmaschine und Trockner nebeneinander und Schrankfronten im Shaker-Stil in Minneapolis

This "perfect-sized" laundry room is just off the mudroom and can be closed off from the rest of the house. The large window makes the space feel large and open. A custom designed wall of shelving and specialty cabinets accommodates everything necessary for day-to-day laundry needs. This custom home was designed and built by Meadowlark Design+Build in Ann Arbor, Michigan. Photography by Joshua Caldwell.

Completely remodeled farmhouse to update finishes & floor plan. Space plan, lighting schematics, finishes, furniture selection, and styling were done by K Design
Photography: Isaac Bailey Photography

Multifunktionaler, Mittelgroßer Klassischer Hauswirtschaftsraum in L-Form mit Porzellan-Bodenfliesen, Schrankfronten im Shaker-Stil, hellbraunen Holzschränken und weißer Wandfarbe in Washington, D.C.

Built on the beautiful Nepean River in Penrith overlooking the Blue Mountains. Capturing the water and mountain views were imperative as well as achieving a design that catered for the hot summers and cold winters in Western Sydney. Before we could embark on design, pre-lodgement meetings were held with the head of planning to discuss all the environmental constraints surrounding the property. The biggest issue was potential flooding. Engineering flood reports were prepared prior to designing so we could design the correct floor levels to avoid the property from future flood waters.
The design was created to capture as much of the winter sun as possible and blocking majority of the summer sun. This is an entertainer's home, with large easy flowing living spaces to provide the occupants with a certain casualness about the space but when you look in detail you will see the sophistication and quality finishes the owner was wanting to achieve.

Modern laundry room with undermounted stainless steel single bowl deep sink, Brizo statement faucet of matte black and gold, white subway tile in herringbone pattern, quartz marble looking counters, white painted cabinets and porcelain tile floor. Lights are recessed under the cabinets for a clean look and are LED, Pulls are polished chrome.

This home was a blend of modern and traditional, mixed finishes, classic subway tiles, and ceramic light fixtures. The kitchen was kept bright and airy with high-end appliances for the avid cook and homeschooling mother. As an animal loving family and owner of two furry creatures, we added a little whimsy with cat wallpaper in their laundry room.

Our clients purchased this 1950 ranch style cottage knowing it needed to be updated. They fell in love with the location, being within walking distance to White Rock Lake. They wanted to redesign the layout of the house to improve the flow and function of the spaces while maintaining a cozy feel. They wanted to explore the idea of opening up the kitchen and possibly even relocating it. A laundry room and mudroom space needed to be added to that space, as well. Both bathrooms needed a complete update and they wanted to enlarge the master bath if possible, to have a double vanity and more efficient storage. With two small boys and one on the way, they ideally wanted to add a 3rd bedroom to the house within the existing footprint but were open to possibly designing an addition, if that wasn’t possible.
In the end, we gave them everything they wanted, without having to put an addition on to the home. They absolutely love the openness of their new kitchen and living spaces and we even added a small bar! They have their much-needed laundry room and mudroom off the back patio, so their “drop zone” is out of the way. We were able to add storage and double vanity to the master bathroom by enclosing what used to be a coat closet near the entryway and using that sq. ft. in the bathroom. The functionality of this house has completely changed and has definitely changed the lives of our clients for the better!

This light filled laundry room is as functional as it is beautiful. It features a vented clothes drying cabinet, complete with a hanging rod for air drying clothes and pullout mesh racks for drying t-shirts or delicates. The handy dog shower makes it easier to keep Fido clean and the full height wall tile makes cleaning a breeze. Open shelves above the dog shower provide a handy spot for rolled up towels, dog shampoo and dog treats. A laundry soaking sink, a custom pullout cabinet for hanging mops, brooms and other cleaning supplies, and ample cabinet storage make this a dream laundry room. Design accents include a fun octagon wall tile and a whimsical gold basket light fixture.

Einzeilige, Mittelgroße Maritime Waschküche mit Einbauwaschbecken, flächenbündigen Schrankfronten, blauen Schränken, Laminat-Arbeitsplatte, Küchenrückwand in Rosa, Rückwand aus Porzellanfliesen, weißer Wandfarbe, Porzellan-Bodenfliesen, Waschmaschine und Trockner nebeneinander, grauem Boden und brauner Arbeitsplatte in Auckland

Kleiner Klassischer Hauswirtschaftsraum mit Landhausspüle, Schrankfronten im Shaker-Stil, blauen Schränken, Quarzit-Arbeitsplatte, blauer Wandfarbe, Porzellan-Bodenfliesen, Waschmaschine und Trockner gestapelt, weißer Arbeitsplatte und Holzdielenwänden in Sonstige

The laundry room has wood tarragon cabinetry with storage and a hanging bar for clothes to dry.
Einzeiliger, Mittelgroßer Klassischer Hauswirtschaftsraum mit Waschmaschinenschrank, Unterbauwaschbecken, Schrankfronten im Shaker-Stil, hellen Holzschränken, Quarzwerkstein-Arbeitsplatte, Rückwand aus Quarzwerkstein, beiger Wandfarbe, Porzellan-Bodenfliesen, Waschmaschine und Trockner nebeneinander, grauem Boden und weißer Arbeitsplatte in New York
Einzeiliger, Mittelgroßer Klassischer Hauswirtschaftsraum mit Waschmaschinenschrank, Unterbauwaschbecken, Schrankfronten im Shaker-Stil, hellen Holzschränken, Quarzwerkstein-Arbeitsplatte, Rückwand aus Quarzwerkstein, beiger Wandfarbe, Porzellan-Bodenfliesen, Waschmaschine und Trockner nebeneinander, grauem Boden und weißer Arbeitsplatte in New York

The laundry room is crafted with beauty and function in mind. Its custom cabinets, drying racks, and little sitting desk are dressed in a gorgeous sage green and accented with hints of brass.
Pretty mosaic backsplash from Stone Impressions give the room and antiqued, casual feel.

Mittelgroße Mediterrane Waschküche in U-Form mit Landhausspüle, weißen Schränken, Arbeitsplatte aus Holz, Küchenrückwand in Weiß, Rückwand aus Metrofliesen, weißer Wandfarbe, Terrakottaboden und rotem Boden in Paris

Laundry might not be everyone's favorite chore to do but this serene laundry room is fully equipped with ample storage for any large household items, laundry baskets easy reach countertop, hidden pull out for folding, shelving, and hanging rod.

Große Klassische Waschküche in L-Form mit Unterbauwaschbecken, Schrankfronten mit vertiefter Füllung, blauen Schränken, Quarzwerkstein-Arbeitsplatte, Küchenrückwand in Weiß, Rückwand aus Porzellanfliesen, beiger Wandfarbe, Porzellan-Bodenfliesen, Waschmaschine und Trockner nebeneinander, buntem Boden und grauer Arbeitsplatte in Salt Lake City

Multifunktionaler, Zweizeiliger, Kleiner Moderner Hauswirtschaftsraum mit weißen Schränken, Quarzit-Arbeitsplatte, Porzellan-Bodenfliesen, Waschmaschine und Trockner gestapelt und grauer Arbeitsplatte in Sonstige

Klassischer Hauswirtschaftsraum mit Unterbauwaschbecken, blauen Schränken, Quarzwerkstein-Arbeitsplatte, Porzellan-Bodenfliesen, Waschmaschine und Trockner nebeneinander, weißer Arbeitsplatte und Tapetenwänden in Minneapolis
Hauswirtschaftsraum mit Porzellan-Bodenfliesen und Terrakottaboden Ideen und Design
1

