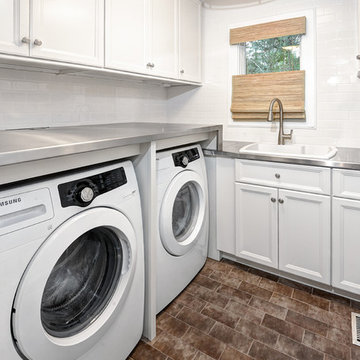Hauswirtschaftsraum mit Edelstahl-Arbeitsplatte und Waschmaschine und Trockner nebeneinander Ideen und Design
Suche verfeinern:
Budget
Sortieren nach:Heute beliebt
1 – 20 von 86 Fotos
1 von 3

The back door leads to a multi-purpose laundry room and mudroom. Side by side washer and dryer on the main level account for aging in place by maximizing universal design elements.
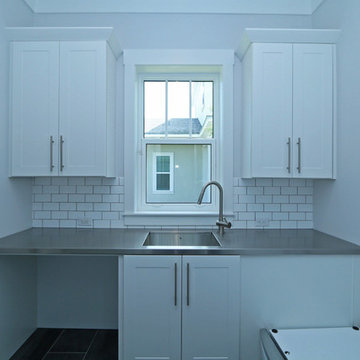
This modern laundry room features white recessed panel cabinetry, white subway tile, and a metal countertop. the light gray walls keep the modern trip and open feel, while the metal counter top adds and industrial element. Black 12 x 24 tile flooring is from Alpha Tile.

Stainless Steel top in laundry room
Einzeilige, Mittelgroße Klassische Waschküche mit flächenbündigen Schrankfronten, dunklen Holzschränken, Edelstahl-Arbeitsplatte, Travertin, Waschmaschine und Trockner nebeneinander, weißer Wandfarbe und beigem Boden in Chicago
Einzeilige, Mittelgroße Klassische Waschküche mit flächenbündigen Schrankfronten, dunklen Holzschränken, Edelstahl-Arbeitsplatte, Travertin, Waschmaschine und Trockner nebeneinander, weißer Wandfarbe und beigem Boden in Chicago

Knowing the important role that dogs take in our client's life, we built their space for the care and keeping of their clothes AND their dogs. The dual purpose of this space blends seamlessly from washing the clothes to washing the dog. Custom cabinets were built to comfortably house the dog crate and the industrial sized wash and dryer. A low tub was tiled and counters wrapped in stainless steel for easy maintenance.
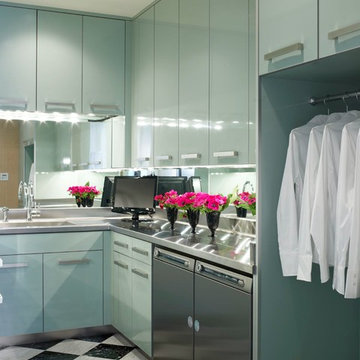
This laundry room gets plenty of notice! The custom lacquer cabinetry is available through JAMIESHOP.COM. Putting mirror as a back splash is a great trick!

Multifunktionaler, Zweizeiliger, Kleiner Klassischer Hauswirtschaftsraum mit Unterbauwaschbecken, flächenbündigen Schrankfronten, weißen Schränken, Edelstahl-Arbeitsplatte, oranger Wandfarbe, braunem Holzboden, Waschmaschine und Trockner nebeneinander, braunem Boden und bunter Arbeitsplatte in Boston
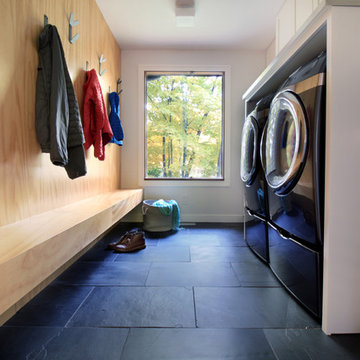
Multifunktionaler, Zweizeiliger, Kleiner Moderner Hauswirtschaftsraum mit Einbauwaschbecken, Schrankfronten im Shaker-Stil, weißen Schränken, Edelstahl-Arbeitsplatte, weißer Wandfarbe, Schieferboden, Waschmaschine und Trockner nebeneinander, grauem Boden und grauer Arbeitsplatte in Minneapolis
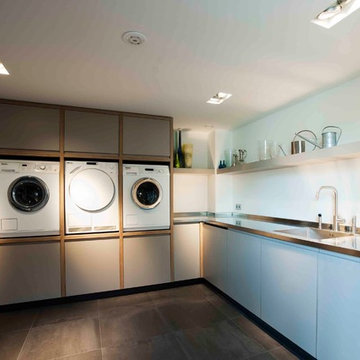
Multifunktionaler, Großer Moderner Hauswirtschaftsraum in L-Form mit integriertem Waschbecken, Edelstahl-Arbeitsplatte, weißer Wandfarbe, Waschmaschine und Trockner nebeneinander, flächenbündigen Schrankfronten und blauen Schränken in New York
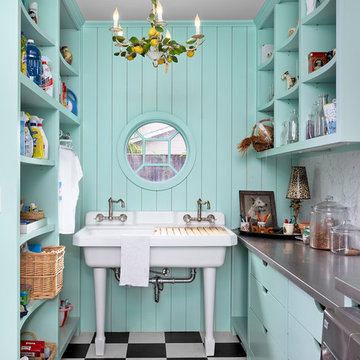
Multifunktionaler, Kleiner Stilmix Hauswirtschaftsraum in U-Form mit offenen Schränken, Edelstahl-Arbeitsplatte, Waschmaschine und Trockner nebeneinander, buntem Boden, grauer Arbeitsplatte und Ausgussbecken in Houston
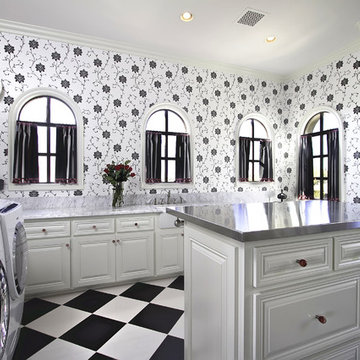
Scottsdale Elegance - Laundry Room - General View
Geräumige Klassische Waschküche in L-Form mit weißen Schränken, Unterbauwaschbecken, profilierten Schrankfronten, Edelstahl-Arbeitsplatte, weißer Wandfarbe, Keramikboden, Waschmaschine und Trockner nebeneinander, buntem Boden und grauer Arbeitsplatte in Phoenix
Geräumige Klassische Waschküche in L-Form mit weißen Schränken, Unterbauwaschbecken, profilierten Schrankfronten, Edelstahl-Arbeitsplatte, weißer Wandfarbe, Keramikboden, Waschmaschine und Trockner nebeneinander, buntem Boden und grauer Arbeitsplatte in Phoenix
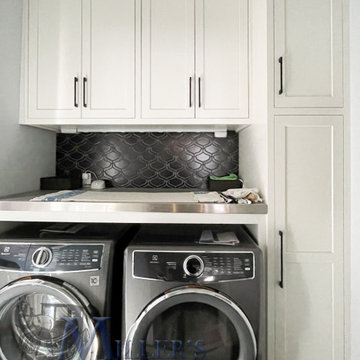
These white laundry room cabinets are designed to maximize storage space in this small laundry room while matching the kitchen. A stainless steel counter and black backsplash add modern style.
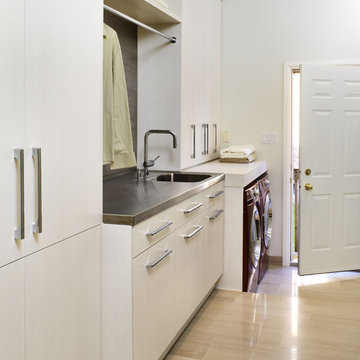
Donna Griffith Photography
Moderner Hauswirtschaftsraum mit Edelstahl-Arbeitsplatte, Kalkstein, Waschmaschine und Trockner nebeneinander, beigem Boden, weißen Schränken, integriertem Waschbecken und weißer Wandfarbe in Toronto
Moderner Hauswirtschaftsraum mit Edelstahl-Arbeitsplatte, Kalkstein, Waschmaschine und Trockner nebeneinander, beigem Boden, weißen Schränken, integriertem Waschbecken und weißer Wandfarbe in Toronto
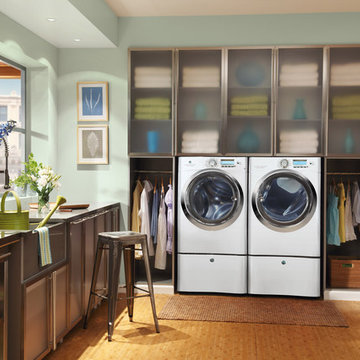
Open floor laundry room with floral accents and built-in shelving
Multifunktionaler, Mittelgroßer Klassischer Hauswirtschaftsraum in L-Form mit Landhausspüle, Glasfronten, Edelstahlfronten, Edelstahl-Arbeitsplatte, grüner Wandfarbe, braunem Holzboden und Waschmaschine und Trockner nebeneinander in New York
Multifunktionaler, Mittelgroßer Klassischer Hauswirtschaftsraum in L-Form mit Landhausspüle, Glasfronten, Edelstahlfronten, Edelstahl-Arbeitsplatte, grüner Wandfarbe, braunem Holzboden und Waschmaschine und Trockner nebeneinander in New York

Großer Klassischer Hauswirtschaftsraum in L-Form mit Schrankfronten im Shaker-Stil, dunklen Holzschränken, Keramikboden, Waschmaschine und Trockner nebeneinander, beigem Boden, grüner Wandfarbe, Edelstahl-Arbeitsplatte und grauer Arbeitsplatte in Grand Rapids
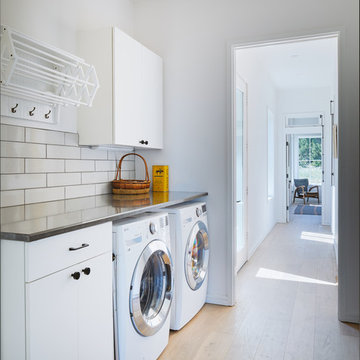
Einzeilige Nordische Waschküche mit flächenbündigen Schrankfronten, weißen Schränken, Edelstahl-Arbeitsplatte, weißer Wandfarbe, hellem Holzboden, Waschmaschine und Trockner nebeneinander, beigem Boden und grauer Arbeitsplatte in Austin
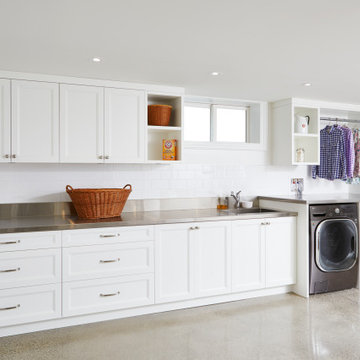
Double duty laundry room also serving as an indoor planting area for the avid gardener owner, this expansive space is clean and sterile and makes laundry a dream!
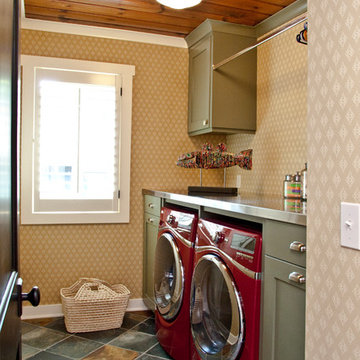
Visbeen Architects’ remodel of this lakefront home makes it easy to forget its recent past as an outdated structure in need of a major update. What was once a low-profile 1980’s ranch has been transformed into a three-story cottage with more than enough character to go around.
Street-facing dormers and a quaint garage entrance welcome visitors into the updated interior, which features beautiful custom woodwork and built-ins throughout. In addition to drastic improvements in every existing room, a brand new master suite was added to the space above the garage, providing a private and luxurious retreat for homeowners. A home office, full bath, laundry facilities, a walk-in closet, and a spacious bedroom and sitting area complete this upstairs haven.
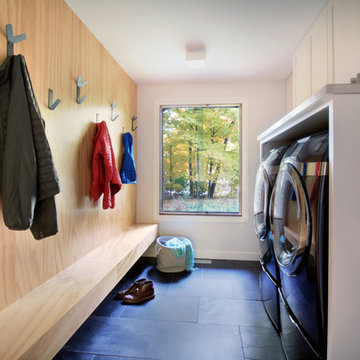
Multifunktionaler, Zweizeiliger, Kleiner Moderner Hauswirtschaftsraum mit Einbauwaschbecken, Schrankfronten im Shaker-Stil, weißen Schränken, Edelstahl-Arbeitsplatte, weißer Wandfarbe, Schieferboden, Waschmaschine und Trockner nebeneinander, grauem Boden und grauer Arbeitsplatte in Minneapolis

Photo Credits: Aaron Leitz
Multifunktionaler, Einzeiliger, Mittelgroßer Moderner Hauswirtschaftsraum mit integriertem Waschbecken, flächenbündigen Schrankfronten, schwarzen Schränken, Edelstahl-Arbeitsplatte, grauer Wandfarbe, Betonboden, Waschmaschine und Trockner nebeneinander und grauem Boden in Portland
Multifunktionaler, Einzeiliger, Mittelgroßer Moderner Hauswirtschaftsraum mit integriertem Waschbecken, flächenbündigen Schrankfronten, schwarzen Schränken, Edelstahl-Arbeitsplatte, grauer Wandfarbe, Betonboden, Waschmaschine und Trockner nebeneinander und grauem Boden in Portland
Hauswirtschaftsraum mit Edelstahl-Arbeitsplatte und Waschmaschine und Trockner nebeneinander Ideen und Design
1
