Hauswirtschaftsraum mit Waschmaschinenschrank und Tapetenwänden Ideen und Design
Suche verfeinern:
Budget
Sortieren nach:Heute beliebt
1 – 18 von 18 Fotos
1 von 3

This former closet-turned-laundry room is one of my favorite projects. It is completely functional, providing a countertop for treating stains and folding, a wall-mounted drying rack, and plenty of storage. The combination of textures in the carrara marble backsplash, floral sketch wallpaper and galvanized accents makes it a gorgeous place to spent (alot) of time!

Mittelgroßer Moderner Hauswirtschaftsraum in U-Form mit Waschmaschinenschrank, offenen Schränken, weißen Schränken, Arbeitsplatte aus Holz, grauer Wandfarbe, Vinylboden, beigem Boden, weißer Arbeitsplatte, Tapetendecke und Tapetenwänden in Sonstige

Reforma integral Sube Interiorismo www.subeinteriorismo.com
Biderbost Photo
Mittelgroßer Klassischer Hauswirtschaftsraum in L-Form mit Waschmaschinenschrank, Unterbauwaschbecken, profilierten Schrankfronten, grauen Schränken, Quarzwerkstein-Arbeitsplatte, Küchenrückwand in Weiß, Rückwand aus Quarzwerkstein, bunten Wänden, Laminat, Waschmaschine und Trockner integriert, braunem Boden, weißer Arbeitsplatte, eingelassener Decke und Tapetenwänden in Bilbao
Mittelgroßer Klassischer Hauswirtschaftsraum in L-Form mit Waschmaschinenschrank, Unterbauwaschbecken, profilierten Schrankfronten, grauen Schränken, Quarzwerkstein-Arbeitsplatte, Küchenrückwand in Weiß, Rückwand aus Quarzwerkstein, bunten Wänden, Laminat, Waschmaschine und Trockner integriert, braunem Boden, weißer Arbeitsplatte, eingelassener Decke und Tapetenwänden in Bilbao
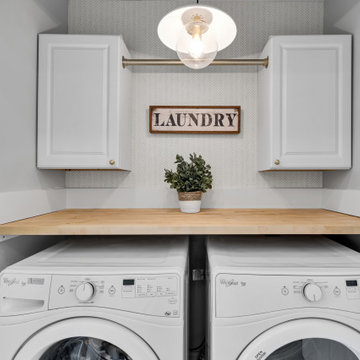
Small laundry closet on second floor by bedrooms features wallpaper & butcher block countertop
Einzeiliger, Kleiner Klassischer Hauswirtschaftsraum mit Waschmaschinenschrank, Arbeitsplatte aus Holz, Waschmaschine und Trockner nebeneinander und Tapetenwänden in Washington, D.C.
Einzeiliger, Kleiner Klassischer Hauswirtschaftsraum mit Waschmaschinenschrank, Arbeitsplatte aus Holz, Waschmaschine und Trockner nebeneinander und Tapetenwänden in Washington, D.C.

The laundry room at the top of the stair has been home to drying racks as well as a small computer work station. There is plenty of room for additional storage, and the large square window allows plenty of light.

This portion of the remodel was designed by removing updating the laundry closet, installing IKEA cabinets with custom IKEA fronts by Dendra Doors, maple butcher block countertop, front load washer and dryer, and painting the existing closet doors to freshen up the look of the space.
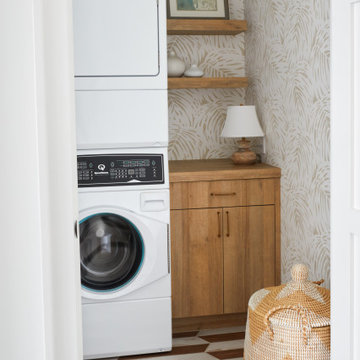
Einzeiliger, Kleiner Moderner Hauswirtschaftsraum mit Waschmaschinenschrank, flächenbündigen Schrankfronten, hellbraunen Holzschränken, Arbeitsplatte aus Holz, Küchenrückwand in Beige, beiger Wandfarbe, Porzellan-Bodenfliesen, Waschmaschine und Trockner gestapelt, beigem Boden, brauner Arbeitsplatte und Tapetenwänden in Miami
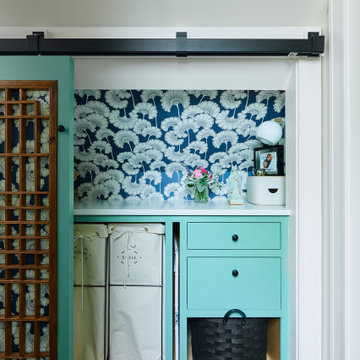
The hallway laundry closet is concealed with a rolling Chinese screen and features cheery wallpaper and built ins.
Einzeiliger, Kleiner Hauswirtschaftsraum mit Waschmaschinenschrank, Mineralwerkstoff-Arbeitsplatte, braunem Holzboden, Waschmaschine und Trockner nebeneinander, weißer Arbeitsplatte und Tapetenwänden in Portland
Einzeiliger, Kleiner Hauswirtschaftsraum mit Waschmaschinenschrank, Mineralwerkstoff-Arbeitsplatte, braunem Holzboden, Waschmaschine und Trockner nebeneinander, weißer Arbeitsplatte und Tapetenwänden in Portland
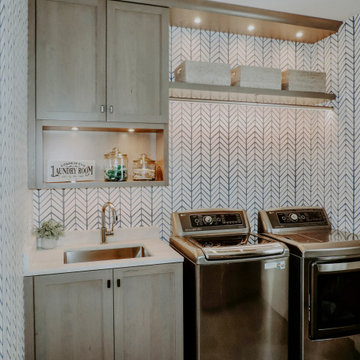
Einzeiliger Moderner Hauswirtschaftsraum mit Waschmaschinenschrank, Einbauwaschbecken, Küchenrückwand in Weiß, grüner Wandfarbe, braunem Holzboden, Waschmaschine und Trockner nebeneinander, beiger Arbeitsplatte und Tapetenwänden in Philadelphia

The landing now features a more accessible workstation courtesy of the modern addition. Taking advantage of headroom that was previously lost due to sloped ceilings, this cozy office nook boasts loads of natural light with nearby storage that keeps everything close at hand. Large doors to the right provide access to upper level laundry, making this task far more convenient for this active family.
The landing also features a bold wallpaper the client fell in love with. Two separate doors - one leading directly to the master bedroom and the other to the closet - balance the quirky pattern. Atop the stairs, the same wallpaper was used to wrap an access door creating the illusion of a piece of artwork. One would never notice the knob in the lower right corner which is used to easily open the door. This space was truly designed with every detail in mind to make the most of a small space.
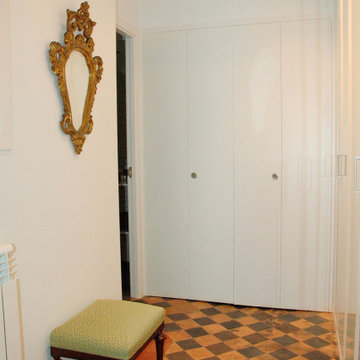
Einzeiliger Hauswirtschaftsraum mit Waschmaschinenschrank, flächenbündigen Schrankfronten, weißer Wandfarbe, Keramikboden und Tapetenwänden in Sonstige
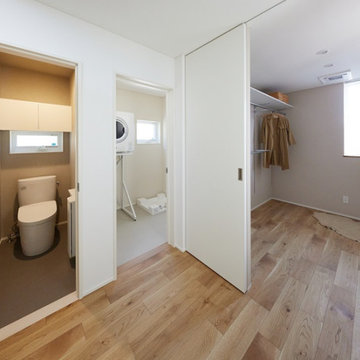
トイレ、洗濯脱衣室、バス、ファミリークローゼットが集まる中2階。洗濯動線も中2階で完結。
Moderner Hauswirtschaftsraum mit Waschmaschinenschrank, weißer Wandfarbe, Tapetendecke und Tapetenwänden in Sonstige
Moderner Hauswirtschaftsraum mit Waschmaschinenschrank, weißer Wandfarbe, Tapetendecke und Tapetenwänden in Sonstige

Welcome to our modern garage conversion! Our space has been transformed into a sleek and stylish retreat, featuring luxurious hardwood flooring and pristine white cabinetry. Whether you're looking for a cozy home office, a trendy entertainment area, or a peaceful guest suite, our remodel offers versatility and sophistication. Step into contemporary comfort and discover the perfect blend of functionality and elegance in our modern garage conversion.
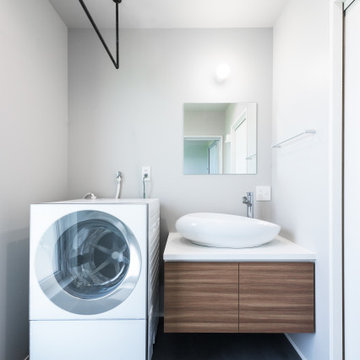
Hauswirtschaftsraum mit Waschmaschinenschrank, Einbauwaschbecken, weißer Wandfarbe, Vinylboden, grauem Boden, Tapetendecke und Tapetenwänden in Sonstige
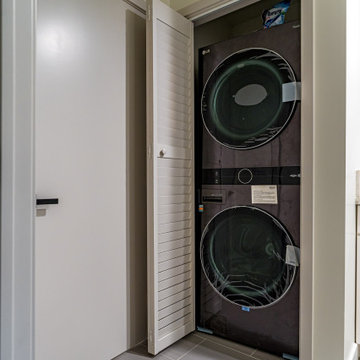
This stunning ADU in Anaheim, California, is built to be just like a tiny home! With a full kitchen (with island), 2 bedrooms and 2 full bathrooms, this space can be a perfect private suite for family or in-laws or even as a comfy Airbnb for people traveling through the area!
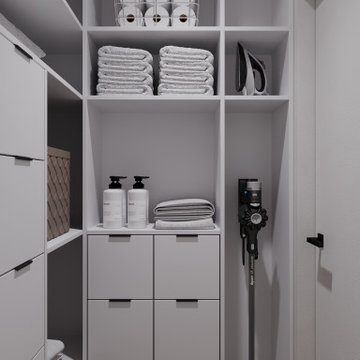
Mittelgroßer Moderner Hauswirtschaftsraum in U-Form mit Waschmaschinenschrank, offenen Schränken, weißen Schränken, Arbeitsplatte aus Holz, grauer Wandfarbe, Vinylboden, beigem Boden, weißer Arbeitsplatte, Tapetendecke und Tapetenwänden in Sonstige

Reforma integral Sube Interiorismo www.subeinteriorismo.com
Biderbost Photo
Mittelgroßer Klassischer Hauswirtschaftsraum in L-Form mit Waschmaschinenschrank, Unterbauwaschbecken, profilierten Schrankfronten, grauen Schränken, Quarzwerkstein-Arbeitsplatte, Küchenrückwand in Weiß, Rückwand aus Quarzwerkstein, bunten Wänden, Laminat, Waschmaschine und Trockner integriert, braunem Boden, weißer Arbeitsplatte, eingelassener Decke und Tapetenwänden in Bilbao
Mittelgroßer Klassischer Hauswirtschaftsraum in L-Form mit Waschmaschinenschrank, Unterbauwaschbecken, profilierten Schrankfronten, grauen Schränken, Quarzwerkstein-Arbeitsplatte, Küchenrückwand in Weiß, Rückwand aus Quarzwerkstein, bunten Wänden, Laminat, Waschmaschine und Trockner integriert, braunem Boden, weißer Arbeitsplatte, eingelassener Decke und Tapetenwänden in Bilbao

The laundry room at the top of the stair has been home to drying racks as well as a small computer work station. There is plenty of room for additional storage, and the large square window allows plenty of light.
Hauswirtschaftsraum mit Waschmaschinenschrank und Tapetenwänden Ideen und Design
1