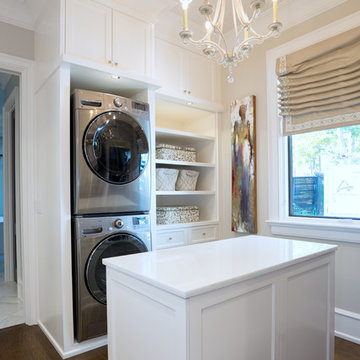Hauswirtschaftsraum mit Glasfronten und weißen Schränken Ideen und Design
Suche verfeinern:
Budget
Sortieren nach:Heute beliebt
1 – 20 von 43 Fotos
1 von 3
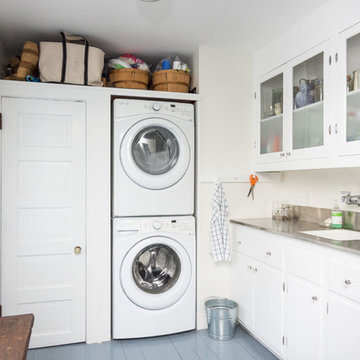
CJ South
Großer Maritimer Hauswirtschaftsraum in L-Form mit Unterbauwaschbecken, Glasfronten, weißen Schränken, Edelstahl-Arbeitsplatte, weißer Wandfarbe, gebeiztem Holzboden und Waschmaschine und Trockner gestapelt in Detroit
Großer Maritimer Hauswirtschaftsraum in L-Form mit Unterbauwaschbecken, Glasfronten, weißen Schränken, Edelstahl-Arbeitsplatte, weißer Wandfarbe, gebeiztem Holzboden und Waschmaschine und Trockner gestapelt in Detroit

Horse Country Home
Multifunktionaler Landhausstil Hauswirtschaftsraum mit Einbauwaschbecken, Glasfronten, weißen Schränken, Arbeitsplatte aus Fliesen, weißer Wandfarbe und Waschmaschine und Trockner nebeneinander in New York
Multifunktionaler Landhausstil Hauswirtschaftsraum mit Einbauwaschbecken, Glasfronten, weißen Schränken, Arbeitsplatte aus Fliesen, weißer Wandfarbe und Waschmaschine und Trockner nebeneinander in New York
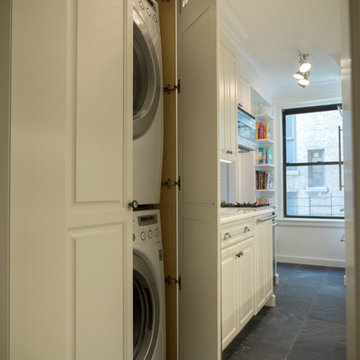
A unique feature of this 1929 pre-war apartment is washer and vented dryer in the kitchen. While a welcome asset in such a compact old kitchen, we had to move the door entrance to accommodate a full sized unit. This required shrinking the cabinets directly across from it for adequate passage. We concealed the unit in the beautiful matching custom cabinetry so that it essentially disappears. In addition, we added the required electrical bridge for future upgrade from the service entrance to the breaker panel, which is hidden above the crown.
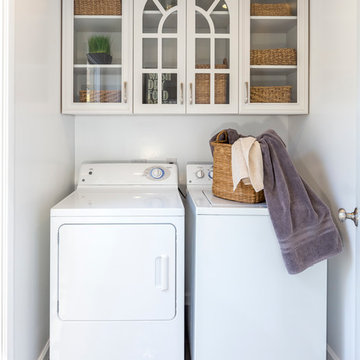
Custom Spaces: Fresh & New
Space Remodeled: Interior Living Areas 473 sq. ft.
Style: Transitional
Concept: This was the second half of an interior remodeling project. During this phase of the project the homeowners wanted an updated bathroom, laundry room, fireplace, and flooring.
MAKING IT THEIR OWN
The home they purchased was in need of updating to create a more open floor plan that matched their lifestyle
MATERIAL SELECTIONS
Bath 1 - AK-76/210M Birch White- with SO-98/014S glass tile accents- White Dove.
Photography by John Moery
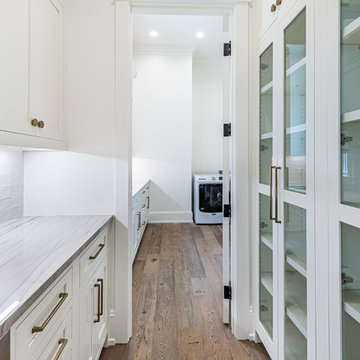
Mittelgroßer Landhausstil Hauswirtschaftsraum mit Glasfronten, weißen Schränken, weißer Wandfarbe, braunem Holzboden und grauer Arbeitsplatte
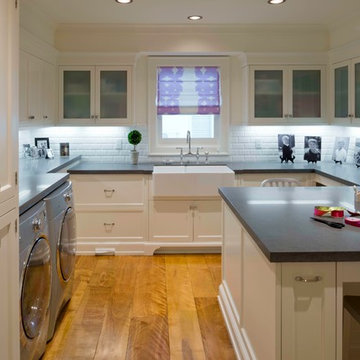
Wide plank Curly Birch flooring custom sawn in the USA by Hull Forest Products, 1-800-928-9602. www.hullforest.com.
Photo by David Lamb Photography
Mittelgroße Klassische Waschküche in U-Form mit Landhausspüle, Glasfronten, weißen Schränken, Speckstein-Arbeitsplatte, weißer Wandfarbe, braunem Holzboden und Waschmaschine und Trockner nebeneinander in Los Angeles
Mittelgroße Klassische Waschküche in U-Form mit Landhausspüle, Glasfronten, weißen Schränken, Speckstein-Arbeitsplatte, weißer Wandfarbe, braunem Holzboden und Waschmaschine und Trockner nebeneinander in Los Angeles
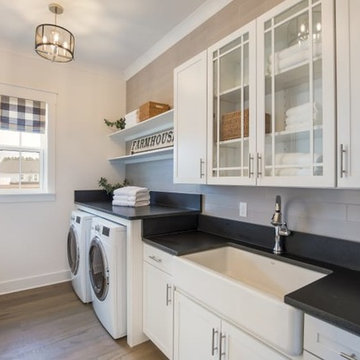
Farmhouse Style Laundry Room with Honed Granite Folding Counter, Farmhouse Style Sink, and Grey Subway Tile Backsplash,.
Einzeilige, Mittelgroße Landhausstil Waschküche mit Landhausspüle, Glasfronten, weißen Schränken, Granit-Arbeitsplatte, weißer Wandfarbe, braunem Holzboden, Waschmaschine und Trockner nebeneinander, braunem Boden und schwarzer Arbeitsplatte in Jacksonville
Einzeilige, Mittelgroße Landhausstil Waschküche mit Landhausspüle, Glasfronten, weißen Schränken, Granit-Arbeitsplatte, weißer Wandfarbe, braunem Holzboden, Waschmaschine und Trockner nebeneinander, braunem Boden und schwarzer Arbeitsplatte in Jacksonville
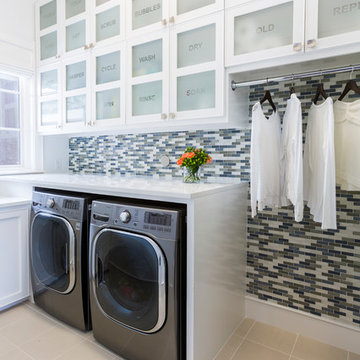
Photos by Julie Soefer
Moderner Hauswirtschaftsraum in L-Form mit Glasfronten, weißen Schränken, bunten Wänden, Keramikboden, Waschmaschine und Trockner nebeneinander und weißer Arbeitsplatte in Houston
Moderner Hauswirtschaftsraum in L-Form mit Glasfronten, weißen Schränken, bunten Wänden, Keramikboden, Waschmaschine und Trockner nebeneinander und weißer Arbeitsplatte in Houston

Zweizeilige, Mittelgroße Moderne Waschküche mit Ausgussbecken, Glasfronten, weißen Schränken, Laminat-Arbeitsplatte, grauer Wandfarbe, Vinylboden, Waschmaschine und Trockner nebeneinander, schwarzem Boden und schwarzer Arbeitsplatte in Toronto
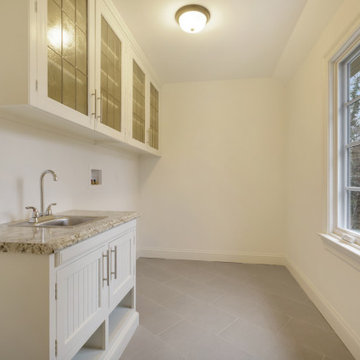
With family life and entertaining in mind, we built this 4,000 sq. ft., 4 bedroom, 3 full baths and 2 half baths house from the ground up! To fit in with the rest of the neighborhood, we constructed an English Tudor style home, but updated it with a modern, open floor plan on the first floor, bright bedrooms, and large windows throughout the home. What sets this home apart are the high-end architectural details that match the home’s Tudor exterior, such as the historically accurate windows encased in black frames. The stunning craftsman-style staircase is a post and rail system, with painted railings. The first floor was designed with entertaining in mind, as the kitchen, living, dining, and family rooms flow seamlessly. The home office is set apart to ensure a quiet space and has its own adjacent powder room. Another half bath and is located off the mudroom. Upstairs, the principle bedroom has a luxurious en-suite bathroom, with Carrera marble floors, furniture quality double vanity, and a large walk in shower. There are three other bedrooms, with a Jack-and-Jill bathroom and an additional hall bathroom.
Rudloff Custom Builders has won Best of Houzz for Customer Service in 2014, 2015 2016, 2017, 2019, and 2020. We also were voted Best of Design in 2016, 2017, 2018, 2019 and 2020, which only 2% of professionals receive. Rudloff Custom Builders has been featured on Houzz in their Kitchen of the Week, What to Know About Using Reclaimed Wood in the Kitchen as well as included in their Bathroom WorkBook article. We are a full service, certified remodeling company that covers all of the Philadelphia suburban area. This business, like most others, developed from a friendship of young entrepreneurs who wanted to make a difference in their clients’ lives, one household at a time. This relationship between partners is much more than a friendship. Edward and Stephen Rudloff are brothers who have renovated and built custom homes together paying close attention to detail. They are carpenters by trade and understand concept and execution. Rudloff Custom Builders will provide services for you with the highest level of professionalism, quality, detail, punctuality and craftsmanship, every step of the way along our journey together.
Specializing in residential construction allows us to connect with our clients early in the design phase to ensure that every detail is captured as you imagined. One stop shopping is essentially what you will receive with Rudloff Custom Builders from design of your project to the construction of your dreams, executed by on-site project managers and skilled craftsmen. Our concept: envision our client’s ideas and make them a reality. Our mission: CREATING LIFETIME RELATIONSHIPS BUILT ON TRUST AND INTEGRITY.
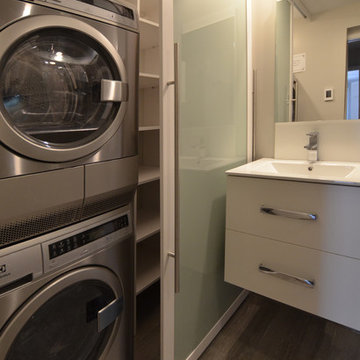
This contained, compact stacked laundry pair is a far cry from the original DARK, barely accessible laundry that graced this area before. Close the frosted glass doors and the laundry pair becomes a hidden but hard working element in this home. Handy storage on the right side too for linens, laundry soap, and the instant hot water heater resides there too.
Rebecca Tabbert for Acco Kitchen and Bath
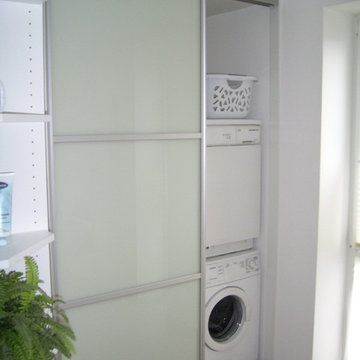
Einzeiliger, Mittelgroßer Moderner Hauswirtschaftsraum mit Waschmaschinenschrank, Einbauwaschbecken, Glasfronten, weißen Schränken, Arbeitsplatte aus Holz, weißer Wandfarbe, Porzellan-Bodenfliesen, Waschmaschine und Trockner gestapelt und beigem Boden in Köln
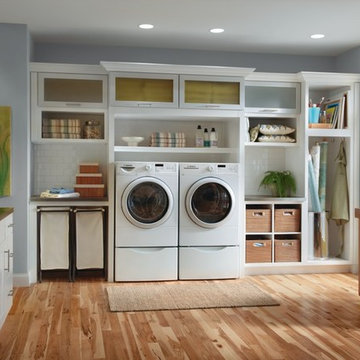
Großer, Multifunktionaler Klassischer Hauswirtschaftsraum in L-Form mit Glasfronten, weißen Schränken, Waschmaschine und Trockner nebeneinander, braunem Holzboden und grauer Wandfarbe in Sonstige
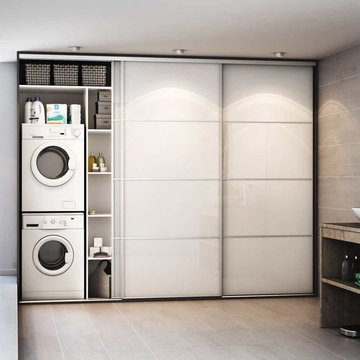
ANTE IN VETRO LACCATO DIVISE IN 4 PORZIONI
Einzeilige, Mittelgroße Mediterrane Waschküche mit Unterbauwaschbecken, Glasfronten, weißen Schränken, Glas-Arbeitsplatte, beiger Wandfarbe, Keramikboden, Waschmaschine und Trockner gestapelt und beigem Boden in Florenz
Einzeilige, Mittelgroße Mediterrane Waschküche mit Unterbauwaschbecken, Glasfronten, weißen Schränken, Glas-Arbeitsplatte, beiger Wandfarbe, Keramikboden, Waschmaschine und Trockner gestapelt und beigem Boden in Florenz
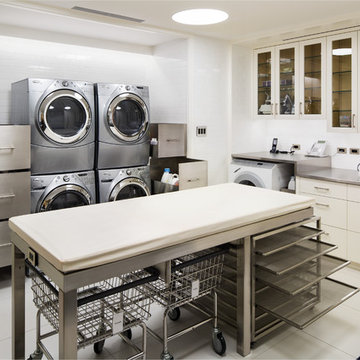
Photograph © 2015 Jonathan Wallen.
Geräumige Klassische Waschküche in U-Form mit Unterbauwaschbecken, Glasfronten, weißen Schränken, Edelstahl-Arbeitsplatte, weißer Wandfarbe und Waschmaschine und Trockner gestapelt in New York
Geräumige Klassische Waschküche in U-Form mit Unterbauwaschbecken, Glasfronten, weißen Schränken, Edelstahl-Arbeitsplatte, weißer Wandfarbe und Waschmaschine und Trockner gestapelt in New York

1960s laundry room renovation. Nurazzo tile floors. Reclaimed Chicago brick backsplash. Maple butcher-block counter. IKEA cabinets w/backlit glass. Focal Point linear Seem semi-recessed LED light. Salsbury lockers. 4-panel glass pocket door. Red washer/dryer combo for pop of color.

Danny Piassick
Multifunktionaler Klassischer Hauswirtschaftsraum mit Landhausspüle, Glasfronten, weißen Schränken, Arbeitsplatte aus Fliesen, gelber Wandfarbe und Waschmaschine und Trockner nebeneinander in Dallas
Multifunktionaler Klassischer Hauswirtschaftsraum mit Landhausspüle, Glasfronten, weißen Schränken, Arbeitsplatte aus Fliesen, gelber Wandfarbe und Waschmaschine und Trockner nebeneinander in Dallas
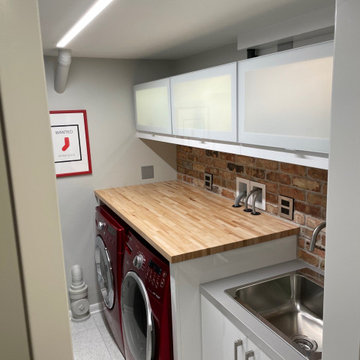
1960s laundry room renovation. Nurazzo tile floors. Reclaimed Chicago brick backsplash. Maple butcher-block counter. IKEA cabinets w/backlit glass. Focal Point linear Seem semi-recessed LED light. Salsbury lockers. 4-panel glass pocket door. Red washer/dryer combo for pop of color.
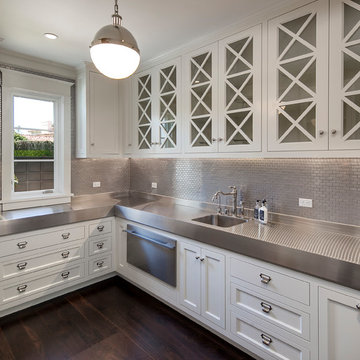
Klassischer Hauswirtschaftsraum mit Glasfronten, weißen Schränken, Edelstahl-Arbeitsplatte, dunklem Holzboden und braunem Boden in Los Angeles
Hauswirtschaftsraum mit Glasfronten und weißen Schränken Ideen und Design
1
