Hauswirtschaftsraum mit profilierten Schrankfronten und weißen Schränken Ideen und Design
Suche verfeinern:
Budget
Sortieren nach:Heute beliebt
1 – 20 von 1.709 Fotos
1 von 3

On April 22, 2013, MainStreet Design Build began a 6-month construction project that ended November 1, 2013 with a beautiful 655 square foot addition off the rear of this client's home. The addition included this gorgeous custom kitchen, a large mudroom with a locker for everyone in the house, a brand new laundry room and 3rd car garage. As part of the renovation, a 2nd floor closet was also converted into a full bathroom, attached to a child’s bedroom; the formal living room and dining room were opened up to one another with custom columns that coordinated with existing columns in the family room and kitchen; and the front entry stairwell received a complete re-design.
KateBenjamin Photography

The mudroom combines a laundry with a dog wash and dog crate. The dog wash is one of a kin, with a pair of hinged glass doors.
Multifunktionaler, Zweizeiliger Moderner Hauswirtschaftsraum mit profilierten Schrankfronten, weißen Schränken, Quarzwerkstein-Arbeitsplatte, Porzellan-Bodenfliesen, Waschmaschine und Trockner gestapelt, grauem Boden und weißer Arbeitsplatte in Chicago
Multifunktionaler, Zweizeiliger Moderner Hauswirtschaftsraum mit profilierten Schrankfronten, weißen Schränken, Quarzwerkstein-Arbeitsplatte, Porzellan-Bodenfliesen, Waschmaschine und Trockner gestapelt, grauem Boden und weißer Arbeitsplatte in Chicago

Einzeilige, Kleine Klassische Waschküche mit Unterbauwaschbecken, profilierten Schrankfronten, weißen Schränken, Laminat-Arbeitsplatte, beiger Wandfarbe, dunklem Holzboden, Waschmaschine und Trockner nebeneinander und beiger Arbeitsplatte in Sonstige

Small laundry room
Einzeilige, Kleine Eklektische Waschküche mit profilierten Schrankfronten, weißen Schränken, grüner Wandfarbe, Keramikboden und Waschmaschine und Trockner nebeneinander in New York
Einzeilige, Kleine Eklektische Waschküche mit profilierten Schrankfronten, weißen Schränken, grüner Wandfarbe, Keramikboden und Waschmaschine und Trockner nebeneinander in New York
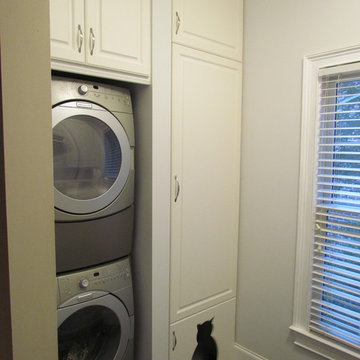
The stacked washer and dryer fit their space perfectly, and the simple cabinet arrangement gives little clue to the tightly organized storage options within. Atlanta Closet & Storage Solutions/David Buchsbaum

AV Architects + Builders
Location: Falls Church, VA, USA
Our clients were a newly-wed couple looking to start a new life together. With a love for the outdoors and theirs dogs and cats, we wanted to create a design that wouldn’t make them sacrifice any of their hobbies or interests. We designed a floor plan to allow for comfortability relaxation, any day of the year. We added a mudroom complete with a dog bath at the entrance of the home to help take care of their pets and track all the mess from outside. We added multiple access points to outdoor covered porches and decks so they can always enjoy the outdoors, not matter the time of year. The second floor comes complete with the master suite, two bedrooms for the kids with a shared bath, and a guest room for when they have family over. The lower level offers all the entertainment whether it’s a large family room for movie nights or an exercise room. Additionally, the home has 4 garages for cars – 3 are attached to the home and one is detached and serves as a workshop for him.
The look and feel of the home is informal, casual and earthy as the clients wanted to feel relaxed at home. The materials used are stone, wood, iron and glass and the home has ample natural light. Clean lines, natural materials and simple details for relaxed casual living.
Stacy Zarin Photography

Multifunktionaler, Zweizeiliger, Mittelgroßer Rustikaler Hauswirtschaftsraum mit Ausgussbecken, profilierten Schrankfronten, weißen Schränken, Mineralwerkstoff-Arbeitsplatte, beiger Wandfarbe, Keramikboden und Waschmaschine und Trockner nebeneinander in Indianapolis
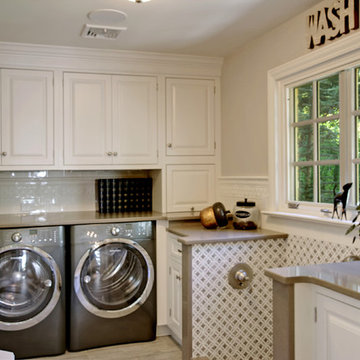
New Laundry-Mudroom addition accommodates all practical domestic needs including cubbies for book bags and a dog shower.
Photo: Phil Johnson
Mittelgroße Klassische Waschküche mit profilierten Schrankfronten, weißen Schränken, beiger Wandfarbe und Waschmaschine und Trockner nebeneinander in New York
Mittelgroße Klassische Waschküche mit profilierten Schrankfronten, weißen Schränken, beiger Wandfarbe und Waschmaschine und Trockner nebeneinander in New York

Keeping the existing cabinetry but repinting it we were able to put butcher block countertops on for workable space.
Zweizeilige, Mittelgroße Waschküche mit Ausgussbecken, profilierten Schrankfronten, weißen Schränken, Arbeitsplatte aus Holz, beiger Wandfarbe, Vinylboden, Waschmaschine und Trockner nebeneinander, braunem Boden und brauner Arbeitsplatte in Sonstige
Zweizeilige, Mittelgroße Waschküche mit Ausgussbecken, profilierten Schrankfronten, weißen Schränken, Arbeitsplatte aus Holz, beiger Wandfarbe, Vinylboden, Waschmaschine und Trockner nebeneinander, braunem Boden und brauner Arbeitsplatte in Sonstige

Multifunktionaler, Einzeiliger, Mittelgroßer Moderner Hauswirtschaftsraum mit Unterbauwaschbecken, profilierten Schrankfronten, weißen Schränken, Quarzwerkstein-Arbeitsplatte, beiger Wandfarbe, Keramikboden, Waschmaschine und Trockner nebeneinander, grauem Boden und weißer Arbeitsplatte in Seattle

Multifunktionaler, Zweizeiliger, Großer Country Hauswirtschaftsraum mit profilierten Schrankfronten, weißen Schränken, Granit-Arbeitsplatte, grauer Wandfarbe, Porzellan-Bodenfliesen, Waschmaschine und Trockner nebeneinander, buntem Boden und blauer Arbeitsplatte in Austin

Einzeilige Moderne Waschküche mit Einbauwaschbecken, profilierten Schrankfronten, weißen Schränken, Laminat-Arbeitsplatte, beiger Wandfarbe, Keramikboden, Waschmaschine und Trockner gestapelt und beigem Boden
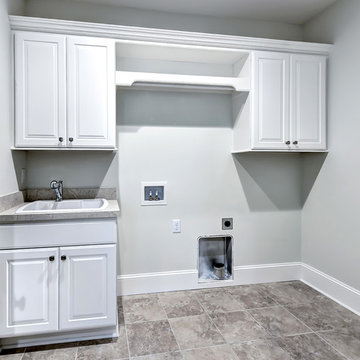
William Quarles Photography
Mittelgroße Klassische Waschküche mit Einbauwaschbecken, profilierten Schrankfronten, weißen Schränken, grauer Wandfarbe, Keramikboden und grauem Boden in Charleston
Mittelgroße Klassische Waschküche mit Einbauwaschbecken, profilierten Schrankfronten, weißen Schränken, grauer Wandfarbe, Keramikboden und grauem Boden in Charleston

Basement laundry idea that incorporates a double utility sink and enough cabinetry for storage purpose.
Multifunktionaler, Einzeiliger, Mittelgroßer Klassischer Hauswirtschaftsraum mit Ausgussbecken, profilierten Schrankfronten, weißen Schränken, Granit-Arbeitsplatte, beiger Wandfarbe, Vinylboden, Waschmaschine und Trockner nebeneinander, braunem Boden und beiger Arbeitsplatte in Washington, D.C.
Multifunktionaler, Einzeiliger, Mittelgroßer Klassischer Hauswirtschaftsraum mit Ausgussbecken, profilierten Schrankfronten, weißen Schränken, Granit-Arbeitsplatte, beiger Wandfarbe, Vinylboden, Waschmaschine und Trockner nebeneinander, braunem Boden und beiger Arbeitsplatte in Washington, D.C.
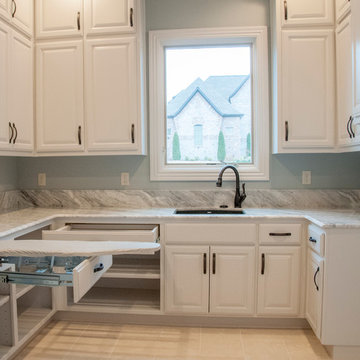
Multifunktionaler, Mittelgroßer Klassischer Hauswirtschaftsraum in U-Form mit blauer Wandfarbe, Unterbauwaschbecken, profilierten Schrankfronten, weißen Schränken und Keramikboden in Sonstige
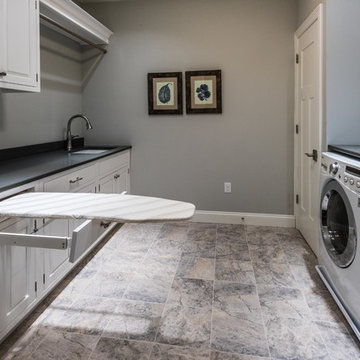
Design/Build custom home in Hummelstown, PA. This transitional style home features a timeless design with on-trend finishes and features. An outdoor living retreat features a pool, landscape lighting, playground, outdoor seating, and more.

In the mudroom, a wall of cubbies, including show storage, welcomes the family from the side entrance. Neal's Design Remodel
Multifunktionaler, Mittelgroßer Klassischer Hauswirtschaftsraum mit weißen Schränken, blauer Wandfarbe, Porzellan-Bodenfliesen, Waschmaschine und Trockner nebeneinander und profilierten Schrankfronten in Cincinnati
Multifunktionaler, Mittelgroßer Klassischer Hauswirtschaftsraum mit weißen Schränken, blauer Wandfarbe, Porzellan-Bodenfliesen, Waschmaschine und Trockner nebeneinander und profilierten Schrankfronten in Cincinnati

All cleaning supplies fit perfectly in their own spot and hidden by beautifully ivory glazed melamine cabinets
Donna Siben/ Designer
Kleiner Klassischer Hauswirtschaftsraum mit profilierten Schrankfronten, weißen Schränken, Granit-Arbeitsplatte, Keramikboden und Waschmaschine und Trockner gestapelt in Chicago
Kleiner Klassischer Hauswirtschaftsraum mit profilierten Schrankfronten, weißen Schränken, Granit-Arbeitsplatte, Keramikboden und Waschmaschine und Trockner gestapelt in Chicago

Our design studio designed a gut renovation of this home which opened up the floorplan and radically changed the functioning of the footprint. It features an array of patterned wallpaper, tiles, and floors complemented with a fresh palette, and statement lights.
Photographer - Sarah Shields
---
Project completed by Wendy Langston's Everything Home interior design firm, which serves Carmel, Zionsville, Fishers, Westfield, Noblesville, and Indianapolis.
For more about Everything Home, click here: https://everythinghomedesigns.com/

Functionality is the most important factor in this space. Everything you need in a Laundry with hidden ironing board in a drawer and hidden laundry basket in the cupboard keeps this small space looking tidy at all times. The blue patterned tiles with the light timber look bench tops add form as well as function to this Laundry Renovation
Hauswirtschaftsraum mit profilierten Schrankfronten und weißen Schränken Ideen und Design
1