Hauswirtschaftsraum mit weißer Wandfarbe und braunem Holzboden Ideen und Design
Suche verfeinern:
Budget
Sortieren nach:Heute beliebt
141 – 160 von 809 Fotos
1 von 3

Jerry Butts-Photographer
Zweizeilige, Mittelgroße Urige Waschküche mit Einbauwaschbecken, Schrankfronten mit vertiefter Füllung, Granit-Arbeitsplatte, weißer Wandfarbe, braunem Holzboden, Waschmaschine und Trockner nebeneinander, braunem Boden und beigen Schränken in Sonstige
Zweizeilige, Mittelgroße Urige Waschküche mit Einbauwaschbecken, Schrankfronten mit vertiefter Füllung, Granit-Arbeitsplatte, weißer Wandfarbe, braunem Holzboden, Waschmaschine und Trockner nebeneinander, braunem Boden und beigen Schränken in Sonstige

Einzeilige, Mittelgroße Urige Waschküche mit Unterbauwaschbecken, Granit-Arbeitsplatte, weißer Wandfarbe, braunem Holzboden, Waschmaschine und Trockner nebeneinander, buntem Boden und bunter Arbeitsplatte in Minneapolis
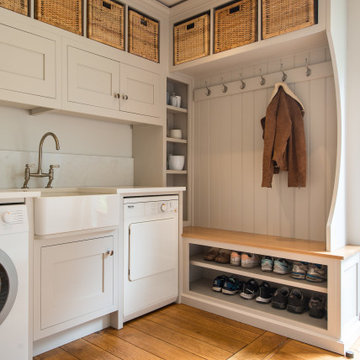
As part of a commission for a bespoke kitchen, we maximised this additional space for a utility boot room. The upper tier cabinets were designed to take a selection of storage baskets, while the tall counter slim cabinet sits in front of a pipe box and makes a great storage space for the client's selection of vases. Shoes are neatly stored out of the way with a bench in Oak above for a seated area.
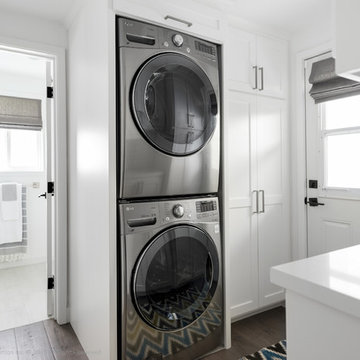
DESIGN BUILD REMODEL | Laundry Room and Guest Bath Remodel | FOUR POINT DESIGN BUILD INC.
This completely transformed 3500+ sf family dream home sits atop the gorgeous hills of Calabasas, CA and celebrates the strategic and eclectic merging of contemporary and mid-century modern styles with the earthy touches of a world traveler! Home to an active family, including three dogs, a cat, two kids, and a constant stream of friends and family, when considering the LAUNDRY ROOM AND GUEST BATH, our focus was on high function, durability, and organization!
AS SEEN IN Better Homes and Gardens BEFORE & AFTER | 10 page feature and COVER | Spring 2016
Photography by Riley Jamison
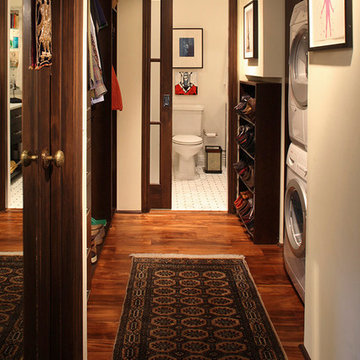
Multifunktionaler, Kleiner Stilmix Hauswirtschaftsraum mit Waschmaschine und Trockner gestapelt, weißer Wandfarbe und braunem Holzboden in San Francisco

La cocina deja de ser un espacio reservado y secundario para transformarse en el punto central de la zona de día. La ubicamos junto a la sala, abierta para hacer llegar la luz dentro del piso y con una barra integrada que les permite dar solución a las comidas más informales.
Eliminamos la galería original dando unos metros al baño común y aportando luz natural al mismo. Reservamos un armario en el pasillo para ubicar la lavadora y secadora totalmente disimulado del mismo color de la pared.
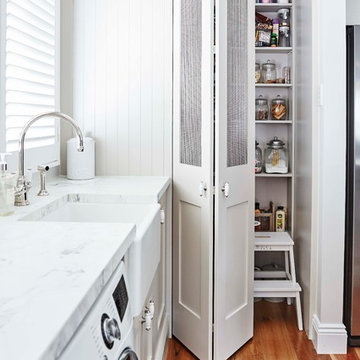
Sue Stubbs
Multifunktionaler, Mittelgroßer Klassischer Hauswirtschaftsraum in L-Form mit Landhausspüle, Schrankfronten im Shaker-Stil, grauen Schränken, weißer Wandfarbe und braunem Holzboden in Sydney
Multifunktionaler, Mittelgroßer Klassischer Hauswirtschaftsraum in L-Form mit Landhausspüle, Schrankfronten im Shaker-Stil, grauen Schränken, weißer Wandfarbe und braunem Holzboden in Sydney
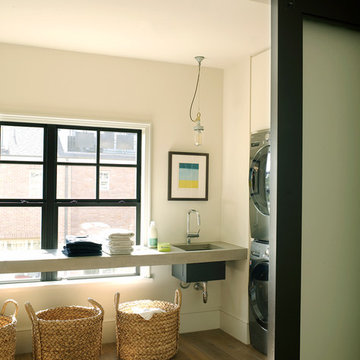
Klassischer Hauswirtschaftsraum mit Unterbauwaschbecken, braunem Holzboden, Waschmaschine und Trockner gestapelt, grauer Arbeitsplatte und weißer Wandfarbe in Houston

Einzeiliger, Kleiner Klassischer Hauswirtschaftsraum mit Waschmaschinenschrank, Quarzwerkstein-Arbeitsplatte, Küchenrückwand in Weiß, Rückwand aus Metrofliesen, weißer Wandfarbe, braunem Holzboden, Waschmaschine und Trockner nebeneinander, braunem Boden und weißer Arbeitsplatte in Brisbane
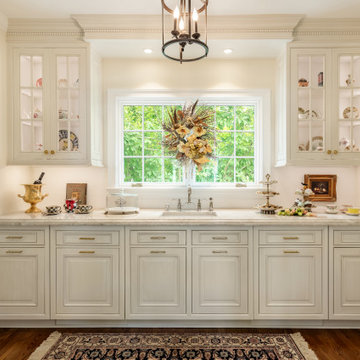
Elegant, yet functional laundry room off the kitchen. Hidden away behind sliding doors, this laundry space opens to double as a butler's pantry during preparations and service for entertaining guests.
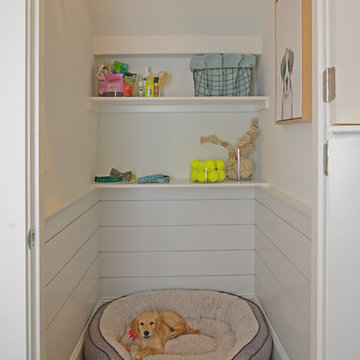
Kleiner, Multifunktionaler Klassischer Hauswirtschaftsraum mit weißer Wandfarbe, braunem Holzboden und braunem Boden in Sonstige

Style and function find their perfect blend in this practical laundry room design. Featuring a blue metallic high gloss finish with white glass inserts, the cabinetry is accented by modern, polished chrome hardware. Everything a laundry room needs has its place in this space saving design.
Although it may be small, this laundry room is jam packed with commodities that make it practical and high quality, such as ample counter space for folding clothing and space for a combination washer dryer. Tucked away in a drawer is transFORM’s built-in ironing board which can be pulled out when needed and conveniently stowed away when not in use. The space is maximized with exclusive transFORM features like a folding laundry valet to hang clothing, and an omni wall track inside the feature cabinet which allows you to hang brooms, mops, and dust pans on the inside of the cabinet.
This custom modern design transformed a small space into a highly efficient laundry room, made just for our customer to meet their unique needs.

This stunning renovation of the kitchen, bathroom, and laundry room remodel that exudes warmth, style, and individuality. The kitchen boasts a rich tapestry of warm colors, infusing the space with a cozy and inviting ambiance. Meanwhile, the bathroom showcases exquisite terrazzo tiles, offering a mosaic of texture and elegance, creating a spa-like retreat. As you step into the laundry room, be greeted by captivating olive green cabinets, harmonizing functionality with a chic, earthy allure. Each space in this remodel reflects a unique story, blending warm hues, terrazzo intricacies, and the charm of olive green, redefining the essence of contemporary living in a personalized and inviting setting.

Einzeilige, Mittelgroße Landhaus Waschküche mit Einbauwaschbecken, profilierten Schrankfronten, dunklen Holzschränken, Betonarbeitsplatte, weißer Wandfarbe, braunem Holzboden, Waschmaschine und Trockner nebeneinander, braunem Boden und grauer Arbeitsplatte in Sacramento
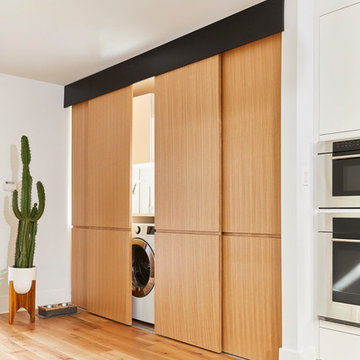
Photographer: Michael Persico
Multifunktionaler, Einzeiliger, Kleiner Moderner Hauswirtschaftsraum mit Ausgussbecken, flächenbündigen Schrankfronten, hellbraunen Holzschränken, Mineralwerkstoff-Arbeitsplatte, weißer Wandfarbe, braunem Holzboden, Waschmaschine und Trockner nebeneinander und weißer Arbeitsplatte in Philadelphia
Multifunktionaler, Einzeiliger, Kleiner Moderner Hauswirtschaftsraum mit Ausgussbecken, flächenbündigen Schrankfronten, hellbraunen Holzschränken, Mineralwerkstoff-Arbeitsplatte, weißer Wandfarbe, braunem Holzboden, Waschmaschine und Trockner nebeneinander und weißer Arbeitsplatte in Philadelphia
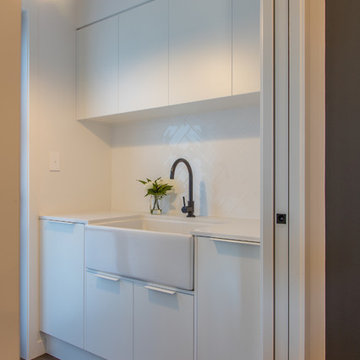
Chris Parker | www.photographics.co.nz
Zweizeilige, Kleine Moderne Waschküche mit Landhausspüle, flächenbündigen Schrankfronten, weißen Schränken, Quarzwerkstein-Arbeitsplatte, weißer Wandfarbe, braunem Holzboden, Waschmaschine und Trockner gestapelt, braunem Boden und weißer Arbeitsplatte in Sonstige
Zweizeilige, Kleine Moderne Waschküche mit Landhausspüle, flächenbündigen Schrankfronten, weißen Schränken, Quarzwerkstein-Arbeitsplatte, weißer Wandfarbe, braunem Holzboden, Waschmaschine und Trockner gestapelt, braunem Boden und weißer Arbeitsplatte in Sonstige
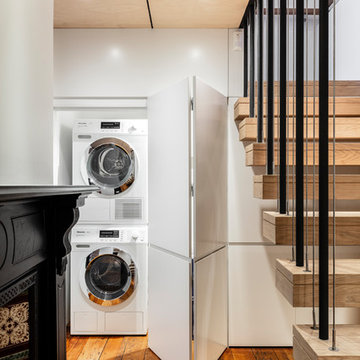
Tom Ferguson Photography
Einzeiliger Moderner Hauswirtschaftsraum mit Waschmaschinenschrank, flächenbündigen Schrankfronten, weißen Schränken, weißer Wandfarbe, braunem Holzboden, Waschmaschine und Trockner gestapelt und braunem Boden in Sydney
Einzeiliger Moderner Hauswirtschaftsraum mit Waschmaschinenschrank, flächenbündigen Schrankfronten, weißen Schränken, weißer Wandfarbe, braunem Holzboden, Waschmaschine und Trockner gestapelt und braunem Boden in Sydney
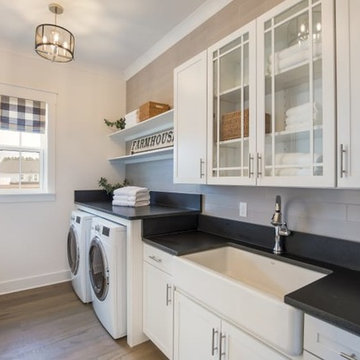
Farmhouse Style Laundry Room with Honed Granite Folding Counter, Farmhouse Style Sink, and Grey Subway Tile Backsplash,.
Einzeilige, Mittelgroße Landhausstil Waschküche mit Landhausspüle, Glasfronten, weißen Schränken, Granit-Arbeitsplatte, weißer Wandfarbe, braunem Holzboden, Waschmaschine und Trockner nebeneinander, braunem Boden und schwarzer Arbeitsplatte in Jacksonville
Einzeilige, Mittelgroße Landhausstil Waschküche mit Landhausspüle, Glasfronten, weißen Schränken, Granit-Arbeitsplatte, weißer Wandfarbe, braunem Holzboden, Waschmaschine und Trockner nebeneinander, braunem Boden und schwarzer Arbeitsplatte in Jacksonville
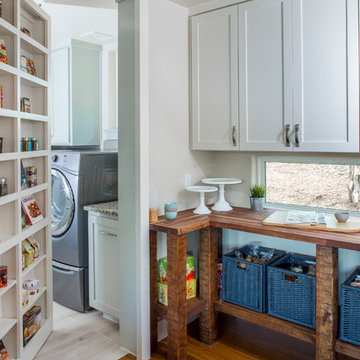
Tre Dunham
Multifunktionaler, Einzeiliger, Mittelgroßer Klassischer Hauswirtschaftsraum mit Schrankfronten im Shaker-Stil, weißen Schränken, braunem Holzboden, Arbeitsplatte aus Holz, weißer Wandfarbe, Waschmaschine und Trockner nebeneinander und braunem Boden in Austin
Multifunktionaler, Einzeiliger, Mittelgroßer Klassischer Hauswirtschaftsraum mit Schrankfronten im Shaker-Stil, weißen Schränken, braunem Holzboden, Arbeitsplatte aus Holz, weißer Wandfarbe, Waschmaschine und Trockner nebeneinander und braunem Boden in Austin
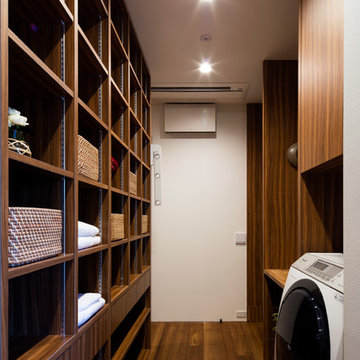
茶山台の家 撮影:冨田英次
Moderner Hauswirtschaftsraum mit offenen Schränken, weißer Wandfarbe, braunem Holzboden und braunem Boden in Sonstige
Moderner Hauswirtschaftsraum mit offenen Schränken, weißer Wandfarbe, braunem Holzboden und braunem Boden in Sonstige
Hauswirtschaftsraum mit weißer Wandfarbe und braunem Holzboden Ideen und Design
8