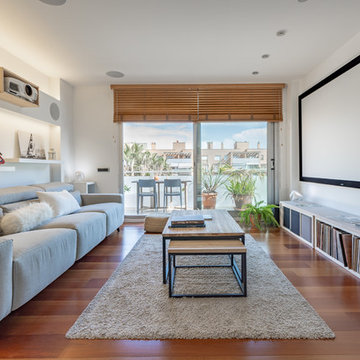Heimkino mit braunem Holzboden Ideen und Design
Suche verfeinern:
Budget
Sortieren nach:Heute beliebt
21 – 40 von 1.428 Fotos
1 von 2
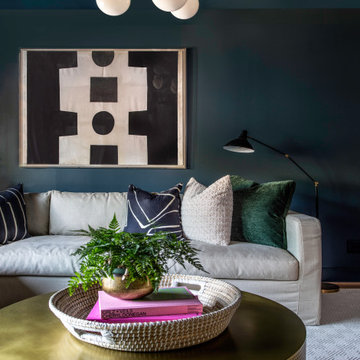
Mittelgroßes, Abgetrenntes Klassisches Heimkino mit grüner Wandfarbe, braunem Holzboden, Multimediawand und braunem Boden in Houston
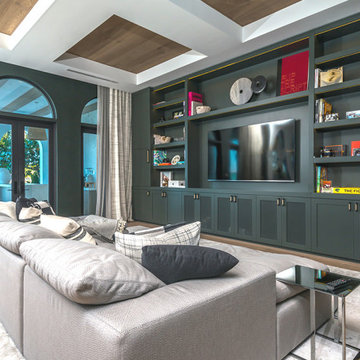
Welcome to the East Di Lido Residence in Miami, FL. This beautiful Mediterranean waterfront villa is nothing short of spectacular, as is its custom millwork.
The owners loved the built-in wall unit so much that they wanted us to do it again in the next house. The louvered teak double entry front gate, the custom bar with walnut wood slat facade & its matching back bar, the floor to ceiling shaker style wall unit with LED lights, and the floor to ceiling kitchen cabinetry make this residence a masterpiece.
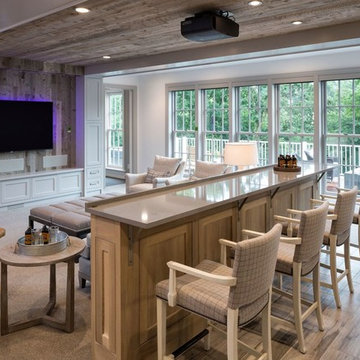
Klassisches Heimkino mit weißer Wandfarbe, braunem Holzboden und braunem Boden in Minneapolis
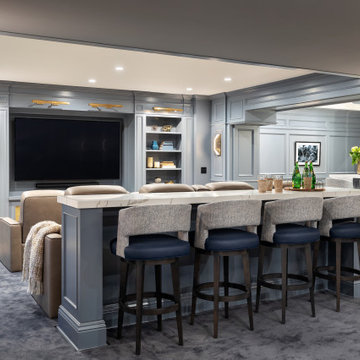
This 4,500 sq ft basement in Long Island is high on luxe, style, and fun. It has a full gym, golf simulator, arcade room, home theater, bar, full bath, storage, and an entry mud area. The palette is tight with a wood tile pattern to define areas and keep the space integrated. We used an open floor plan but still kept each space defined. The golf simulator ceiling is deep blue to simulate the night sky. It works with the room/doors that are integrated into the paneling — on shiplap and blue. We also added lights on the shuffleboard and integrated inset gym mirrors into the shiplap. We integrated ductwork and HVAC into the columns and ceiling, a brass foot rail at the bar, and pop-up chargers and a USB in the theater and the bar. The center arm of the theater seats can be raised for cuddling. LED lights have been added to the stone at the threshold of the arcade, and the games in the arcade are turned on with a light switch.
---
Project designed by Long Island interior design studio Annette Jaffe Interiors. They serve Long Island including the Hamptons, as well as NYC, the tri-state area, and Boca Raton, FL.
For more about Annette Jaffe Interiors, click here:
https://annettejaffeinteriors.com/
To learn more about this project, click here:
https://annettejaffeinteriors.com/basement-entertainment-renovation-long-island/
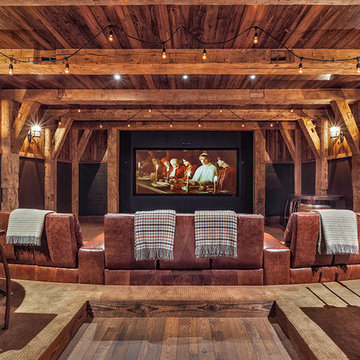
This sprawling estate is reminiscent of a traditional manor set in the English countryside. The limestone and slate exterior gives way to refined interiors featuring reclaimed oak floors, plaster walls and reclaimed timbers.
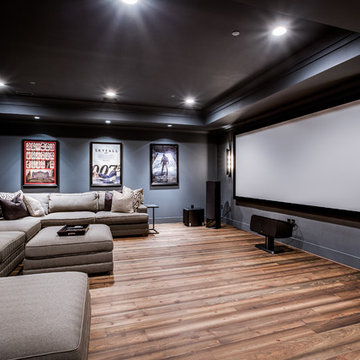
Großes, Offenes Uriges Heimkino mit blauer Wandfarbe, braunem Holzboden und Leinwand in Washington, D.C.
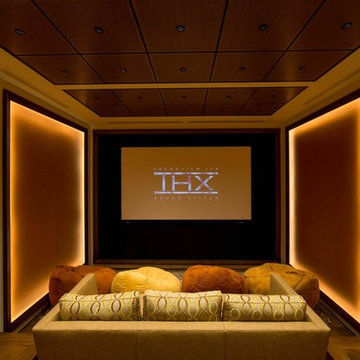
Kleines, Abgetrenntes Klassisches Heimkino mit bunten Wänden, braunem Holzboden und Leinwand in San Francisco
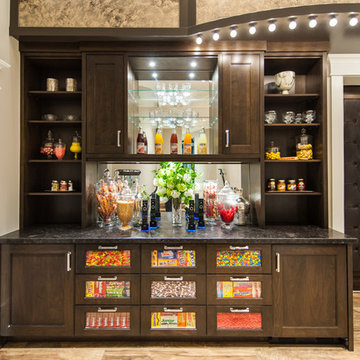
Großes, Abgetrenntes Klassisches Heimkino mit beiger Wandfarbe, braunem Holzboden und braunem Boden in Salt Lake City

Converting the existing attic space into a Man Cave came with it's design challenges. A man cave is incomplete with out a media cabinet. This custom shelving unit was built around the TV - a perfect size to watch a game. The custom shelves were also built around the vaulted ceiling - creating unique spaces. The shiplapped ceiling is carried throughout the space and office area and connects the wall paneling. Hardwood flooring adds a rustic touch to this man cave.
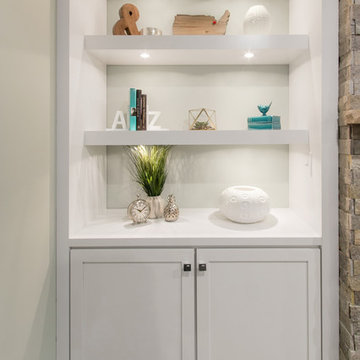
Lower level Family room with clean lines. The use of white cabinetry & ceiling keep the space feeling open, while the drop ceiling with coffer detail created elegance in the space. The floating shelves on either side of the dual purpose stone TV & Fireplace wall, allow for multi purpose storage & display spaces. Puck lights placed in the floating shelve allow for each opening to be lit up
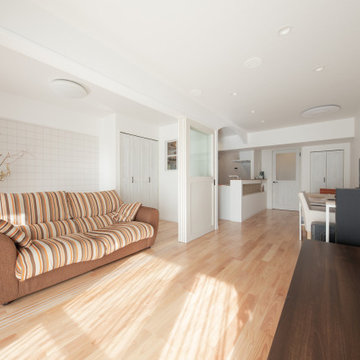
ホームシアター空間のための天井埋込スピーカー
Kleines, Offenes Klassisches Heimkino mit weißer Wandfarbe, braunem Holzboden, TV-Wand und beigem Boden
Kleines, Offenes Klassisches Heimkino mit weißer Wandfarbe, braunem Holzboden, TV-Wand und beigem Boden
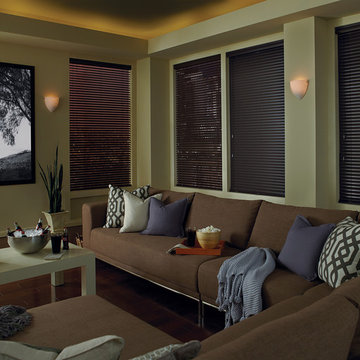
Most shades, blinds or curtains allow some type of light through when they are closed which can be very frustrating, especially if you’re trying to take a nap or enjoying a movie in a home theater. Or with the kids being back in school, it’s sometimes hard to get them to bed early with the evening light shining in the room.
We have a solution. That is what blackout window treatments were made for. You can get a variety of products as “blackout”, such as; curtains, shades, blinds, roman shades, honeycomb shades, roller shades, vertical shades, and specialty shades (silhouette, pirouette, luminette).
Blackout window treatments have a variety of benefits than just blocking natural light, which make them a wise choice in any home. At Abda, we have a huge selection of blackout window treatments that block most natural light from entering your window, keeping bedrooms, nurseries and media rooms as dark as you like. With a variety of customizable options, blackout window treatments are available as insulating cellular shades, stylish roller shades and fashionable fabric curtains. Each of these window treatments can be personalized with color and control options perfectly suited to your room and style.
We work with clients in the Central Indiana Area. Contact us today to get started on your project. 317-273-8343
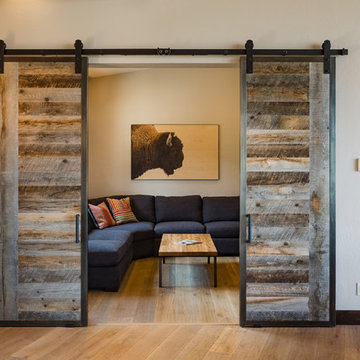
Scott Griggs Photography
Kleines, Abgetrenntes Modernes Heimkino mit beiger Wandfarbe, braunem Holzboden, TV-Wand und beigem Boden in Albuquerque
Kleines, Abgetrenntes Modernes Heimkino mit beiger Wandfarbe, braunem Holzboden, TV-Wand und beigem Boden in Albuquerque
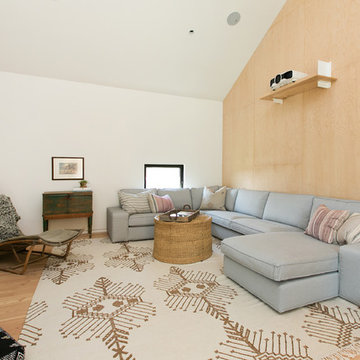
Landhaus Heimkino mit weißer Wandfarbe, braunem Holzboden, Leinwand und braunem Boden in Los Angeles
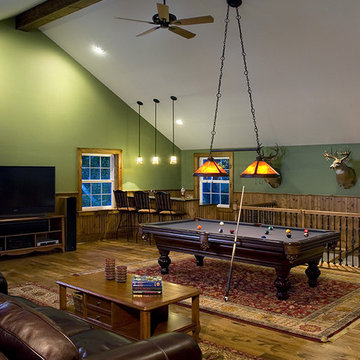
Designing a 2-story garage addition with a large entertainment room above allowed this Royal Oak homeowner to have the room of his dreams. With vaulted ceilings, a bar area, large amounts of natural lighting and an open floor plan for a pool table, surround sound, and his many trophy heads, we were able to create a space ideal for entertaining.
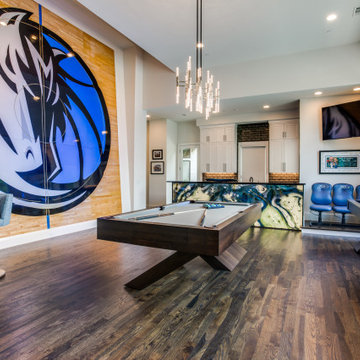
Großes, Offenes Klassisches Heimkino mit weißer Wandfarbe, braunem Holzboden, TV-Wand und braunem Boden in Dallas
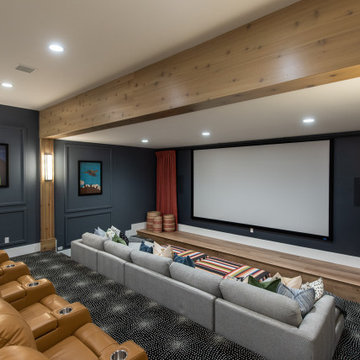
Klassisches Heimkino mit grauer Wandfarbe, braunem Holzboden, Leinwand und braunem Boden in Salt Lake City
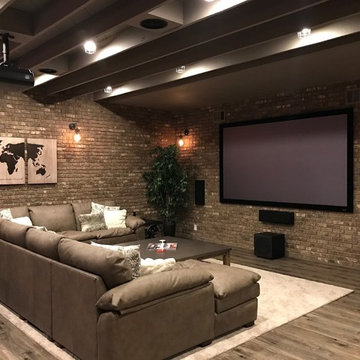
Großes Rustikales Heimkino mit brauner Wandfarbe, braunem Holzboden und braunem Boden in Atlanta
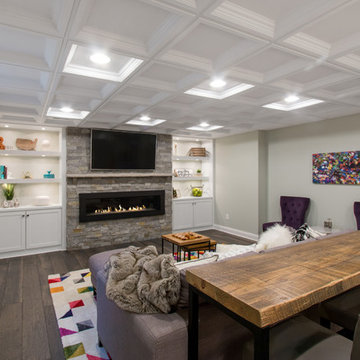
Lower level Family room with clean lines. The use of white cabinetry & ceiling keep the space feeling open, while the drop ceiling with coffer detail created elegance in the space. The floating shelves on either side of the dual purpose stone TV & Fireplace wall, allow for multi purpose storage & display spaces. Puck lights placed in the floating shelve allow for each opening to be lit up
Heimkino mit braunem Holzboden Ideen und Design
2
