Heimkino mit Laminat und Kalkstein Ideen und Design
Sortieren nach:Heute beliebt
1 – 20 von 177 Fotos
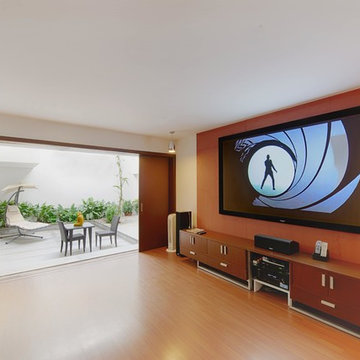
Mittelgroßes, Abgetrenntes Modernes Heimkino mit oranger Wandfarbe, Laminat und TV-Wand in Bangalore
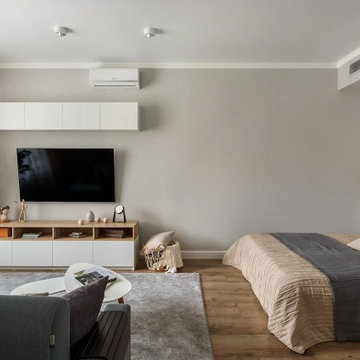
Mittelgroßes, Abgetrenntes Skandinavisches Heimkino mit grauer Wandfarbe, Laminat, TV-Wand und braunem Boden in Moskau
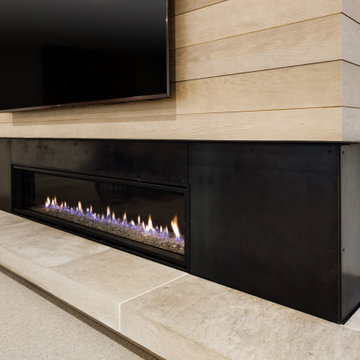
This Minnesota Artisan Tour showcase home features three exceptional natural stone fireplaces. A custom blend of ORIJIN STONE's Alder™ Split Face Limestone is paired with custom Indiana Limestone for the oversized hearths. Minnetrista, MN residence.
MASONRY: SJB Masonry + Concrete
BUILDER: Denali Custom Homes, Inc.
PHOTOGRAPHY: Landmark Photography
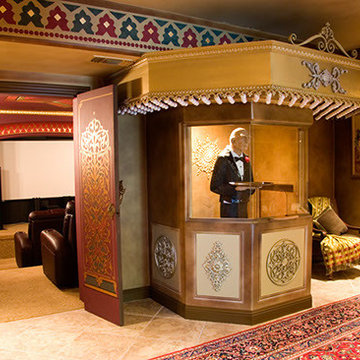
Geräumiges, Abgetrenntes Mediterranes Heimkino mit roter Wandfarbe, Kalkstein und Leinwand in Sacramento
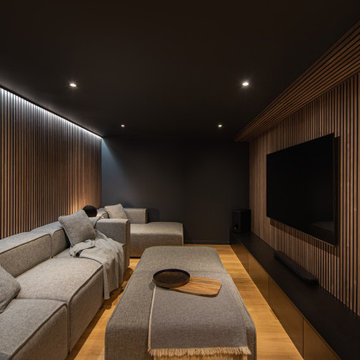
Mittelgroßes, Abgetrenntes Modernes Heimkino mit grauer Wandfarbe, Laminat, TV-Wand und beigem Boden in Paris
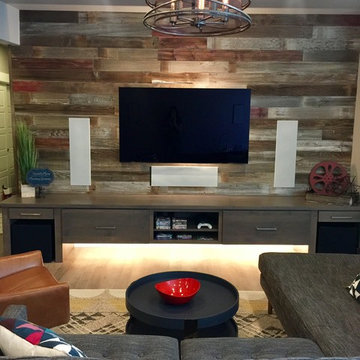
Mittelgroßes Klassisches Heimkino mit Laminat, TV-Wand und braunem Boden in Denver
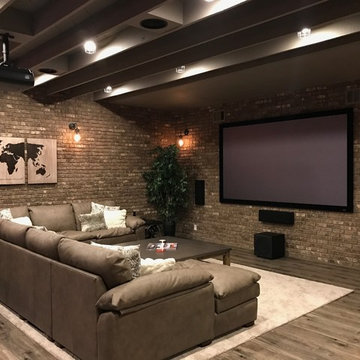
Industrial Heimkino mit brauner Wandfarbe, Laminat und braunem Boden in Atlanta
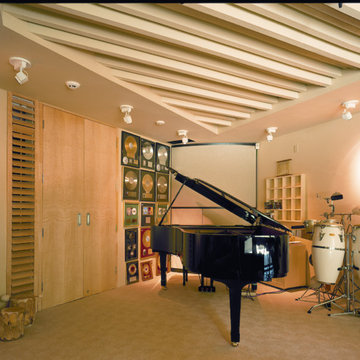
Leader Cinema Systems, Inc (C) All World Rights Reserved
Geräumiges, Offenes Modernes Heimkino mit Kalkstein und Leinwand in Hawaii
Geräumiges, Offenes Modernes Heimkino mit Kalkstein und Leinwand in Hawaii

Design, Fabrication, Install & Photography By MacLaren Kitchen and Bath
Designer: Mary Skurecki
Wet Bar: Mouser/Centra Cabinetry with full overlay, Reno door/drawer style with Carbide paint. Caesarstone Pebble Quartz Countertops with eased edge detail (By MacLaren).
TV Area: Mouser/Centra Cabinetry with full overlay, Orleans door style with Carbide paint. Shelving, drawers, and wood top to match the cabinetry with custom crown and base moulding.
Guest Room/Bath: Mouser/Centra Cabinetry with flush inset, Reno Style doors with Maple wood in Bedrock Stain. Custom vanity base in Full Overlay, Reno Style Drawer in Matching Maple with Bedrock Stain. Vanity Countertop is Everest Quartzite.
Bench Area: Mouser/Centra Cabinetry with flush inset, Reno Style doors/drawers with Carbide paint. Custom wood top to match base moulding and benches.
Toy Storage Area: Mouser/Centra Cabinetry with full overlay, Reno door style with Carbide paint. Open drawer storage with roll-out trays and custom floating shelves and base moulding.
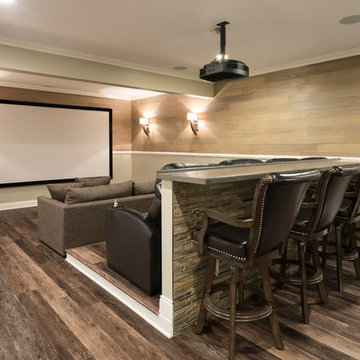
This newly updated basement uses a combination of textures and materials to offer the homeowners a warm and durable entertaining area for years to come. The Hudson Valley COREtec plus flooring is durable, waterproof and beautiful.
Photo Credit: Chris Whonsetler
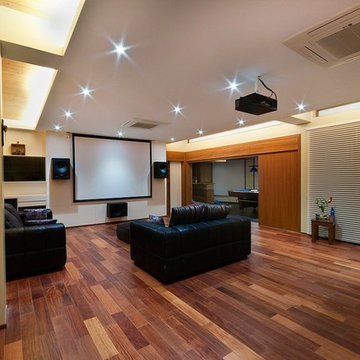
Großes, Offenes Modernes Heimkino mit gelber Wandfarbe, Laminat und Leinwand in Indianapolis
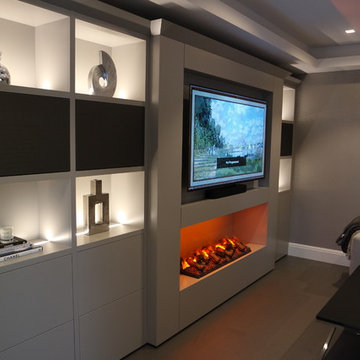
Elmfield Way, completed in 2019 is a complete renovation of a 1950's, 3 bedroom dethatched home. Now consisting of 3 floors, and 4 spacious bedrooms, this contemporary home with a backdrop of rich, warm neutral tones boasts show-stopping features, such as the rear illuminated alabaster wine display, steam effect letterbox style fireplace and glamorous modern light fittings imported from Holland.
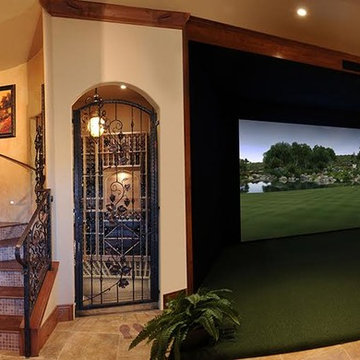
Großes, Offenes Mediterranes Heimkino mit beiger Wandfarbe, Kalkstein, Leinwand und beigem Boden in Phoenix
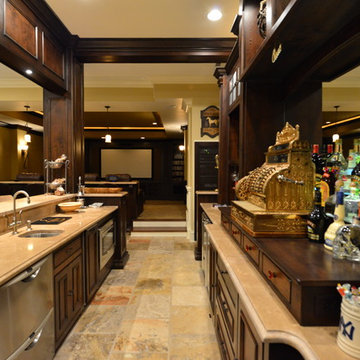
Mittelgroßes, Abgetrenntes Klassisches Heimkino mit beiger Wandfarbe und Kalkstein in Indianapolis
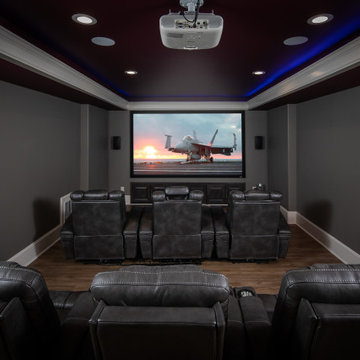
Complete basement design package with full kitchen, tech friendly appliances and quartz countertops. Oversized game room with brick accent wall. Private theater with built in ambient lighting. Full bathroom with custom stand up shower and frameless glass.
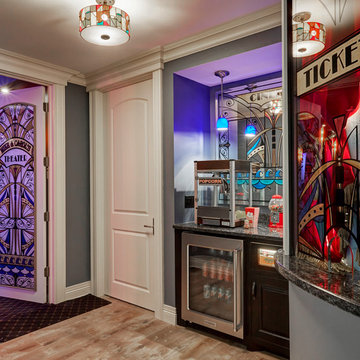
Entrance to the movie theater complete with ticket window, popcorn machine, and beverage frig. Photo by Mike Kaskel.
Großes, Abgetrenntes Heimkino mit grauer Wandfarbe, Laminat und beigem Boden in Chicago
Großes, Abgetrenntes Heimkino mit grauer Wandfarbe, Laminat und beigem Boden in Chicago
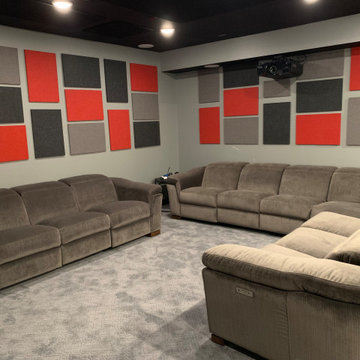
A perfect space for entertaining with game room and home theater. Gorgeous hand cut ceiling beams and a tile patterned bar front compliment the blue cabinetry.
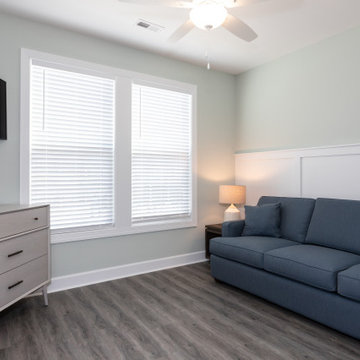
Kleines, Abgetrenntes Maritimes Heimkino mit blauer Wandfarbe, Laminat, TV-Wand und grauem Boden in Sonstige
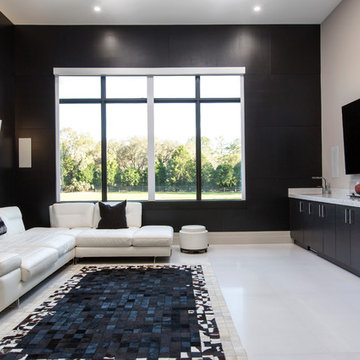
Großes, Abgetrenntes Modernes Heimkino mit schwarzer Wandfarbe, Kalkstein, TV-Wand und weißem Boden in Orlando
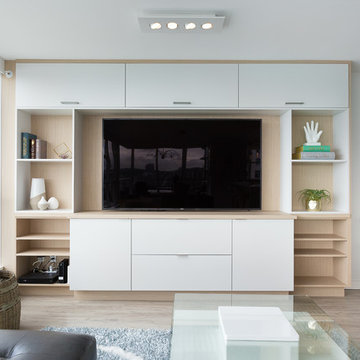
With its spectacular views, this once-dated apartment was calling out for a high-end renovation.
The project was very close to home for the Project Mint team, and it was a pleasure working with a client that was so keen for innovation. This large apartment is now a smart / automated home. The electric blinds, new underfloor heating, lights, alarms, entertainment systems etc. can be controlled / monitored from a smart phone.
Architecture: Nick Bray Architecture
Millwork/Interiors: Designs by Katerina and Silvie
Construction Management: Forte Projects
Heimkino mit Laminat und Kalkstein Ideen und Design
1