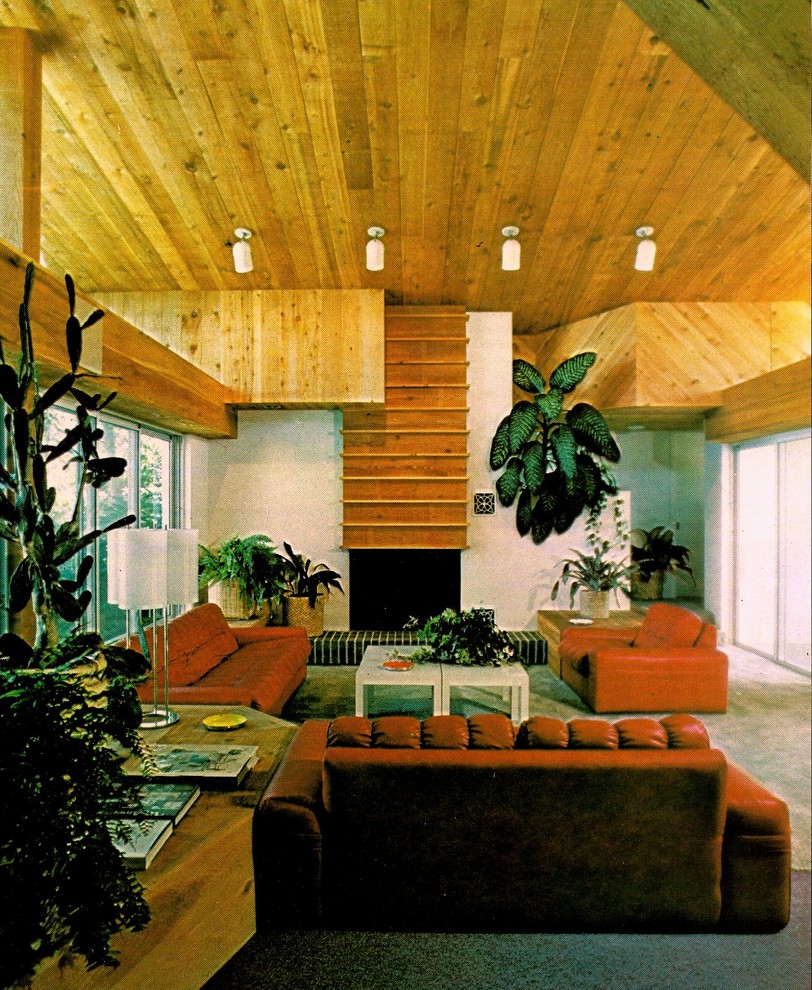
Helmholdt Bachelor House
This radical remodeling was for a bachelor orthodontist. He chose the house, built in the early 50's, because it was a great site overlooking a wide bay. It also had a good head start due to its high sloping ceiling which allowed the second floor master bedroom to open to the living room below. He wanted a free-flowing house . . . . uncluttered, open and casual.
Exterior form was created by boxing down from existing roof overhangs, which also carried into the interiors. Diagonal cedar shiplap boards clad vertical surfaces inside and out. The sloping ceiling is also cedar. The former Florida room became an activity area with a billiard table, bar, dining and an open kitchen. A swimming pool and multilevel decks were added as an extension of the activity area. The new entrance became a landscaped garden accessed by a bridge over a pond.
The bachelor eventually succumbed and we remodeled again 17 years later, for a new wife and baby, with substantial additions and a more feminine look.
Read More
