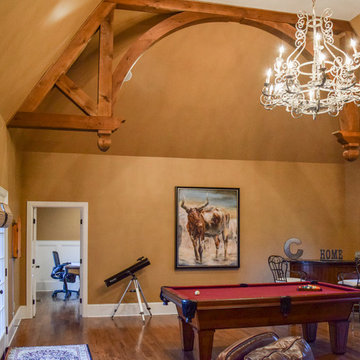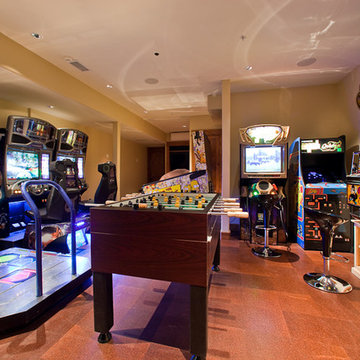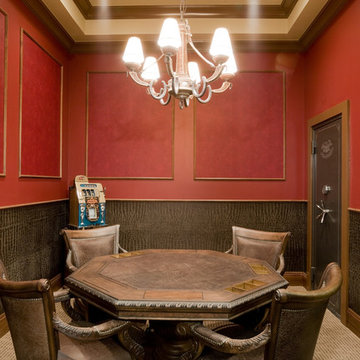Holzfarbene Hobbyräume Ideen und Design
Suche verfeinern:
Budget
Sortieren nach:Heute beliebt
1 – 20 von 221 Fotos
1 von 3

Großer, Fernseherloser, Abgetrennter Klassischer Hobbyraum mit brauner Wandfarbe, Teppichboden, Kamin, Kaminumrandung aus Stein und buntem Boden in New York

The family room is the primary living space in the home, with beautifully detailed fireplace and built-in shelving surround, as well as a complete window wall to the lush back yard. The stained glass windows and panels were designed and made by the homeowner.

This three-story vacation home for a family of ski enthusiasts features 5 bedrooms and a six-bed bunk room, 5 1/2 bathrooms, kitchen, dining room, great room, 2 wet bars, great room, exercise room, basement game room, office, mud room, ski work room, decks, stone patio with sunken hot tub, garage, and elevator.
The home sits into an extremely steep, half-acre lot that shares a property line with a ski resort and allows for ski-in, ski-out access to the mountain’s 61 trails. This unique location and challenging terrain informed the home’s siting, footprint, program, design, interior design, finishes, and custom made furniture.
Credit: Samyn-D'Elia Architects
Project designed by Franconia interior designer Randy Trainor. She also serves the New Hampshire Ski Country, Lake Regions and Coast, including Lincoln, North Conway, and Bartlett.
For more about Randy Trainor, click here: https://crtinteriors.com/
To learn more about this project, click here: https://crtinteriors.com/ski-country-chic/

Mittelgroßer, Abgetrennter Rustikaler Hobbyraum mit grauer Wandfarbe, dunklem Holzboden, TV-Wand, braunem Boden, freigelegten Dachbalken und gewölbter Decke in Boston
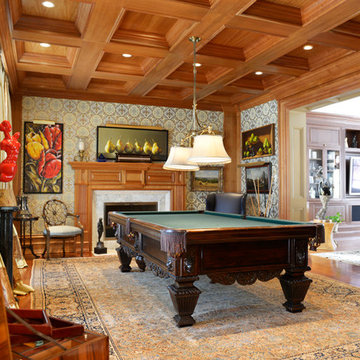
This space was originally a living room in a center hall colonial and was transformed into a billiard room so that the space would be functional and beautiful. The family room is next to it for TV viewing and conversation. The wood coffered ceilings add warmth and elegance to the room.

A handcrafted wood canoe hangs from the tall ceilings in the family room of this cabin retreat.
Großer, Offener Klassischer Hobbyraum mit brauner Wandfarbe, hellem Holzboden, Kamin, Kaminumrandung aus Backstein und verstecktem TV in Louisville
Großer, Offener Klassischer Hobbyraum mit brauner Wandfarbe, hellem Holzboden, Kamin, Kaminumrandung aus Backstein und verstecktem TV in Louisville

We added oak herringbone parquet, a new fire surround, bespoke alcove joinery and antique furniture to the games room of this Isle of Wight holiday home

Architect: DeNovo Architects, Interior Design: Sandi Guilfoil of HomeStyle Interiors, Landscape Design: Yardscapes, Photography by James Kruger, LandMark Photography

Expansive great room with dining room, living room and fieldstone fireplace, pool table and built-in desk. The arched exposed beam ceiling and bright wall of windows continue the light and open feel of this home.

Lake Travis Modern Italian Gameroom by Zbranek & Holt Custom Homes
Stunning lakefront Mediterranean design with exquisite Modern Italian styling throughout. Floor plan provides virtually every room with expansive views to Lake Travis and an exceptional outdoor living space.
Interiors by Chairma Design Group, Photo
B-Rad Photography
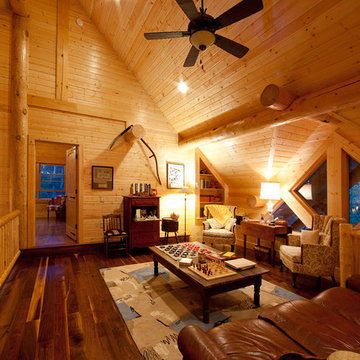
A gathering place in the loft of this stunning log home
Kleiner, Offener Rustikaler Hobbyraum mit hellem Holzboden und Kaminumrandung aus Stein in Sonstige
Kleiner, Offener Rustikaler Hobbyraum mit hellem Holzboden und Kaminumrandung aus Stein in Sonstige

This vibrant smoking room in our Vue Sarasota Bay Condominium penthouse build-out shows off the owner's impressive collection of artwork and antique rugs gathered from around the world. Can you see yourself lounging beside those floor-to-ceiling windows overlooking Sarasota Bay?
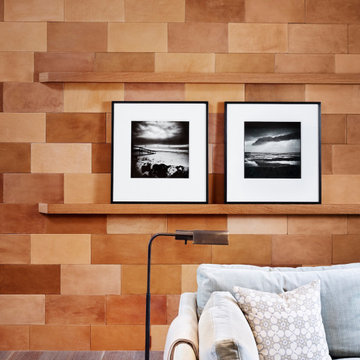
Mittelgroßer, Fernseherloser, Abgetrennter Retro Hobbyraum ohne Kamin mit brauner Wandfarbe, dunklem Holzboden und braunem Boden in Austin
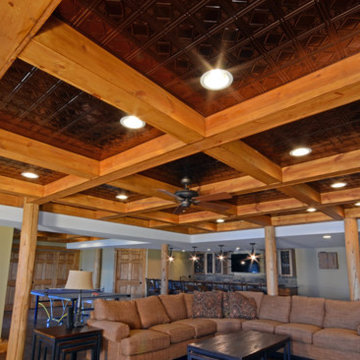
Geräumiger, Offener Rustikaler Hobbyraum mit beiger Wandfarbe und braunem Holzboden in Orange County
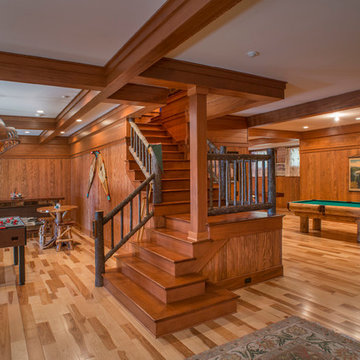
Großer Rustikaler Hobbyraum mit brauner Wandfarbe, braunem Holzboden und braunem Boden in New York
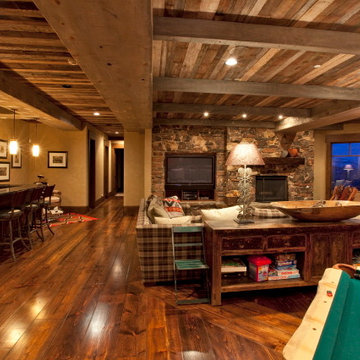
Großer, Offener Uriger Hobbyraum mit beiger Wandfarbe, braunem Holzboden, Kamin, Kaminumrandung aus Stein und Multimediawand in Salt Lake City
Holzfarbene Hobbyräume Ideen und Design
1

