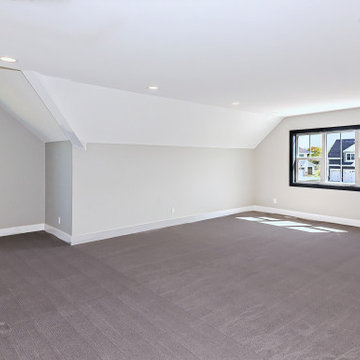Hobbyräume mit gewölbter Decke Ideen und Design
Suche verfeinern:
Budget
Sortieren nach:Heute beliebt
101 – 120 von 157 Fotos
1 von 3
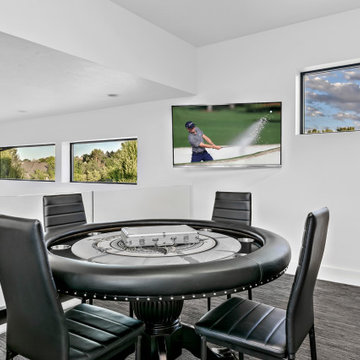
This multi-use room serves as a versatile space that merges work, play, and relaxation seamlessly. At one end, a sleek and functional office area features a modern desk with a glossy top, accompanied by an executive-style chair and two visitor chairs, positioned neatly beside a tall window that invites natural light. Opposite the desk, a wall-mounted monitor provides a focal point for work or entertainment.
Central to the room, a professional poker table, surrounded by comfortable chairs, hints at leisure and social gatherings. This area is illuminated by a series of recessed lights, which add warmth and visibility to the gaming space.
Adjacent to the poker area, a sophisticated wet bar boasts an integrated wine fridge, making it perfect for entertaining guests. The bar is complemented by contemporary shelving that displays a selection of spirits and decorative items, alongside chic bar stools that invite casual seating.
The room's design is characterized by a neutral palette, crisp white walls, and rich, dark flooring that offers a contrast, enhancing the modern and clean aesthetic. Strategically placed art pieces add a touch of personality, while the overall organization ensures that each section of the room maintains its distinct purpose without sacrificing cohesiveness or style.
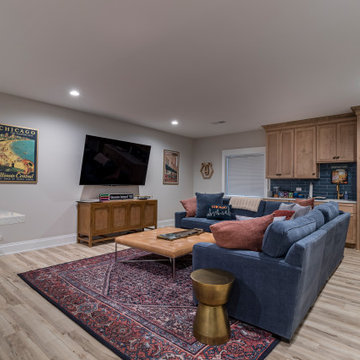
Offener Country Hobbyraum mit grauer Wandfarbe, hellem Holzboden, TV-Wand, braunem Boden, gewölbter Decke und vertäfelten Wänden in Chicago
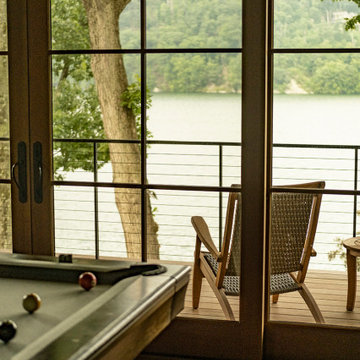
Großer, Offener Rustikaler Hobbyraum mit weißer Wandfarbe, braunem Holzboden, Kamin, Kaminumrandung aus gestapelten Steinen, TV-Wand, braunem Boden und gewölbter Decke in New York
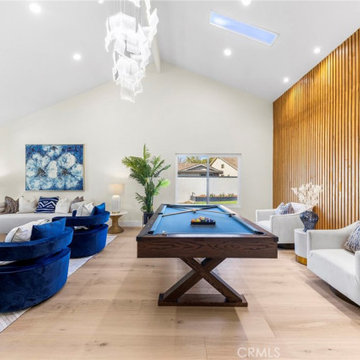
Großer, Offener Moderner Hobbyraum mit weißer Wandfarbe, hellem Holzboden, Hängekamin, gefliester Kaminumrandung, verstecktem TV, braunem Boden, gewölbter Decke und Wandpaneelen in Orange County
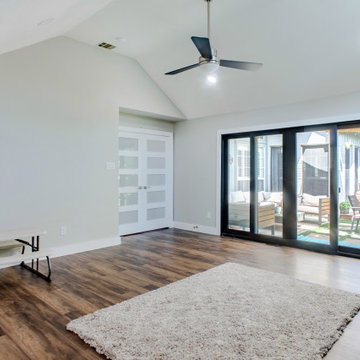
Großer, Abgetrennter Klassischer Hobbyraum mit weißer Wandfarbe, dunklem Holzboden, braunem Boden und gewölbter Decke in Dallas
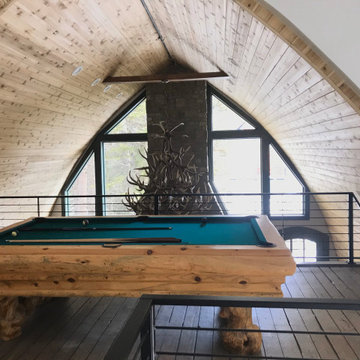
Billiards loft
Mittelgroßer, Fernseherloser Uriger Hobbyraum im Loft-Stil mit weißer Wandfarbe, hellem Holzboden, unterschiedlichen Kaminen, Kaminumrandung aus Stein, beigem Boden, gewölbter Decke und Holzwänden
Mittelgroßer, Fernseherloser Uriger Hobbyraum im Loft-Stil mit weißer Wandfarbe, hellem Holzboden, unterschiedlichen Kaminen, Kaminumrandung aus Stein, beigem Boden, gewölbter Decke und Holzwänden
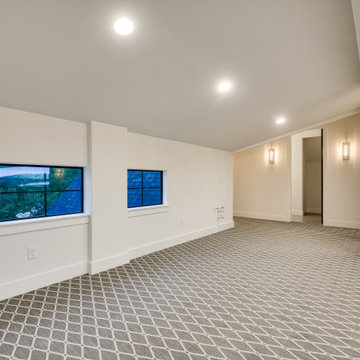
Bonus room space upstairs
Landhaus Hobbyraum mit Teppichboden und gewölbter Decke in Austin
Landhaus Hobbyraum mit Teppichboden und gewölbter Decke in Austin
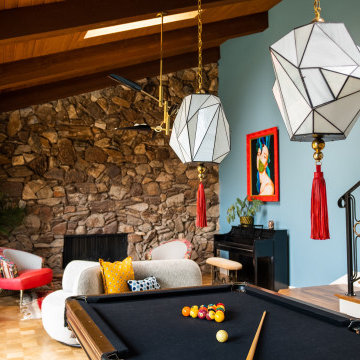
Bespoke updates to this 1972 Mid-Century split level for a young creative family included new solid walnut parquet flooring, a custom “Shams” bed designed by Haus of Meeshie, and select lighting and vintage furniture by local artist Jason Koharik.
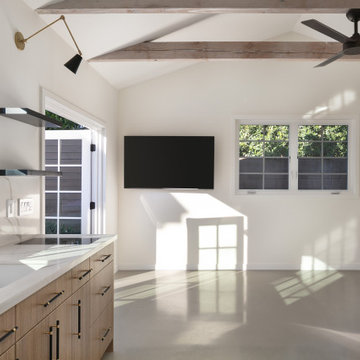
An ADU that will be mostly used as a pool house.
Large French doors with a good-sized awning window to act as a serving point from the interior kitchenette to the pool side.
A slick modern concrete floor finish interior is ready to withstand the heavy traffic of kids playing and dragging in water from the pool.
Vaulted ceilings with whitewashed cross beams provide a sensation of space.
An oversized shower with a good size vanity will make sure any guest staying over will be able to enjoy a comfort of a 5-star hotel.
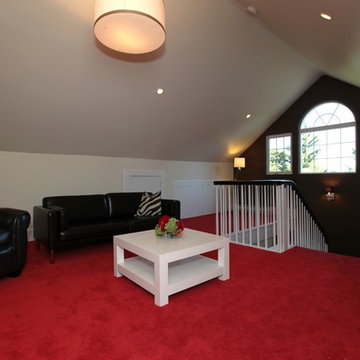
This finished attic became the gathering hub for this growing family. The staircase was constructed to provide access, and large Palladian windows were installed at either end of the main home gable. Barnett Design Build construction; Sean Raneiri photography.
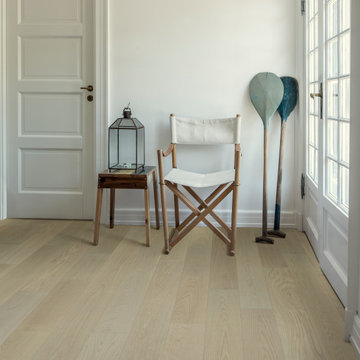
Fair Oak – The Serenity Collection offers a clean grade of uplifting tones & hues that compliment any interior, from classic & traditional to modern & minimal. The perfect selection where peace and style, merge.
Fair Oak is a CLEANPLUS Grade, meaning planks have limited pronounced color, variation and contrast.
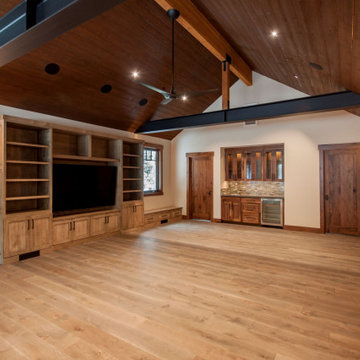
Großer, Abgetrennter Rustikaler Hobbyraum mit Eckkamin, Kaminumrandung aus Stein und gewölbter Decke in Sacramento
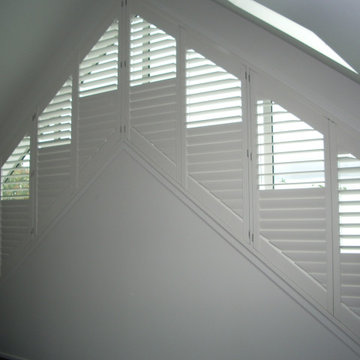
Interior shutters are a permanent addition to your home, a premium shutter can increase the value of a property.
They offer the benefits of light control, insulation, privacy, durability, increased safety and timeless style unlike other treatments that benefit from only two or three of the above characteristics.
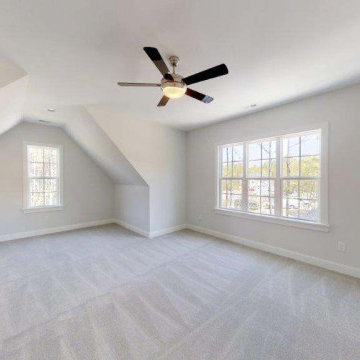
Find your inspiration with Amward Homes! What features do you want to incorporate in your custom luxury home? Meyers Place - Lot 6 features:
?His & Hers Master Closets
?2-story Foyer
?Extra Large Master Bathroom
?Gourmet Kitchen
?Screened-in Porch
#amwardhomes #homebuilder #nchomes #triangleareahomes #moveinreadyhomes #customhomes #luxuryhomes #dreamhome #homeinspo
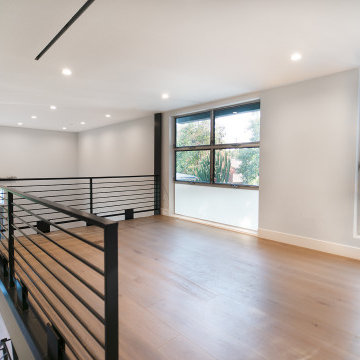
Großer, Fernseherloser Moderner Hobbyraum ohne Kamin, im Loft-Stil mit weißer Wandfarbe, hellem Holzboden, beigem Boden, gewölbter Decke und Wandpaneelen in Los Angeles
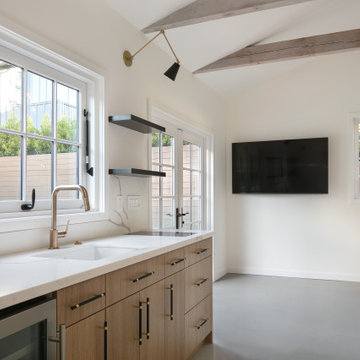
An ADU that will be mostly used as a pool house.
Large French doors with a good-sized awning window to act as a serving point from the interior kitchenette to the pool side.
A slick modern concrete floor finish interior is ready to withstand the heavy traffic of kids playing and dragging in water from the pool.
Vaulted ceilings with whitewashed cross beams provide a sensation of space.
An oversized shower with a good size vanity will make sure any guest staying over will be able to enjoy a comfort of a 5-star hotel.
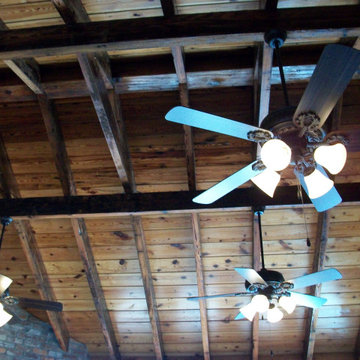
Antique pine ceiling
Uriger Hobbyraum mit gelber Wandfarbe und gewölbter Decke in New Orleans
Uriger Hobbyraum mit gelber Wandfarbe und gewölbter Decke in New Orleans
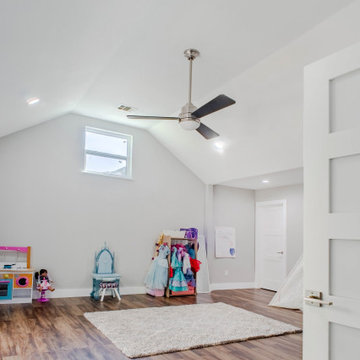
Großer, Abgetrennter Klassischer Hobbyraum mit weißer Wandfarbe, dunklem Holzboden, braunem Boden und gewölbter Decke in Dallas
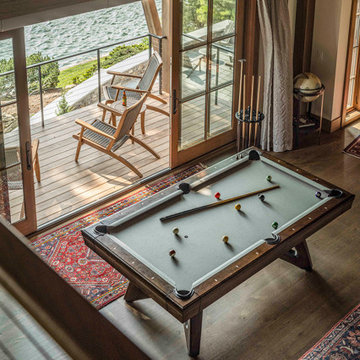
Großer, Offener Rustikaler Hobbyraum mit weißer Wandfarbe, braunem Holzboden, Kamin, Kaminumrandung aus gestapelten Steinen, TV-Wand, braunem Boden und gewölbter Decke in New York
Hobbyräume mit gewölbter Decke Ideen und Design
6
