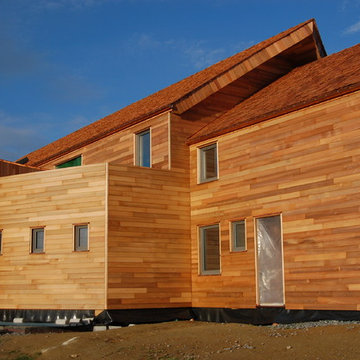Holzfarbene Häuser mit Mansardendach Ideen und Design
Suche verfeinern:
Budget
Sortieren nach:Heute beliebt
1 – 10 von 10 Fotos
1 von 3

Front view of renovated barn with new front entry, landscaping, and creamery.
Mittelgroßes, Zweistöckiges Country Haus mit Mansardendach, beiger Fassadenfarbe und Blechdach in Boston
Mittelgroßes, Zweistöckiges Country Haus mit Mansardendach, beiger Fassadenfarbe und Blechdach in Boston

фотографии - Дмитрий Цыренщиков
Mittelgroßes, Dreistöckiges Uriges Haus mit Blechdach, beiger Fassadenfarbe und Mansardendach in Sankt Petersburg
Mittelgroßes, Dreistöckiges Uriges Haus mit Blechdach, beiger Fassadenfarbe und Mansardendach in Sankt Petersburg
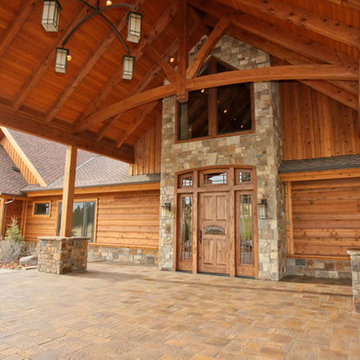
Große, Zweistöckige Urige Holzfassade Haus mit brauner Fassadenfarbe und Mansardendach in Sonstige
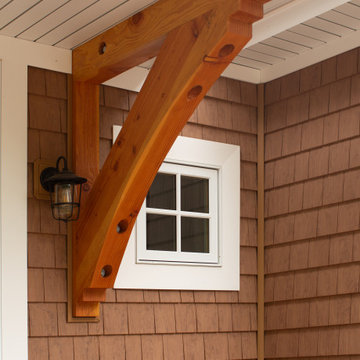
Our clients hired us to design their second home in Northern Michigan; a place they could relax, unwind and enjoy all that Northern Michigan has to offer. Their main residence is in St. Louis, Missouri and they first came to Northern Michigan on vacation with friends. They fell in love with the area and ultimately purchased property in the Walloon area. In addition to the lot they build their home on, they also purchased the lot next door to have plenty of room to garden. The finished product includes a large, open area great room and kitchen, master bedroom and laundry on the main level as well as two guest bedrooms; laundry and a large living area in the walk-out lower level. The large upper deck as well as lower patio offer plenty of room to enjoy the outdoors and their lovely view of beautiful Walloon lake.
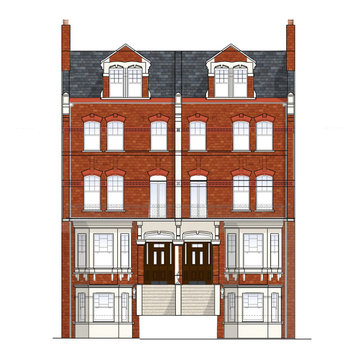
Conversion into 9 Units of apartments that includes two Duplex family units.
Großes, Vierstöckiges Klassisches Reihenhaus mit Backsteinfassade, Mansardendach, Ziegeldach und grauem Dach in London
Großes, Vierstöckiges Klassisches Reihenhaus mit Backsteinfassade, Mansardendach, Ziegeldach und grauem Dach in London
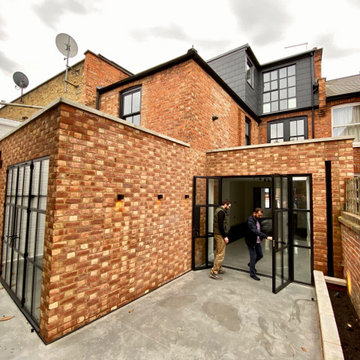
The remodelling and extension of a terraced Victorian house in west London. The extension was achieved by using Permitted Development Rights after the previous owner had failed to gain planning consent for a smaller extension. The house was extended at both ground and roof levels.
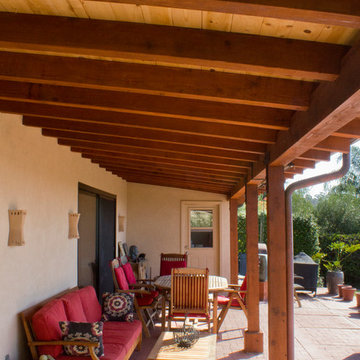
Keith Bartlett
Mittelgroßes, Einstöckiges Uriges Haus mit Putzfassade, weißer Fassadenfarbe und Mansardendach in Santa Barbara
Mittelgroßes, Einstöckiges Uriges Haus mit Putzfassade, weißer Fassadenfarbe und Mansardendach in Santa Barbara
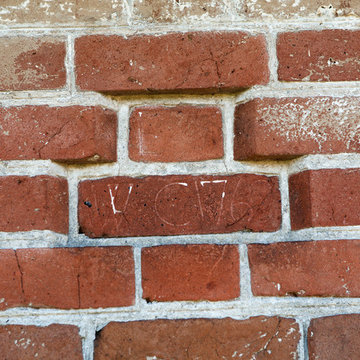
Complete restoration of historic plantation home in Middlesex Virginia.
Geräumiges, Zweistöckiges Country Haus mit Backsteinfassade, roter Fassadenfarbe und Mansardendach in Washington, D.C.
Geräumiges, Zweistöckiges Country Haus mit Backsteinfassade, roter Fassadenfarbe und Mansardendach in Washington, D.C.
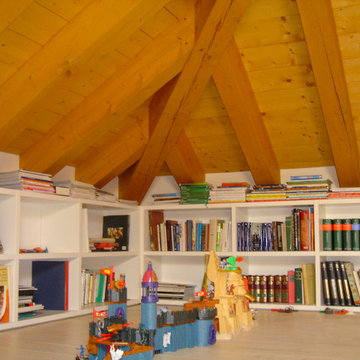
Geräumiges, Zweistöckiges Modernes Einfamilienhaus mit Putzfassade, weißer Fassadenfarbe, Mansardendach, Blechdach und blauem Dach in Sonstige
Holzfarbene Häuser mit Mansardendach Ideen und Design
1
