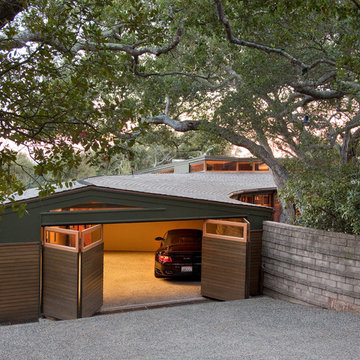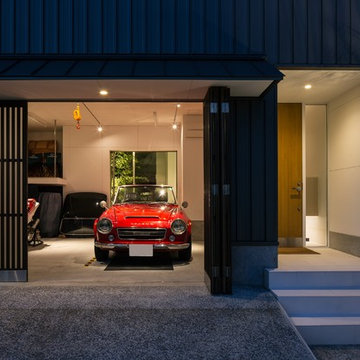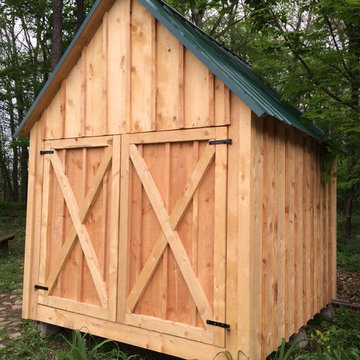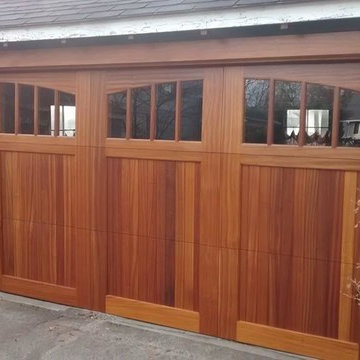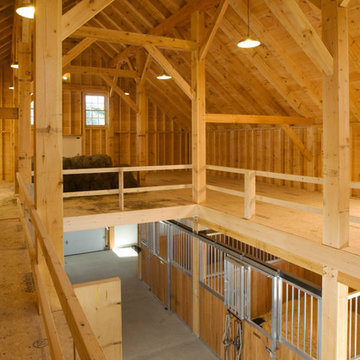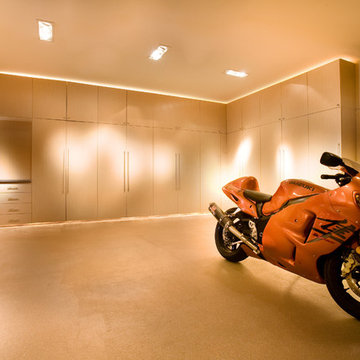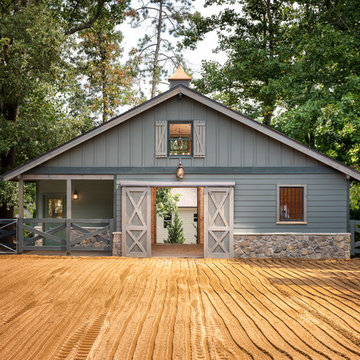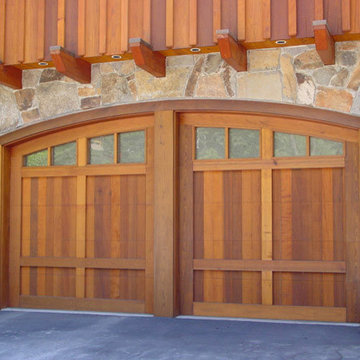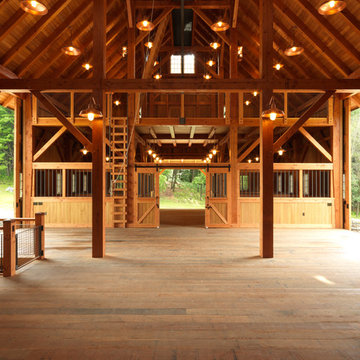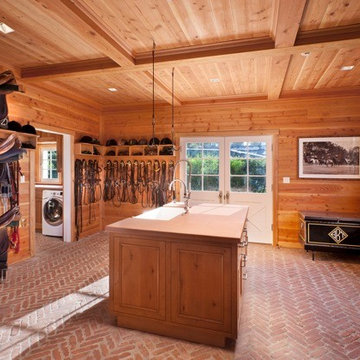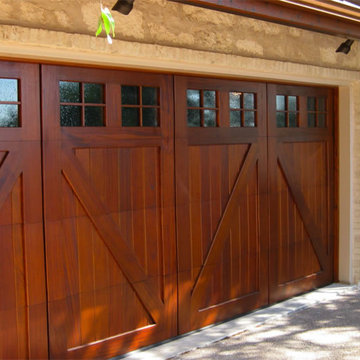Orange, Holzfarbene Garage und Gartenhaus Ideen und Design
Suche verfeinern:
Budget
Sortieren nach:Heute beliebt
1 – 20 von 2.532 Fotos
1 von 3

A wide open lawn provided the perfect setting for a beautiful backyard barn. The home owners, who are avid gardeners, wanted an indoor workshop and space to store supplies - and they didn’t want it to be an eyesore. During the contemplation phase, they came across a few barns designed by a company called Country Carpenters and fell in love with the charm and character of the structures. Since they had worked with us in the past, we were automatically the builder of choice!
Country Carpenters sent us the drawings and supplies, right down to the pre-cut lengths of lumber, and our carpenters put all the pieces together. In order to accommodate township rules and regulations regarding water run-off, we performed the necessary calculations and adjustments to ensure the final structure was built 6 feet shorter than indicated by the original plans.
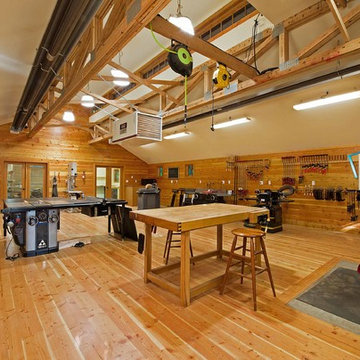
The Pleasant Beach Shop was designed to complement the main house that had been constructed in the early 2,000’s.
The Shop supports a functioning, thriving woodworking business and at the same time is a complimentary neighbor amongst the residential context. The shop is lit by both artificial and natural light through a continuous light monitor along the ridge of the roof. This monitor allows for both height and light when working inside the Shop and acts as a lantern to the forest during the evening.
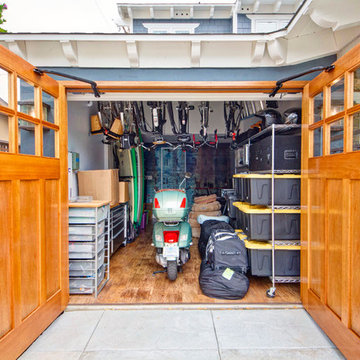
Carriage doors open to reveal a wealth of extra space in the garage, including an area custom built to accommodate a collection of bicycles hanging from the ceiling.
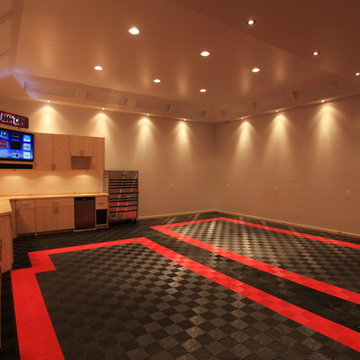
This home garage has so many great features starting from the floor up. The flooring is RaceDeck garage flooring in the patented FreeFlow style http://www.racedeck.com , the worlds leading residential garage flooring manufacturer. #racedeck #coolestgarageontheblock #garageflooring #USAmade
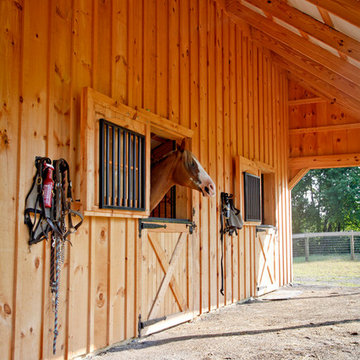
Our client came to us with a design in mind. They hoped to create a larger barn, but it wasn't within their budget. We worked with them to create a more budget-friendly design that still has custom features. The cupola and Dutch doors, for example, were all custom order products.
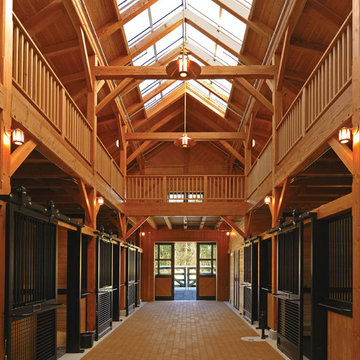
Photo by Marcus Gleysteen. With Blackburn Architects
Landhausstil Scheune in Boston
Landhausstil Scheune in Boston

Photo by Doug Peterson Photography
Großer Rustikaler Geräteschuppen in Boise
Großer Rustikaler Geräteschuppen in Boise
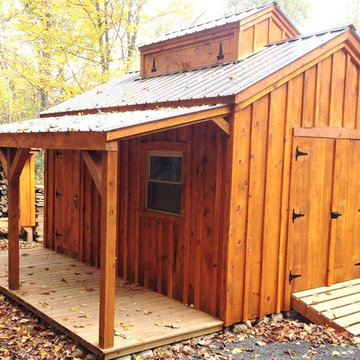
via our website ~ 280 square feet of usable space with 6’0” Jamaica Cottage Shop built double doors ~ large enough to fit your riding lawn mower, snowmobile, snow blower, lawn furniture, and ATVs. This building can be used as a garage ~ the floor system can handle a small to mid-size car or tractor. The open floor plan allows for a great workshop space or can be split up and be used as a cabin. Photos may depict client modifications.
Orange, Holzfarbene Garage und Gartenhaus Ideen und Design
1


