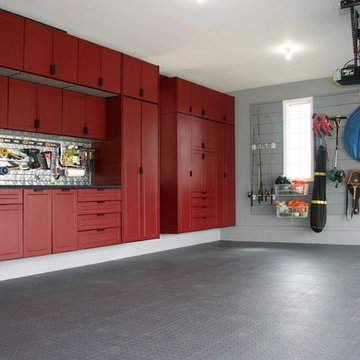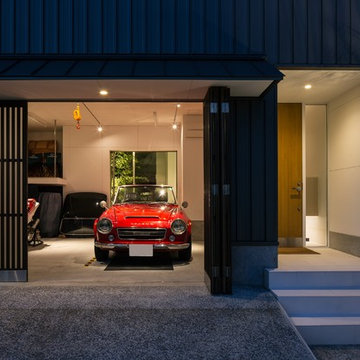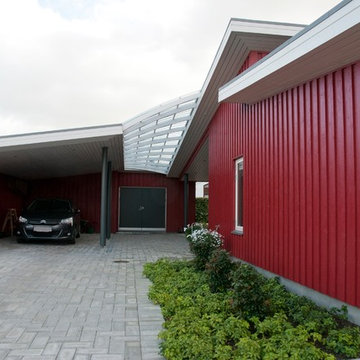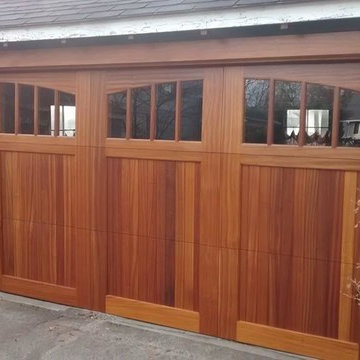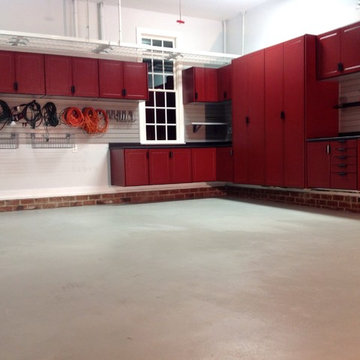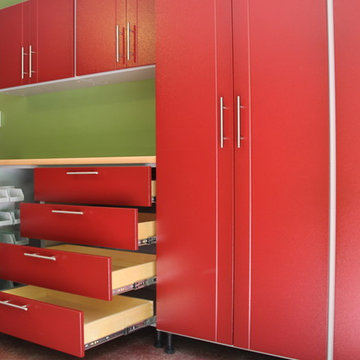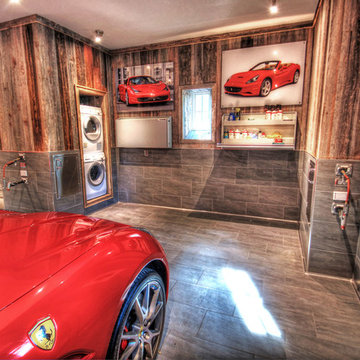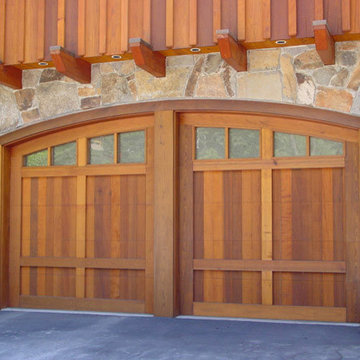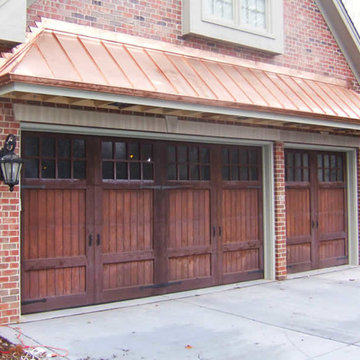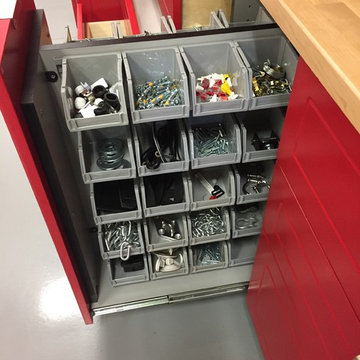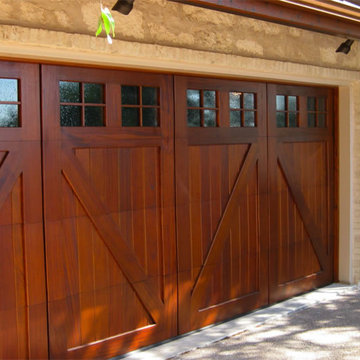Rote, Holzfarbene Garagen Ideen und Design
Suche verfeinern:
Budget
Sortieren nach:Heute beliebt
1 – 20 von 1.981 Fotos
1 von 3
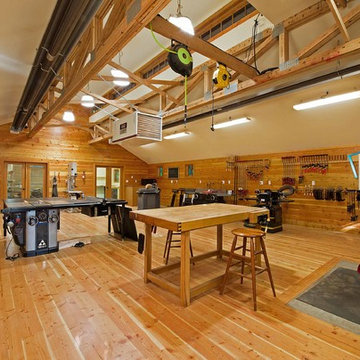
The Pleasant Beach Shop was designed to complement the main house that had been constructed in the early 2,000’s.
The Shop supports a functioning, thriving woodworking business and at the same time is a complimentary neighbor amongst the residential context. The shop is lit by both artificial and natural light through a continuous light monitor along the ridge of the roof. This monitor allows for both height and light when working inside the Shop and acts as a lantern to the forest during the evening.
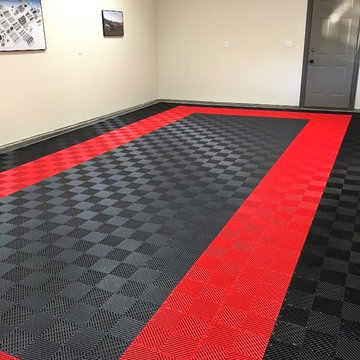
here is a home garage with #RaceDeck #GarageFlooring - it is the patented FreeFlow open rib design. total install less than 3 hours , no glues, fasteners or paints. http://www.racedeck.com
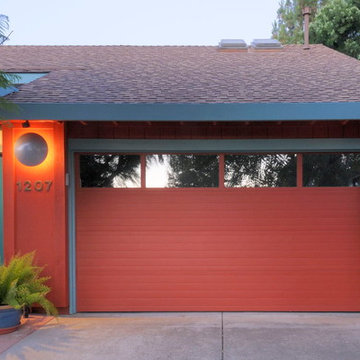
Morse Remodeling, Inc. and Custom Homes designed and built whole house remodel including front entry, dining room, and half bath addition. Customer also wished to construct new music room at the back yard. Design included keeping the existing sliding glass door to allow light and vistas from the backyard to be seen from the existing family room. The customer wished to display their own artwork throughout the house and emphasize the colorful creations by using the artwork's pallet and blend into the home seamlessly. A mix of modern design and contemporary styles were used for the front room addition. Color is emphasized throughout with natural light spilling in through clerestory windows and frosted glass block.
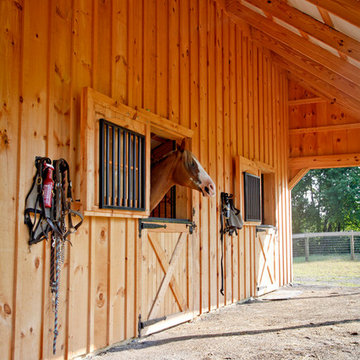
Our client came to us with a design in mind. They hoped to create a larger barn, but it wasn't within their budget. We worked with them to create a more budget-friendly design that still has custom features. The cupola and Dutch doors, for example, were all custom order products.
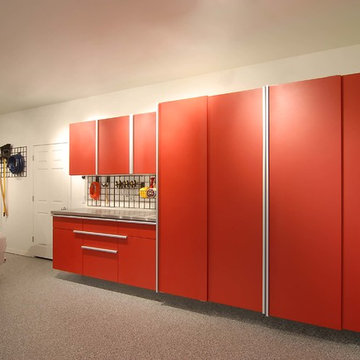
Powder Coated Cabinets in Tech Red featuring PremierAccess sliding doors on the tall cabinets and extruded handles on upper cabinets and lower drawers. The garage is finished off with sections of Grid Wall with various accessories to hang all of your tools.
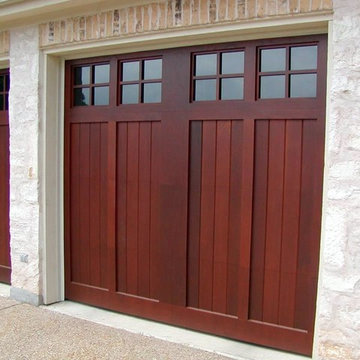
Detached garage on corner lot is positioned to provide privacy for backyard. Doors and motor court face toward house.. 9x8 Spanish cedar doors stained with Sikkens Cetol
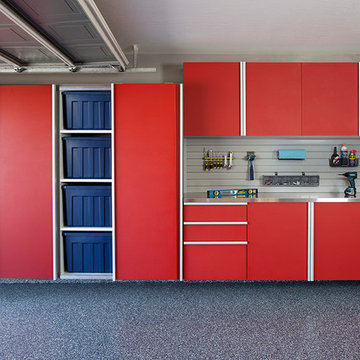
This is a garage that was done in Peoria, AZ. The cabinets are powdercoated red with sliding doors in this photo. The slatwall behind the bench is a gray pvc that will not rot or crack, the countertop is 8ft stainless steel. The handles are extruded aluminum. The floor is our Blue Ice 1/4" polyurea with a full chip broadcast. The floor takes two days to install and two to dry. The cabinets were a 1 day install.
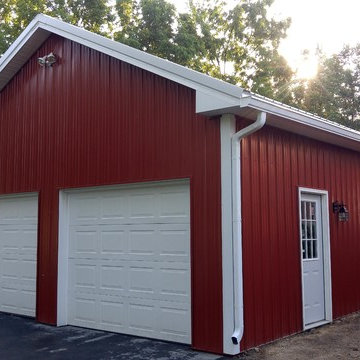
This 2 car garage is a pole barn structure with open attic access above. The siding and roof are pre-painted steel.
Freistehende, Mittelgroße Klassische Garage in Washington, D.C.
Freistehende, Mittelgroße Klassische Garage in Washington, D.C.
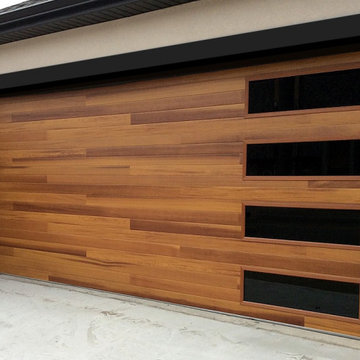
Modern garage door part of a residential installation implementing a faux wood door.
Mittelgroße Moderne Garage in Toronto
Mittelgroße Moderne Garage in Toronto
Rote, Holzfarbene Garagen Ideen und Design
1
