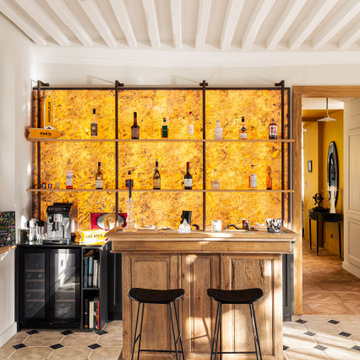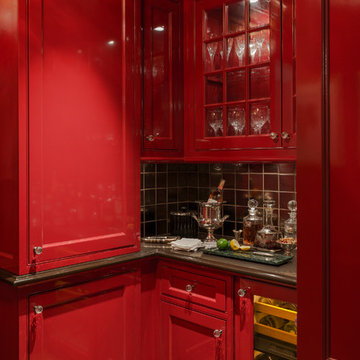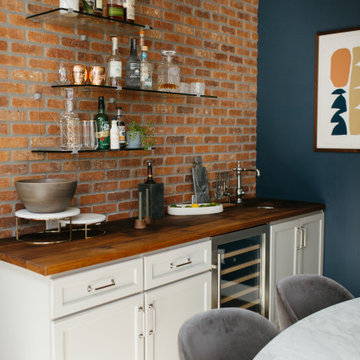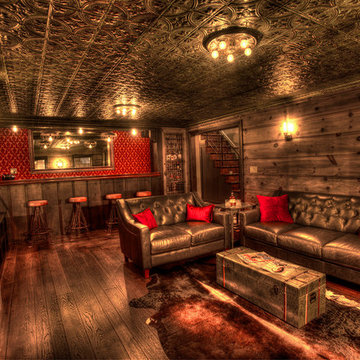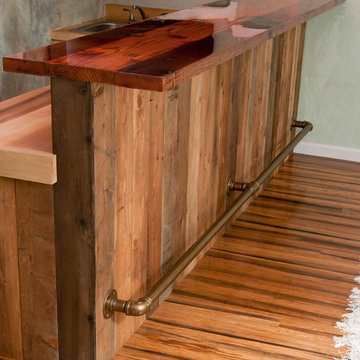Rote, Holzfarbene Hausbar Ideen und Design
Suche verfeinern:
Budget
Sortieren nach:Heute beliebt
1 – 20 von 3.602 Fotos
1 von 3

Mid-Century Modern bar cabinet
Einzeilige, Mittelgroße Mid-Century Hausbar mit Barwagen, flächenbündigen Schrankfronten, hellbraunen Holzschränken, Arbeitsplatte aus Holz und braunem Holzboden in Seattle
Einzeilige, Mittelgroße Mid-Century Hausbar mit Barwagen, flächenbündigen Schrankfronten, hellbraunen Holzschränken, Arbeitsplatte aus Holz und braunem Holzboden in Seattle

Butler Pantry Bar
Einzeilige Klassische Hausbar ohne Waschbecken mit profilierten Schrankfronten, schwarzen Schränken, Rückwand aus Metallfliesen, dunklem Holzboden, braunem Boden und grauer Arbeitsplatte in Chicago
Einzeilige Klassische Hausbar ohne Waschbecken mit profilierten Schrankfronten, schwarzen Schränken, Rückwand aus Metallfliesen, dunklem Holzboden, braunem Boden und grauer Arbeitsplatte in Chicago

This is a Craftsman home in Denver’s Hilltop neighborhood. We added a family room, mudroom and kitchen to the back of the home.
Einzeilige, Mittelgroße Klassische Hausbar mit trockener Bar, Küchenrückwand in Schwarz, Rückwand aus Porzellanfliesen, flächenbündigen Schrankfronten, schwarzen Schränken, Quarzit-Arbeitsplatte und weißer Arbeitsplatte in Denver
Einzeilige, Mittelgroße Klassische Hausbar mit trockener Bar, Küchenrückwand in Schwarz, Rückwand aus Porzellanfliesen, flächenbündigen Schrankfronten, schwarzen Schränken, Quarzit-Arbeitsplatte und weißer Arbeitsplatte in Denver

Nick Glimenakis
Mittelgroße Retro Hausbar in U-Form mit Bartheke, Unterbauwaschbecken, offenen Schränken, hellen Holzschränken, Arbeitsplatte aus Holz, Rückwand aus Spiegelfliesen, hellem Holzboden, braunem Boden und brauner Arbeitsplatte in New York
Mittelgroße Retro Hausbar in U-Form mit Bartheke, Unterbauwaschbecken, offenen Schränken, hellen Holzschränken, Arbeitsplatte aus Holz, Rückwand aus Spiegelfliesen, hellem Holzboden, braunem Boden und brauner Arbeitsplatte in New York
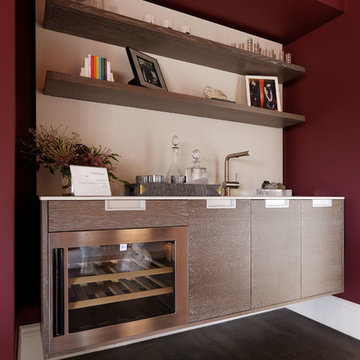
Close-up detail of the wire-brush/glazing technique and the Liebherr wine fridge.
Kleine Moderne Hausbar in San Francisco
Kleine Moderne Hausbar in San Francisco
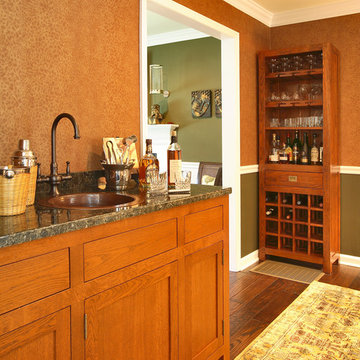
Klassische Hausbar mit dunklem Holzboden, Bartresen, Einbauwaschbecken, Schrankfronten im Shaker-Stil und hellbraunen Holzschränken in Sonstige
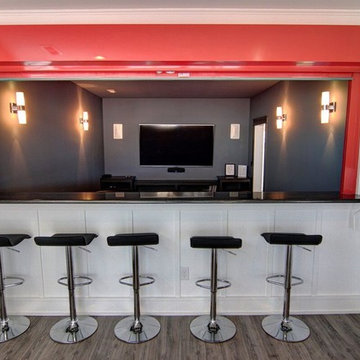
Einzeilige, Mittelgroße Klassische Hausbar mit Bartheke, Unterbauwaschbecken, dunklen Holzschränken, Granit-Arbeitsplatte und Vinylboden in Sonstige

**Project Overview**
This new construction home is built next to a picturesque lake, and the bar adjacent to the kitchen and living areas is designed to frame the breathtaking view. This custom, curved bar creatively echoes many of the lines and finishes used in other areas of the first floor, but interprets them in a new way.
**What Makes This Project Unique?**
The bar connects visually to other areas of the home custom columns with leaded glass. The same design is used in the mullion detail in the furniture piece across the room. The bar is a flowing curve that lets guests face one another. Curved wainscot panels follow the same line as the stone bartop, as does the custom-designed, strategically implemented upper platform and crown that conceal recessed lighting.
**Design Challenges**
Designing a curved bar with rectangular cabinets is always a challenge, but the greater challenge was to incorporate a large wishlist into a compact space, including an under-counter refrigerator, sink, glassware and liquor storage, and more. The glass columns take on much of the storage, but had to be engineered to support the upper crown and provide space for lighting and wiring that would not be seen on the interior of the cabinet. Our team worked tirelessly with the trim carpenters to ensure that this was successful aesthetically and functionally. Another challenge we created for ourselves was designing the columns to be three sided glass, and the 4th side to be mirrored. Though it accomplishes our aesthetic goal and allows light to be reflected back into the space this had to be carefully engineered to be structurally sound.
Photo by MIke Kaskel

New View Photography
Kleine, Einzeilige Industrial Hausbar mit Bartresen, Unterbauwaschbecken, Schrankfronten mit vertiefter Füllung, schwarzen Schränken, Quarzwerkstein-Arbeitsplatte, Küchenrückwand in Schwarz, Rückwand aus Keramikfliesen, dunklem Holzboden und braunem Boden in Raleigh
Kleine, Einzeilige Industrial Hausbar mit Bartresen, Unterbauwaschbecken, Schrankfronten mit vertiefter Füllung, schwarzen Schränken, Quarzwerkstein-Arbeitsplatte, Küchenrückwand in Schwarz, Rückwand aus Keramikfliesen, dunklem Holzboden und braunem Boden in Raleigh
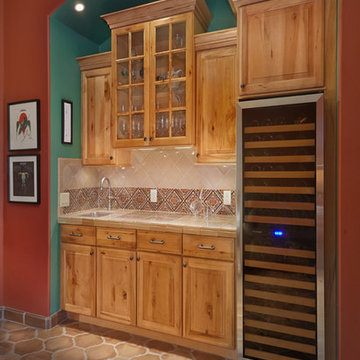
Wellborn Cabinetry
Geräumige Mediterrane Hausbar mit Unterbauwaschbecken, profilierten Schrankfronten, Schränken im Used-Look, Arbeitsplatte aus Fliesen, bunter Rückwand, Rückwand aus Keramikfliesen, Terrakottaboden und braunem Boden in Phoenix
Geräumige Mediterrane Hausbar mit Unterbauwaschbecken, profilierten Schrankfronten, Schränken im Used-Look, Arbeitsplatte aus Fliesen, bunter Rückwand, Rückwand aus Keramikfliesen, Terrakottaboden und braunem Boden in Phoenix

Dark mahogany handcrafted bar Washington, DC
This residential bar was designed to serve as our clients' new holiday party centerpiece. Beautifully adorned with hand carved pieces and stained with a rich dark mahogany. Our artisans achieve an unmatched level of quality that helps balance both the level of detail and the material used.
For more projects visit our website wlkitchenandhome.com
.
.
.
.
#custombar #homebar #homebardesigner #homebardesign #luxurybar #luxuryhouses #barstools #tablebar #luxuryhomebar #barbuilder #bardesigner #entertainmentroom #mancave #interiorsandliving #dreamhome #woodcarving #carving #carpenter #residentialbar #bardecor #barfurniture #customfurniture #interiordesigner #pubbar #classicbar #classicdesign #barcabinet #luxuryfurniture #barnewjersey #winenewjersey

Basement Wet Bar
Drafted and Designed by Fluidesign Studio
Zweizeilige, Mittelgroße Klassische Hausbar mit Schrankfronten im Shaker-Stil, blauen Schränken, Küchenrückwand in Weiß, Rückwand aus Metrofliesen, Bartheke, Unterbauwaschbecken, braunem Boden und weißer Arbeitsplatte in Minneapolis
Zweizeilige, Mittelgroße Klassische Hausbar mit Schrankfronten im Shaker-Stil, blauen Schränken, Küchenrückwand in Weiß, Rückwand aus Metrofliesen, Bartheke, Unterbauwaschbecken, braunem Boden und weißer Arbeitsplatte in Minneapolis

Zweizeilige Stilmix Hausbar mit Bartresen, grünen Schränken, Küchenrückwand in Schwarz, dunklem Holzboden und braunem Boden in Mumbai
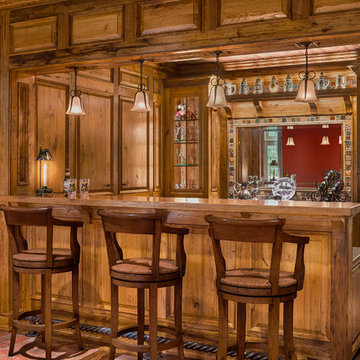
Photo Credit: Tom Crane
Zweizeilige Klassische Hausbar mit Bartheke, Schrankfronten im Shaker-Stil, hellbraunen Holzschränken und Backsteinboden in Philadelphia
Zweizeilige Klassische Hausbar mit Bartheke, Schrankfronten im Shaker-Stil, hellbraunen Holzschränken und Backsteinboden in Philadelphia
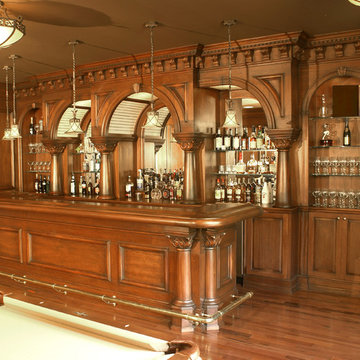
Custom residential bar with raised panels, crown and custom capitals.
©wlinteriors.us
Mittelgroße Klassische Hausbar in New York
Mittelgroße Klassische Hausbar in New York
Rote, Holzfarbene Hausbar Ideen und Design
1
