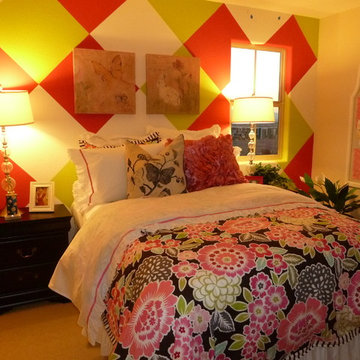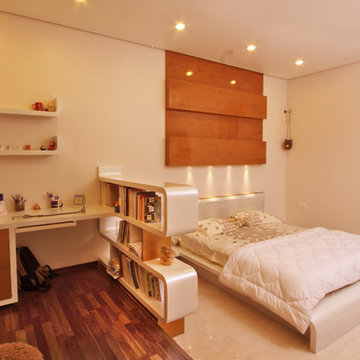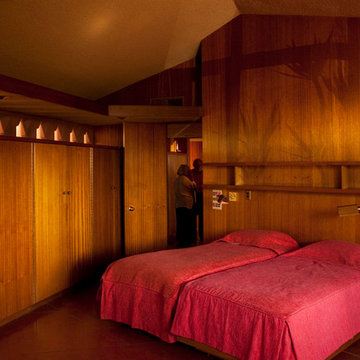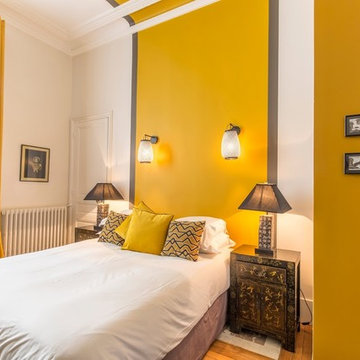Holzfarbene Schlafzimmer Ideen und Design
Suche verfeinern:
Budget
Sortieren nach:Heute beliebt
61 – 80 von 10.100 Fotos
1 von 2
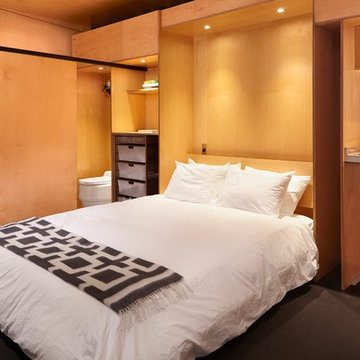
Easy fold up bed using hydraulics for more space for guests. Private bathroom with sliding doors to hide the toilet, shower, and sink. Built in cabinets for personal items. Adjustable overhead dimming lights. Loft space above the wood cabinets for extra storage.
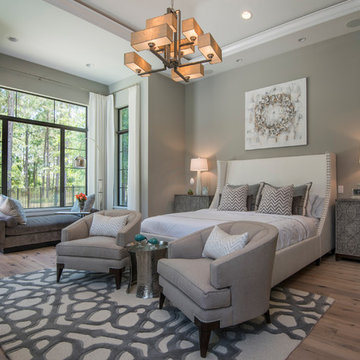
Black trim on windows is a must have! The white drapery compliments the black window trim in all the right ways. The soft colors in the space makes us want to relax in bed all day. Studio KW Photography
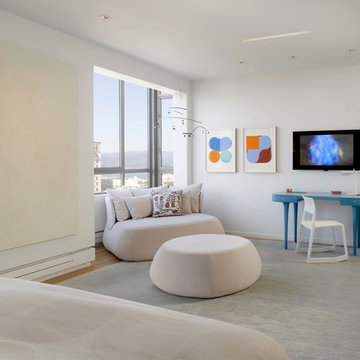
This San Francisco pied-a-tier was a complete redesign and remodel in a prestigious Nob Hill hi-rise overlooking Huntington Park. With stunning views of the bay and a more impressive art collection taking center stage, the architecture takes a minimalist approach, with gallery-white walls receding to the background. The mix of custom-designed built-in furniture and furnishings selected by Hulburd Design read themselves as pieces of art against parquet wood flooring.
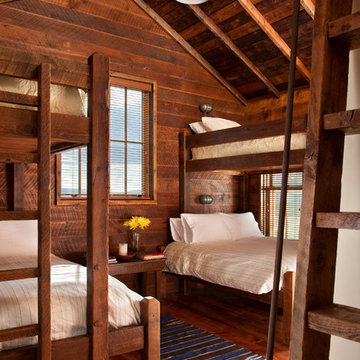
Set in Montana's tranquil Shields River Valley, the Shilo Ranch Compound is a collection of structures that were specifically built on a relatively smaller scale, to maximize efficiency. The main house has two bedrooms, a living area, dining and kitchen, bath and adjacent greenhouse, while two guest homes within the compound can sleep a total of 12 friends and family. There's also a common gathering hall, for dinners, games, and time together. The overall feel here is of sophisticated simplicity, with plaster walls, concrete and wood floors, and weathered boards for exteriors. The placement of each building was considered closely when envisioning how people would move through the property, based on anticipated needs and interests. Sustainability and consumption was also taken into consideration, as evidenced by the photovoltaic panels on roof of the garage, and the capability to shut down any of the compound's buildings when not in use.
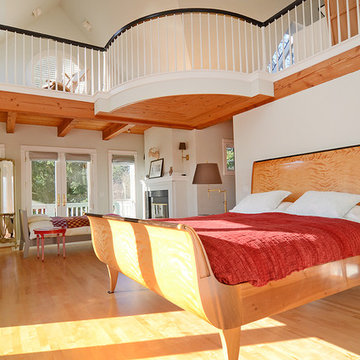
Pattie O'Loughlin Marmon
Klassisches Schlafzimmer im Dachboden mit beiger Wandfarbe und braunem Holzboden in Seattle
Klassisches Schlafzimmer im Dachboden mit beiger Wandfarbe und braunem Holzboden in Seattle
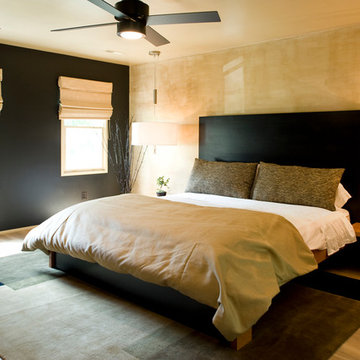
Asian inspired room: black and gold were the only colors used. Chrome the only metal. Faux paint on the wall to mimic the linen tile in the bathroom. Bed is one continuous piece
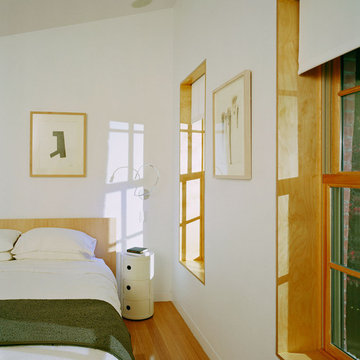
Modernes Schlafzimmer mit weißer Wandfarbe und braunem Holzboden in New York
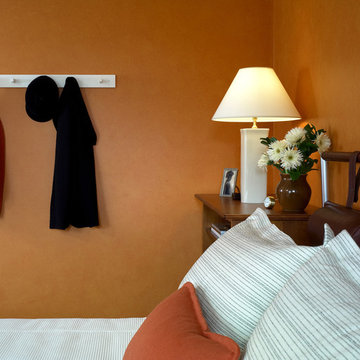
Orange glazed walls, textured fabrics, and a swedish modern headboard with leather bolsters...the guest bedroom is so inviting - warm and modern.The coat rack is a perfect solution for a short stay.
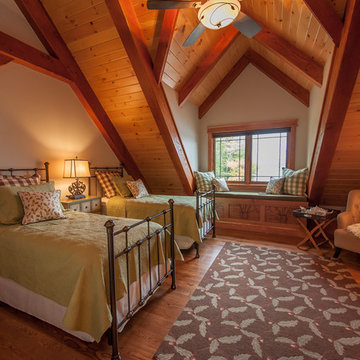
Northpeak Design
Rustikales Schlafzimmer im Dachboden mit beiger Wandfarbe und braunem Holzboden in Manchester
Rustikales Schlafzimmer im Dachboden mit beiger Wandfarbe und braunem Holzboden in Manchester
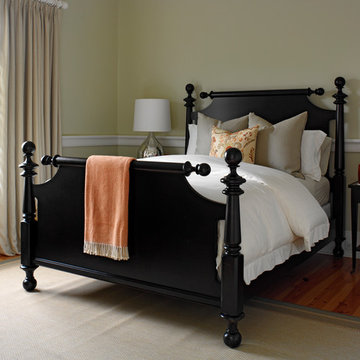
Mittelgroßes Maritimes Gästezimmer ohne Kamin mit beiger Wandfarbe, dunklem Holzboden und braunem Boden in Sonstige
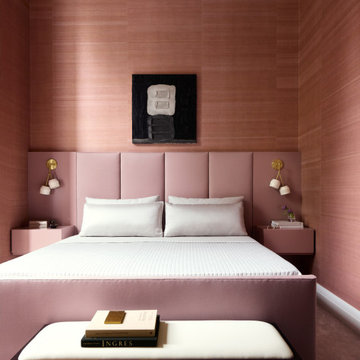
Photography by Jared Kuzia
House Beautiful Spring/2023
Modernes Schlafzimmer in Boston
Modernes Schlafzimmer in Boston
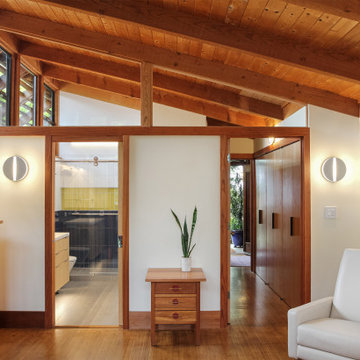
Mittelgroßes Mid-Century Hauptschlafzimmer mit weißer Wandfarbe und freigelegten Dachbalken in San Francisco
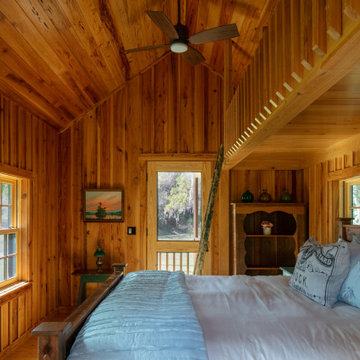
River Cottage- Enlarged version of classic Florida Cracker four square design
Mittelgroßes Landhausstil Hauptschlafzimmer mit hellem Holzboden, gewölbter Decke und Holzwänden in Tampa
Mittelgroßes Landhausstil Hauptschlafzimmer mit hellem Holzboden, gewölbter Decke und Holzwänden in Tampa
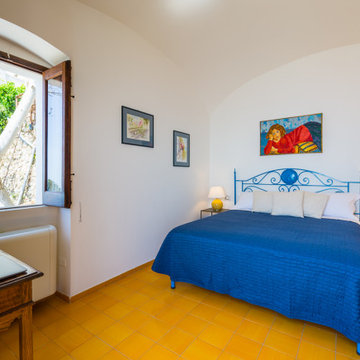
Mittelgroßes Mediterranes Hauptschlafzimmer mit weißer Wandfarbe, gelbem Boden, gewölbter Decke und Keramikboden in Rom

In the master bedroom, we decided to paint the original ceiling to brighten the space. The doors are custom designed to match the living room. There are sliding screens that pocket into the wall.
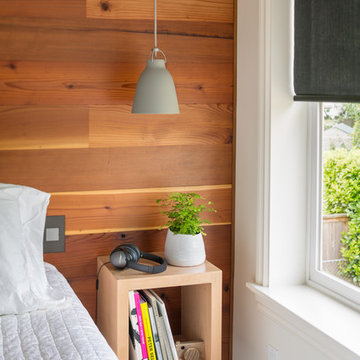
Residential remodel of an attic space added a master bedroom, master bath and nursery as well as much-needed built-in custom storage into the hallway and eave spaces. Light-filled on even the most overcast days, this Portland residence is bright and airy with balance of natural materials playing off a white backdrop. The cedar wood plank walls in the master bedroom and bath give a tactile sense of natural materials and make the rooms glow.
All photos: Josh Partee Photography
Holzfarbene Schlafzimmer Ideen und Design
4
