Holzfarbene Schlafzimmer mit beiger Wandfarbe Ideen und Design
Suche verfeinern:
Budget
Sortieren nach:Heute beliebt
201 – 220 von 731 Fotos
1 von 3
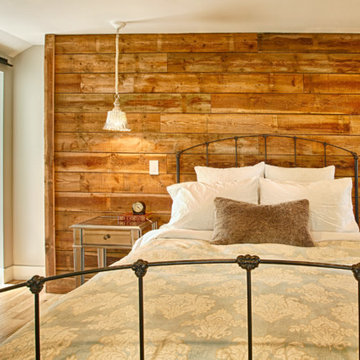
Photo by Wendy Waltz.
Mittelgroßes Uriges Hauptschlafzimmer mit beiger Wandfarbe und braunem Holzboden in Seattle
Mittelgroßes Uriges Hauptschlafzimmer mit beiger Wandfarbe und braunem Holzboden in Seattle
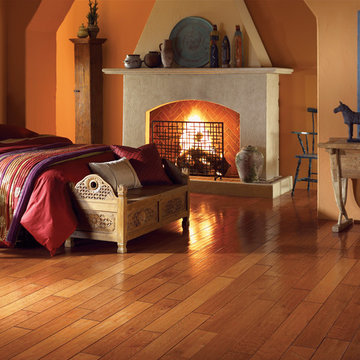
Großes Mediterranes Gästezimmer mit beiger Wandfarbe, hellem Holzboden, Kamin, Kaminumrandung aus Stein und braunem Boden in Sonstige
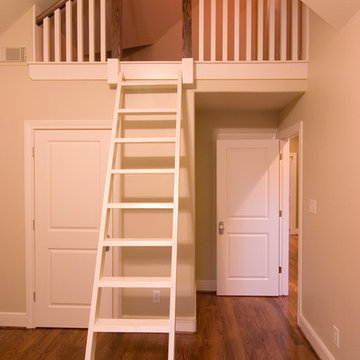
Großes Uriges Schlafzimmer im Loft-Style mit beiger Wandfarbe, hellem Holzboden und braunem Boden in Houston
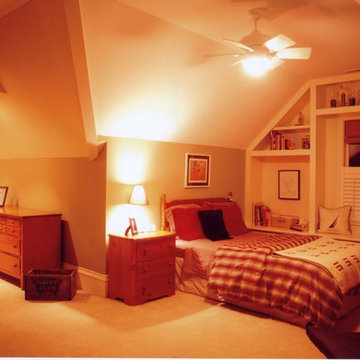
Attic Spaces
Tiamo Studio
Kleines Country Schlafzimmer mit beiger Wandfarbe und Teppichboden in Chicago
Kleines Country Schlafzimmer mit beiger Wandfarbe und Teppichboden in Chicago
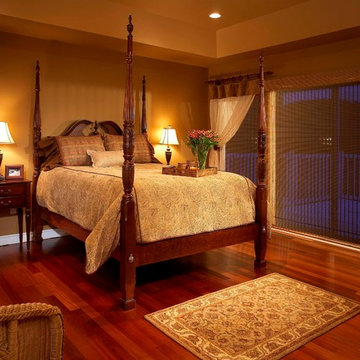
Master Bedroom makeover. We worked with the client's four-poster bed and nightstands, to add pattern, texture and colour. Ceiling is painted the same as the walls, in a butterscotch colour for coziness-- no glaring white! Existing sheer drapery panels were topped with valances that match the bedding fabric.
Jeanne Grier/Stylish Fireplaces & Interiors
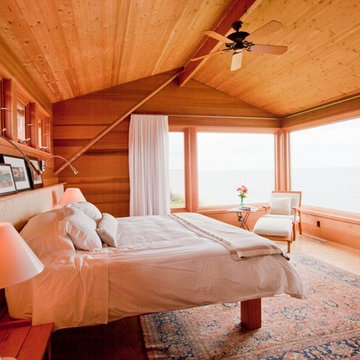
Mittelgroßes Maritimes Hauptschlafzimmer ohne Kamin mit beiger Wandfarbe und hellem Holzboden in Boston
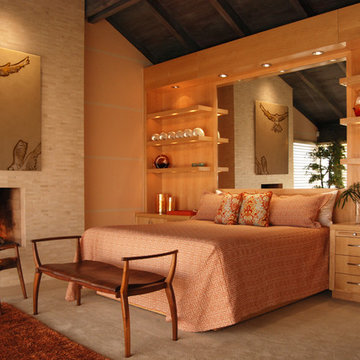
Maritimes Schlafzimmer mit beiger Wandfarbe, Teppichboden, Kamin und gefliester Kaminumrandung in Los Angeles
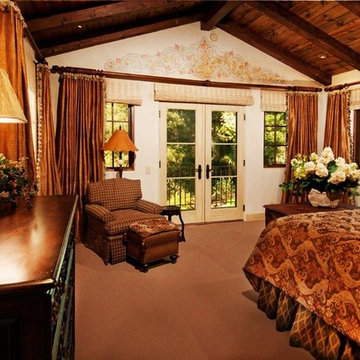
Großes Mediterranes Hauptschlafzimmer mit beiger Wandfarbe, Kalkstein, Kaminumrandung aus Stein und beigem Boden in Seattle
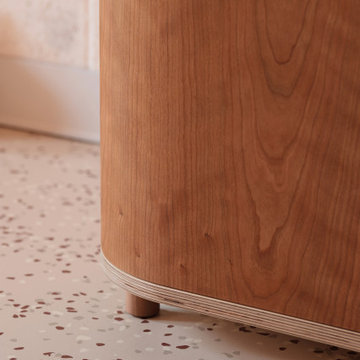
Mittelgroßes Modernes Hauptschlafzimmer ohne Kamin mit beiger Wandfarbe und buntem Boden in London
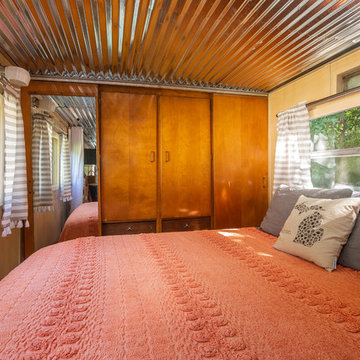
SKP Design has completed a frame up renovation of a 1956 Spartan Imperial Mansion. We combined historic elements, modern elements and industrial touches to reimagine this vintage camper which is now the showroom for our new line of business called Ready To Roll.
http://www.skpdesign.com/spartan-imperial-mansion
You'll see a spectrum of materials, from high end Lumicor translucent door panels to curtains from Walmart. We invested in commercial LVT wood plank flooring which needs to perform and last 20+ years but saved on decor items that we might want to change in a few years. Other materials include a corrugated galvanized ceiling, stained wall paneling, and a contemporary spacious IKEA kitchen. Vintage finds include an orange chenille bedspread from the Netherlands, an antique typewriter cart from Katydid's in South Haven, a 1950's Westinghouse refrigerator and the original Spartan serial number tag displayed on the wall inside.
Photography: Casey Spring
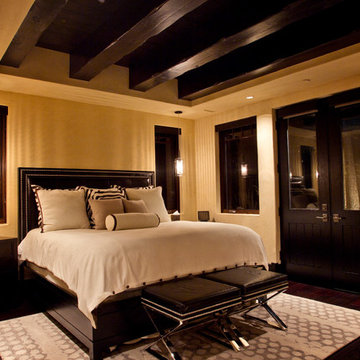
Photo by Mic
Rustikales Schlafzimmer mit beiger Wandfarbe und dunklem Holzboden in Sonstige
Rustikales Schlafzimmer mit beiger Wandfarbe und dunklem Holzboden in Sonstige
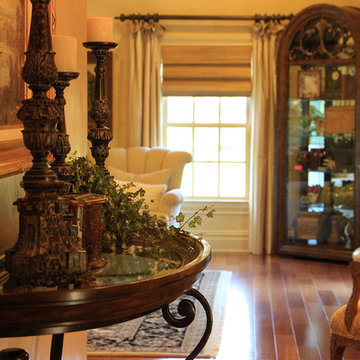
This sprawling estate is an incredible sight see!
Soaring coffered ceilings with gorgeous winding staircases set the stage for a grand entry.
We took advantage of the classical elements of this home and built our design (at the request of our amazing clients) with a heavy nod to european traditional style. Decadent silk fabrics paired with amazingly rich wall treatments bring a luxurious feeling to every room.
Heavily carved details are found on an eclectic mix of furnishings throughout the home. We incorporated some of the clients pieces from their years of collecting and traveling. Their favorite rolled arm sofa is given new life in the library once reupholstered in a cozy woven chenille.
After completing the interior, it was time to get started on the grounds!
We were so excited to design the exterior entertaining space which includes an outdoor kitchen, living and dining areas, pergola, bath and pool.
One of our favorites for sure.
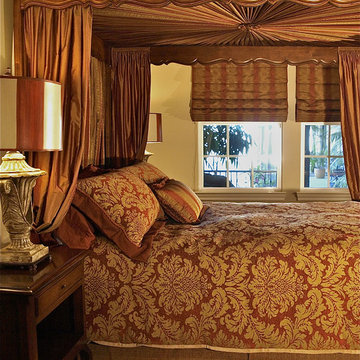
This guest bedroom was designed to feel like staying in an old world Italian hotel room. Luxurious custom bedding was designed to evoke the feeling of relaxed elegance while lounging in this antique four poster canopy bed.
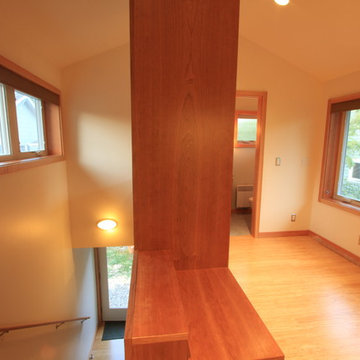
A queen sized Murphy bed folds away to provide ample living space.
Kleines Modernes Schlafzimmer im Loft-Style mit beiger Wandfarbe und hellem Holzboden in Seattle
Kleines Modernes Schlafzimmer im Loft-Style mit beiger Wandfarbe und hellem Holzboden in Seattle
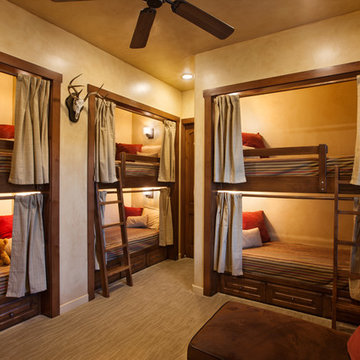
Coles Hairston-Photography
Signature Homes-Construction
Großes Klassisches Gästezimmer mit beiger Wandfarbe und Teppichboden in Austin
Großes Klassisches Gästezimmer mit beiger Wandfarbe und Teppichboden in Austin
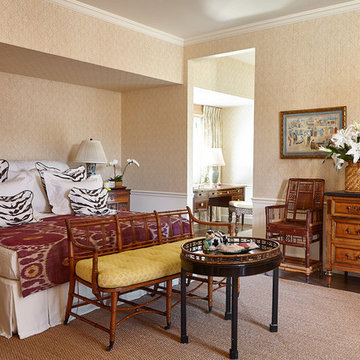
Asiatisches Hauptschlafzimmer mit beiger Wandfarbe und dunklem Holzboden in Santa Barbara
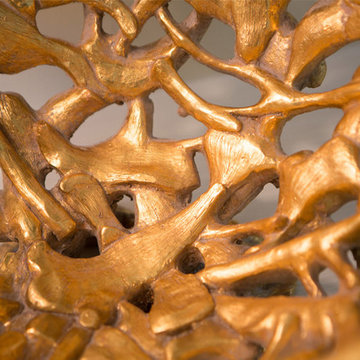
A large Master Suite with soft tones boasts huge floor to ceiling windows and doors with custom motorized drapery. Lots of plants and a quite seating area are off this room on a private balcony. The upholstered headboard and matching bed bench are trimmed with a dark hammered nail head and topped with custom luxury bedding. Behind the bed is a wall covered in subtle faux snakeskin paper. The nightstands and matching entertainment center are an elegant mixture of dark and light woods. Atop the nightstands is a pair of metal and crystal lamps. A custom desk was built on one side of the room to serve as the owner’s home office. Colorful artwork near the desk adds a pop of bold color. A dark wood and cream leather armchair and ottoman with a gold sculpted metal floor lamp and a dark wood side table are the perfect place for visiting or reading a book. to the large master suite. Photography by Erika Bierman
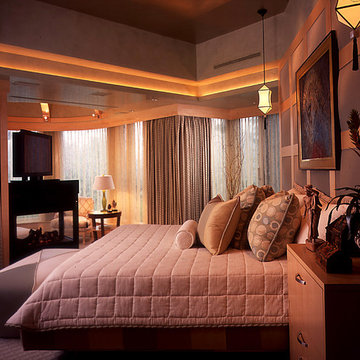
Mittelgroßes Modernes Hauptschlafzimmer ohne Kamin mit beiger Wandfarbe, Teppichboden und beigem Boden in Sonstige
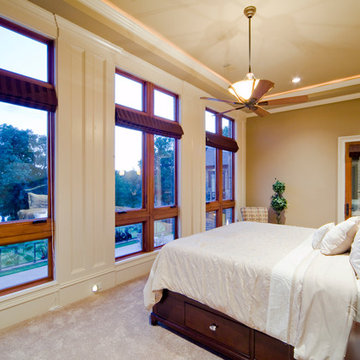
Mittelgroßes Rustikales Hauptschlafzimmer mit Teppichboden, braunem Boden und beiger Wandfarbe in Atlanta
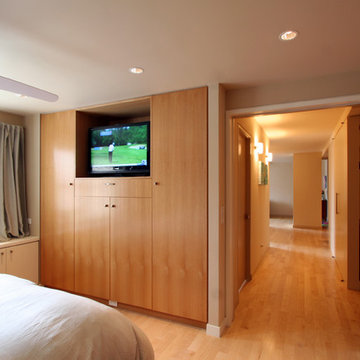
Mittelgroßes Modernes Hauptschlafzimmer mit beiger Wandfarbe und hellem Holzboden in New York
Holzfarbene Schlafzimmer mit beiger Wandfarbe Ideen und Design
11