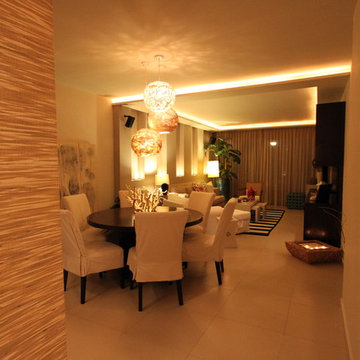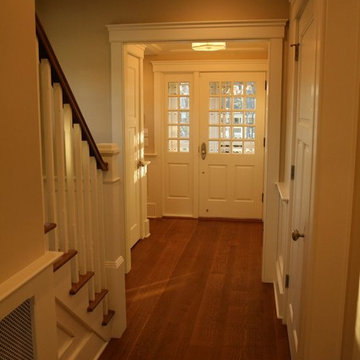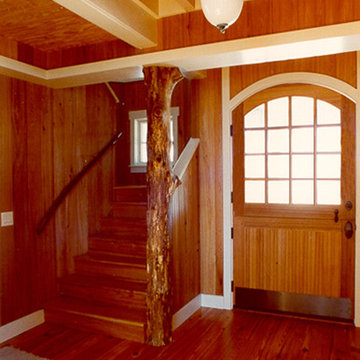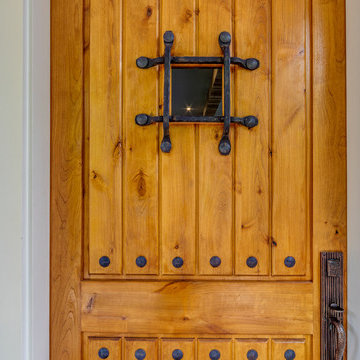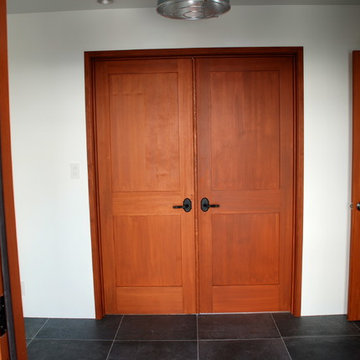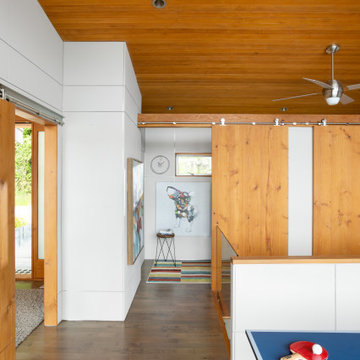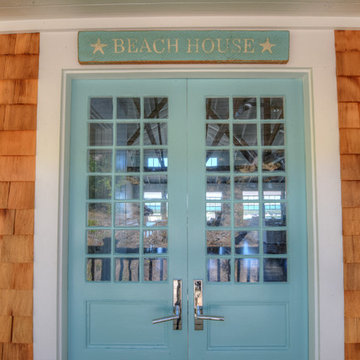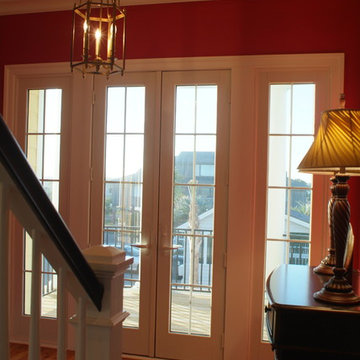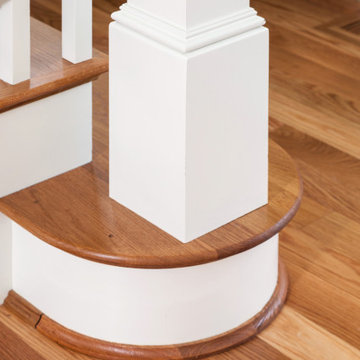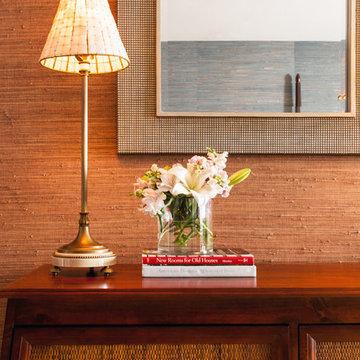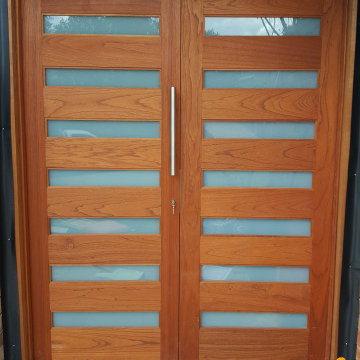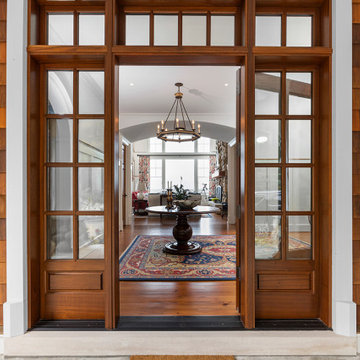Holzfarbener Maritimer Eingang Ideen und Design
Suche verfeinern:
Budget
Sortieren nach:Heute beliebt
41 – 60 von 78 Fotos
1 von 3
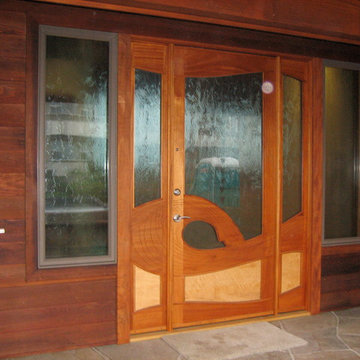
Custom ribbon grain Mahogany entry door and sidelights with figured maple panel and textured glass. The design features a wave through the center and flowing curves on the top and bottom rails.

Design West, a full-service upscale interior design company, has completed design services for three model homes at Grey Oaks Country Club in Naples, Florida.
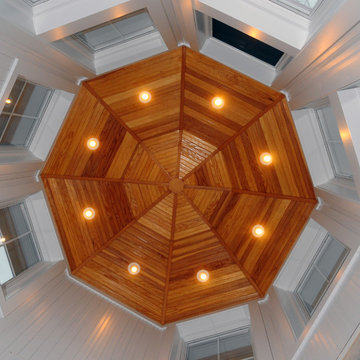
Viewing the ceiling of the lighthouse from the floor looking up.
Bob Paetschow Photography
Maritimer Eingang in Sonstige
Maritimer Eingang in Sonstige
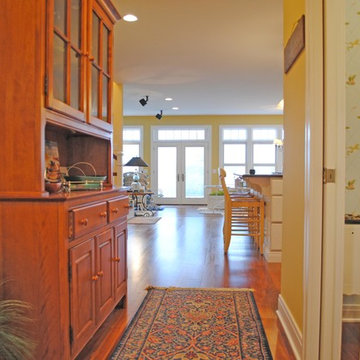
A. Polderman
Großer Maritimer Eingang mit Korridor, gelber Wandfarbe und braunem Holzboden in Grand Rapids
Großer Maritimer Eingang mit Korridor, gelber Wandfarbe und braunem Holzboden in Grand Rapids
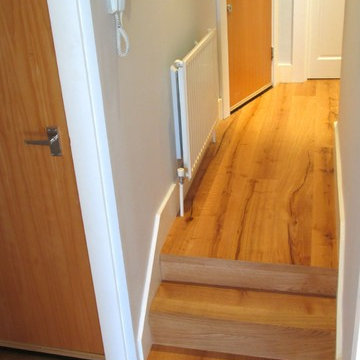
The new wooden floor created a unity between the hallway area and lounge bringing the effect of a bigger space and making any visitor feeling welcomed. This was mainly achieved with the two steps seamlessly cladded and by precisely aligning the boards on both surfaces to have a continuity for each row.
More details here -> http://goo.gl/FhjFZo
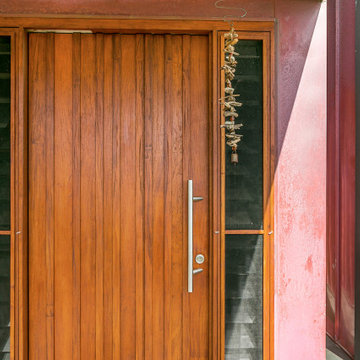
Solid timber Pivot front door with louvres either side.
Maritimer Eingang in Sonstige
Maritimer Eingang in Sonstige
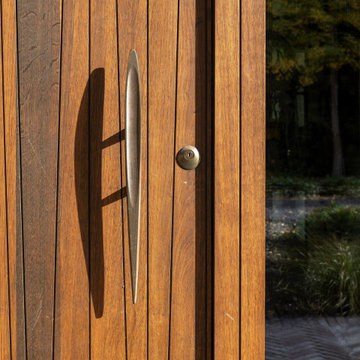
Beautiful new coastal home in Chichester Harbour Area of Outstanding Natural Beauty. A relaxed but stylish forever home where the active family can live, work, play, relax and entertain while taking full advantage of the unique waterside setting. We put our heart and soul into creating this magnificent replacement home on one of our favourite spots on the south coast. Working collaboratively, our architects and interior designers developed family accommodation across three zones around the site. The new house is orientated to take advantage of light and long views across the harbour. The pool, play and entertainment zone face south to maximise exposure to sunshine and early evening light and includes a pool house, gym, outside kitchen, lounging space and table tennis area with a close connection to the main home.
On the opposite side of the property, there is a natural garden that connects the living room to the summer house, a relaxation space for adults to gather for sundowners on the terrace or around the fire pit. The architecture nods to the traditional farmstead and uses a material palette that reflects the local vernacular with high quality modern detailing and clean lines. The interiors have been lovingly designed and specified in all their glorious detail.
We love the fun zone around the pool house, the amazing views of the harbour and Downs from the balcony, terraces and outbuildings -- and pretty much everything else!
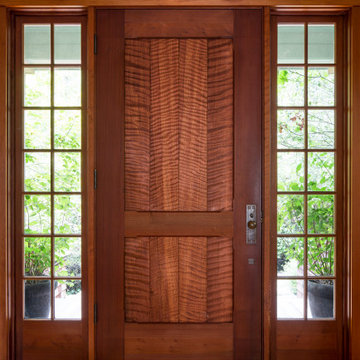
The original Edgemont Inn was built in 1904 for visiting San Franciscans who ventured north on the Mt. Tam cog railway. After a century of use the structure was in need of complete restoration. All materials were removed and salvaged before the structure was lifted and set on new foundations. New additions were woven into the original architecture to improve function and aesthetics. All the doors, paneling and mouldings were made from old growth redwood that was salvaged and repurposed by craftsman builder Jim Lino, in keeping with the spirit and history of the house.
Crow’s Nest, an historic cottage in old Inverness, located on the same property, was recreated and expanded in the spirit of the original Shingle Style Arts and Crafts structure. Proportion, attention to fine detail, and meticulous craftsmanship define the quality and timeless sense of the architecture. Original clinker bricks were salvaged and used in the exposed chimney and fireplace that anchor the structure and provide a texture of its history. The original wrought iron Edgemont Inn sign was salvaged and is mounted on the brick chimney as enter the house.
Holzfarbener Maritimer Eingang Ideen und Design
3
