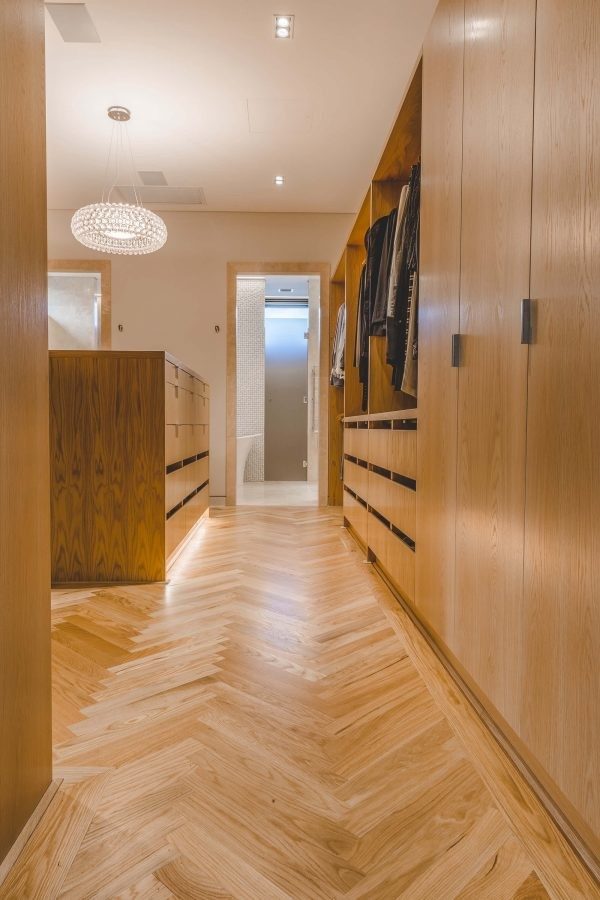
House 1, Cottesloe
This three level house in Cottesloe was designed with the main living area and terrace on the upper level to take advantage of a narrow view corridor to the ocean.
Large double glazed sliding doors to the main living area open completely to transform the entire room into a verandah.
The upper level terrace has an operable “sunroof” that can close to be watertight or open to the sky.
In form, the house has been designed around a private courtyard to aid cross ventilation and provide daylight to adjacent rooms.
The minimal palette of materials has been carefully selected to create a feeling of calmness and simplicity.
Photography by Andrew Pritchard Photography
