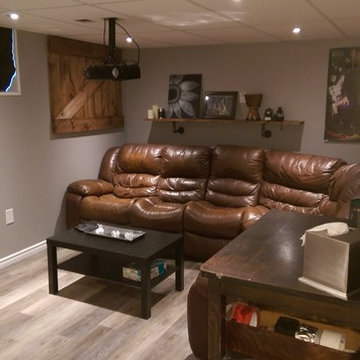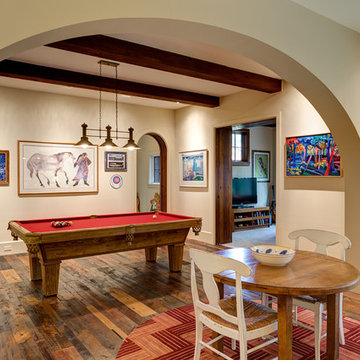Keller mit beiger Wandfarbe und hellem Holzboden Ideen und Design
Suche verfeinern:
Budget
Sortieren nach:Heute beliebt
221 – 240 von 469 Fotos
1 von 3
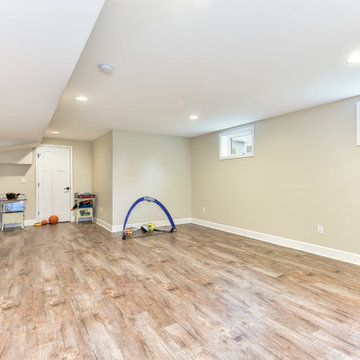
The original home was 1752 square feet. With the major renovation, we added a total of 1669 to the house. A new traditional style kitchen, light wood floors, and high-end finishes have completely transformed this family home.
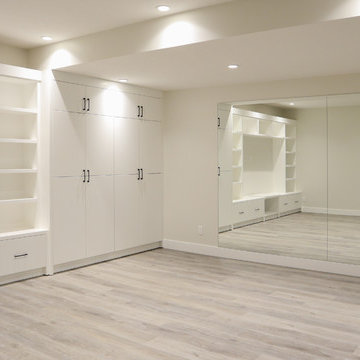
Großes Modernes Untergeschoss mit beiger Wandfarbe, hellem Holzboden und braunem Boden in Calgary
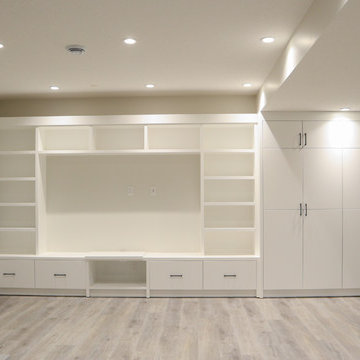
Großes Modernes Untergeschoss mit beiger Wandfarbe, hellem Holzboden und braunem Boden in Calgary
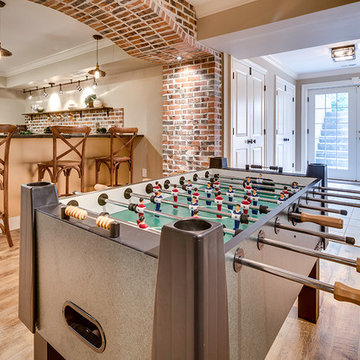
This project entailed updating a finished basement and boys' playroom that was underutilized and contained many design obstacles from lolly columns to mechanical equipment. The client wanted the space to blend with the eclectic old style of the rest of her home, and also wanted to incorporate a couple of existing custom millwork pieces. With three boys, all with varying interests from art to toy collections, the client needed this space to cater to their hobbies. Ultimately the clients received exactly what they wanted- a multifunctional space that all could enjoy that can only be defined as breathtaking.
Photography: Maryland Photography Inc.
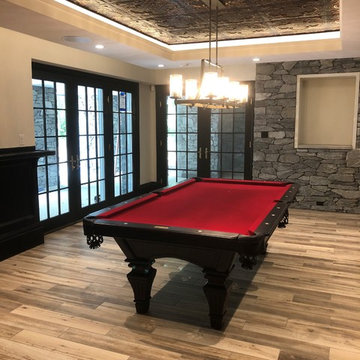
Großes Klassisches Souterrain mit beiger Wandfarbe und hellem Holzboden in St. Louis
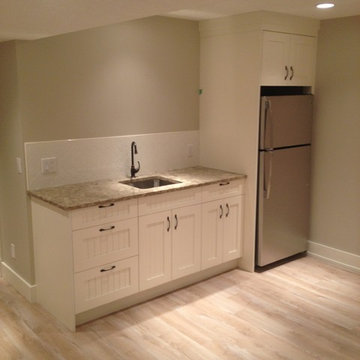
Mittelgroßes Klassisches Untergeschoss mit beiger Wandfarbe, hellem Holzboden und beigem Boden in Calgary
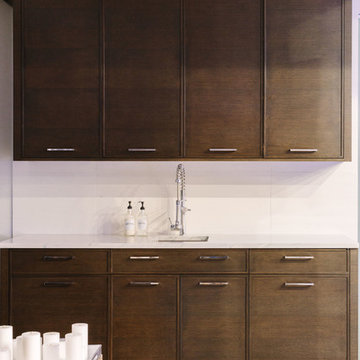
Photo Credit:
Aimée Mazzenga
Geräumiges Klassisches Untergeschoss mit beiger Wandfarbe, hellem Holzboden und buntem Boden in Chicago
Geräumiges Klassisches Untergeschoss mit beiger Wandfarbe, hellem Holzboden und buntem Boden in Chicago
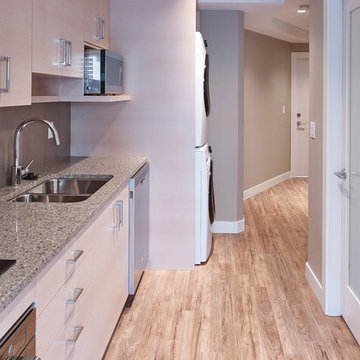
basement suite kitchen area.
photo by martin knowles
Kleines Modernes Souterrain ohne Kamin mit beiger Wandfarbe, hellem Holzboden und beigem Boden in Vancouver
Kleines Modernes Souterrain ohne Kamin mit beiger Wandfarbe, hellem Holzboden und beigem Boden in Vancouver
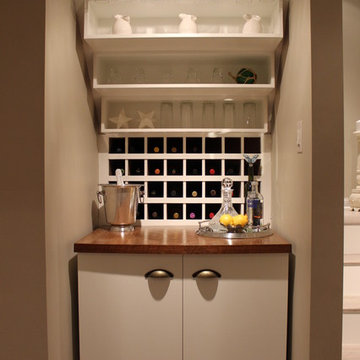
Looking towards the Stairs, Bar, Furnace Room and Servery. Double Bi-Fold doors give full access to the furnace and water heater.
Großer Moderner Hochkeller mit beiger Wandfarbe und hellem Holzboden in Toronto
Großer Moderner Hochkeller mit beiger Wandfarbe und hellem Holzboden in Toronto
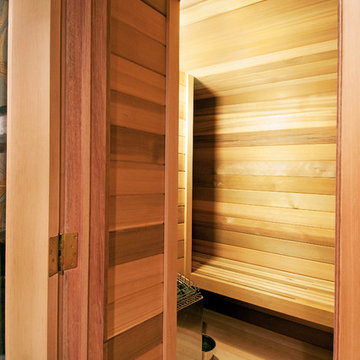
A sauna was added to this basement space.
Photo: Marcia Hansen
Großes Mediterranes Untergeschoss mit beiger Wandfarbe und hellem Holzboden in Sonstige
Großes Mediterranes Untergeschoss mit beiger Wandfarbe und hellem Holzboden in Sonstige
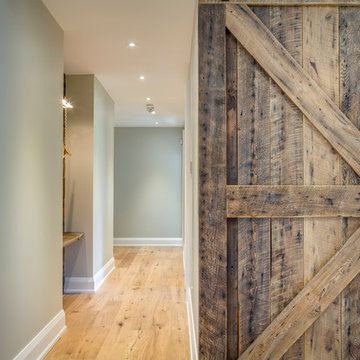
This stunning bungalow with fully finished basement features a large Muskoka room with vaulted ceiling, full glass enclosure, wood fireplace, and retractable glass wall that opens to the main house. There are spectacular finishes throughout the home. One very unique part of the build is a comprehensive home automation system complete with back up generator and Tesla charging station in the garage.
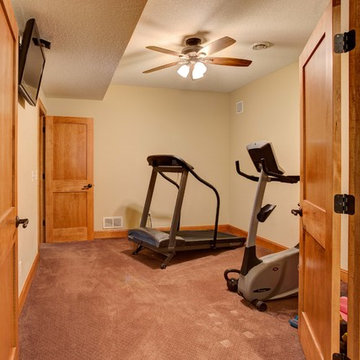
Ella Studios
Großes Rustikales Souterrain mit beiger Wandfarbe, hellem Holzboden, Kamin und Kaminumrandung aus Stein in Minneapolis
Großes Rustikales Souterrain mit beiger Wandfarbe, hellem Holzboden, Kamin und Kaminumrandung aus Stein in Minneapolis
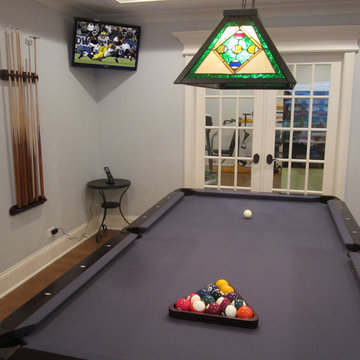
When this client was planning to finish his basement we knew it was going to be something special. The primary entertainment area required a “knock your socks off” performance of video and sound. To accomplish this, the 65” Panasonic Plasma TV was flanked by three Totem Acoustic Tribe in-wall speakers, two Totem Acoustic Mask in-ceiling surround speakers, a Velodyne Digital Drive 15” subwoofer and a Denon AVR-4311ci surround sound receiver to provide the horsepower to rev up the entertainment.
The basement design incorporated a billiards room area and exercise room. Each of these areas needed 32” TV’s and speakers so each eare could be independently operated with access to the multiple HD cable boxes, Apple TV and Blu-Ray DVD player. Since this type of HD video & audio distribution would require a matrix switching system, we expanded the matrix output capabilities to incorporate the first floor family Room entertainments system and the Master Bedroom. Now all the A/V components for the home are centralized and showcased in one location!
Not to miss a moment of the action, the client asked us to custom embedded a 19” HD TV flush in the wall just above the bathroom urinal. Now you have a full service sports bar right in your basement! Controlling the menagerie of rooms and components was simplified down to few daily use and a couple of global entertainment commands which we custom programmed into a Universal Remote MX-6000 for the basement. Additional MX-5000 remotes were used in the Basement Billiards, Exercise, family Room and Master Suite.
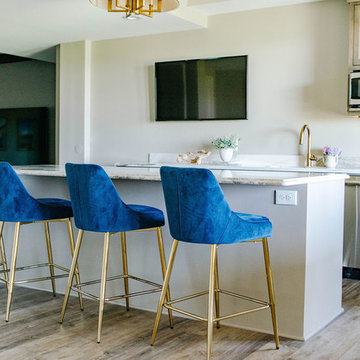
Mittelgroßes Klassisches Souterrain mit beiger Wandfarbe, hellem Holzboden, Gaskamin, verputzter Kaminumrandung und beigem Boden in Omaha
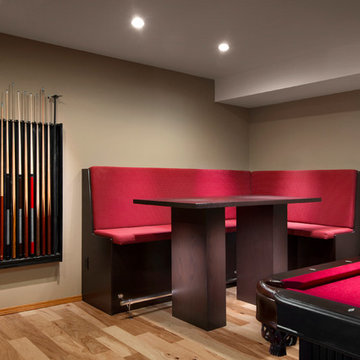
Bright walk-out basement, turned ultimate entertainment space. Complete with wet bar, lots of counter space for mixing up cocktails and a bar height table to set your beverage on. Large wine rack has plenty of space to store your favorite vintage and a beverage fridge to keep your drinks cool while working up a sweat playing a game of billiards. Custom build corner seating area has a larger table to enjoy a bite to eat while taking a break from the game.
Photo by: Eymeric Widling Photography
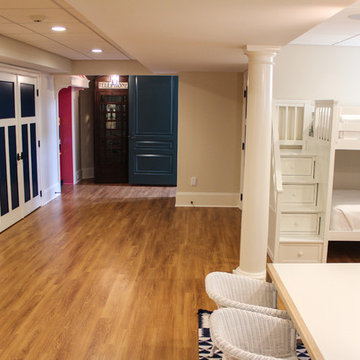
Geräumiges Maritimes Untergeschoss ohne Kamin mit beiger Wandfarbe und hellem Holzboden in New York
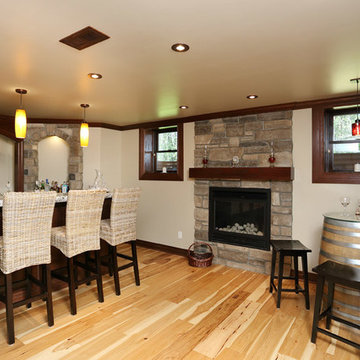
Kleiner Rustikaler Hochkeller mit beiger Wandfarbe, hellem Holzboden, Kamin und Kaminumrandung aus Stein in Toronto
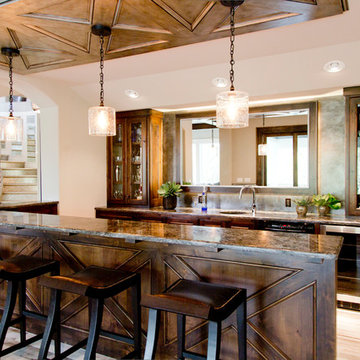
Nichole Kennelly
Großer Klassischer Hochkeller mit beiger Wandfarbe und hellem Holzboden in Kansas City
Großer Klassischer Hochkeller mit beiger Wandfarbe und hellem Holzboden in Kansas City
Keller mit beiger Wandfarbe und hellem Holzboden Ideen und Design
12
