Keller mit beiger Wandfarbe und roter Wandfarbe Ideen und Design
Suche verfeinern:
Budget
Sortieren nach:Heute beliebt
201 – 220 von 10.996 Fotos
1 von 3

Andrew James Hathaway (Brothers Construction)
Großer Klassischer Hochkeller mit beiger Wandfarbe, Teppichboden, Kamin und Kaminumrandung aus Stein in Denver
Großer Klassischer Hochkeller mit beiger Wandfarbe, Teppichboden, Kamin und Kaminumrandung aus Stein in Denver
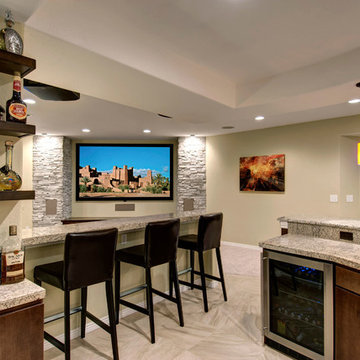
The open floor plan allows for viewing tv from any area. Plenty of counterspace for entertainting. ©Finished Basement Company
Großer Klassischer Hochkeller ohne Kamin mit beiger Wandfarbe, beigem Boden und Marmorboden in Denver
Großer Klassischer Hochkeller ohne Kamin mit beiger Wandfarbe, beigem Boden und Marmorboden in Denver

Geräumiges Klassisches Souterrain ohne Kamin mit beiger Wandfarbe, Porzellan-Bodenfliesen und grauem Boden in Chicago
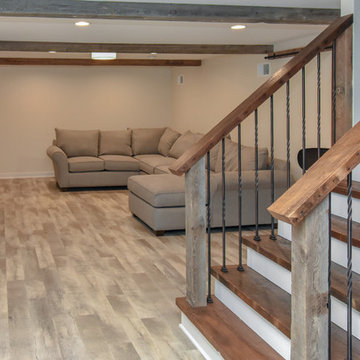
A dark and dingy basement is now the most popular area of this family’s home. The new basement enhances and expands their living area, giving them a relaxing space for watching movies together and a separate, swanky bar area for watching sports games.
The design creatively uses reclaimed barnwood throughout the space, including ceiling beams, the staircase, the face of the bar, the TV wall in the seating area, open shelving and a sliding barn door.
The client wanted a masculine bar area for hosting friends/family. It’s the perfect space for watching games and serving drinks. The bar area features hickory cabinets with a granite stain, quartz countertops and an undermount sink. There is plenty of cabinet storage, floating shelves for displaying bottles/glassware, a wine shelf and beverage cooler.
The most notable feature of the bar is the color changing LED strip lighting under the shelves. The lights illuminate the bottles on the shelves and the cream city brick wall. The lighting makes the space feel upscale and creates a great atmosphere when the homeowners are entertaining.
We sourced all the barnwood from the same torn down barn to make sure all the wood matched. We custom milled the wood for the stairs, newel posts, railings, ceiling beams, bar face, wood accent wall behind the TV, floating bar shelves and sliding barn door. Our team designed, constructed and installed the sliding barn door that separated the finished space from the laundry/storage area. The staircase leading to the basement now matches the style of the other staircase in the house, with white risers and wood treads.
Lighting is an important component of this space, as this basement is dark with no windows or natural light. Recessed lights throughout the room are on dimmers and can be adjusted accordingly. The living room is lit with an overhead light fixture and there are pendant lights over the bar.
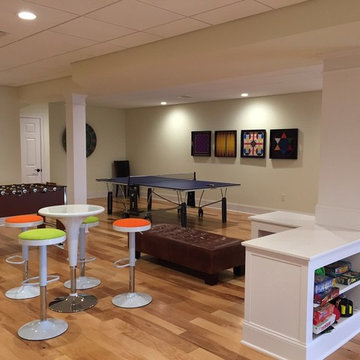
Großer Moderner Keller mit beiger Wandfarbe, hellem Holzboden und beigem Boden in Philadelphia
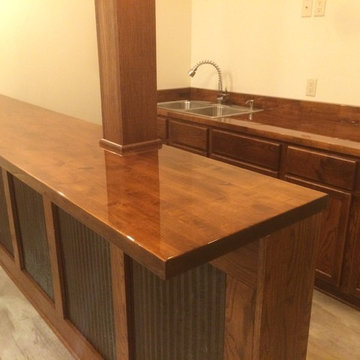
Mittelgroßes Uriges Untergeschoss ohne Kamin mit beiger Wandfarbe und Teppichboden in Sonstige
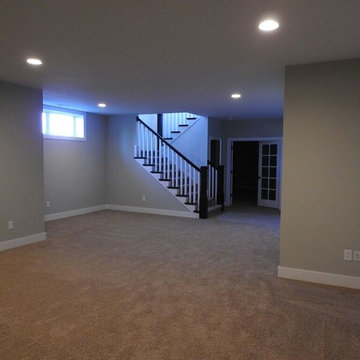
Großes Klassisches Souterrain ohne Kamin mit beiger Wandfarbe und Teppichboden in Sonstige
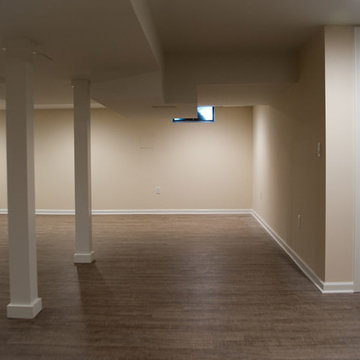
View of the basement remodel
Mittelgroßes Klassisches Untergeschoss ohne Kamin mit beiger Wandfarbe und braunem Holzboden in New York
Mittelgroßes Klassisches Untergeschoss ohne Kamin mit beiger Wandfarbe und braunem Holzboden in New York
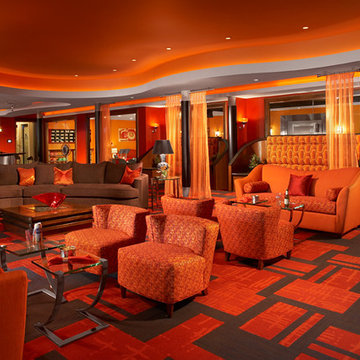
Maguire Photographics
Modernes Untergeschoss ohne Kamin mit roter Wandfarbe, Teppichboden und buntem Boden in Cleveland
Modernes Untergeschoss ohne Kamin mit roter Wandfarbe, Teppichboden und buntem Boden in Cleveland
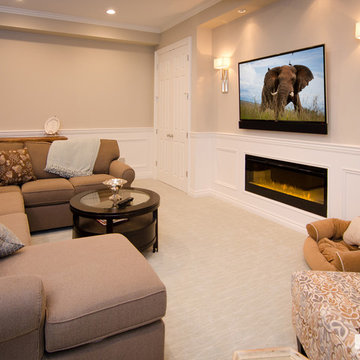
Leon’s Horizon Series soundbars are custom built to match the exact width of any TV. Each speaker features up to 3-channels to provide a high-fidelity audio solution perfect for any system. Install by The Sound Vision, Franklin, MI.
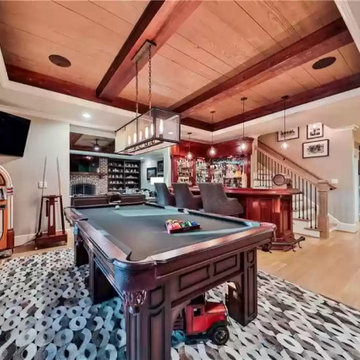
Mittelgroßer Klassischer Keller mit beiger Wandfarbe, hellem Holzboden, Kamin, Kaminumrandung aus Backstein, braunem Boden, eingelassener Decke und Ziegelwänden in Atlanta
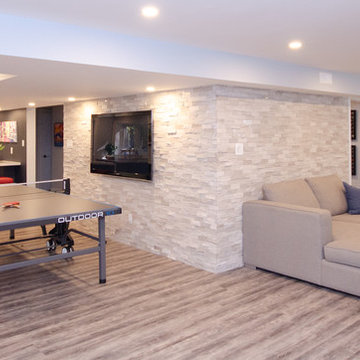
Geräumiger Moderner Hochkeller ohne Kamin mit beiger Wandfarbe, Vinylboden und braunem Boden in Toronto
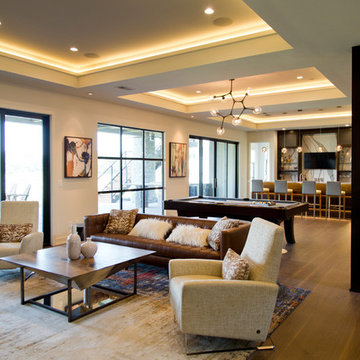
Geräumiges Modernes Souterrain mit beiger Wandfarbe, braunem Holzboden und braunem Boden in Kansas City
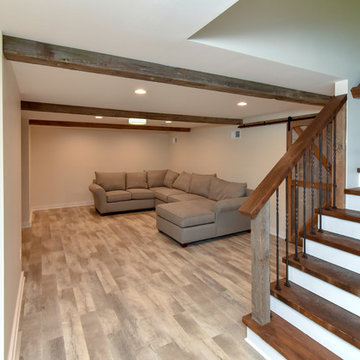
A dark and dingy basement is now the most popular area of this family’s home. The new basement enhances and expands their living area, giving them a relaxing space for watching movies together and a separate, swanky bar area for watching sports games.
The design creatively uses reclaimed barnwood throughout the space, including ceiling beams, the staircase, the face of the bar, the TV wall in the seating area, open shelving and a sliding barn door.
The client wanted a masculine bar area for hosting friends/family. It’s the perfect space for watching games and serving drinks. The bar area features hickory cabinets with a granite stain, quartz countertops and an undermount sink. There is plenty of cabinet storage, floating shelves for displaying bottles/glassware, a wine shelf and beverage cooler.
The most notable feature of the bar is the color changing LED strip lighting under the shelves. The lights illuminate the bottles on the shelves and the cream city brick wall. The lighting makes the space feel upscale and creates a great atmosphere when the homeowners are entertaining.
We sourced all the barnwood from the same torn down barn to make sure all the wood matched. We custom milled the wood for the stairs, newel posts, railings, ceiling beams, bar face, wood accent wall behind the TV, floating bar shelves and sliding barn door. Our team designed, constructed and installed the sliding barn door that separated the finished space from the laundry/storage area. The staircase leading to the basement now matches the style of the other staircase in the house, with white risers and wood treads.
Lighting is an important component of this space, as this basement is dark with no windows or natural light. Recessed lights throughout the room are on dimmers and can be adjusted accordingly. The living room is lit with an overhead light fixture and there are pendant lights over the bar.
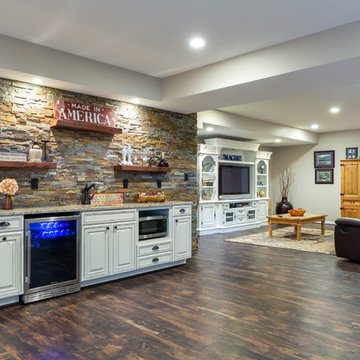
Renee Alexander
Großes Klassisches Untergeschoss ohne Kamin mit beiger Wandfarbe, Vinylboden und braunem Boden in Washington, D.C.
Großes Klassisches Untergeschoss ohne Kamin mit beiger Wandfarbe, Vinylboden und braunem Boden in Washington, D.C.
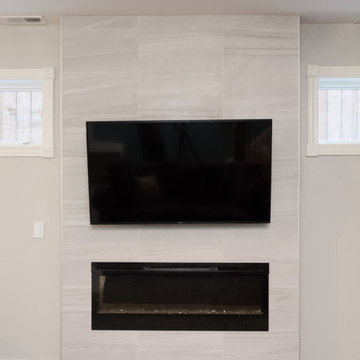
A fun updated to a once dated basement. We renovated this client’s basement to be the perfect play area for their children as well as a chic gathering place for their friends and family. In order to accomplish this, we needed to ensure plenty of storage and seating. Some of the first elements we installed were large cabinets throughout the basement as well as a large banquette, perfect for hiding children’s toys as well as offering ample seating for their guests. Next, to brighten up the space in colors both children and adults would find pleasing, we added a textured blue accent wall and painted the cabinetry a pale green.
Upstairs, we renovated the bathroom to be a kid-friendly space by replacing the stand-up shower with a full bath. The natural stone wall adds warmth to the space and creates a visually pleasing contrast of design.
Lastly, we designed an organized and practical mudroom, creating a perfect place for the whole family to store jackets, shoes, backpacks, and purses.
Designed by Chi Renovation & Design who serve Chicago and it's surrounding suburbs, with an emphasis on the North Side and North Shore. You'll find their work from the Loop through Lincoln Park, Skokie, Wilmette, and all of the way up to Lake Forest.
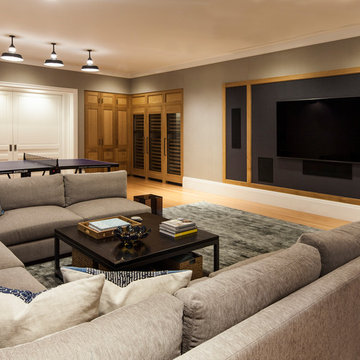
Großes Klassisches Untergeschoss ohne Kamin mit beiger Wandfarbe, hellem Holzboden und beigem Boden in New York
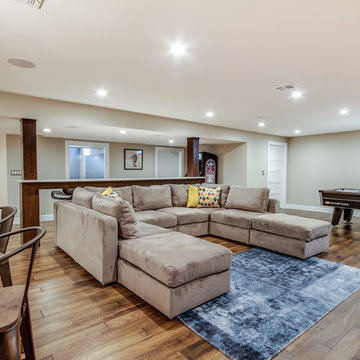
Jose Alfano
Großer Moderner Hochkeller ohne Kamin mit beiger Wandfarbe und dunklem Holzboden in Philadelphia
Großer Moderner Hochkeller ohne Kamin mit beiger Wandfarbe und dunklem Holzboden in Philadelphia
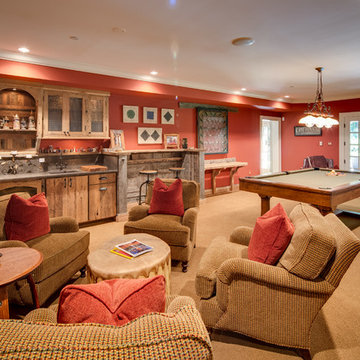
Maryland Photography, Inc.
Geräumiges Landhausstil Souterrain mit roter Wandfarbe, Teppichboden und Kamin in Washington, D.C.
Geräumiges Landhausstil Souterrain mit roter Wandfarbe, Teppichboden und Kamin in Washington, D.C.
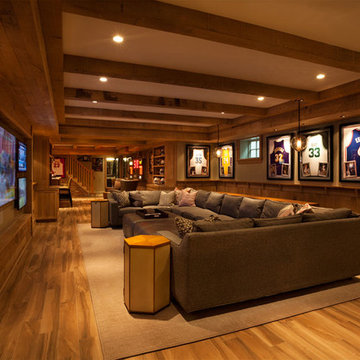
Geräumiger Klassischer Keller ohne Kamin mit beiger Wandfarbe, braunem Holzboden und gelbem Boden in New York
Keller mit beiger Wandfarbe und roter Wandfarbe Ideen und Design
11