Keller mit braunem Boden und Holzwänden Ideen und Design
Suche verfeinern:
Budget
Sortieren nach:Heute beliebt
21 – 40 von 78 Fotos
1 von 3
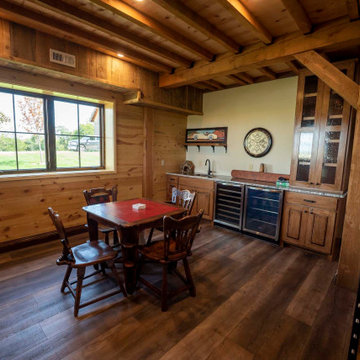
Finished basement with mini bar and dining area in timber frame home
Mittelgroßer Rustikaler Keller mit beiger Wandfarbe, dunklem Holzboden, braunem Boden, freigelegten Dachbalken und Holzwänden
Mittelgroßer Rustikaler Keller mit beiger Wandfarbe, dunklem Holzboden, braunem Boden, freigelegten Dachbalken und Holzwänden
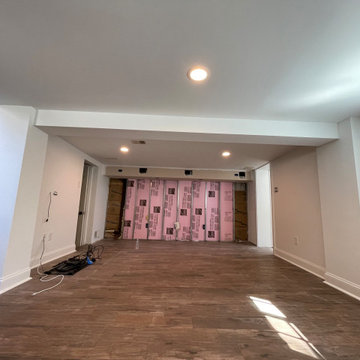
Mittelgroßes Klassisches Untergeschoss mit beiger Wandfarbe, dunklem Holzboden, braunem Boden und Holzwänden in Philadelphia
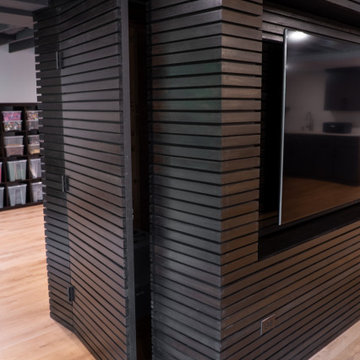
Großes Mid-Century Souterrain mit Heimkino, grauer Wandfarbe, hellem Holzboden, braunem Boden, Kassettendecke und Holzwänden in Baltimore
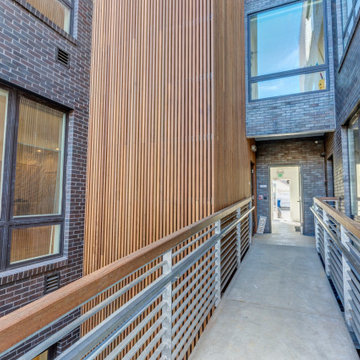
Multifamily new construction in Washington, DC
Geräumiger Klassischer Keller ohne Kamin mit weißer Wandfarbe, Vinylboden, braunem Boden und Holzwänden in Washington, D.C.
Geräumiger Klassischer Keller ohne Kamin mit weißer Wandfarbe, Vinylboden, braunem Boden und Holzwänden in Washington, D.C.
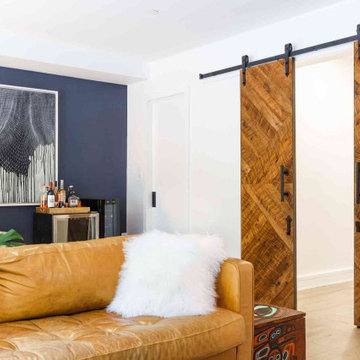
Monterey pine doors gives this barn door a rustic appearance showcasing the natural knots and wood grains.
Stained pine door with matte black straight strap barn door hardware.
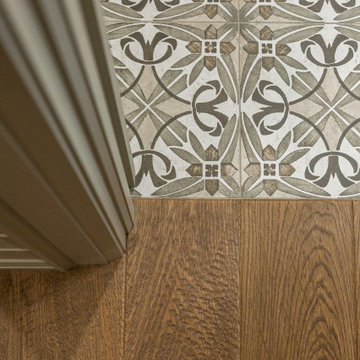
Mittelgroßer Klassischer Keller mit beiger Wandfarbe, braunem Holzboden, Gaskamin, gefliester Kaminumrandung, braunem Boden und Holzwänden in Toronto
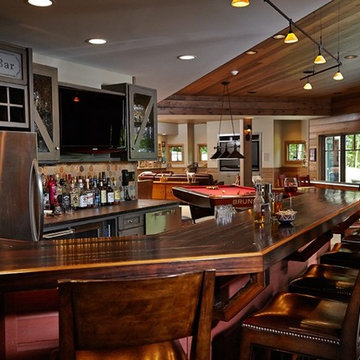
Rustikale Kellerbar mit brauner Wandfarbe, braunem Boden, Holzdecke und Holzwänden in Grand Rapids
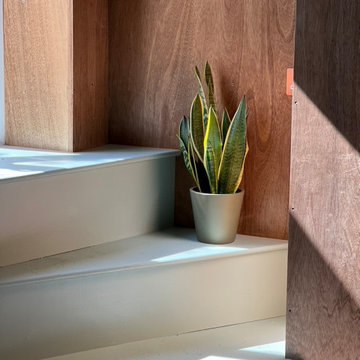
Conversion of a cellar into a habitable room.
Kleiner Hobbykeller ohne Kamin mit bunten Wänden, Korkboden, Kaminumrandung aus Holzdielen, braunem Boden, freigelegten Dachbalken und Holzwänden in Sussex
Kleiner Hobbykeller ohne Kamin mit bunten Wänden, Korkboden, Kaminumrandung aus Holzdielen, braunem Boden, freigelegten Dachbalken und Holzwänden in Sussex
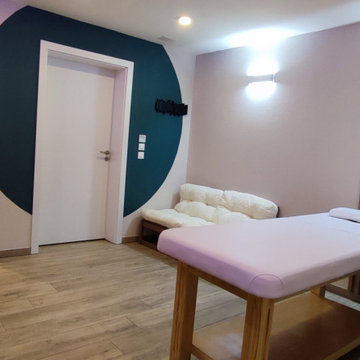
Un projet déco pas comme les autres... ✨
J'ai eu le plaisir de travailler sur l'aménagement et la décoration de ce magnifique gîte. ?
Une ambiance générale chaleureuse, naturelle et élégante qui met en valeur les services proposés :
- Piscine intérieure & jacuzzi dans la pièce de vie
- Sauna & Hammam au sous-sol
- Salle détente avec table de massage
Merci beaucoup à mes clients de m'avoir adressé ces belles images !
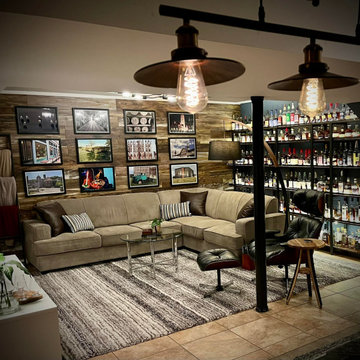
Bourbon Man Cave basement redesign in Mt. Juliet, TN
Große Rustikale Kellerbar mit blauer Wandfarbe, Keramikboden, braunem Boden und Holzwänden in Nashville
Große Rustikale Kellerbar mit blauer Wandfarbe, Keramikboden, braunem Boden und Holzwänden in Nashville
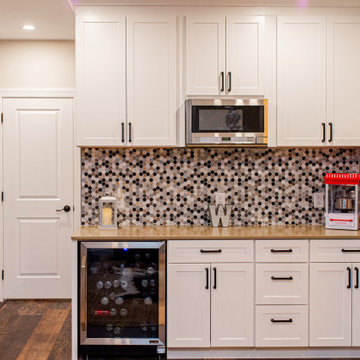
A Rustic Industrial basement renovation with game area, TV area, Kitchen area, and workout room. TV focal wall with WallPlanks engineered hardwood planks. Kitchen bar area with porcelain mosaic tile, white cabinets, built-in microwave, quartz countertops, and beverage fridge
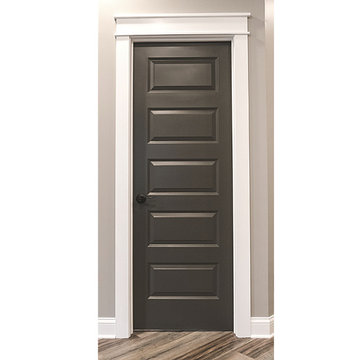
One easy way to add character to space it to paint doors. I just love the contrast of this one.
Großes Uriges Souterrain mit Heimkino, grauer Wandfarbe, Vinylboden, Kamin, Kaminumrandung aus Backstein, braunem Boden, freigelegten Dachbalken und Holzwänden in Sonstige
Großes Uriges Souterrain mit Heimkino, grauer Wandfarbe, Vinylboden, Kamin, Kaminumrandung aus Backstein, braunem Boden, freigelegten Dachbalken und Holzwänden in Sonstige
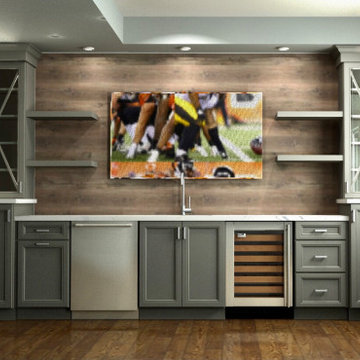
Bar Concept-design.
Mittelgroßes Klassisches Souterrain mit brauner Wandfarbe, Vinylboden, braunem Boden und Holzwänden
Mittelgroßes Klassisches Souterrain mit brauner Wandfarbe, Vinylboden, braunem Boden und Holzwänden
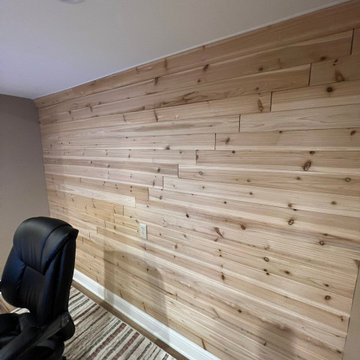
We installed new vinyl floors, cabinets with butcherblock countertops, a modern take a wood paneling for a feature wall and butcherblock shelves with all new recessed lighting.
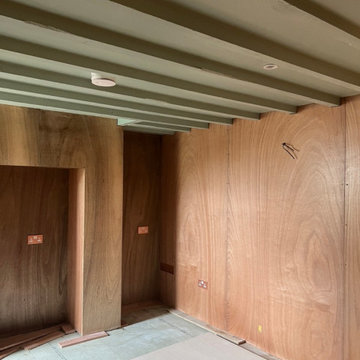
Conversion of a cellar into a habitable room. \
Before / during photo.
Kleiner Hobbykeller ohne Kamin mit bunten Wänden, Korkboden, Kaminumrandung aus Holzdielen, braunem Boden, freigelegten Dachbalken und Holzwänden in Sussex
Kleiner Hobbykeller ohne Kamin mit bunten Wänden, Korkboden, Kaminumrandung aus Holzdielen, braunem Boden, freigelegten Dachbalken und Holzwänden in Sussex
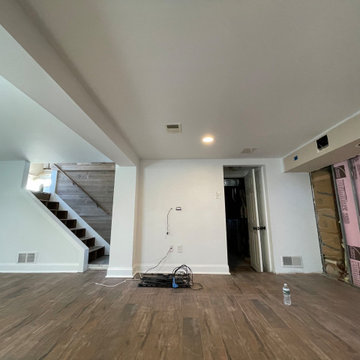
Mittelgroßes Klassisches Untergeschoss mit beiger Wandfarbe, dunklem Holzboden, braunem Boden und Holzwänden in Philadelphia
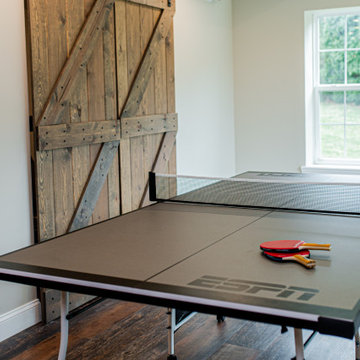
A Rustic Industrial basement renovation with game area, TV area, Kitchen area, and workout room. TV focal wall with WallPlanks engineered hardwood planks. Kitchen bar area with porcelain mosaic tile, white cabinets, built-in microwave, quartz countertops, and beverage fridge
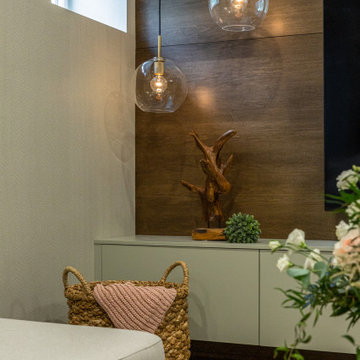
Mittelgroßer Klassischer Keller mit beiger Wandfarbe, braunem Holzboden, Gaskamin, gefliester Kaminumrandung, braunem Boden und Holzwänden in Toronto
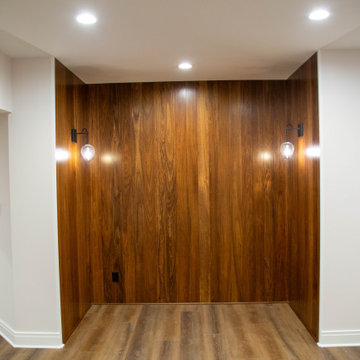
The home's large basement features a large gathering area, bar area, and home theatre.
Geräumiger Klassischer Hochkeller mit beiger Wandfarbe, Laminat, braunem Boden und Holzwänden in Indianapolis
Geräumiger Klassischer Hochkeller mit beiger Wandfarbe, Laminat, braunem Boden und Holzwänden in Indianapolis
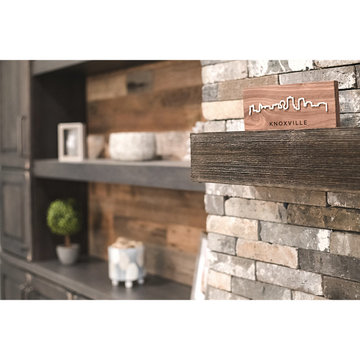
Adding the wood paneling and brick fireplace surround created a wonderful feel in this basement.
Großes Uriges Souterrain mit Heimkino, grauer Wandfarbe, Vinylboden, Kamin, Kaminumrandung aus Backstein, braunem Boden, freigelegten Dachbalken und Holzwänden in Sonstige
Großes Uriges Souterrain mit Heimkino, grauer Wandfarbe, Vinylboden, Kamin, Kaminumrandung aus Backstein, braunem Boden, freigelegten Dachbalken und Holzwänden in Sonstige
Keller mit braunem Boden und Holzwänden Ideen und Design
2