Keller mit braunem Holzboden und Schieferboden Ideen und Design
Suche verfeinern:
Budget
Sortieren nach:Heute beliebt
161 – 180 von 3.775 Fotos
1 von 3
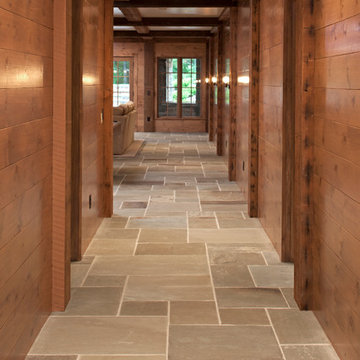
Builder: John Kraemer & Sons | Architect: TEA2 Architects | Interior Design: Marcia Morine | Photography: Landmark Photography
Rustikales Souterrain mit brauner Wandfarbe und Schieferboden in Minneapolis
Rustikales Souterrain mit brauner Wandfarbe und Schieferboden in Minneapolis
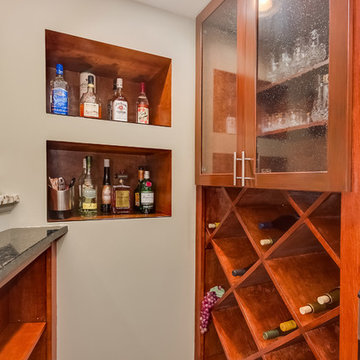
©Finished Basement Company
Wine storage and liquor niches
Großer Klassischer Hochkeller mit grauer Wandfarbe, braunem Holzboden, Kamin, Kaminumrandung aus Stein und braunem Boden in Chicago
Großer Klassischer Hochkeller mit grauer Wandfarbe, braunem Holzboden, Kamin, Kaminumrandung aus Stein und braunem Boden in Chicago
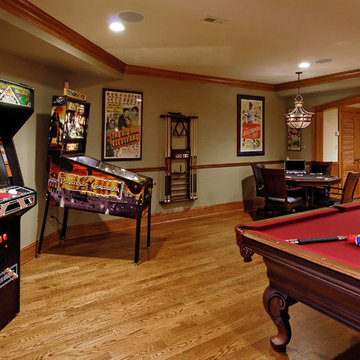
The homeowners wanted their basement to be an exciting and varied entertainment space for the whole family. For the children’s favorite activities, the architects designed spaces for a dance studio, craft area, Murphy beds for sleepovers and an indoor sports court.
© Bob Narod Photography / BOWA
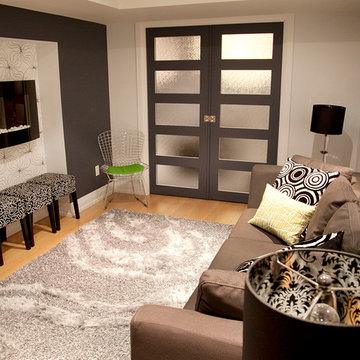
The Pocket doors lead to the home theatre. They were used so the client could leave them open for the majority of the time but closed when they wanted to use the full sound system. Solid wood doors were used to add an element of sound separation. Fun details like the inside of these lamp shade always add an additional element of continuity to a design.
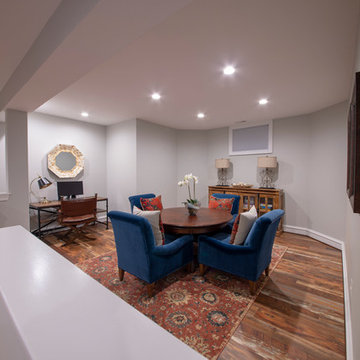
Geräumiges Klassisches Souterrain ohne Kamin mit grauer Wandfarbe, braunem Holzboden und braunem Boden in Washington, D.C.
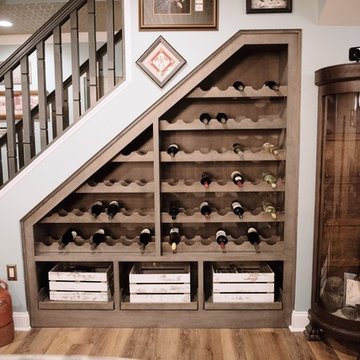
Renovated basement in Calvert County, Maryland, featuring rustic and industrials fixtures and finishes for a playful, yet sophisticated recreation room.
Photography Credit: Virgil Stephens Photography
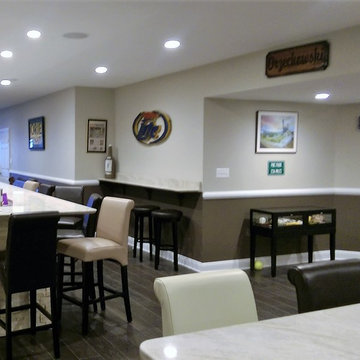
French doors add plenty of natural light. The large open space allows for various additional activities to round out the enjoyment of this recreation room.
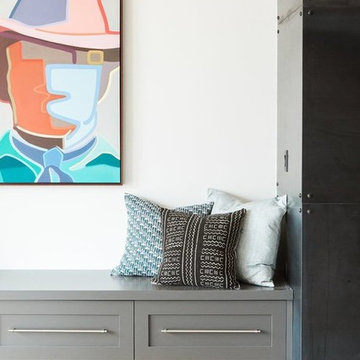
Shop the Look, See the Photo Tour here: https://www.studio-mcgee.com/studioblog/2017/4/24/promontory-project-great-room-kitchen?rq=Promontory%20Project%3A
Watch the Webisode: https://www.studio-mcgee.com/studioblog/2017/4/21/promontory-project-webisode?rq=Promontory%20Project%3A
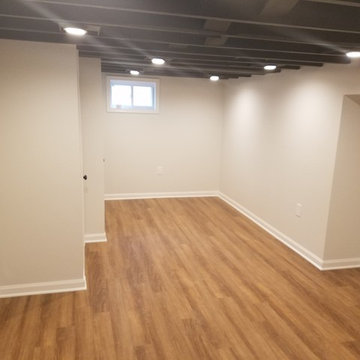
Mittelgroßer Klassischer Hochkeller ohne Kamin mit grauer Wandfarbe, braunem Holzboden und braunem Boden in Washington, D.C.
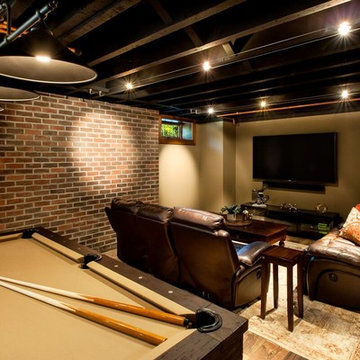
Mittelgroßes Uriges Untergeschoss ohne Kamin mit brauner Wandfarbe, braunem Holzboden und braunem Boden in Seattle
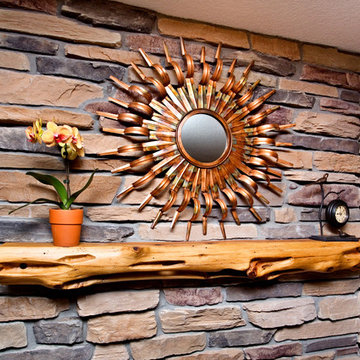
Tomco Company photos by Content Craftsmen
Mittelgroßer Klassischer Hochkeller mit beiger Wandfarbe, braunem Holzboden und Kaminumrandung aus Stein in Minneapolis
Mittelgroßer Klassischer Hochkeller mit beiger Wandfarbe, braunem Holzboden und Kaminumrandung aus Stein in Minneapolis
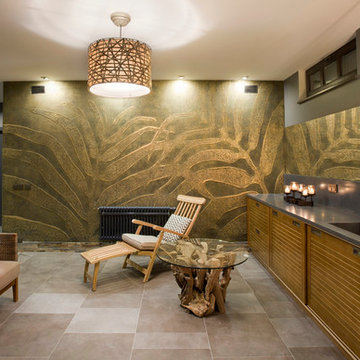
Лившиц Дмитрий
Großer Rustikaler Hochkeller ohne Kamin mit grauer Wandfarbe und Schieferboden in Moskau
Großer Rustikaler Hochkeller ohne Kamin mit grauer Wandfarbe und Schieferboden in Moskau
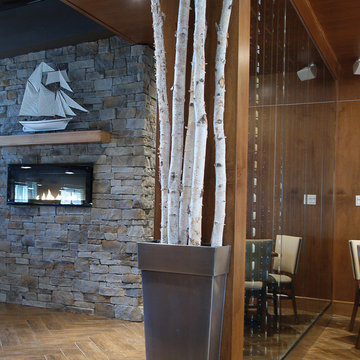
This beautiful stone fireplace surround completed in a ledge stone is by far one of the most popular stone styles for a fireplace project. Whether you are giving your fireplace a new look or starting from scratch, you will not be disappointed.
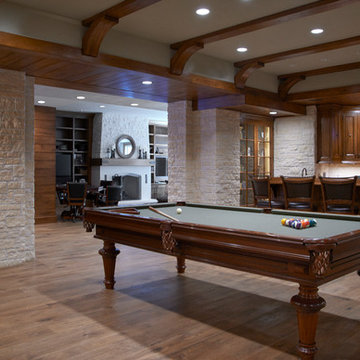
Photo by Jeff McNamara.
Pool Table is from Blatt Billiards model is The Chatham.
www.blattbillards.com
Großer Klassischer Hochkeller mit beiger Wandfarbe, braunem Holzboden, Kamin und braunem Boden in New York
Großer Klassischer Hochkeller mit beiger Wandfarbe, braunem Holzboden, Kamin und braunem Boden in New York
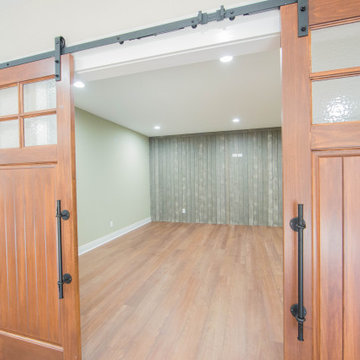
Sliding barn doors help create a private space in the home's large basement.
Großes Modernes Untergeschoss mit grüner Wandfarbe, braunem Holzboden, braunem Boden und Wandpaneelen in Indianapolis
Großes Modernes Untergeschoss mit grüner Wandfarbe, braunem Holzboden, braunem Boden und Wandpaneelen in Indianapolis
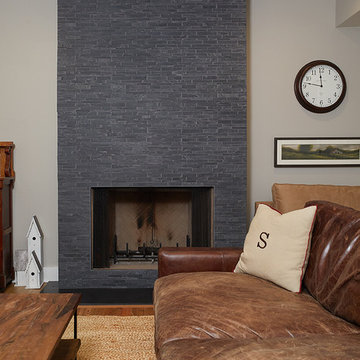
Großer Landhausstil Hochkeller mit beiger Wandfarbe, Kamin, gefliester Kaminumrandung, braunem Boden und braunem Holzboden in Grand Rapids
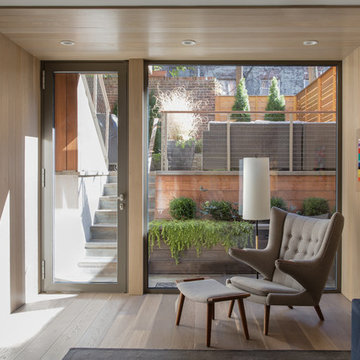
hard to believe this had been a dank basement! The warm wood paneling and floors brighten the room and offer the backyard as a focus. Floor to ceiling window and door maximize the amount of light into this lower level.
Photo Credit: Blackstock Photography
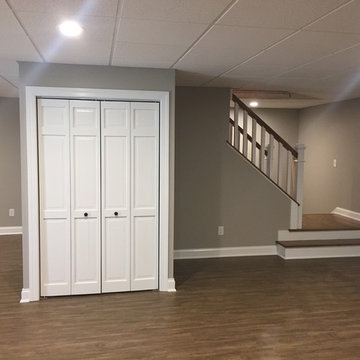
This project is in the final stages. The basement is finished with a den, bedroom, full bathroom and spacious laundry room. New living spaces have been created upstairs. The kitchen has come alive with white cabinets, new countertops, a farm sink and a brick backsplash. The mudroom was incorporated at the garage entrance with a storage bench and beadboard accents. Industrial and vintage lighting, a barn door, a mantle with restored wood and metal cabinet inlays all add to the charm of the farm house remodel. DREAM. BUILD. LIVE. www.smartconstructionhomes.com
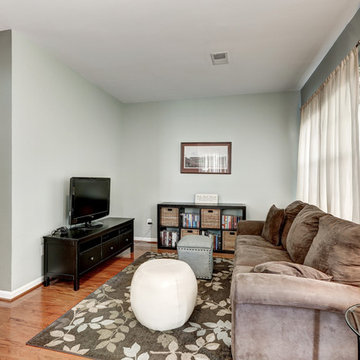
This small lower level family room manages to maximize space with a long sofa on one wall, organized storage on the end, and a sleek black TV stand. The are rug has a contemporary pattern and incorporates the wall paint color.
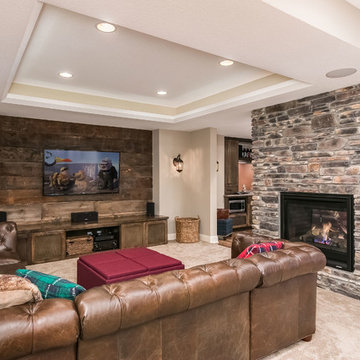
©Finished Basement Company
Mittelgroßes Rustikales Souterrain mit beiger Wandfarbe, braunem Holzboden, Tunnelkamin, Kaminumrandung aus Stein und braunem Boden in Minneapolis
Mittelgroßes Rustikales Souterrain mit beiger Wandfarbe, braunem Holzboden, Tunnelkamin, Kaminumrandung aus Stein und braunem Boden in Minneapolis
Keller mit braunem Holzboden und Schieferboden Ideen und Design
9