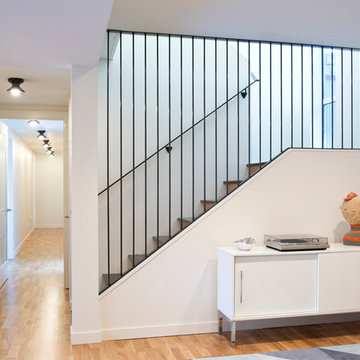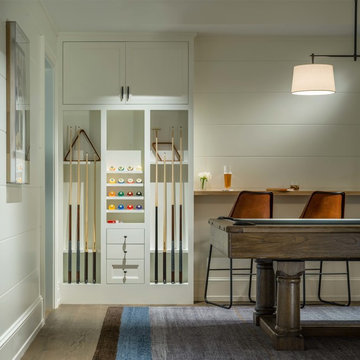Keller mit weißer Wandfarbe und braunem Holzboden Ideen und Design
Suche verfeinern:
Budget
Sortieren nach:Heute beliebt
1 – 20 von 607 Fotos
1 von 3

Our clients wanted a space to gather with friends and family for the children to play. There were 13 support posts that we had to work around. The awkward placement of the posts made the design a challenge. We created a floor plan to incorporate the 13 posts into special features including a built in wine fridge, custom shelving, and a playhouse. Now, some of the most challenging issues add character and a custom feel to the space. In addition to the large gathering areas, we finished out a charming powder room with a blue vanity, round mirror and brass fixtures.

The wood-clad lower level recreational space provides a casual chic departure from the upper levels, complete with built-in bunk beds, a banquette and requisite bar.
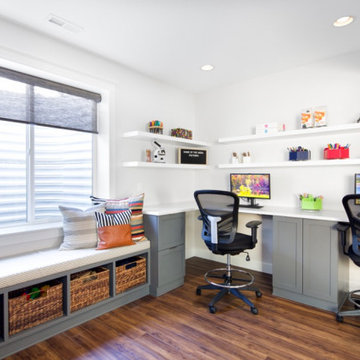
One of the highlights of this space is the private workroom right off the main living area. A work and study room, sectioned off with gorgeous maple, sliding barn doors, is the perfect space for a group project or a quiet study hall. This space includes four built-in desks for four students, with ample room for larger projects.
Photo by Mark Quentin / StudioQphoto.com
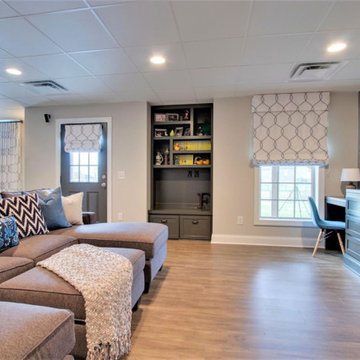
custom media cabinet with desks and built in reading nook
Großes Klassisches Souterrain mit weißer Wandfarbe, braunem Holzboden und braunem Boden in Nashville
Großes Klassisches Souterrain mit weißer Wandfarbe, braunem Holzboden und braunem Boden in Nashville
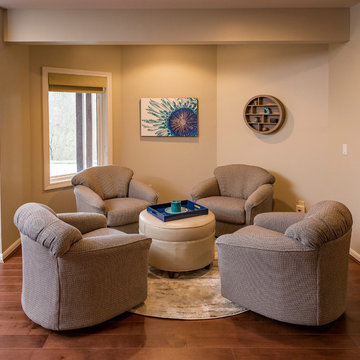
RVP Photography
Großes Klassisches Untergeschoss mit weißer Wandfarbe, braunem Holzboden und braunem Boden in Cincinnati
Großes Klassisches Untergeschoss mit weißer Wandfarbe, braunem Holzboden und braunem Boden in Cincinnati
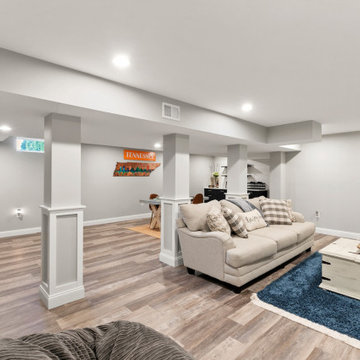
Mittelgroßer Moderner Keller mit weißer Wandfarbe, braunem Holzboden und braunem Boden in Philadelphia
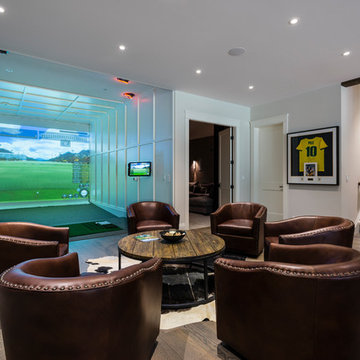
Downstairs the entertainment continues with a wine room, full bar, theatre, and golf simulator. Sound-proofing and Control-4 automation ease comfort and operation, so the media room can be optimized to allow multi-generation entertaining or optimal sports/event venue enjoyment. A bathroom off the social space ensures rambunctious entertainment is contained to the basement… and to top it all off, the room opens onto a landscaped putting green.
photography: Paul Grdina
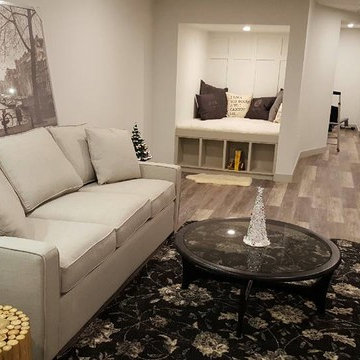
Mittelgroßer Klassischer Keller mit weißer Wandfarbe und braunem Holzboden in Calgary
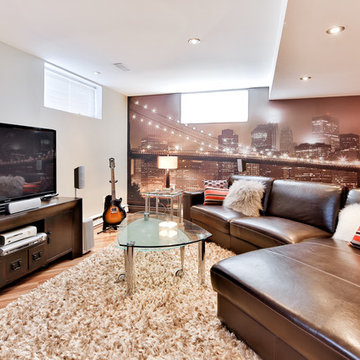
Mittelgroßer Moderner Hochkeller mit weißer Wandfarbe und braunem Holzboden in Montreal
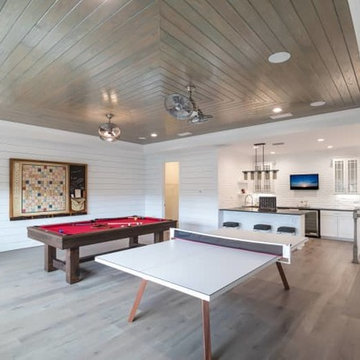
Game Room with Pool Table, White Ping Pong Table, Wall Mounted Scrabble Board, and Custom Built-In Bar with White Painted Brick Accent Wall. Walls are Shiplap and Ceilings are Stained Board in a Repetitive Square Pattern.
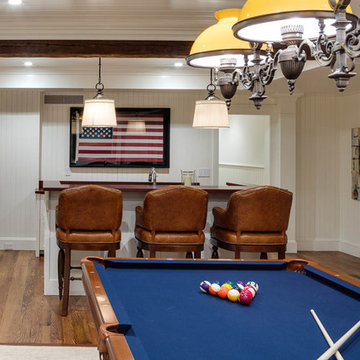
Greg Premru
Geräumiger Maritimer Hochkeller mit weißer Wandfarbe, braunem Holzboden und Kamin in Boston
Geräumiger Maritimer Hochkeller mit weißer Wandfarbe, braunem Holzboden und Kamin in Boston
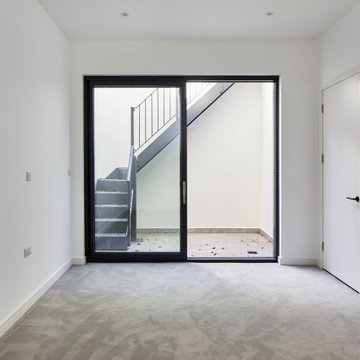
Basement
Großes Modernes Souterrain mit weißer Wandfarbe, braunem Holzboden und braunem Boden in London
Großes Modernes Souterrain mit weißer Wandfarbe, braunem Holzboden und braunem Boden in London
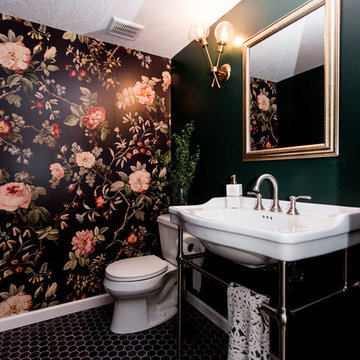
Chelsie Lopez
Mittelgroßer Stilmix Hochkeller mit weißer Wandfarbe und braunem Holzboden in Minneapolis
Mittelgroßer Stilmix Hochkeller mit weißer Wandfarbe und braunem Holzboden in Minneapolis
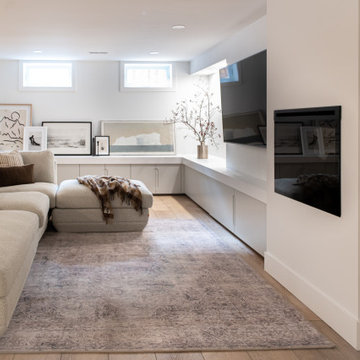
Mittelgroßer Skandinavischer Keller mit weißer Wandfarbe, braunem Holzboden, Hängekamin und verputzter Kaminumrandung in Toronto
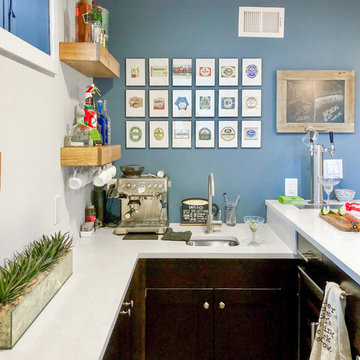
Großer Klassischer Hochkeller ohne Kamin mit weißer Wandfarbe, braunem Holzboden und braunem Boden in Washington, D.C.
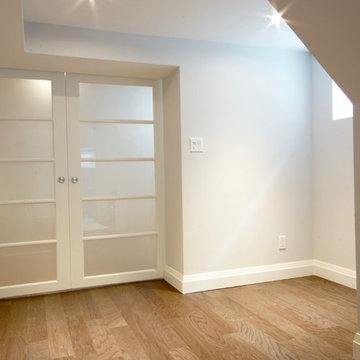
Princess Gardens is a HomeSmith Properties development. Their brochure reads: “Rapid acceptance of Princess Anne Manor and Princess Gardens by the builders and homeowners has been unprecedented. More than 45 discriminating families have moved into the area since May 1955 …If you are looking for the kind of home you and your wife have planned, come to us for advice on a house or a lot in Princess Anne Manor or Princess Gardens.”
The most notable element of basements in Etobicoke is their size. They are large and open. This space had a lot of potential with its high ceilings and ample space for each element. The finished bathroom includes a clean fully tiled look with grey wood patterned tiles.
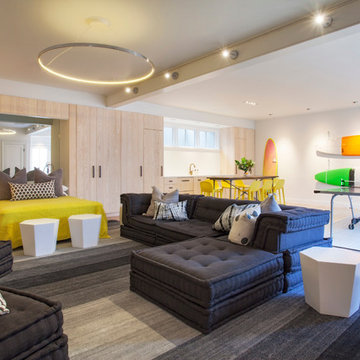
Photography ©Jeff Allen
Moderner Keller mit weißer Wandfarbe und braunem Holzboden in Boston
Moderner Keller mit weißer Wandfarbe und braunem Holzboden in Boston
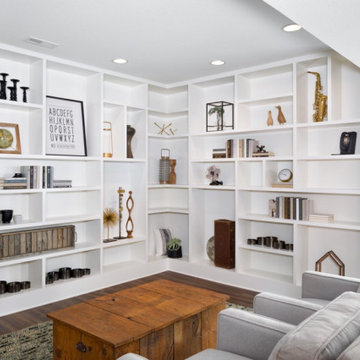
This contemporary rustic basement remodel transformed an unused part of the home into completely cozy, yet stylish, living, play, and work space for a young family. Starting with an elegant spiral staircase leading down to a multi-functional garden level basement. The living room set up serves as a gathering space for the family separate from the main level to allow for uninhibited entertainment and privacy. The floating shelves and gorgeous shiplap accent wall makes this room feel much more elegant than just a TV room. With plenty of storage for the entire family, adjacent from the TV room is an additional reading nook, including built-in custom shelving for optimal storage with contemporary design.
Photo by Mark Quentin / StudioQphoto.com
Keller mit weißer Wandfarbe und braunem Holzboden Ideen und Design
1
