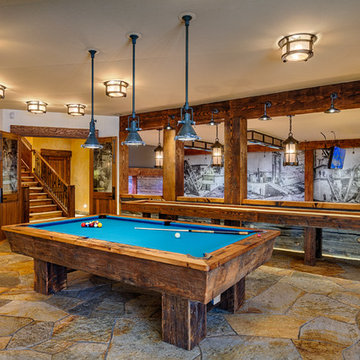Keller mit buntem Boden und weißem Boden Ideen und Design
Suche verfeinern:
Budget
Sortieren nach:Heute beliebt
61 – 80 von 1.217 Fotos
1 von 3
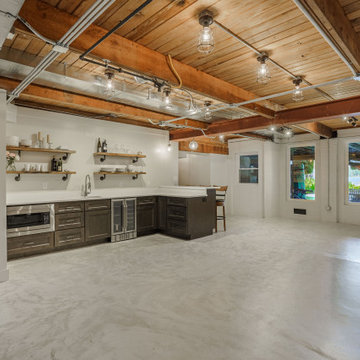
Call it what you want: a man cave, kid corner, or a party room, a basement is always a space in a home where the imagination can take liberties. Phase One accentuated the clients' wishes for an industrial lower level complete with sealed flooring, a full kitchen and bathroom and plenty of open area to let loose.
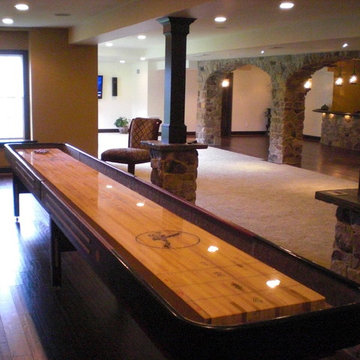
Beyond the TV entertainment area, guests can participate in other table-top games such as shuffleboard, table tennis and so much more! This basement was given a dramatic design but with soft lighting to help create a welcoming space. The continued use of espresso stained cherry wood columns, solid stone bases, slate-landing frames, double stone archways, and dark espresso stained baseboards, window millwork, and wainscot door, create continuity throughout the entirety of the basement.
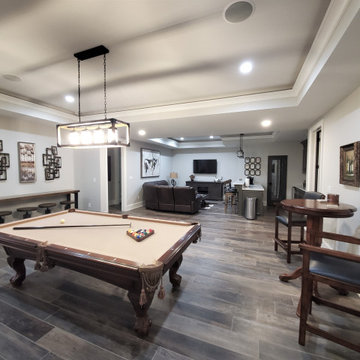
Game room open to full bar sitting area next to home theater.
Hobbykeller mit grauer Wandfarbe, braunem Holzboden, buntem Boden und eingelassener Decke in Charlotte
Hobbykeller mit grauer Wandfarbe, braunem Holzboden, buntem Boden und eingelassener Decke in Charlotte
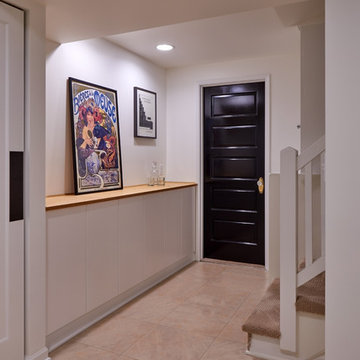
Jackson Design Build |
Photography: NW Architectural Photography
Mittelgroßes Klassisches Souterrain mit weißer Wandfarbe, Linoleum, Kamin und buntem Boden in Seattle
Mittelgroßes Klassisches Souterrain mit weißer Wandfarbe, Linoleum, Kamin und buntem Boden in Seattle
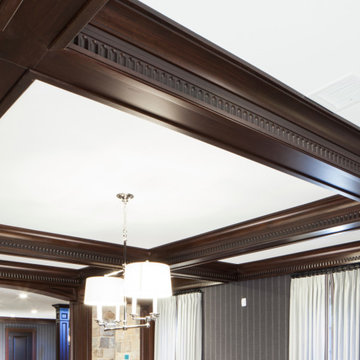
We offer a wide variety of coffered ceilings, custom made in different styles and finishes to fit any space and taste.
For more projects visit our website wlkitchenandhome.com
.
.
.
#cofferedceiling #customceiling #ceilingdesign #classicaldesign #traditionalhome #crown #finishcarpentry #finishcarpenter #exposedbeams #woodwork #carvedceiling #paneling #custombuilt #custombuilder #kitchenceiling #library #custombar #barceiling #livingroomideas #interiordesigner #newjerseydesigner #millwork #carpentry #whiteceiling #whitewoodwork #carved #carving #ornament #librarydecor #architectural_ornamentation
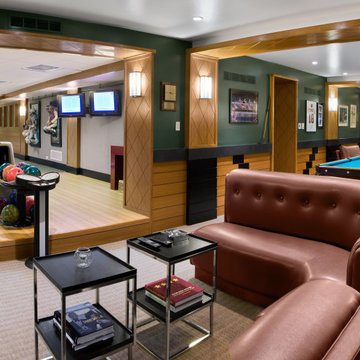
Klassisches Untergeschoss ohne Kamin mit grüner Wandfarbe, Teppichboden, weißem Boden, vertäfelten Wänden und Holzwänden in Boston
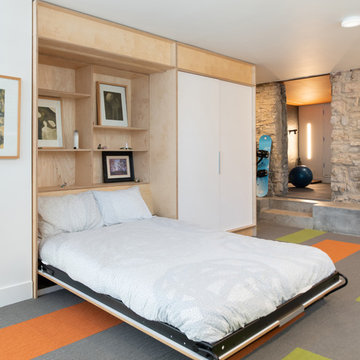
Mittelgroßes Skandinavisches Souterrain ohne Kamin mit weißer Wandfarbe, Teppichboden und buntem Boden in Kansas City
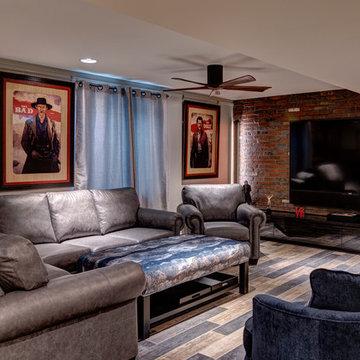
Photo by: Andy Warren
Mittelgroßer Industrial Hochkeller mit grauer Wandfarbe und buntem Boden in Sonstige
Mittelgroßer Industrial Hochkeller mit grauer Wandfarbe und buntem Boden in Sonstige
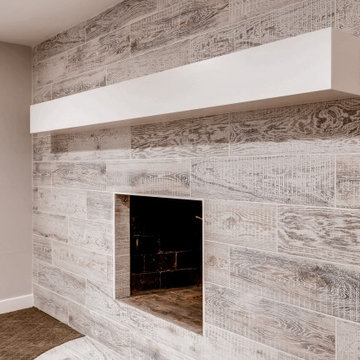
Basement fireplace with wood style tiles, and floating mantle.
Mittelgroßer Country Keller mit grauer Wandfarbe, Teppichboden, Kamin, gefliester Kaminumrandung und buntem Boden in Denver
Mittelgroßer Country Keller mit grauer Wandfarbe, Teppichboden, Kamin, gefliester Kaminumrandung und buntem Boden in Denver
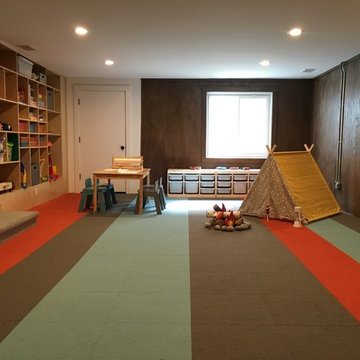
Großer Moderner Keller ohne Kamin mit Teppichboden, brauner Wandfarbe und buntem Boden in Detroit
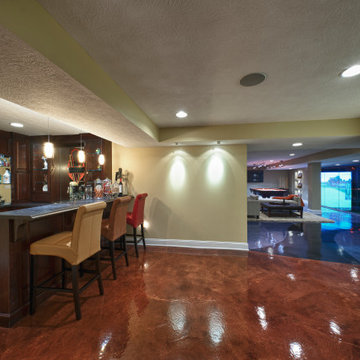
Our clients live in a country club community and were looking to renovate their unfinished basement. The client knew he wanted to include a gym, theater, and gaming center.
We incorporated a Home Automation system for this project, providing for music playback, movie watching, lighting control, and security integration.
Our challenges included a short construction deadline and several structural issues. The original basement had a floor-to-ceiling height of 8’-0” with several columns running down the center of the basement that interfered with the seating area of the theater. Our design/build team installed a second beam adjacent to the original to help distribute the load, enabling the removal of columns.
The theater had a water meter projecting a foot out from the front wall. We retrofitted a piece of A/V acoustically treated furniture to hide the meter and gear.
This homeowner originally planned to include a putting green on his project, until we demonstrated a Visual Sports Golf Simulator. The ceiling height was two feet short of optimal swing height for a simulator. Our client was committed, we excavated the corner of the basement to lower the floor. To accent the space, we installed a custom mural printed on carpet, based upon a photograph from the neighboring fairway of the client’s home. By adding custom high-impact glass walls, partygoers can join in on the fun and watch the action unfold while the sports enthusiasts can view the party or ball game on TV! The Visual Sports system allows guests and family to not only enjoy golf, but also sports such as hockey, baseball, football, soccer, and basketball.
We overcame the structural and visual challenges of the space by using floor-to-glass walls, removal of columns, an interesting mural, and reflective floor surfaces. The client’s expectations were exceeded in every aspect of their project, as evidenced in their video testimonial and the fact that all trades were invited to their catered Open House! The client enjoys his golf simulator so much he had tape on five of his fingers and his wife informed us he has formed two golf leagues! This project transformed an unused basement into a visually stunning space providing the client the ultimate fun get-a-away!
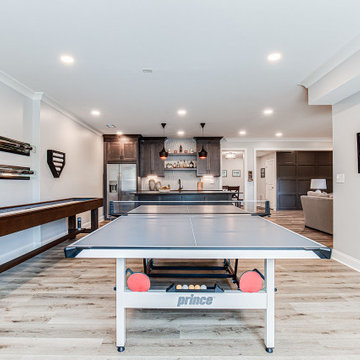
Großer Landhausstil Keller mit grauer Wandfarbe, Vinylboden, Kamin, Kaminumrandung aus Holzdielen, buntem Boden und vertäfelten Wänden in Atlanta
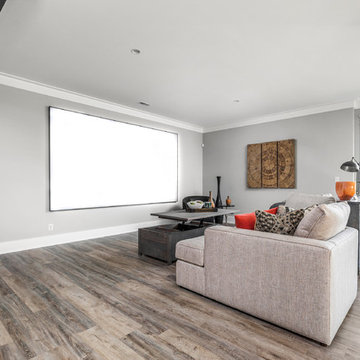
The Home Aesthetic
Geräumiges Country Souterrain mit grauer Wandfarbe, Vinylboden, Kamin, gefliester Kaminumrandung und buntem Boden in Indianapolis
Geräumiges Country Souterrain mit grauer Wandfarbe, Vinylboden, Kamin, gefliester Kaminumrandung und buntem Boden in Indianapolis
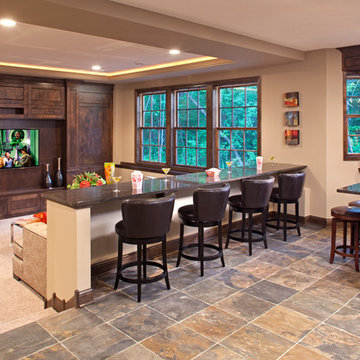
Landmark Photography - Jim Krueger
Großes Klassisches Souterrain mit beiger Wandfarbe, Teppichboden und buntem Boden in Minneapolis
Großes Klassisches Souterrain mit beiger Wandfarbe, Teppichboden und buntem Boden in Minneapolis
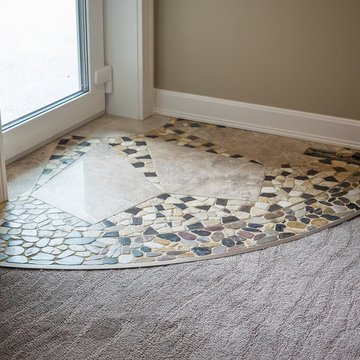
Beautifully Crafted Custom Home
Großes Rustikales Souterrain mit beiger Wandfarbe, Marmorboden und buntem Boden in Edmonton
Großes Rustikales Souterrain mit beiger Wandfarbe, Marmorboden und buntem Boden in Edmonton

This new basement finish is a home owners dream for entertaining! Features include: an amazing bar with black cabinetry with brushed brass hardware, rustic barn wood herringbone ceiling detail and beams, sliding barn door, plank flooring, shiplap walls, chalkboard wall with an integrated drink ledge, 2 sided fireplace with stacked stone and TV niche, and a stellar bathroom!
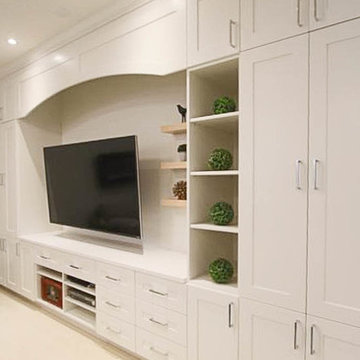
A beautiful place to store movies, games and pool cues. Finished in white this unit is a great addition to a basement.
Mittelgroßes Klassisches Untergeschoss mit grauer Wandfarbe, Teppichboden, Hängekamin und weißem Boden in Calgary
Mittelgroßes Klassisches Untergeschoss mit grauer Wandfarbe, Teppichboden, Hängekamin und weißem Boden in Calgary
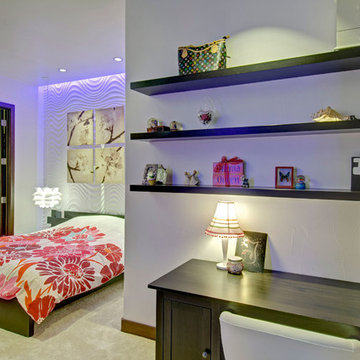
The basement bedroom has a niche for the bed accented by 3d wall panels lit by cove lighting. Floating shelves are anchored by a desk creating a workspace. ©Finished Basement Company
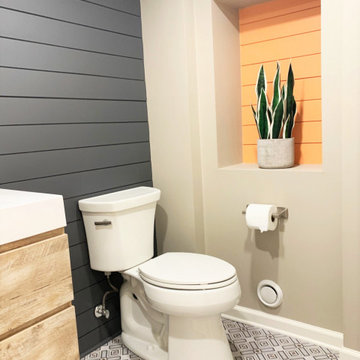
Großer Klassischer Hochkeller mit grauer Wandfarbe, Porzellan-Bodenfliesen, buntem Boden und Holzdielenwänden in Detroit
Keller mit buntem Boden und weißem Boden Ideen und Design
4
