Keller mit dunklem Holzboden und Korkboden Ideen und Design
Suche verfeinern:
Budget
Sortieren nach:Heute beliebt
61 – 80 von 2.519 Fotos
1 von 3

Barn Door with Asian influence
Photo by:Jeffrey E. Tryon
Mittelgroßer Mid-Century Hochkeller ohne Kamin mit weißer Wandfarbe, Korkboden und beigem Boden in New York
Mittelgroßer Mid-Century Hochkeller ohne Kamin mit weißer Wandfarbe, Korkboden und beigem Boden in New York
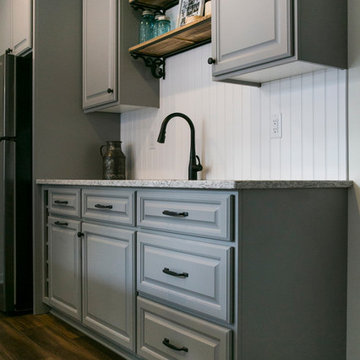
Luxury vinyl plank flooring has the look of hardwood but is much less maintenance. It's a practical and beautiful choice for this young family. The raised panel cabinet door style offers cohesion with the kitchen in this home.
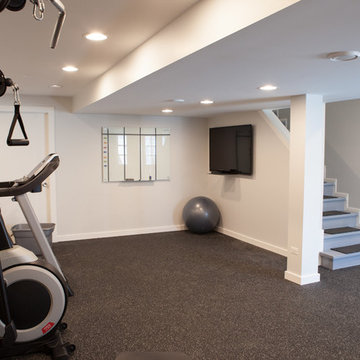
This 1930's Barrington Hills farmhouse was in need of some TLC when it was purchased by this southern family of five who planned to make it their new home. The renovation taken on by Advance Design Studio's designer Scott Christensen and master carpenter Justin Davis included a custom porch, custom built in cabinetry in the living room and children's bedrooms, 2 children's on-suite baths, a guest powder room, a fabulous new master bath with custom closet and makeup area, a new upstairs laundry room, a workout basement, a mud room, new flooring and custom wainscot stairs with planked walls and ceilings throughout the home.
The home's original mechanicals were in dire need of updating, so HVAC, plumbing and electrical were all replaced with newer materials and equipment. A dramatic change to the exterior took place with the addition of a quaint standing seam metal roofed farmhouse porch perfect for sipping lemonade on a lazy hot summer day.
In addition to the changes to the home, a guest house on the property underwent a major transformation as well. Newly outfitted with updated gas and electric, a new stacking washer/dryer space was created along with an updated bath complete with a glass enclosed shower, something the bath did not previously have. A beautiful kitchenette with ample cabinetry space, refrigeration and a sink was transformed as well to provide all the comforts of home for guests visiting at the classic cottage retreat.
The biggest design challenge was to keep in line with the charm the old home possessed, all the while giving the family all the convenience and efficiency of modern functioning amenities. One of the most interesting uses of material was the porcelain "wood-looking" tile used in all the baths and most of the home's common areas. All the efficiency of porcelain tile, with the nostalgic look and feel of worn and weathered hardwood floors. The home’s casual entry has an 8" rustic antique barn wood look porcelain tile in a rich brown to create a warm and welcoming first impression.
Painted distressed cabinetry in muted shades of gray/green was used in the powder room to bring out the rustic feel of the space which was accentuated with wood planked walls and ceilings. Fresh white painted shaker cabinetry was used throughout the rest of the rooms, accentuated by bright chrome fixtures and muted pastel tones to create a calm and relaxing feeling throughout the home.
Custom cabinetry was designed and built by Advance Design specifically for a large 70” TV in the living room, for each of the children’s bedroom’s built in storage, custom closets, and book shelves, and for a mudroom fit with custom niches for each family member by name.
The ample master bath was fitted with double vanity areas in white. A generous shower with a bench features classic white subway tiles and light blue/green glass accents, as well as a large free standing soaking tub nestled under a window with double sconces to dim while relaxing in a luxurious bath. A custom classic white bookcase for plush towels greets you as you enter the sanctuary bath.
Joe Nowak
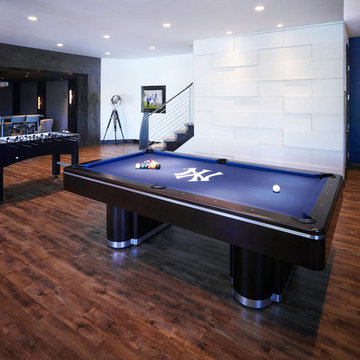
Großer Moderner Hobbykeller ohne Kamin mit weißer Wandfarbe, dunklem Holzboden und braunem Boden in Salt Lake City
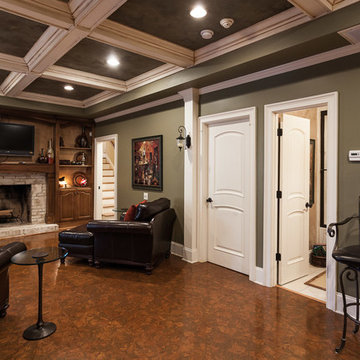
Großes Klassisches Souterrain mit grüner Wandfarbe, Korkboden, Kamin, Kaminumrandung aus Backstein und braunem Boden in Los Angeles
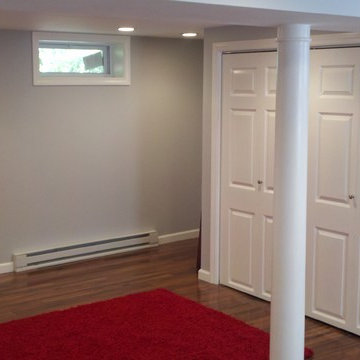
Basement in West Hartford, CT
Kleiner Klassischer Hochkeller ohne Kamin mit blauer Wandfarbe und dunklem Holzboden in Bridgeport
Kleiner Klassischer Hochkeller ohne Kamin mit blauer Wandfarbe und dunklem Holzboden in Bridgeport

Alyssa Lee Photography
Mittelgroßes Klassisches Souterrain mit grauer Wandfarbe, dunklem Holzboden, Kamin, gefliester Kaminumrandung und braunem Boden in Minneapolis
Mittelgroßes Klassisches Souterrain mit grauer Wandfarbe, dunklem Holzboden, Kamin, gefliester Kaminumrandung und braunem Boden in Minneapolis
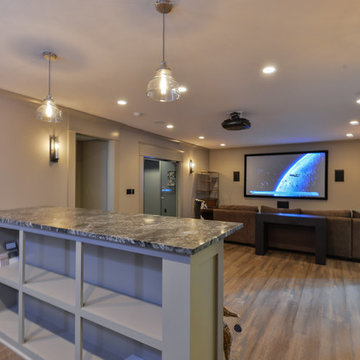
Mittelgroßes Klassisches Untergeschoss mit grauer Wandfarbe und dunklem Holzboden in Louisville
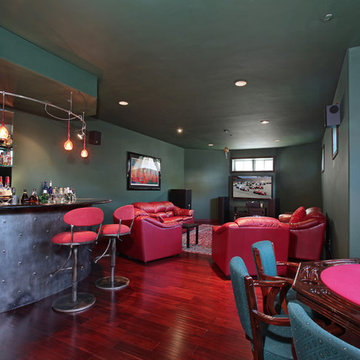
7 Via Pasa San Clemente, CA 92673 by the Canaday Group. For a private tour, call Lee Ann Canaday 949-249-2424
Klassischer Hochkeller ohne Kamin mit grüner Wandfarbe, dunklem Holzboden und rotem Boden in Orange County
Klassischer Hochkeller ohne Kamin mit grüner Wandfarbe, dunklem Holzboden und rotem Boden in Orange County
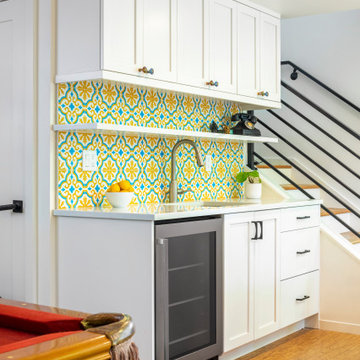
A basement bar kitchenette has brightly color lemon yellow and sky blue cement tiles.
Mittelgroße Moderne Kellerbar mit weißer Wandfarbe und Korkboden in Seattle
Mittelgroße Moderne Kellerbar mit weißer Wandfarbe und Korkboden in Seattle
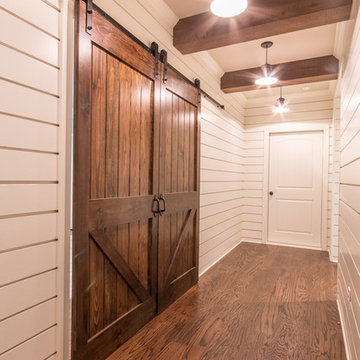
Kleiner Landhaus Hochkeller ohne Kamin mit weißer Wandfarbe, dunklem Holzboden und braunem Boden in Atlanta
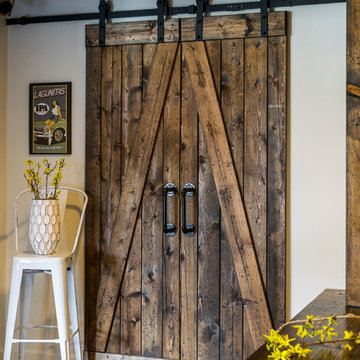
Karen Palmer Photography
Großes Landhausstil Souterrain mit weißer Wandfarbe, dunklem Holzboden, Kamin, Kaminumrandung aus Backstein und braunem Boden in St. Louis
Großes Landhausstil Souterrain mit weißer Wandfarbe, dunklem Holzboden, Kamin, Kaminumrandung aus Backstein und braunem Boden in St. Louis
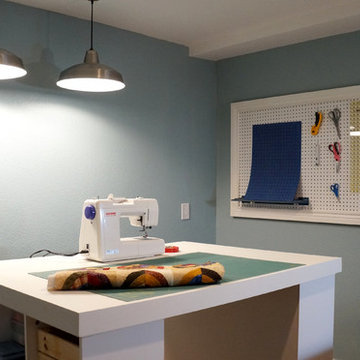
Kleiner Klassischer Hochkeller ohne Kamin mit blauer Wandfarbe, Korkboden und braunem Boden in Denver

Casual seating to the right of the bar contrasts the bold colors of the adjoining space with washed out blues and warm creams. Slabs of Italian Sequoia Brown marble were carefully book matched on the monolith to create perfect mirror images of each other, and are as much a piece of art as the local pieces showcased elsewhere. On the ceiling, hand blown glass by a local artist will never leave the guests without conversation.
Scott Bergmann Photography
Painting by Zachary Lobdell
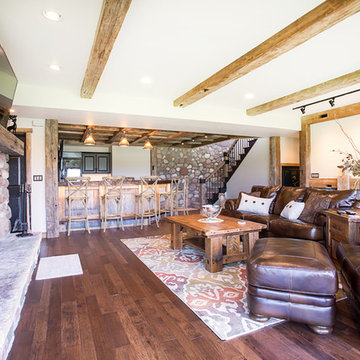
Großes Rustikales Souterrain mit weißer Wandfarbe, dunklem Holzboden, Kamin und Kaminumrandung aus Stein in Sonstige
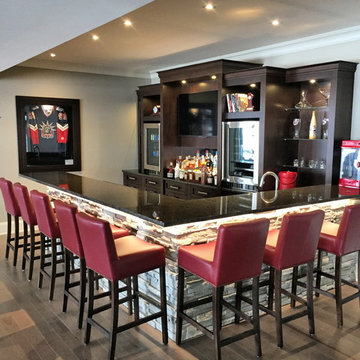
Custom built sports bar with glass shelves.
Mittelgroßes Klassisches Untergeschoss mit grauer Wandfarbe, braunem Boden und dunklem Holzboden in Ottawa
Mittelgroßes Klassisches Untergeschoss mit grauer Wandfarbe, braunem Boden und dunklem Holzboden in Ottawa
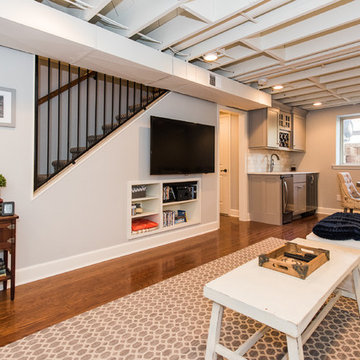
The homeowners were ready to renovate this basement to add more living space for the entire family. Before, the basement was used as a playroom, guest room and dark laundry room! In order to give the illusion of higher ceilings, the acoustical ceiling tiles were removed and everything was painted white. The renovated space is now used not only as extra living space, but also a room to entertain in.
Photo Credit: Natan Shar of BHAMTOURS
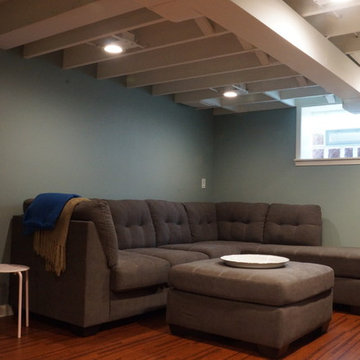
Exposed ceiling painted for industrial feel and allow for full head height in a basement with a low ceiling.
Kleines Klassisches Untergeschoss mit Korkboden in Milwaukee
Kleines Klassisches Untergeschoss mit Korkboden in Milwaukee
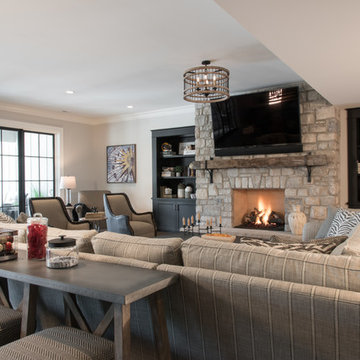
Große Klassische Kellerbar mit dunklem Holzboden, Kamin, Kaminumrandung aus Stein und braunem Boden in St. Louis
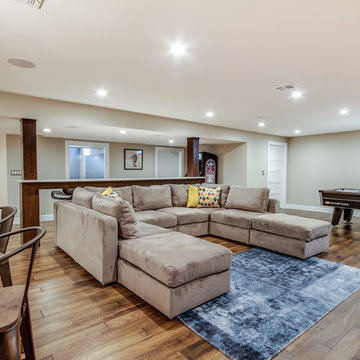
Jose Alfano
Großer Moderner Hochkeller ohne Kamin mit beiger Wandfarbe und dunklem Holzboden in Philadelphia
Großer Moderner Hochkeller ohne Kamin mit beiger Wandfarbe und dunklem Holzboden in Philadelphia
Keller mit dunklem Holzboden und Korkboden Ideen und Design
4