Keller mit dunklem Holzboden und unterschiedlichen Kaminen Ideen und Design
Suche verfeinern:
Budget
Sortieren nach:Heute beliebt
41 – 60 von 741 Fotos
1 von 3
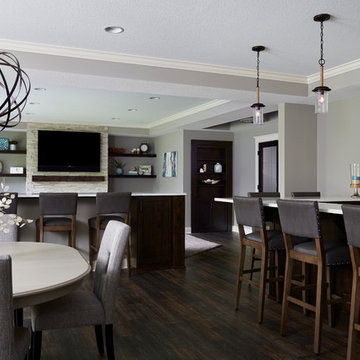
Alyssa Lee Photography
Mittelgroßes Klassisches Souterrain mit grauer Wandfarbe, dunklem Holzboden, Kamin, gefliester Kaminumrandung und braunem Boden in Minneapolis
Mittelgroßes Klassisches Souterrain mit grauer Wandfarbe, dunklem Holzboden, Kamin, gefliester Kaminumrandung und braunem Boden in Minneapolis
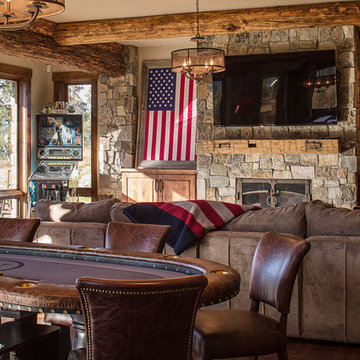
Großes Rustikales Souterrain mit beiger Wandfarbe, dunklem Holzboden, Kamin und Kaminumrandung aus Stein in Sonstige
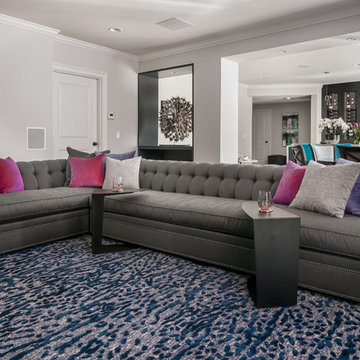
Anastasia Alkema Photography
Geräumiger Moderner Hochkeller mit grauer Wandfarbe, dunklem Holzboden, Gaskamin, Kaminumrandung aus Holz und braunem Boden
Geräumiger Moderner Hochkeller mit grauer Wandfarbe, dunklem Holzboden, Gaskamin, Kaminumrandung aus Holz und braunem Boden
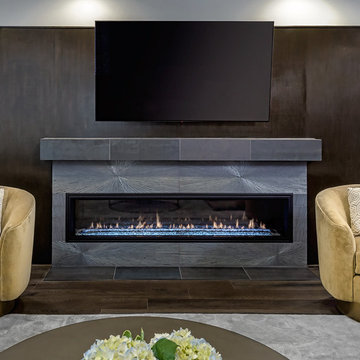
Mittelgroßer Moderner Hochkeller mit grauer Wandfarbe, dunklem Holzboden, Gaskamin, Kaminumrandung aus Beton und braunem Boden in Washington, D.C.
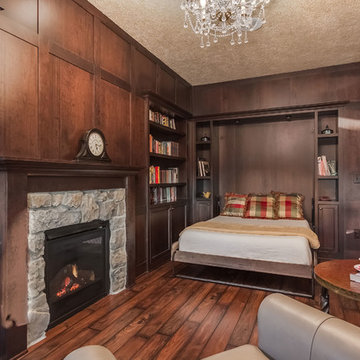
Library with dark wood panels, hardwood floors, fireplace and hidden murphy bed. ©Finished Basement Company
Mittelgroßer Klassischer Hochkeller mit brauner Wandfarbe, dunklem Holzboden, Kamin, Kaminumrandung aus Stein und braunem Boden in Minneapolis
Mittelgroßer Klassischer Hochkeller mit brauner Wandfarbe, dunklem Holzboden, Kamin, Kaminumrandung aus Stein und braunem Boden in Minneapolis
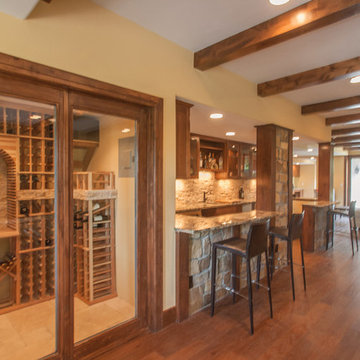
Great room with entertainment area with custom entertainment center built in with stained and lacquered knotty alder wood cabinetry below, shelves above and thin rock accents; walk behind wet bar, ‘La Cantina’ brand 3- panel folding doors to future, outdoor, swimming pool area, (5) ‘Craftsman’ style, knotty alder, custom stained and lacquered knotty alder ‘beamed’ ceiling , gas fireplace with full height stone hearth, surround and knotty alder mantle, wine cellar, and under stair closet; bedroom with walk-in closet, 5-piece bathroom, (2) unfinished storage rooms and unfinished mechanical room; (2) new fixed glass windows purchased and installed; (1) new active bedroom window purchased and installed; Photo: Andrew J Hathaway, Brothers Construction
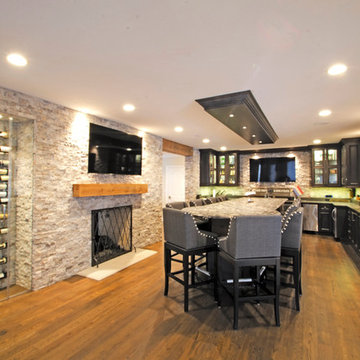
Großes Klassisches Untergeschoss mit dunklem Holzboden, Kamin, Kaminumrandung aus Stein und braunem Boden in Milwaukee
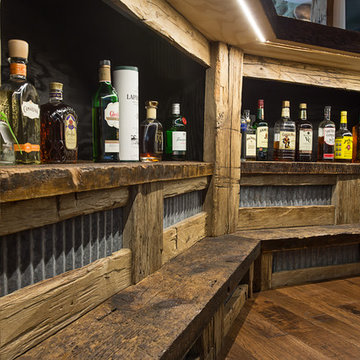
Großes Uriges Souterrain mit weißer Wandfarbe, dunklem Holzboden und Kamin in Sonstige

For this job, we finished an completely unfinished basement space to include a theatre room with 120" screen wall & rough-in for a future bar, barn door detail to the family living area with stacked stone 50" modern gas fireplace, a home-office, a bedroom and a full basement bathroom.
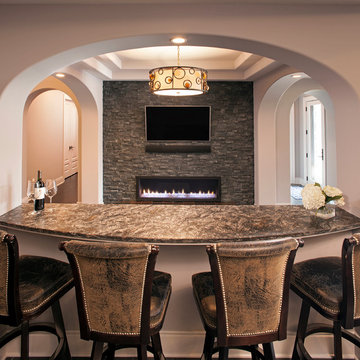
Builder: John Kraemer & Sons | Design: Rauscher & Associates | Landscape Design: Coen + Partners | Photography: Landmark Photography
Souterrain mit weißer Wandfarbe, dunklem Holzboden, Kaminumrandung aus Stein und Gaskamin in Minneapolis
Souterrain mit weißer Wandfarbe, dunklem Holzboden, Kaminumrandung aus Stein und Gaskamin in Minneapolis
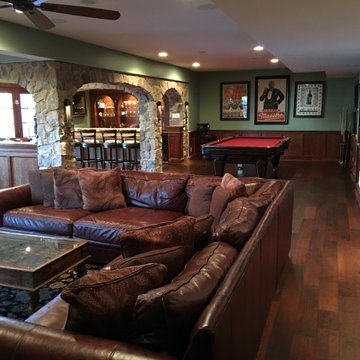
A full wet bar is tucked in the corner under real stone arches. Seating for four available at the cherry wood bar counter under custom hanging lights in the comfortable black bar stools with backs. Have a larger party? Not to worry, additional bar seating available on the opposite half wall with matching real stone arches and cherry wood counter. Your guests have full view of the arched cherry wood back cabinets complete with wall lights and ceiling light display areas highlighting the open glass shelving with all the glassware and memorabilia. Play a game or two of pool in the game area or sit in the super comfortable couches in front of the custom fireplace with cherry wood and real stone mantel. The cozy intimate atmosphere is completed throughout the basement thanks to strategic custom wall, hanging and recessed lighting as well as the consistent cherry wood wainscoting on the walls.

Klassischer Hochkeller mit grauer Wandfarbe, dunklem Holzboden, Kamin und Kaminumrandung aus Stein in Minneapolis
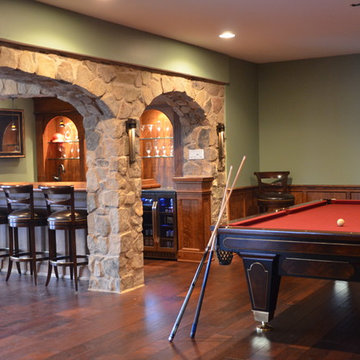
A full wet bar is tucked in the corner under real stone arches. Seating for four available at the cherry wood bar counter under custom hanging lights in the comfortable black bar stools with backs. Your guests have full view of the arched cherry wood back cabinets complete with wall lights and ceiling light display areas highlighting the open glass shelving with all the glassware and memorabilia. Get drinks ready on the marble counter tops by taking out the ingredients from the cherry wood cabinets and stainless-steel cooler. Play a game or two of pool in the game area or sit in the super comfortable couches in front of the custom fireplace with cherry wood and real stone mantel. The cozy intimate atmosphere is completed throughout the basement thanks to strategic custom wall, hanging and recessed lighting as well as the consistent cherry wood wainscoting on the walls.
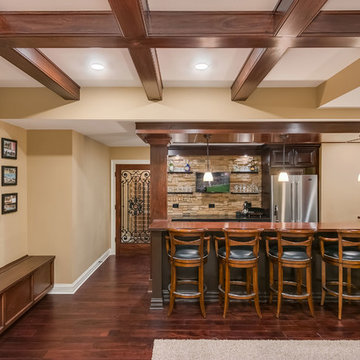
©Finished Basement Company
Großes Klassisches Souterrain mit beiger Wandfarbe, dunklem Holzboden, Kamin, Kaminumrandung aus Stein und braunem Boden in Chicago
Großes Klassisches Souterrain mit beiger Wandfarbe, dunklem Holzboden, Kamin, Kaminumrandung aus Stein und braunem Boden in Chicago
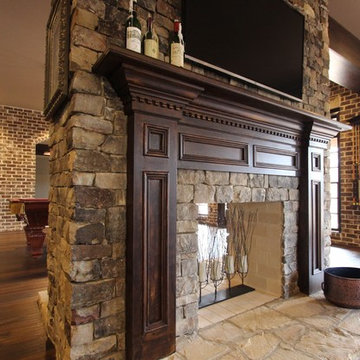
Geräumiges Klassisches Souterrain mit brauner Wandfarbe, Tunnelkamin, Kaminumrandung aus Stein und dunklem Holzboden in Atlanta
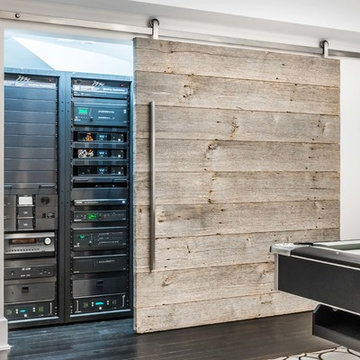
Detail of basement mechanical room with barn door open to show racks containing all audio/visual and lighting control systems for the house mounted in movable racks.
Sylvain Cote
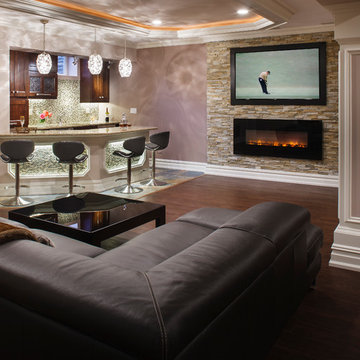
Moderner Keller mit beiger Wandfarbe, dunklem Holzboden, Gaskamin und Kaminumrandung aus Stein in New York

The large central living space acts as the hub for this stunning basement and includes a beautifully crafted custom kitchen and bar island, sophisticated sitting room with fireplace and comfortable lounge/TV area with a gorgeous custom built-in entertainment center that provides the perfect setting for entertaining large parties.
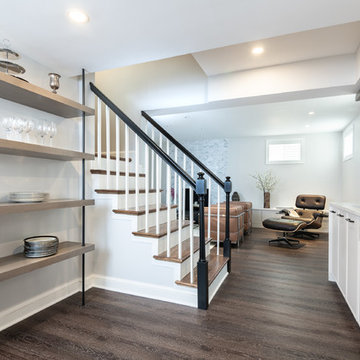
This basement was completely stripped out and renovated to a very high standard, a real getaway for the homeowner or guests. Design by Sarah Kahn at Jennifer Gilmer Kitchen & Bath, photography by Keith Miller at Keiana Photograpy, staging by Tiziana De Macceis from Keiana Photography.
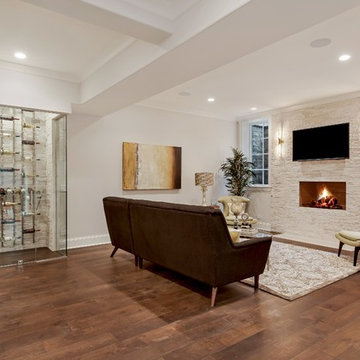
r
Klassischer Keller mit grauer Wandfarbe, dunklem Holzboden, Kamin und gefliester Kaminumrandung in Chicago
Klassischer Keller mit grauer Wandfarbe, dunklem Holzboden, Kamin und gefliester Kaminumrandung in Chicago
Keller mit dunklem Holzboden und unterschiedlichen Kaminen Ideen und Design
3