Keller mit hellem Holzboden und freigelegten Dachbalken Ideen und Design
Suche verfeinern:
Budget
Sortieren nach:Heute beliebt
1 – 20 von 45 Fotos
1 von 3
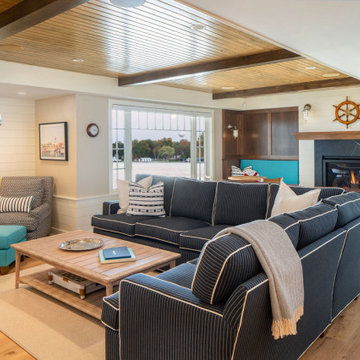
Lower Level of home on Lake Minnetonka
Nautical call with white shiplap and blue accents for finishes.
Mittelgroßer Maritimer Keller mit weißer Wandfarbe, hellem Holzboden, Kamin, Kaminumrandung aus Stein, braunem Boden, freigelegten Dachbalken und Holzdielenwänden in Minneapolis
Mittelgroßer Maritimer Keller mit weißer Wandfarbe, hellem Holzboden, Kamin, Kaminumrandung aus Stein, braunem Boden, freigelegten Dachbalken und Holzdielenwänden in Minneapolis

Großer Keller mit weißer Wandfarbe, hellem Holzboden, Kamin, Kaminumrandung aus Backstein, grauem Boden, freigelegten Dachbalken und Ziegelwänden in Detroit

The basis for this remodel is a three-dimensional vision that enabled designers to repurpose the layout and its elevations to support a contemporary lifestyle. The mastery of the project is the interplay of artistry and architecture that introduced a pair of trestles attached to a modern grid-framed skylight; that replaced a treehouse spiral staircase with a glass-enclosed stairway; that juxtaposed smooth plaster with textured travertine; that worked in clean lines and neutral tones to create the canvas for the new residents’ imprint.
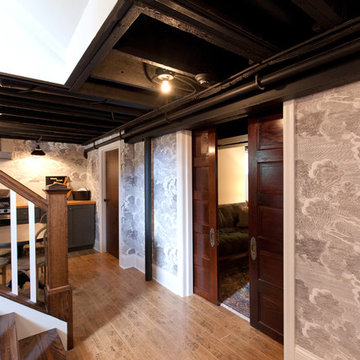
The exposed black ceilings add contrast to this basement space and really give it that modern farmhouse feel.
Meyer Design
Photos: Jody Kmetz
Mittelgroßer Country Keller mit grauer Wandfarbe, hellem Holzboden, braunem Boden, freigelegten Dachbalken und Tapetenwänden in Chicago
Mittelgroßer Country Keller mit grauer Wandfarbe, hellem Holzboden, braunem Boden, freigelegten Dachbalken und Tapetenwänden in Chicago

This renovated basement is now a beautiful and functional space that boasts many impressive features. Concealed beams offer a clean and sleek look to the ceiling, while wood plank flooring provides warmth and texture to the room.
The basement has been transformed into an entertainment hub, with a bar area, gaming area/lounge, and a recreation room featuring built-in millwork, a projector, and a wall-mounted TV. An electric fireplace adds to the cozy ambiance, and sliding barn doors offer a touch of rustic charm to the space.
The lighting in the basement is another notable feature, with carefully placed fixtures that provide both ambiance and functionality. Overall, this renovated basement is the perfect space for relaxation, entertainment, and spending quality time with loved ones.

Großer Moderner Keller mit beiger Wandfarbe, hellem Holzboden, Gaskamin, braunem Boden und freigelegten Dachbalken in Philadelphia
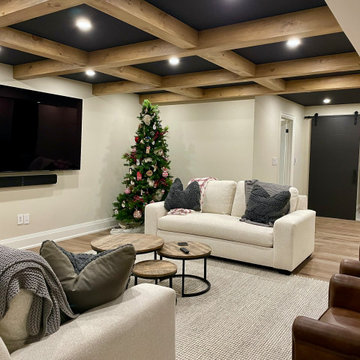
Großer Klassischer Keller ohne Kamin mit hellem Holzboden, beigem Boden, freigelegten Dachbalken und Holzdielenwänden in Toronto
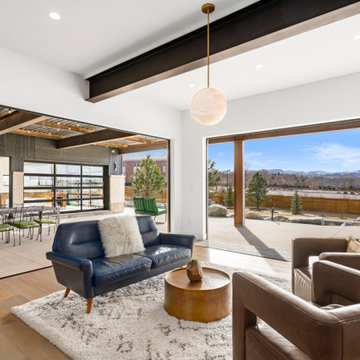
Moderner Keller mit weißer Wandfarbe, hellem Holzboden und freigelegten Dachbalken in Denver
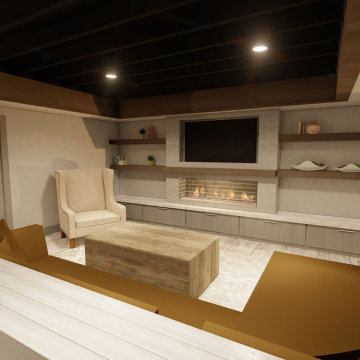
Großer Keller mit weißer Wandfarbe, hellem Holzboden, Kamin, Kaminumrandung aus Backstein, grauem Boden, freigelegten Dachbalken und Ziegelwänden in Detroit
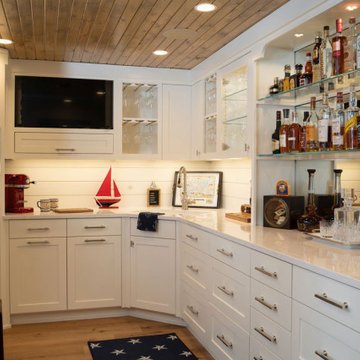
Lower Level of home on Lake Minnetonka
Nautical call with white shiplap and blue accents for finishes. This photo highlights the built-ins that flank the fireplace.
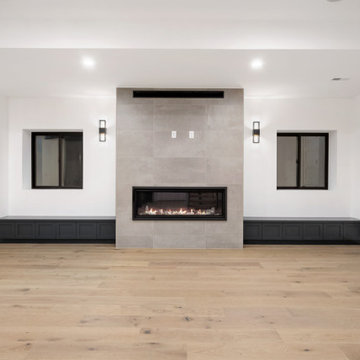
Großer Industrial Keller mit weißer Wandfarbe, hellem Holzboden, Kamin, gefliester Kaminumrandung, braunem Boden und freigelegten Dachbalken in Denver
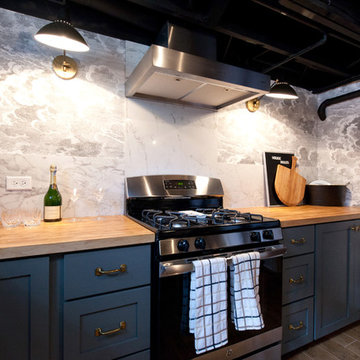
Beautifully renovated basement kitchen with exposed black ceilings, butcher block counters, and grey cabinets.
Meyer Design
Photos: Jody Kmetz
Mittelgroßer Landhausstil Keller mit grauer Wandfarbe, hellem Holzboden, braunem Boden, freigelegten Dachbalken und Tapetenwänden in Chicago
Mittelgroßer Landhausstil Keller mit grauer Wandfarbe, hellem Holzboden, braunem Boden, freigelegten Dachbalken und Tapetenwänden in Chicago
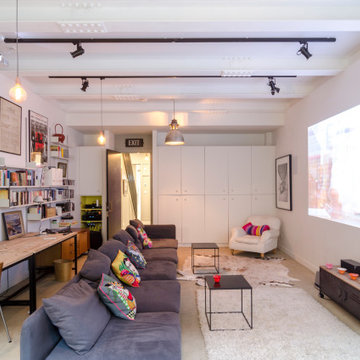
Basement constructed under an Edwardian House - cinema space and studio
Großes Modernes Untergeschoss mit Heimkino, weißer Wandfarbe, hellem Holzboden und freigelegten Dachbalken in London
Großes Modernes Untergeschoss mit Heimkino, weißer Wandfarbe, hellem Holzboden und freigelegten Dachbalken in London
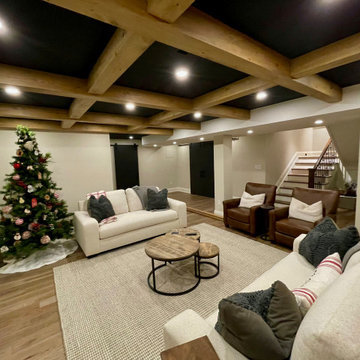
Großes Klassisches Untergeschoss mit Heimkino, weißer Wandfarbe, hellem Holzboden und freigelegten Dachbalken in Toronto
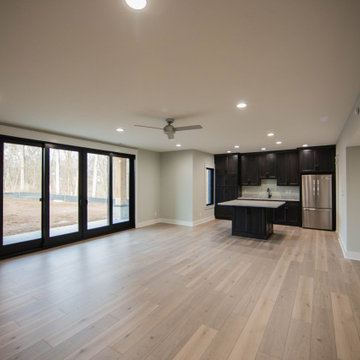
The large finished basement features additional guest quarters, family room, gym and wet bar.
Großer Klassischer Keller mit beiger Wandfarbe, hellem Holzboden, Kamin, Kaminumrandung aus Stein, braunem Boden und freigelegten Dachbalken in Indianapolis
Großer Klassischer Keller mit beiger Wandfarbe, hellem Holzboden, Kamin, Kaminumrandung aus Stein, braunem Boden und freigelegten Dachbalken in Indianapolis
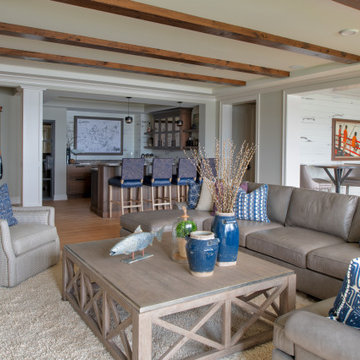
What a wet bar! This gorgeous lake home incorporates a Lake Minnetonka inspired style with Dura Supreme’s Homestead door style in the “Morel” stain on Cherry wood.
Design by Studio M Kitchen & Bath, Plymouth, Minnesota.
Request a FREE Dura Supreme Brochure Packet:
https://www.durasupreme.com/request-brochures/
Find a Dura Supreme Showroom near you today:
https://www.durasupreme.com/request-brochures
Want to become a Dura Supreme Dealer? Go to:
https://www.durasupreme.com/become-a-cabinet-dealer-request-form/
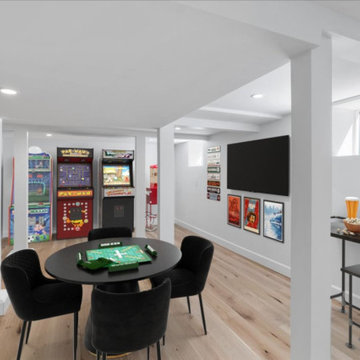
A transformed basement can now be used as a game room, storage area, or teenage hang out, the uses for this space are now endless.
Großer Moderner Hobbykeller mit weißer Wandfarbe, hellem Holzboden, beigem Boden und freigelegten Dachbalken in San Francisco
Großer Moderner Hobbykeller mit weißer Wandfarbe, hellem Holzboden, beigem Boden und freigelegten Dachbalken in San Francisco
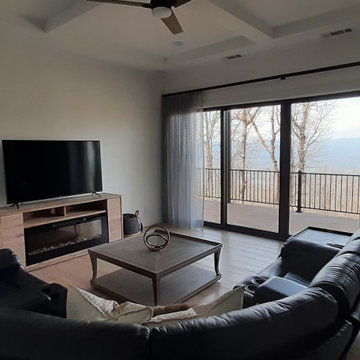
Basement family room area
Großes Klassisches Souterrain mit weißer Wandfarbe, hellem Holzboden, braunem Boden und freigelegten Dachbalken in Atlanta
Großes Klassisches Souterrain mit weißer Wandfarbe, hellem Holzboden, braunem Boden und freigelegten Dachbalken in Atlanta

Lower Level of home on Lake Minnetonka
Nautical call with white shiplap and blue accents for finishes. This photo highlights the built-ins that flank the fireplace.

Großer Keller mit weißer Wandfarbe, hellem Holzboden, Kamin, Kaminumrandung aus Backstein, grauem Boden, freigelegten Dachbalken und Ziegelwänden in Detroit
Keller mit hellem Holzboden und freigelegten Dachbalken Ideen und Design
1