Keller mit Tapetendecke und Holzdielendecke Ideen und Design
Suche verfeinern:
Budget
Sortieren nach:Heute beliebt
1 – 20 von 93 Fotos
1 von 3
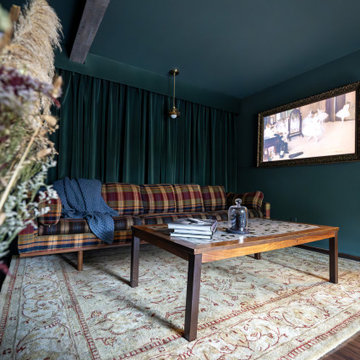
Kleiner Mid-Century Keller mit Heimkino, grüner Wandfarbe, Laminat, braunem Boden und Tapetendecke in Los Angeles

Creativity means embracing the charm and character of the space and home to maximize function and create a foyer area that feels more spacious than it truly is. Removing sheetrock from a hand hewn structural beam that had been covered for a century brought about the home's history in a way that no pricey reclaimed beam ever could. Adding shiplap and rustic tin captured a hint of the farmhouse feel the homeowners love and mixed with the subtle integration of pipe throughout, from the gas line running along the beam to the use of pipe as railing between the open stair feature and cozy living space, for a cohesive design.
Rustic charm softens and warms bold colors and patterns throughout. Mixed with the lines of the shiplap and classic color palette, global inspirations and Indian design elements can shine.

Dave Osmond Builders, Powell, Ohio, 2022 Regional CotY Award Winner, Basement Under $100,000
Mittelgroßes Industrial Untergeschoss mit grauer Wandfarbe, Betonboden und Holzdielendecke in Kolumbus
Mittelgroßes Industrial Untergeschoss mit grauer Wandfarbe, Betonboden und Holzdielendecke in Kolumbus

Großes Stilmix Untergeschoss mit Heimkino, grauer Wandfarbe, hellem Holzboden, Kamin, Kaminumrandung aus Stein, Tapetendecke und Tapetenwänden in Chicago

Open plan family, cinema , bar area refusrished from a series of separate disconected rooms. Access to the garden for use by day, motorised blinds for cinema viewing
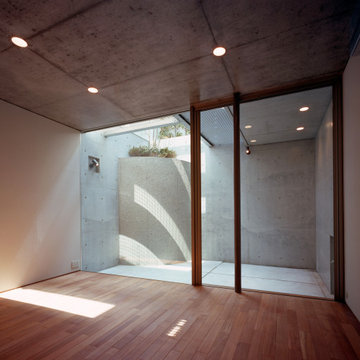
Moderner Keller mit weißer Wandfarbe, braunem Holzboden, braunem Boden, Holzdielendecke und Holzdielenwänden in Tokio

Not your ordinary basement family room. Lots of custom details from cabinet colors, decorative patterned carpet to wood and wallpaper on the ceiling.
A great place to wind down after a long busy day.
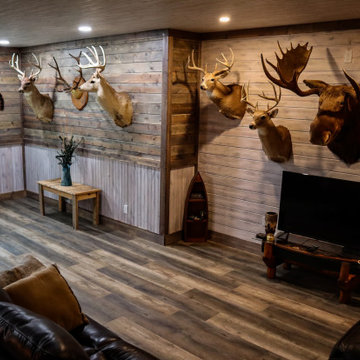
Lodge look family room with added office space. Recessed lighting and the egress window give natural light to this space.
Mittelgroßer Uriger Keller mit grauer Wandfarbe, Vinylboden, grauem Boden, Holzdielendecke und Holzdielenwänden in Detroit
Mittelgroßer Uriger Keller mit grauer Wandfarbe, Vinylboden, grauem Boden, Holzdielendecke und Holzdielenwänden in Detroit
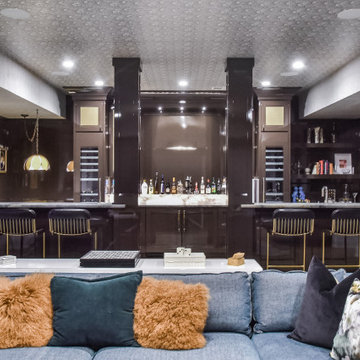
Basement bar but make it brown ?
We love a good at-home bar, especially one that makes a bold statement, and this high gloss brown basement bar does just that.
Whether you’re entertaining friends and family or hosting a movie night, this is the perfect place to relax and unwind.
Paint Color: Cracked Pepper SW9580 by Sherwin Williams
Builder: @charlestonbuilding
Designers: @rebeccaallen10 @nmweiland

Golf simulator and theater built into this rustic basement remodel
Großer Uriger Hochkeller ohne Kamin mit Heimkino, beiger Wandfarbe, grünem Boden und Holzdielendecke in Minneapolis
Großer Uriger Hochkeller ohne Kamin mit Heimkino, beiger Wandfarbe, grünem Boden und Holzdielendecke in Minneapolis
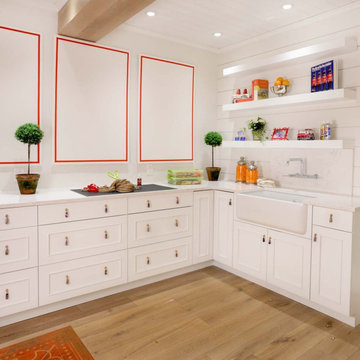
Großes Klassisches Untergeschoss mit Heimkino, weißer Wandfarbe, hellem Holzboden, Holzdielendecke und Holzdielenwänden in New York

We were hired to finish the basement of our clients cottage in Haliburton. The house is a woodsy craftsman style. Basements can be dark so we used pickled pine to brighten up this 3000 sf space which allowed us to remain consistent with the vibe of the overall cottage. We delineated the large open space in to four functions - a Family Room (with projector screen TV viewing above the fireplace and a reading niche); a Game Room with access to large doors open to the lake; a Guest Bedroom with sitting nook; and an Exercise Room. Glass was used in the french and barn doors to allow light to penetrate each space. Shelving units were used to provide some visual separation between the Family Room and Game Room. The fireplace referenced the upstairs fireplace with added inspiration from a photo our clients saw and loved. We provided all construction docs and furnishings will installed soon.

With a custom upholstered banquette in a rich green fabric surrounded by geometric trellis pattern millwork, this spot is perfect for gathering with family or friends. With a peak of Schumacher wallpaper on the ceiling, lights by Circa Lighting and family heirloom taxidermy, this space is full of sophistication and interest.
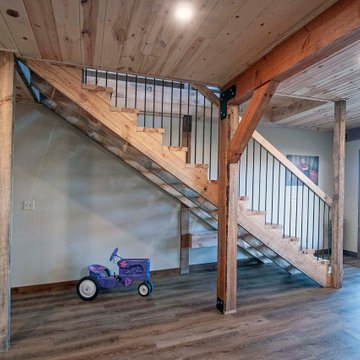
Post and Beam Basement Staircase with Metal Railings
Mittelgroßes Rustikales Souterrain mit beiger Wandfarbe, braunem Holzboden, braunem Boden und Holzdielendecke
Mittelgroßes Rustikales Souterrain mit beiger Wandfarbe, braunem Holzboden, braunem Boden und Holzdielendecke
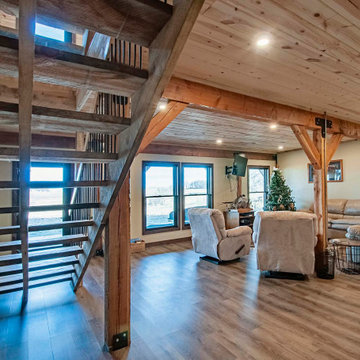
Finished Post and Beam Basement Living Room
Mittelgroßes Uriges Souterrain mit beiger Wandfarbe, braunem Holzboden, braunem Boden und Holzdielendecke
Mittelgroßes Uriges Souterrain mit beiger Wandfarbe, braunem Holzboden, braunem Boden und Holzdielendecke

We were hired to finish the basement of our clients cottage in Haliburton. The house is a woodsy craftsman style. Basements can be dark so we used pickled pine to brighten up this 3000 sf space which allowed us to remain consistent with the vibe of the overall cottage. We delineated the large open space in to four functions - a Family Room (with projector screen TV viewing above the fireplace and a reading niche); a Game Room with access to large doors open to the lake; a Guest Bedroom with sitting nook; and an Exercise Room. Glass was used in the french and barn doors to allow light to penetrate each space. Shelving units were used to provide some visual separation between the Family Room and Game Room. The fireplace referenced the upstairs fireplace with added inspiration from a photo our clients saw and loved. We provided all construction docs and furnishings will installed soon.

This large, light blue colored basement is complete with an exercise area, game storage, and a ton of space for indoor activities. It also has under the stair storage perfect for a cozy reading nook. The painted concrete floor makes this space perfect for riding bikes, and playing some indoor basketball. It also comes with a full bath and wood paneled

Großer Moderner Keller mit weißer Wandfarbe, Teppichboden, Tunnelkamin, Kaminumrandung aus Stein, beigem Boden, Tapetendecke und Tapetenwänden in Calgary

Mittelgroßer Rustikaler Keller mit grauer Wandfarbe, Betonboden, grauem Boden, Holzdielendecke und Holzwänden in Venedig

Lodge look family room with added office space. Built in book shelves with floating shelves.
Mittelgroßer Rustikaler Keller mit grauer Wandfarbe, Vinylboden, grauem Boden, Holzdielendecke und Holzdielenwänden in Detroit
Mittelgroßer Rustikaler Keller mit grauer Wandfarbe, Vinylboden, grauem Boden, Holzdielendecke und Holzdielenwänden in Detroit
Keller mit Tapetendecke und Holzdielendecke Ideen und Design
1