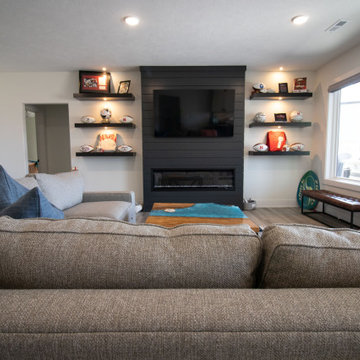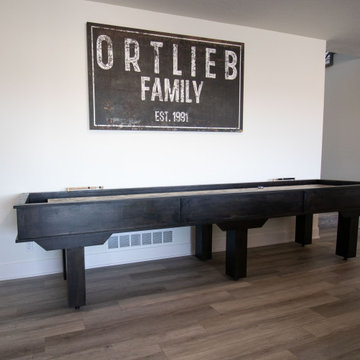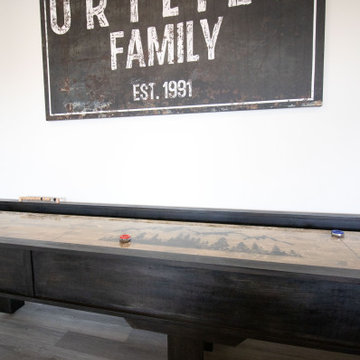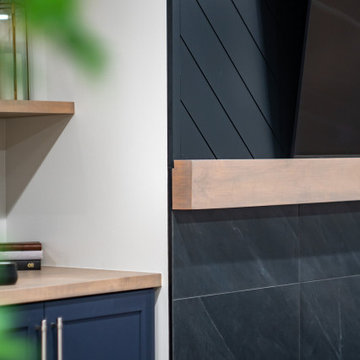Keller mit Gaskamin und Holzdielenwänden Ideen und Design
Suche verfeinern:
Budget
Sortieren nach:Heute beliebt
1 – 6 von 6 Fotos
1 von 3

Modernes Souterrain mit weißer Wandfarbe, Gaskamin, Kaminumrandung aus Holzdielen und Holzdielenwänden in Omaha

Landmark Remodeling partnered on us with this basement project in Minnetonka.
Long-time, returning clients wanted a family hang out space, equipped with a fireplace, wet bar, bathroom, workout room and guest bedroom.
They loved the idea of adding value to their home, but loved the idea of having a place for their boys to go with friends even more.
We used the luxury vinyl plank from their main floor for continuity, as well as navy influences that we have incorporated around their home so far, this time in the cabinetry and vanity.
The unique fireplace design was a fun alternative to shiplap and a regular tiled facade.
Photographer- Height Advantages

Modernes Souterrain mit weißer Wandfarbe, Gaskamin, Kaminumrandung aus Holzdielen und Holzdielenwänden in Omaha

Moderner Keller mit weißer Wandfarbe, Gaskamin, Kaminumrandung aus Holzdielen und Holzdielenwänden in Omaha

Moderner Keller mit weißer Wandfarbe, Gaskamin, Kaminumrandung aus Holzdielen und Holzdielenwänden in Omaha

Landmark Remodeling partnered on us with this basement project in Minnetonka.
Long-time, returning clients wanted a family hang out space, equipped with a fireplace, wet bar, bathroom, workout room and guest bedroom.
They loved the idea of adding value to their home, but loved the idea of having a place for their boys to go with friends even more.
We used the luxury vinyl plank from their main floor for continuity, as well as navy influences that we have incorporated around their home so far, this time in the cabinetry and vanity.
The unique fireplace design was a fun alternative to shiplap and a regular tiled facade.
Photographer- Height Advantages
Keller mit Gaskamin und Holzdielenwänden Ideen und Design
1