Keller mit gefliester Kaminumrandung und Kaminumrandung aus Beton Ideen und Design
Suche verfeinern:
Budget
Sortieren nach:Heute beliebt
1 – 20 von 1.316 Fotos
1 von 3

This full basement renovation included adding a mudroom area, media room, a bedroom, a full bathroom, a game room, a kitchen, a gym and a beautiful custom wine cellar. Our clients are a family that is growing, and with a new baby, they wanted a comfortable place for family to stay when they visited, as well as space to spend time themselves. They also wanted an area that was easy to access from the pool for entertaining, grabbing snacks and using a new full pool bath.We never treat a basement as a second-class area of the house. Wood beams, customized details, moldings, built-ins, beadboard and wainscoting give the lower level main-floor style. There’s just as much custom millwork as you’d see in the formal spaces upstairs. We’re especially proud of the wine cellar, the media built-ins, the customized details on the island, the custom cubbies in the mudroom and the relaxing flow throughout the entire space.

Area under the stairs is cut out to make way for a craft and homework station.
Mittelgroßer Klassischer Hochkeller mit grauer Wandfarbe, Vinylboden, Kamin, gefliester Kaminumrandung und braunem Boden in Chicago
Mittelgroßer Klassischer Hochkeller mit grauer Wandfarbe, Vinylboden, Kamin, gefliester Kaminumrandung und braunem Boden in Chicago

Großer Klassischer Keller mit Teppichboden, Gaskamin, grauem Boden, beiger Wandfarbe und gefliester Kaminumrandung in Cleveland

Huge basement in this beautiful home that got a face lift with new home gym/sauna room, home office, sitting room, wine cellar, lego room, fireplace and theater!
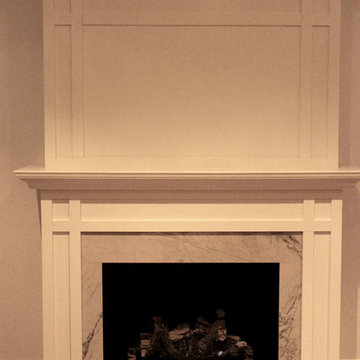
Klassischer Hochkeller mit weißer Wandfarbe, dunklem Holzboden, Kamin, gefliester Kaminumrandung und braunem Boden in Toronto

Großer Moderner Hochkeller mit grauer Wandfarbe, Laminat, Kamin, gefliester Kaminumrandung und beigem Boden in Calgary
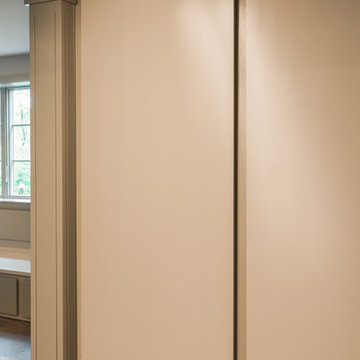
Angle Eye Photography
Großes Modernes Souterrain mit beiger Wandfarbe, braunem Holzboden, Kamin und gefliester Kaminumrandung in Philadelphia
Großes Modernes Souterrain mit beiger Wandfarbe, braunem Holzboden, Kamin und gefliester Kaminumrandung in Philadelphia

Jeff Beck Photography
Mittelgroßes Uriges Souterrain mit beiger Wandfarbe, Betonboden, gefliester Kaminumrandung, grauem Boden und Kamin in Seattle
Mittelgroßes Uriges Souterrain mit beiger Wandfarbe, Betonboden, gefliester Kaminumrandung, grauem Boden und Kamin in Seattle
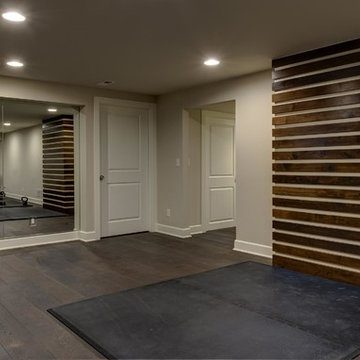
©Finished Basement Company
Geräumiger Moderner Hochkeller mit grauer Wandfarbe, dunklem Holzboden, Gaskamin, gefliester Kaminumrandung und braunem Boden in Denver
Geräumiger Moderner Hochkeller mit grauer Wandfarbe, dunklem Holzboden, Gaskamin, gefliester Kaminumrandung und braunem Boden in Denver

Großes Klassisches Untergeschoss mit grauer Wandfarbe, hellem Holzboden, Kamin, Kaminumrandung aus Beton, braunem Boden und Ziegelwänden in Chicago

Großes Modernes Souterrain mit grauer Wandfarbe, Teppichboden, Kamin, gefliester Kaminumrandung und grauem Boden in Sonstige

Großes Modernes Untergeschoss mit weißer Wandfarbe, hellem Holzboden, Gaskamin und gefliester Kaminumrandung in Toronto

Geräumiges Retro Untergeschoss mit Betonboden, grauer Wandfarbe, Kamin, gefliester Kaminumrandung und grauem Boden in San Francisco
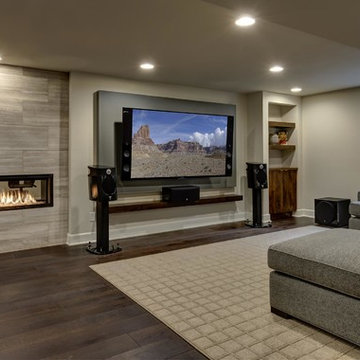
©Finished Basement Company
Geräumiger Moderner Hochkeller mit grauer Wandfarbe, dunklem Holzboden, Gaskamin, gefliester Kaminumrandung, braunem Boden und Heimkino in Denver
Geräumiger Moderner Hochkeller mit grauer Wandfarbe, dunklem Holzboden, Gaskamin, gefliester Kaminumrandung, braunem Boden und Heimkino in Denver
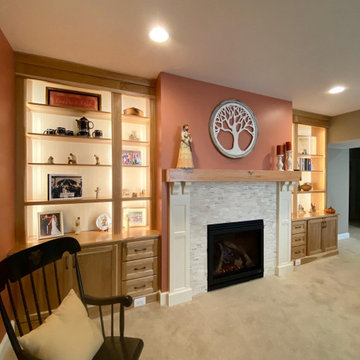
Walnut built-ins with gas fireplace
Mittelgroßer Klassischer Keller ohne Kamin mit Teppichboden, gefliester Kaminumrandung und beigem Boden in Washington, D.C.
Mittelgroßer Klassischer Keller ohne Kamin mit Teppichboden, gefliester Kaminumrandung und beigem Boden in Washington, D.C.

This full basement renovation included adding a mudroom area, media room, a bedroom, a full bathroom, a game room, a kitchen, a gym and a beautiful custom wine cellar. Our clients are a family that is growing, and with a new baby, they wanted a comfortable place for family to stay when they visited, as well as space to spend time themselves. They also wanted an area that was easy to access from the pool for entertaining, grabbing snacks and using a new full pool bath.We never treat a basement as a second-class area of the house. Wood beams, customized details, moldings, built-ins, beadboard and wainscoting give the lower level main-floor style. There’s just as much custom millwork as you’d see in the formal spaces upstairs. We’re especially proud of the wine cellar, the media built-ins, the customized details on the island, the custom cubbies in the mudroom and the relaxing flow throughout the entire space.
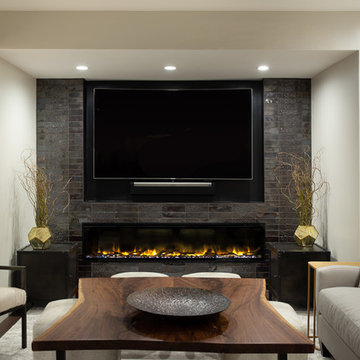
Großes Klassisches Untergeschoss mit bunten Wänden, dunklem Holzboden, gefliester Kaminumrandung, braunem Boden und Gaskamin in Sonstige

Großes Modernes Souterrain mit Porzellan-Bodenfliesen, grauem Boden, weißer Wandfarbe, Kamin und gefliester Kaminumrandung
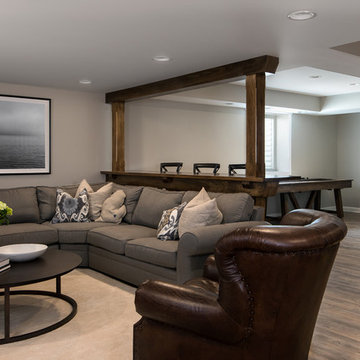
A rare find in Bloomfield Township is new construction. This gem of a custom home not only featured a modern, open floorplan with great flow, it also had an 1,800 sq. ft. unfinished basement. When the homeowners of this beautiful house approached MainStreet Design Build, they understood the value of renovating the accessible, non-livable space—and recognized its unlimited potential.
Their vision for their 1,800 sq. ft. finished basement included a lighter, brighter teen entertainment area—a space large enough for pool, ping pong, shuffle board and darts. It was also important to create an area for food and drink that did not look or feel like a bar. Although the basement was completely unfinished, it presented design challenges due to the angled location of the stairwell and existing plumbing. After 4 months of construction, MainStreet Design Build delivered—in spades!
Details of this project include a beautiful modern fireplace wall with Peau de Beton concrete paneled tile surround and an oversized limestone mantel and hearth. Clearly a statement piece, this wall also features a Boulevard 60-inch Contemporary Vent-Free Linear Fireplace with reflective glass liner and crushed glass.
Opposite the fireplace wall, is a beautiful custom room divider with bar stool seating that separates the living room space from the gaming area. Effectively blending this room in an open floorplan, MainStreet Design Build used Country Oak Wood Plank Vinyl flooring and painted the walls in a Benjamin Moore eggshell finish.
The Kitchenette was designed using Dynasty semi-custom cabinetry, specifically a Renner door style with a Battleship Opaque finish; Top Knobs hardware in a brushed satin nickel finish; and beautiful Caesarstone Symphony Grey Quartz countertops. Tastefully coordinated with the rest of the décor is a modern Filament Chandelier in a bronze finish from Restoration Hardware, hung perfectly above the kitchenette table.
A new ½ bath was tucked near the stairwell and designed using the same custom cabinetry and countertops as the kitchenette. It was finished in bold blue/gray paint and topped with Symphony Gray Caesarstone. Beautiful 3×12” Elemental Ice glass subway tile and stainless steel wall shelves adorn the back wall creating the illusion of light. Chrome Shades of Light Double Bullet glass wall sconces project from the wall to shed light on the mirror.
Kate Benjamin Photography
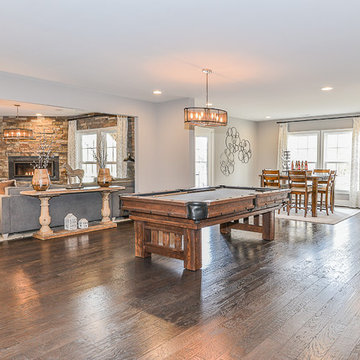
Mittelgroßes Klassisches Souterrain mit grauer Wandfarbe, dunklem Holzboden, Gaskamin und gefliester Kaminumrandung in Washington, D.C.
Keller mit gefliester Kaminumrandung und Kaminumrandung aus Beton Ideen und Design
1