Keller mit Kaminumrandung aus Holz und gefliester Kaminumrandung Ideen und Design
Suche verfeinern:
Budget
Sortieren nach:Heute beliebt
61 – 80 von 1.597 Fotos
1 von 3

The Home Aesthetic
Geräumiges Country Souterrain mit grauer Wandfarbe, Vinylboden, Kamin, gefliester Kaminumrandung und buntem Boden in Indianapolis
Geräumiges Country Souterrain mit grauer Wandfarbe, Vinylboden, Kamin, gefliester Kaminumrandung und buntem Boden in Indianapolis

Großes Modernes Souterrain mit weißer Wandfarbe, Vinylboden, Gaskamin, Kaminumrandung aus Holz und braunem Boden in St. Louis

Geräumiges Industrial Untergeschoss mit grauer Wandfarbe, Betonboden, Kamin, gefliester Kaminumrandung und grauem Boden in San Francisco
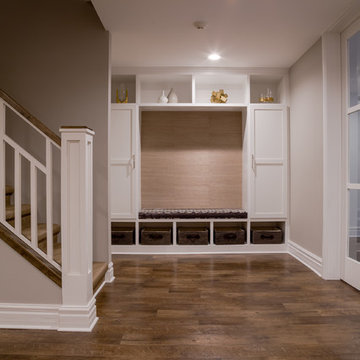
David Frechette
Klassisches Untergeschoss mit grauer Wandfarbe, Vinylboden, Tunnelkamin, Kaminumrandung aus Holz und braunem Boden in Detroit
Klassisches Untergeschoss mit grauer Wandfarbe, Vinylboden, Tunnelkamin, Kaminumrandung aus Holz und braunem Boden in Detroit

Robb Siverson Photography
Großer Moderner Hochkeller mit grauer Wandfarbe, Teppichboden, Tunnelkamin, Kaminumrandung aus Holz und beigem Boden in Sonstige
Großer Moderner Hochkeller mit grauer Wandfarbe, Teppichboden, Tunnelkamin, Kaminumrandung aus Holz und beigem Boden in Sonstige

Huge basement in this beautiful home that got a face lift with new home gym/sauna room, home office, sitting room, wine cellar, lego room, fireplace and theater!
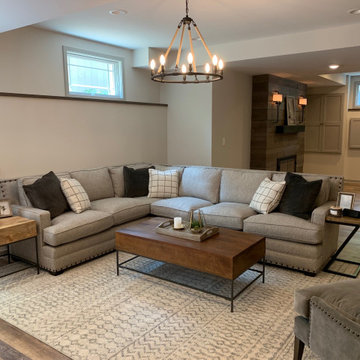
Beautiful warm and rustic basement rehab in charming Elmhurst, Illinois. Earthy elements of various natural woods are featured in the flooring, fireplace surround and furniture and adds a cozy welcoming feel to the space. Black and white vintage inspired tiles are found in the bathroom and kitchenette. A chic fireplace adds warmth and character.

Our clients live in a beautifully maintained 60/70's era bungalow in a mature and desirable area of the city. They had previously re-developed the main floor, exterior, landscaped the front & back yards, and were now ready to develop the unfinished basement. It was a 1,000 sq ft of pure blank slate! They wanted a family room, a bar, a den, a guest bedroom large enough to accommodate a king-sized bed & walk-in closet, a four piece bathroom with an extra large 6 foot tub, and a finished laundry room. Together with our clients, a beautiful and functional space was designed and created. Have a look at the finished product. Hard to believe it is a basement! Gorgeous!

The goal of the finished outcome for this basement space was to create several functional areas and keep the lux factor high. The large media room includes a games table in one corner, large Bernhardt sectional sofa, built-in custom shelves with House of Hackney wallpaper, a jib (hidden) door that includes an electric remote controlled fireplace, the original stamped brick wall that was plastered and painted to appear vintage, and plenty of wall moulding.
Down the hall you will find a cozy mod-traditional bedroom for guests with its own full bath. The large egress window allows ample light to shine through. Be sure to notice the custom drop ceiling - a highlight of the space.
The finished basement also includes a large studio space as well as a workshop.
There is approximately 1000sf of functioning space which includes 3 walk-in storage areas and mechanicals room.
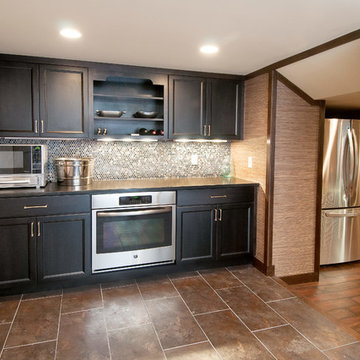
Dark gray stained cabinets provide additional storage in this room off the bar. The built in oven and the pizza oven provide a great place to warm up snacks when entertaining.
Photo: Marcia Hansen

Steve Tauge Studios
Mittelgroßes Retro Untergeschoss mit Betonboden, Gaskamin, gefliester Kaminumrandung, beiger Wandfarbe und beigem Boden in Sonstige
Mittelgroßes Retro Untergeschoss mit Betonboden, Gaskamin, gefliester Kaminumrandung, beiger Wandfarbe und beigem Boden in Sonstige
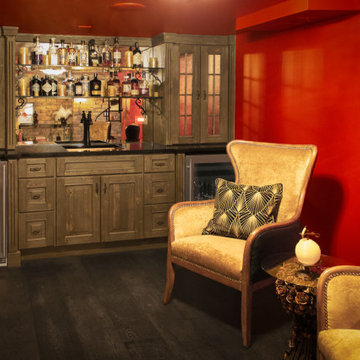
Wet bar within the speakeasy.
Mittelgroßer Klassischer Keller mit grauer Wandfarbe, Vinylboden, Kaminumrandung aus Holz und grauem Boden in Chicago
Mittelgroßer Klassischer Keller mit grauer Wandfarbe, Vinylboden, Kaminumrandung aus Holz und grauem Boden in Chicago
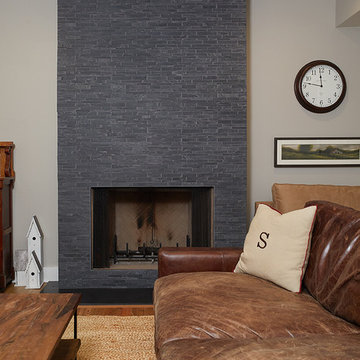
Großer Landhausstil Hochkeller mit beiger Wandfarbe, Kamin, gefliester Kaminumrandung, braunem Boden und braunem Holzboden in Grand Rapids
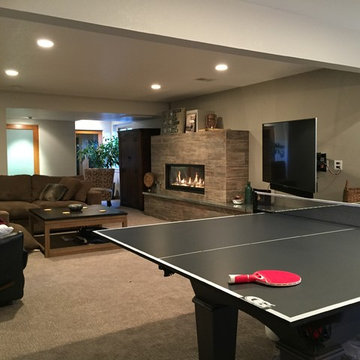
Ric Forest
Großes Modernes Souterrain mit beiger Wandfarbe, Teppichboden, Gaskamin, gefliester Kaminumrandung und beigem Boden in Denver
Großes Modernes Souterrain mit beiger Wandfarbe, Teppichboden, Gaskamin, gefliester Kaminumrandung und beigem Boden in Denver
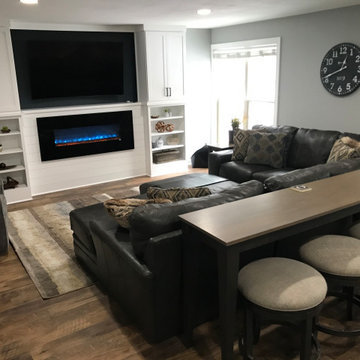
Mittelgroßes Klassisches Souterrain mit grauer Wandfarbe, Vinylboden, Gaskamin, Kaminumrandung aus Holz und braunem Boden in Milwaukee
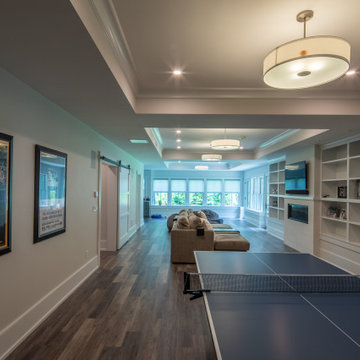
Basement
Großes Country Souterrain mit weißer Wandfarbe, braunem Holzboden, Kamin, gefliester Kaminumrandung und grauem Boden in Boston
Großes Country Souterrain mit weißer Wandfarbe, braunem Holzboden, Kamin, gefliester Kaminumrandung und grauem Boden in Boston
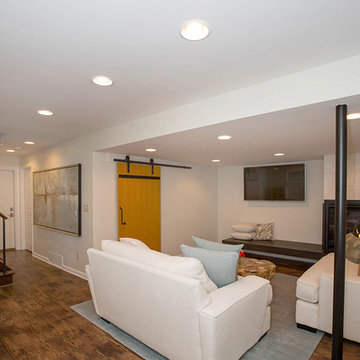
Mittelgroßes Modernes Untergeschoss mit beiger Wandfarbe, braunem Holzboden, Eckkamin, gefliester Kaminumrandung und braunem Boden in Cincinnati

This beautiful home in Brandon recently completed the basement. The husband loves to golf, hence they put a golf simulator in the basement, two bedrooms, guest bathroom and an awesome wet bar with walk-in wine cellar. Our design team helped this homeowner select Cambria Roxwell quartz countertops for the wet bar and Cambria Swanbridge for the guest bathroom vanity. Even the stainless steel pegs that hold the wine bottles and LED changing lights in the wine cellar we provided.
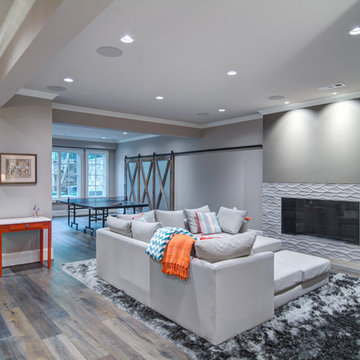
Großes Modernes Souterrain mit grauer Wandfarbe, braunem Holzboden, Gaskamin und gefliester Kaminumrandung in Atlanta
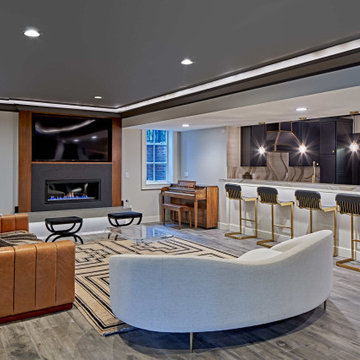
Luxury finished basement with full kitchen and bar, clack GE cafe appliances with rose gold hardware, home theater, home gym, bathroom with sauna, lounge with fireplace and theater, dining area, and wine cellar.
Keller mit Kaminumrandung aus Holz und gefliester Kaminumrandung Ideen und Design
4