Keller mit Holzdielendecke und Kassettendecke Ideen und Design
Suche verfeinern:
Budget
Sortieren nach:Heute beliebt
1 – 20 von 210 Fotos
1 von 3
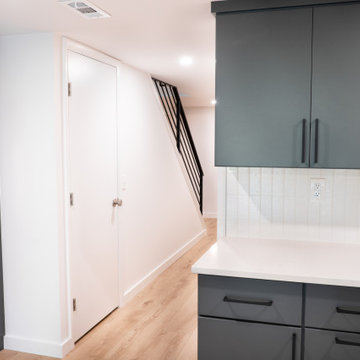
Completely finished walk-out basement suite complete with kitchenette/bar, bathroom and entertainment area.
Mittelgroßer Retro Keller mit grauer Wandfarbe, Vinylboden, Kassettendecke und Holzwänden in Baltimore
Mittelgroßer Retro Keller mit grauer Wandfarbe, Vinylboden, Kassettendecke und Holzwänden in Baltimore

Golf simulator and theater built into this rustic basement remodel
Großer Uriger Hochkeller ohne Kamin mit Heimkino, beiger Wandfarbe, grünem Boden und Holzdielendecke in Minneapolis
Großer Uriger Hochkeller ohne Kamin mit Heimkino, beiger Wandfarbe, grünem Boden und Holzdielendecke in Minneapolis

Großer Moderner Keller ohne Kamin mit weißer Wandfarbe, dunklem Holzboden, braunem Boden, Kassettendecke und vertäfelten Wänden in Philadelphia

Open plan family, cinema , bar area refusrished from a series of separate disconected rooms. Access to the garden for use by day, motorised blinds for cinema viewing

A “cigar smoking” room with paneled walls was created with a secret door to the unfinished area of the basement.
Großer Klassischer Keller mit grauer Wandfarbe, Porzellan-Bodenfliesen, beigem Boden, Kassettendecke und Wandpaneelen in Chicago
Großer Klassischer Keller mit grauer Wandfarbe, Porzellan-Bodenfliesen, beigem Boden, Kassettendecke und Wandpaneelen in Chicago

Lodge look family room with added office space. Built in book shelves with floating shelves.
Mittelgroßer Rustikaler Keller mit grauer Wandfarbe, Vinylboden, grauem Boden, Holzdielendecke und Holzdielenwänden in Detroit
Mittelgroßer Rustikaler Keller mit grauer Wandfarbe, Vinylboden, grauem Boden, Holzdielendecke und Holzdielenwänden in Detroit
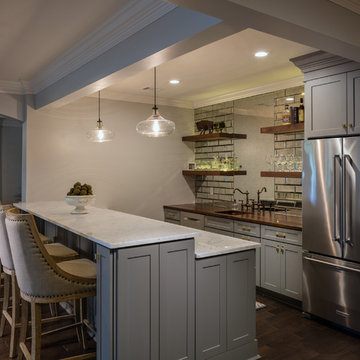
The beautifully crafted custom bar island features semi custom cabinetry topped with white Carrera
marble and elegant light fixtures that hang over the bar.
The main kitchen area includes Walnut countertops over
semi-custom cabinets that match the bar island. The beautiful antiqued mirror backsplash is flanked by
beveled mirror subway tiles, filling the room with
light and creating an open atmosphere that makes the space feel even bigger than it is. Floating shelves add to
this impressive display, stained to correspond
with the counter-top. High-end appliances include a
refrigerator, drawer microwave, undermount copper sink, and dishwasher.

Home theater with custom maple cabinetry for both candy and entertainment storage
Kleines Klassisches Souterrain mit Heimkino, blauer Wandfarbe, Teppichboden, buntem Boden und Kassettendecke in Washington, D.C.
Kleines Klassisches Souterrain mit Heimkino, blauer Wandfarbe, Teppichboden, buntem Boden und Kassettendecke in Washington, D.C.
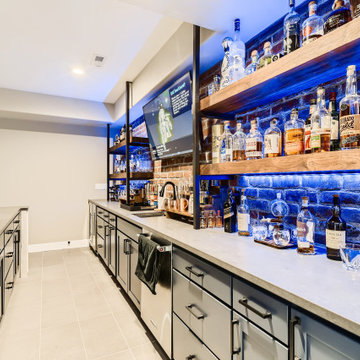
This custom basement offers an industrial sports bar vibe with contemporary elements. The wet bar features open shelving, a brick backsplash, wood accents and custom LED lighting throughout. The theater space features a coffered ceiling with LED lighting and plenty of game room space. The basement comes complete with a in-home gym and a custom wine cellar.
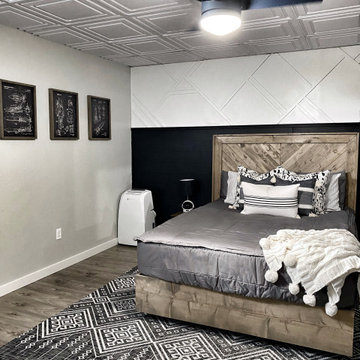
@homewithkrissy used White Stratford Ceiling tiles in her new build basement to allow for access to piping and duct work but still maintain a beautiful farmhouse look in her son's bedroom.
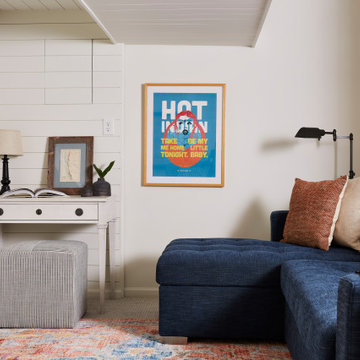
From addressing recurring water problems to integrating common eyesores seamlessly into the overall design, this basement transformed into a space the whole family (and their guests) love.
Like many 1920s homes in the Linden Hills area, the basement felt narrow, dark, and uninviting, but Homes and Such was committed to identifying creative solutions within the existing structure that transformed the space.
Subtle tweaks to the floor plan made better use of the available square footage and created a more functional design. At the bottom of the stairs, a bedroom was transformed into a cozy, living space, creating more openness with a central foyer and separation from the guest bedroom spaces.

Basement finish with full bath, home theater, laminate floors, fireplace with stone surround, and coffered ceiling.
Großes Souterrain mit Heimkino, weißer Wandfarbe, Laminat, Kamin, Kaminumrandung aus Stein, braunem Boden und Kassettendecke in Grand Rapids
Großes Souterrain mit Heimkino, weißer Wandfarbe, Laminat, Kamin, Kaminumrandung aus Stein, braunem Boden und Kassettendecke in Grand Rapids

Dave Osmond Builders, Powell, Ohio, 2022 Regional CotY Award Winner, Basement Under $100,000
Mittelgroßes Industrial Untergeschoss mit grauer Wandfarbe, Betonboden und Holzdielendecke in Kolumbus
Mittelgroßes Industrial Untergeschoss mit grauer Wandfarbe, Betonboden und Holzdielendecke in Kolumbus

Mittelgroßer Klassischer Keller mit Laminat, Gaskamin, gefliester Kaminumrandung, braunem Boden und Kassettendecke in Portland

Luxe family game room with a mix of warm natural surfaces and fun fabrics.
Geräumiger Klassischer Hochkeller mit weißer Wandfarbe, Teppichboden, Tunnelkamin, Kaminumrandung aus Stein, grauem Boden und Kassettendecke in Omaha
Geräumiger Klassischer Hochkeller mit weißer Wandfarbe, Teppichboden, Tunnelkamin, Kaminumrandung aus Stein, grauem Boden und Kassettendecke in Omaha
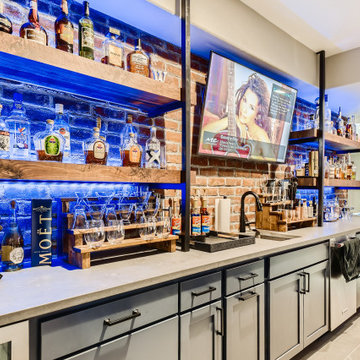
This custom basement offers an industrial sports bar vibe with contemporary elements. The wet bar features open shelving, a brick backsplash, wood accents and custom LED lighting throughout. The theater space features a coffered ceiling with LED lighting and plenty of game room space. The basement comes complete with a in-home gym and a custom wine cellar.
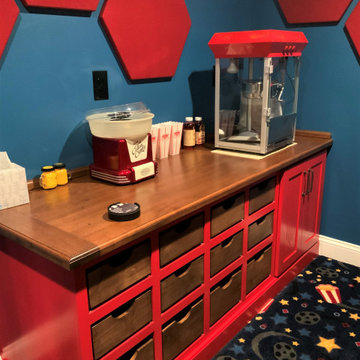
Home theater with custom maple cabinetry including soft-close drawers for candy storage
Kleines Klassisches Souterrain mit Heimkino, blauer Wandfarbe, Teppichboden, buntem Boden und Kassettendecke in Washington, D.C.
Kleines Klassisches Souterrain mit Heimkino, blauer Wandfarbe, Teppichboden, buntem Boden und Kassettendecke in Washington, D.C.

Basement finish with stone and tile fireplace and wall. Coffer ceilings ad accent without lowering room.
Großer Moderner Keller mit Heimkino, hellem Holzboden, Tunnelkamin, Kaminumrandung aus Stein und Kassettendecke in Atlanta
Großer Moderner Keller mit Heimkino, hellem Holzboden, Tunnelkamin, Kaminumrandung aus Stein und Kassettendecke in Atlanta

The basement provides a more secluded and private space to gather and entertain.
Photography (c) Jeffrey Totaro, 2021
Großer Moderner Keller mit Heimkino, weißer Wandfarbe, hellem Holzboden und Kassettendecke in Philadelphia
Großer Moderner Keller mit Heimkino, weißer Wandfarbe, hellem Holzboden und Kassettendecke in Philadelphia

The subterranean "19th Hole" entertainment zone wouldn't be complete without a big-screen golf simulator that allows enthusiasts to practice their swing.
The Village at Seven Desert Mountain—Scottsdale
Architecture: Drewett Works
Builder: Cullum Homes
Interiors: Ownby Design
Landscape: Greey | Pickett
Photographer: Dino Tonn
https://www.drewettworks.com/the-model-home-at-village-at-seven-desert-mountain/
Keller mit Holzdielendecke und Kassettendecke Ideen und Design
1