Keller mit Korkboden und Terrakottaboden Ideen und Design
Suche verfeinern:
Budget
Sortieren nach:Heute beliebt
181 – 200 von 231 Fotos
1 von 3
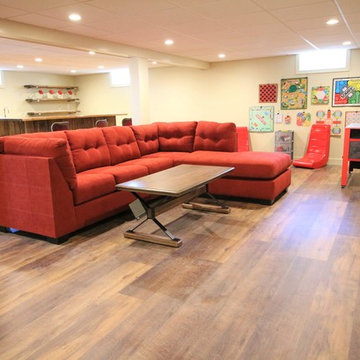
Großer Klassischer Hochkeller ohne Kamin mit beiger Wandfarbe, Korkboden und braunem Boden in Sonstige
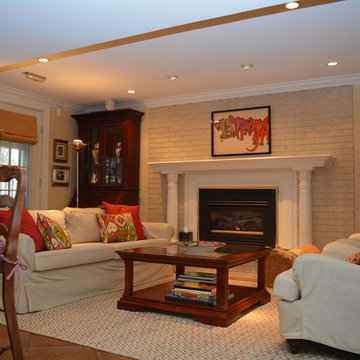
A bright and fun basement with a neutral base and lots of pops of colour.
Mittelgroßer Klassischer Keller mit gelber Wandfarbe, Terrakottaboden und Kamin in Toronto
Mittelgroßer Klassischer Keller mit gelber Wandfarbe, Terrakottaboden und Kamin in Toronto
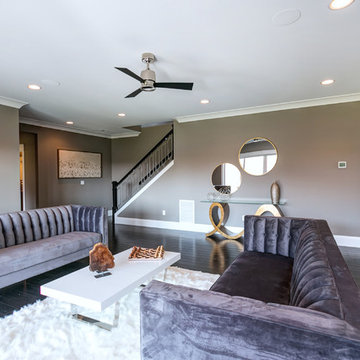
Karen Jackson Photography
Großes Modernes Souterrain ohne Kamin mit grauer Wandfarbe und Korkboden in Seattle
Großes Modernes Souterrain ohne Kamin mit grauer Wandfarbe und Korkboden in Seattle
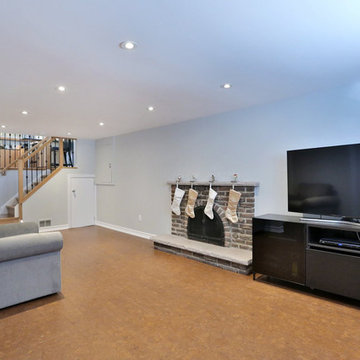
This renovation updated all of the finishes in this home, and opened up the kitchen and living room area with a pass-through. The basement bathroom was also moved and some walls removed to create a larger family room.
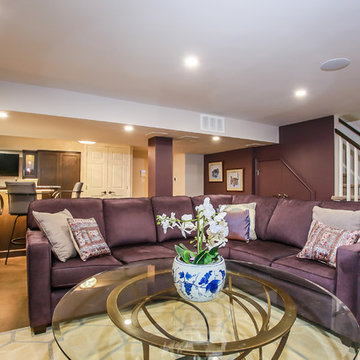
www.natkay.com
Mittelgroßes Klassisches Untergeschoss mit grauer Wandfarbe, Korkboden, Kamin und Kaminumrandung aus Stein in Toronto
Mittelgroßes Klassisches Untergeschoss mit grauer Wandfarbe, Korkboden, Kamin und Kaminumrandung aus Stein in Toronto
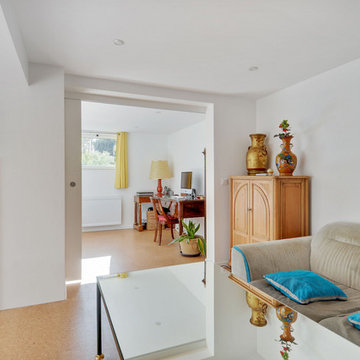
Aménagement du sous-sol en salle de cinéma et chambre d'ami
Moderner Keller mit weißer Wandfarbe, Korkboden und beigem Boden in Paris
Moderner Keller mit weißer Wandfarbe, Korkboden und beigem Boden in Paris
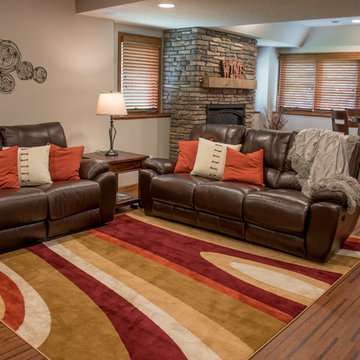
Mittelgroßer Klassischer Hochkeller mit grauer Wandfarbe, Korkboden, Kamin, Kaminumrandung aus Stein und grauem Boden in Minneapolis

Barn Door with Asian influence
Photo by:Jeffrey E. Tryon
Mittelgroßer Mid-Century Hochkeller ohne Kamin mit weißer Wandfarbe, Korkboden und beigem Boden in New York
Mittelgroßer Mid-Century Hochkeller ohne Kamin mit weißer Wandfarbe, Korkboden und beigem Boden in New York
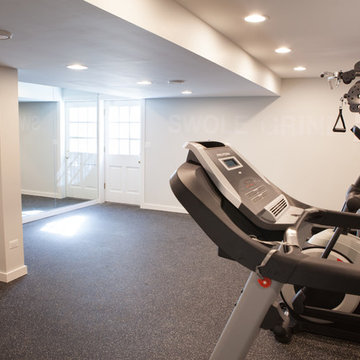
This 1930's Barrington Hills farmhouse was in need of some TLC when it was purchased by this southern family of five who planned to make it their new home. The renovation taken on by Advance Design Studio's designer Scott Christensen and master carpenter Justin Davis included a custom porch, custom built in cabinetry in the living room and children's bedrooms, 2 children's on-suite baths, a guest powder room, a fabulous new master bath with custom closet and makeup area, a new upstairs laundry room, a workout basement, a mud room, new flooring and custom wainscot stairs with planked walls and ceilings throughout the home.
The home's original mechanicals were in dire need of updating, so HVAC, plumbing and electrical were all replaced with newer materials and equipment. A dramatic change to the exterior took place with the addition of a quaint standing seam metal roofed farmhouse porch perfect for sipping lemonade on a lazy hot summer day.
In addition to the changes to the home, a guest house on the property underwent a major transformation as well. Newly outfitted with updated gas and electric, a new stacking washer/dryer space was created along with an updated bath complete with a glass enclosed shower, something the bath did not previously have. A beautiful kitchenette with ample cabinetry space, refrigeration and a sink was transformed as well to provide all the comforts of home for guests visiting at the classic cottage retreat.
The biggest design challenge was to keep in line with the charm the old home possessed, all the while giving the family all the convenience and efficiency of modern functioning amenities. One of the most interesting uses of material was the porcelain "wood-looking" tile used in all the baths and most of the home's common areas. All the efficiency of porcelain tile, with the nostalgic look and feel of worn and weathered hardwood floors. The home’s casual entry has an 8" rustic antique barn wood look porcelain tile in a rich brown to create a warm and welcoming first impression.
Painted distressed cabinetry in muted shades of gray/green was used in the powder room to bring out the rustic feel of the space which was accentuated with wood planked walls and ceilings. Fresh white painted shaker cabinetry was used throughout the rest of the rooms, accentuated by bright chrome fixtures and muted pastel tones to create a calm and relaxing feeling throughout the home.
Custom cabinetry was designed and built by Advance Design specifically for a large 70” TV in the living room, for each of the children’s bedroom’s built in storage, custom closets, and book shelves, and for a mudroom fit with custom niches for each family member by name.
The ample master bath was fitted with double vanity areas in white. A generous shower with a bench features classic white subway tiles and light blue/green glass accents, as well as a large free standing soaking tub nestled under a window with double sconces to dim while relaxing in a luxurious bath. A custom classic white bookcase for plush towels greets you as you enter the sanctuary bath.
Joe Nowak
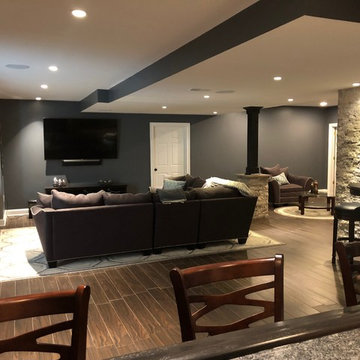
Modern, simple, and lustrous: The homeowner asked for an elevated sports bar feel with family friendly options. This was accomplished using light gray tones are accented by striking black and white colors, natural/textured accent walls, and strategic lighting. This space is an ideal entertainment spot for the homeowners! Guests can view the large flat-screen TV from a seat at the bar or from the comfortable couches in the living room area. A Bistro high-top table was placed next to the textured stone accent wall for additional seating for extra guests or for a more intimate seating option.
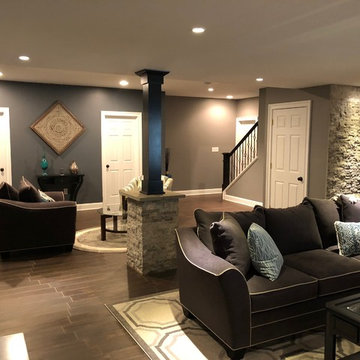
Modern, simple, and lustrous: The homeowner asked for an elevated sports bar feel with family friendly options. This was accomplished using light gray tones are accented by striking black and white colors, natural/textured accent walls, and strategic lighting. Tiling made to look like black-walnut wood flooring covers the entire basement with smart area rugs in the sitting area and living room. The support column was transformed from an eye-sore to an intricate decorative piece of the room by adding black shale to the top, crown mill work, and textured stone that matches the accent wall. This space is an ideal entertainment spot for the homeowners!
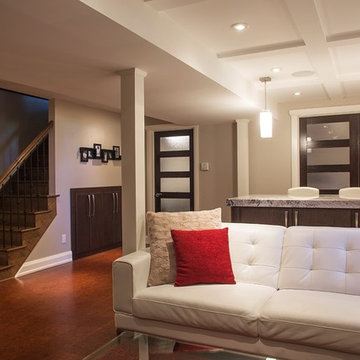
Mittelgroßer Klassischer Hochkeller ohne Kamin mit grauer Wandfarbe und Korkboden in Ottawa
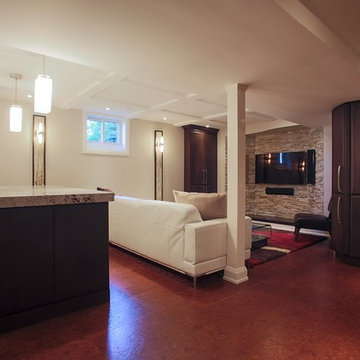
Mittelgroßer Klassischer Hochkeller ohne Kamin mit grauer Wandfarbe und Korkboden in Ottawa
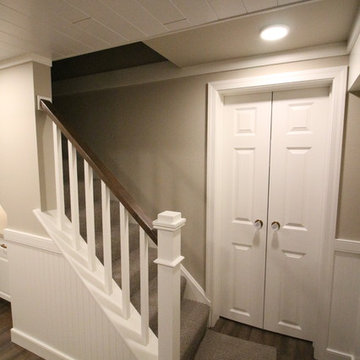
Kleines Klassisches Untergeschoss ohne Kamin mit beiger Wandfarbe, Korkboden und braunem Boden in Sonstige
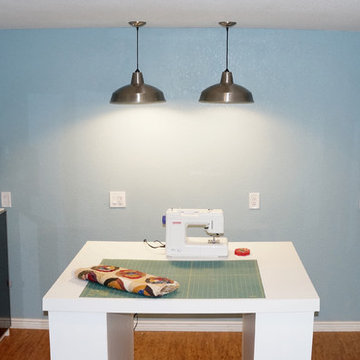
Kleiner Klassischer Hochkeller ohne Kamin mit blauer Wandfarbe, Korkboden und braunem Boden in Denver
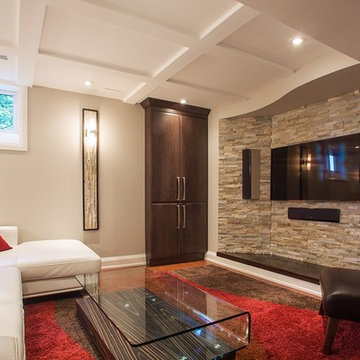
Mittelgroßer Klassischer Hochkeller ohne Kamin mit grauer Wandfarbe, Korkboden und buntem Boden in Ottawa
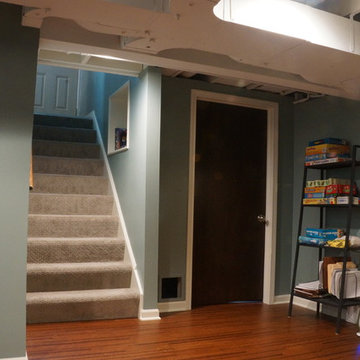
Exposed ceiling painted for industrial feel and allow for full head height in a basement with a low ceiling.
Kleines Klassisches Untergeschoss mit Korkboden in Milwaukee
Kleines Klassisches Untergeschoss mit Korkboden in Milwaukee
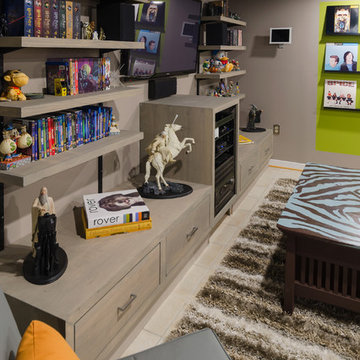
The client's basement was a poorly-finished strange place; was cluttered and not functional as an entertainment space. We updated to a club-like atmosphere to include a state of the art entertainment area, poker/card table, unique curved bar area, karaoke and dance floor area with a disco ball to provide reflecting fractals above to pull the focus to the center of the area to tell everyone; this is where the action is!
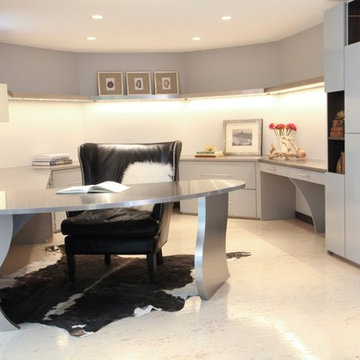
Refaced stone fireplace with Venatino Bianco Granite. Cork flooring.
Geräumiges Klassisches Souterrain mit grauer Wandfarbe, Korkboden, Kamin und Kaminumrandung aus Stein in Boston
Geräumiges Klassisches Souterrain mit grauer Wandfarbe, Korkboden, Kamin und Kaminumrandung aus Stein in Boston
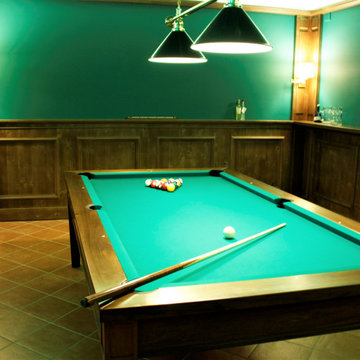
sala hobby stile pub inglese con angolo bar e biliardo
Großer Klassischer Keller mit grüner Wandfarbe, Terrakottaboden und vertäfelten Wänden in Rom
Großer Klassischer Keller mit grüner Wandfarbe, Terrakottaboden und vertäfelten Wänden in Rom
Keller mit Korkboden und Terrakottaboden Ideen und Design
10