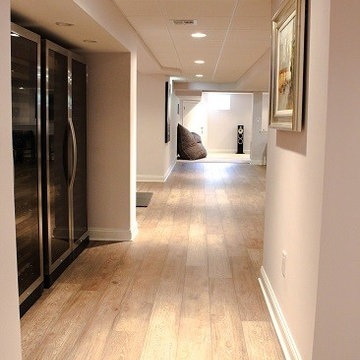Keller mit brauner Wandfarbe und lila Wandfarbe Ideen und Design
Suche verfeinern:
Budget
Sortieren nach:Heute beliebt
1 – 20 von 987 Fotos
1 von 3

Industrial Hochkeller ohne Kamin mit brauner Wandfarbe, braunem Holzboden und braunem Boden in Atlanta
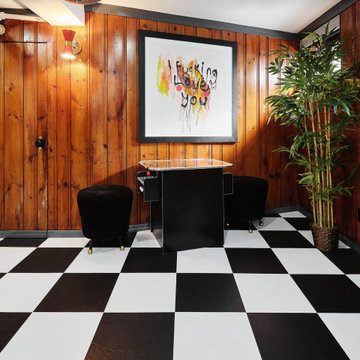
Stilmix Keller mit brauner Wandfarbe, Vinylboden, buntem Boden und Wandpaneelen in New York
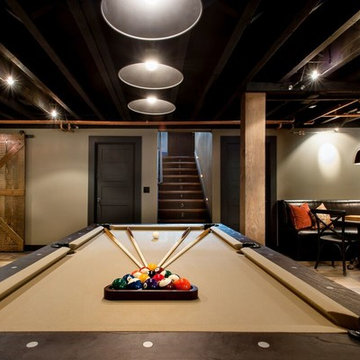
Mittelgroßes Rustikales Untergeschoss ohne Kamin mit brauner Wandfarbe, braunem Holzboden und braunem Boden in Seattle

LUXUDIO
Großes Industrial Untergeschoss mit brauner Wandfarbe, Betonboden und buntem Boden in Kolumbus
Großes Industrial Untergeschoss mit brauner Wandfarbe, Betonboden und buntem Boden in Kolumbus
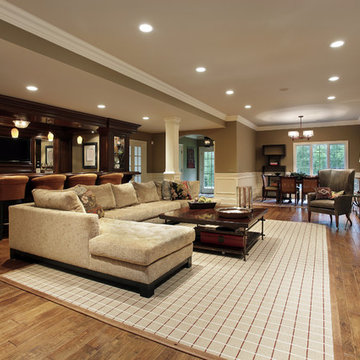
Großes Uriges Souterrain ohne Kamin mit brauner Wandfarbe, Vinylboden und braunem Boden in Minneapolis

Phoenix photographic
Große Klassische Kellerbar ohne Kamin mit brauner Wandfarbe und Schieferboden in Detroit
Große Klassische Kellerbar ohne Kamin mit brauner Wandfarbe und Schieferboden in Detroit
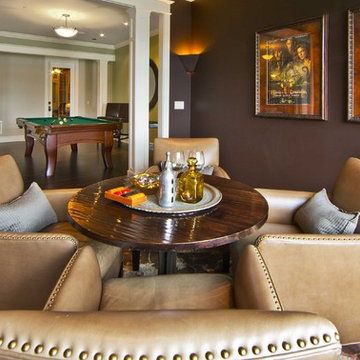
Here's one of our most recent projects that was completed in 2011. This client had just finished a major remodel of their house in 2008 and were about to enjoy Christmas in their new home. At the time, Seattle was buried under several inches of snow (a rarity for us) and the entire region was paralyzed for a few days waiting for the thaw. Our client decided to take advantage of this opportunity and was in his driveway sledding when a neighbor rushed down the drive yelling that his house was on fire. Unfortunately, the house was already engulfed in flames. Equally unfortunate was the snowstorm and the delay it caused the fire department getting to the site. By the time they arrived, the house and contents were a total loss of more than $2.2 million.
Our role in the reconstruction of this home was two-fold. The first year of our involvement was spent working with a team of forensic contractors gutting the house, cleansing it of all particulate matter, and then helping our client negotiate his insurance settlement. Once we got over these hurdles, the design work and reconstruction started. Maintaining the existing shell, we reworked the interior room arrangement to create classic great room house with a contemporary twist. Both levels of the home were opened up to take advantage of the waterfront views and flood the interiors with natural light. On the lower level, rearrangement of the walls resulted in a tripling of the size of the family room while creating an additional sitting/game room. The upper level was arranged with living spaces bookended by the Master Bedroom at one end the kitchen at the other. The open Great Room and wrap around deck create a relaxed and sophisticated living and entertainment space that is accentuated by a high level of trim and tile detail on the interior and by custom metal railings and light fixtures on the exterior.
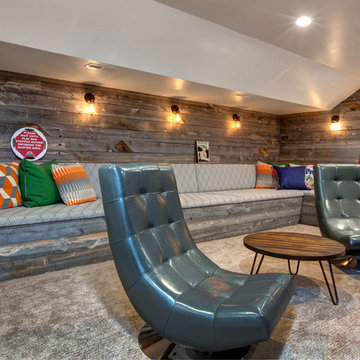
Basement
Uriges Untergeschoss ohne Kamin mit brauner Wandfarbe, Teppichboden und braunem Boden in Salt Lake City
Uriges Untergeschoss ohne Kamin mit brauner Wandfarbe, Teppichboden und braunem Boden in Salt Lake City
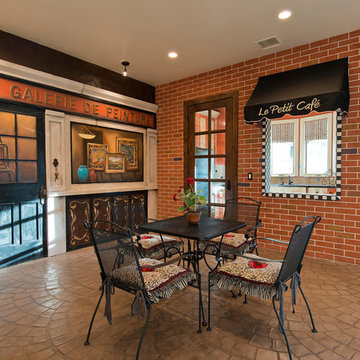
Mediterranes Souterrain ohne Kamin mit brauner Wandfarbe und braunem Boden in Salt Lake City

Home theater with wood paneling and Corrugated perforated metal ceiling, plus built-in banquette seating. next to TV wall
photo by Jeffrey Edward Tryon

Großes Rustikales Untergeschoss ohne Kamin mit brauner Wandfarbe, Laminat und braunem Boden in Denver
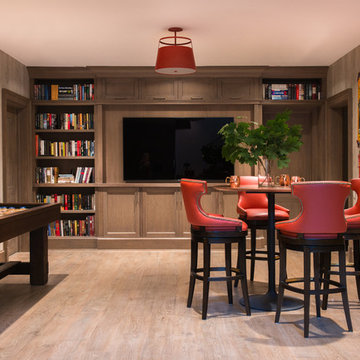
Jane Beiles
Mittelgroßes Klassisches Untergeschoss mit hellem Holzboden und brauner Wandfarbe in New York
Mittelgroßes Klassisches Untergeschoss mit hellem Holzboden und brauner Wandfarbe in New York
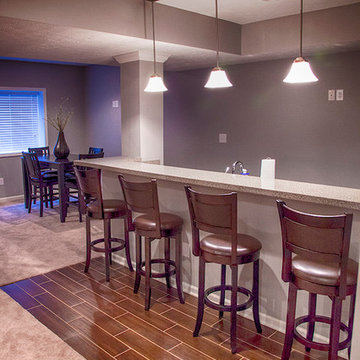
Trevor Ruszowski www.tr22photography.com
This is a basement project for a homeowner that wished to enjoy 1250 more square feet of finished living space that included a living area, guest bedroom, full bath, wet bar area. We started with all concrete walls and floors. What a transformation the finishing touches can make!!
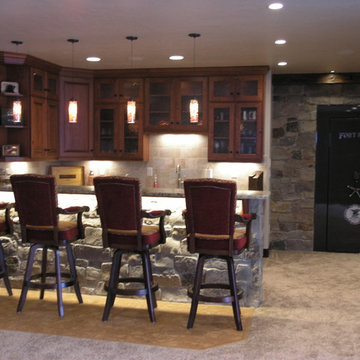
Mittelgroßer Klassischer Keller mit brauner Wandfarbe, Teppichboden und braunem Boden in Denver
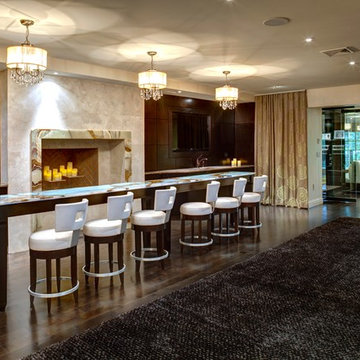
Residential Bar Lounge, Entertainment space.
Moderner Keller mit brauner Wandfarbe, dunklem Holzboden und braunem Boden in New York
Moderner Keller mit brauner Wandfarbe, dunklem Holzboden und braunem Boden in New York

Our in-house design staff took this unfinished basement from sparse to stylish speak-easy complete with a fireplace, wine & bourbon bar and custom humidor.

This custom home built in Hershey, PA received the 2010 Custom Home of the Year Award from the Home Builders Association of Metropolitan Harrisburg. An upscale home perfect for a family features an open floor plan, three-story living, large outdoor living area with a pool and spa, and many custom details that make this home unique.
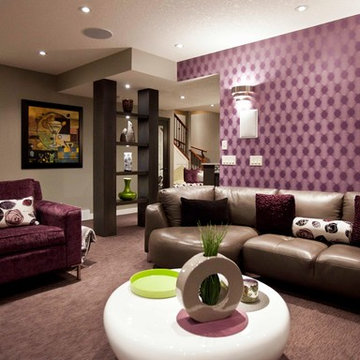
Brad McCallum
Klassisches Untergeschoss mit lila Wandfarbe, Teppichboden und lila Boden in Calgary
Klassisches Untergeschoss mit lila Wandfarbe, Teppichboden und lila Boden in Calgary
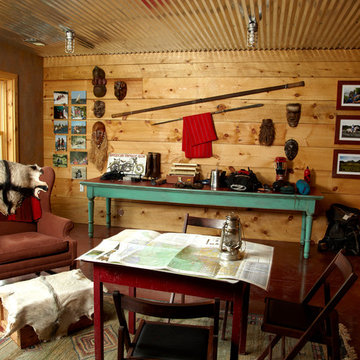
This green custom home is a sophisticated blend of rustic and refinement. Everything about it was purposefully planned for a couple committed to living close to the earth and following a lifestyle of comfort in simplicity. Affectionately named "The Idea Farm," for its innovation in green and sustainable building practices, this home was the second new home in Minnesota to receive a Gold Rating by MN GreenStar.
Todd Buchanan Photography
Keller mit brauner Wandfarbe und lila Wandfarbe Ideen und Design
1
