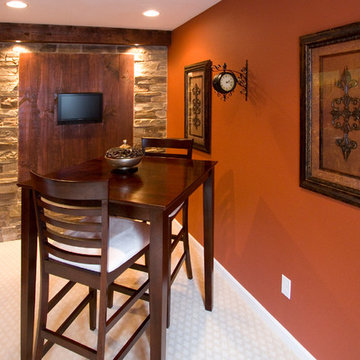Keller mit oranger Wandfarbe und lila Wandfarbe Ideen und Design
Suche verfeinern:
Budget
Sortieren nach:Heute beliebt
1 – 20 von 260 Fotos
1 von 3
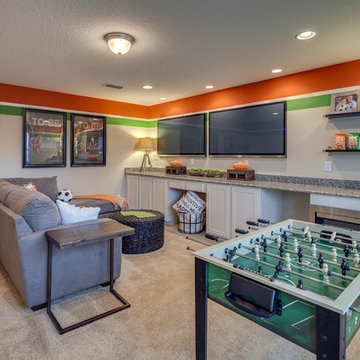
Klassischer Hobbykeller mit oranger Wandfarbe, Teppichboden und beigem Boden in Jacksonville
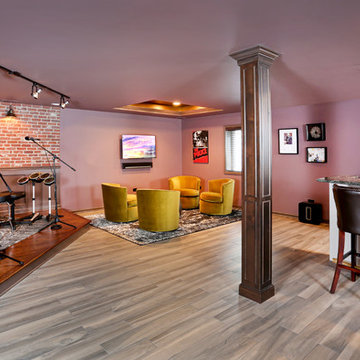
This finished basement was created for a family who loves music and loves to entertain. A full bar, a loung area and stage for musical performances makes it a popular gathering place.
Created by Jennifer Runner of Normandy Design Build Remodeling
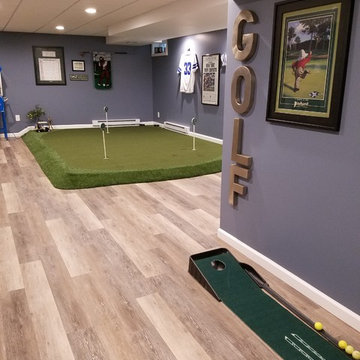
A Golfer's dream by Elite Flooring Specialists.
Shaw Performance Turf is used to create this Putting Green. Armstrong Luxe Vinyl Plank flooring throughout basement.
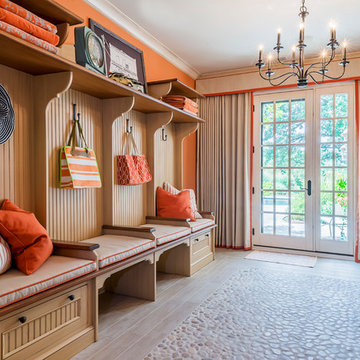
Rolfe Hokanson
Mittelgroßes Klassisches Souterrain mit oranger Wandfarbe und hellem Holzboden in Sonstige
Mittelgroßes Klassisches Souterrain mit oranger Wandfarbe und hellem Holzboden in Sonstige
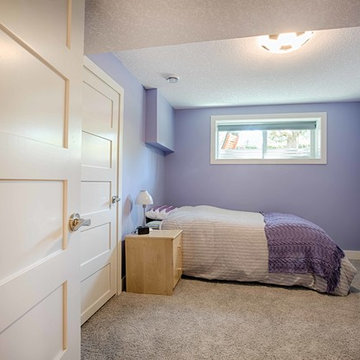
Großer Klassischer Hochkeller ohne Kamin mit lila Wandfarbe und Teppichboden in Calgary
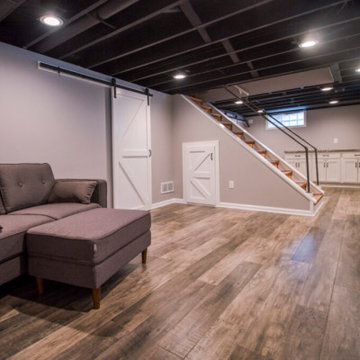
The basement was remodeled with a black-painted exposed ceiling, 3 base cabinets, a countertop, and wood texture laminated flooring. We also install barn-style doors
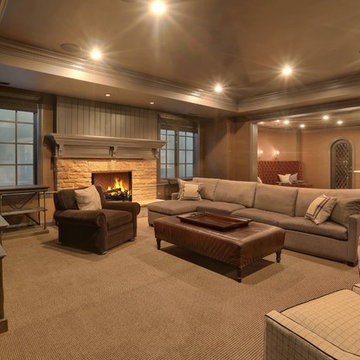
Basement living space with brown textured wallpaper, velvet seating, and a tray basement ceiling
Geräumiges Klassisches Untergeschoss mit lila Wandfarbe, Teppichboden, Kamin und Kaminumrandung aus Stein in Chicago
Geräumiges Klassisches Untergeschoss mit lila Wandfarbe, Teppichboden, Kamin und Kaminumrandung aus Stein in Chicago
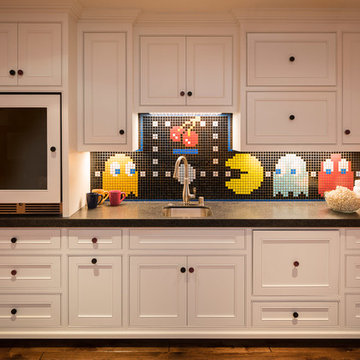
A custom designed, hand-laid game themed mosaic in 1x1 glass tiles. Checker pieces are customized to be used as cabinet pulls. Tile: Modwalls "Brio" 3/4 inch glass tiles. Menlo Park, CA.
Scott Hargis Photography
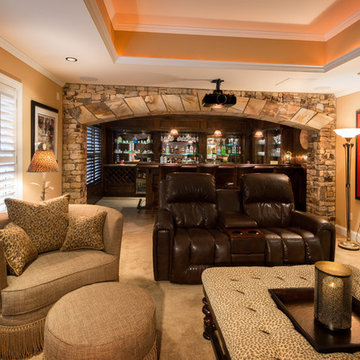
Heather Fritz
Großes Klassisches Souterrain ohne Kamin mit oranger Wandfarbe und Teppichboden in Atlanta
Großes Klassisches Souterrain ohne Kamin mit oranger Wandfarbe und Teppichboden in Atlanta
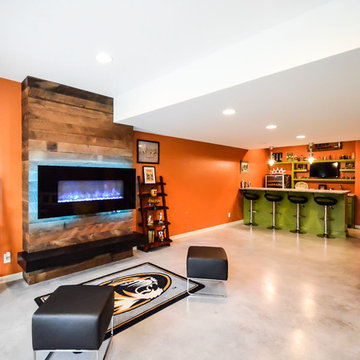
Mittelgroßes Modernes Souterrain mit oranger Wandfarbe, Betonboden und Gaskamin in Kansas City
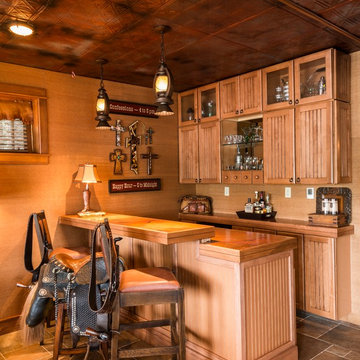
Interior designer Scott Dean's home on Sun Valley Lake
Mittelgroßes Klassisches Souterrain mit Keramikboden, oranger Wandfarbe und Kamin in Sonstige
Mittelgroßes Klassisches Souterrain mit Keramikboden, oranger Wandfarbe und Kamin in Sonstige
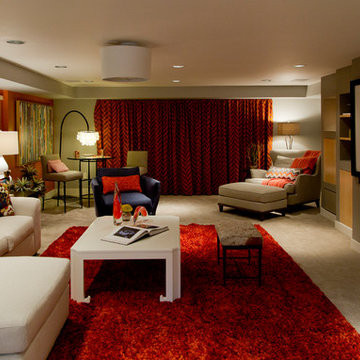
DAU Furniture
Großer Eklektischer Hochkeller mit oranger Wandfarbe, Teppichboden und beigem Boden in St. Louis
Großer Eklektischer Hochkeller mit oranger Wandfarbe, Teppichboden und beigem Boden in St. Louis
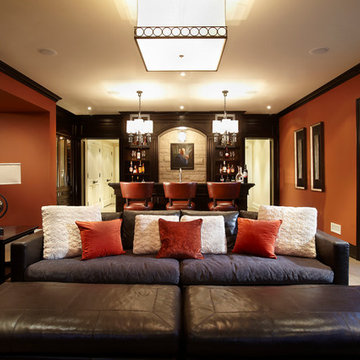
A traditional basement seating area open to a home bar area.
Großes Klassisches Souterrain mit oranger Wandfarbe und Keramikboden in Toronto
Großes Klassisches Souterrain mit oranger Wandfarbe und Keramikboden in Toronto
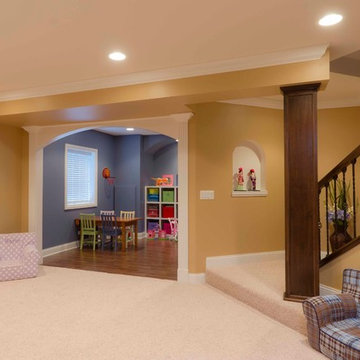
Basement featuring open layout, bar, and kids play room along with a full bath.
Großer Klassischer Hochkeller mit oranger Wandfarbe und Teppichboden in Chicago
Großer Klassischer Hochkeller mit oranger Wandfarbe und Teppichboden in Chicago
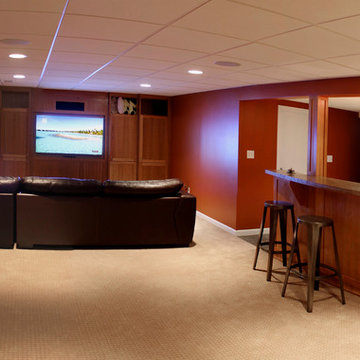
Anthony Cannata
Mittelgroßes Modernes Untergeschoss ohne Kamin mit oranger Wandfarbe und Teppichboden in Cleveland
Mittelgroßes Modernes Untergeschoss ohne Kamin mit oranger Wandfarbe und Teppichboden in Cleveland
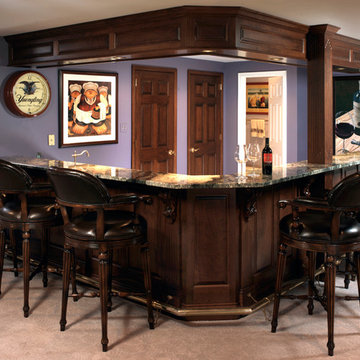
This basement was transformed into a great space for entertaining and includes a custom entertainment center, bar and library/home office.
Mittelgroßes Klassisches Untergeschoss mit lila Wandfarbe und Teppichboden in Philadelphia
Mittelgroßes Klassisches Untergeschoss mit lila Wandfarbe und Teppichboden in Philadelphia
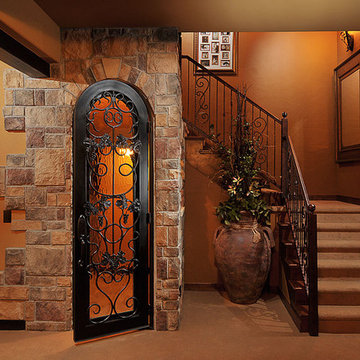
This spectacular basement has something in it for everyone. The client has a custom home and wanted the basement to complement the upstairs, yet making the basement a great playroom for all ages.
The stone work from the exterior was brought through the basement to accent the columns, wine cellar, and fireplace. An old world look was created with the stain wood beam detail, knotty alder bookcases and bench seats. The wet bar granite slab countertop was an amazing 4 inches thick with a chiseled edge. To accent the countertop, alder wainscot and travertine tiled flooring was used. Plenty of architectural details were added in the ceiling and walls to provide a very custom look.
The basement was to be not only beautiful, but functional too. A study area was designed into the plans, a specialized hobby room was built, and a gym with mirrors rounded out the plans. Ample amount of unfinished storage was left in the utility room.
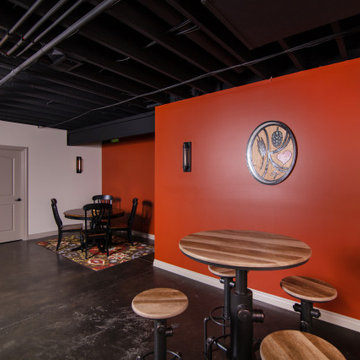
In this project, Rochman Design Build converted an unfinished basement of a new Ann Arbor home into a stunning home pub and entertaining area, with commercial grade space for the owners' craft brewing passion. The feel is that of a speakeasy as a dark and hidden gem found in prohibition time. The materials include charcoal stained concrete floor, an arched wall veneered with red brick, and an exposed ceiling structure painted black. Bright copper is used as the sparkling gem with a pressed-tin-type ceiling over the bar area, which seats 10, copper bar top and concrete counters. Old style light fixtures with bare Edison bulbs, well placed LED accent lights under the bar top, thick shelves, steel supports and copper rivet connections accent the feel of the 6 active taps old-style pub. Meanwhile, the brewing room is splendidly modern with large scale brewing equipment, commercial ventilation hood, wash down facilities and specialty equipment. A large window allows a full view into the brewing room from the pub sitting area. In addition, the space is large enough to feel cozy enough for 4 around a high-top table or entertain a large gathering of 50. The basement remodel also includes a wine cellar, a guest bathroom and a room that can be used either as guest room or game room, and a storage area.
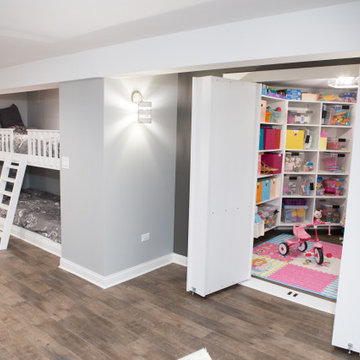
Elgin basement remodel featuring custom-built laddered bunk beds and a hidden storage closet.
Mittelgroßer Klassischer Hochkeller mit lila Wandfarbe, Vinylboden und braunem Boden in Chicago
Mittelgroßer Klassischer Hochkeller mit lila Wandfarbe, Vinylboden und braunem Boden in Chicago
Keller mit oranger Wandfarbe und lila Wandfarbe Ideen und Design
1
