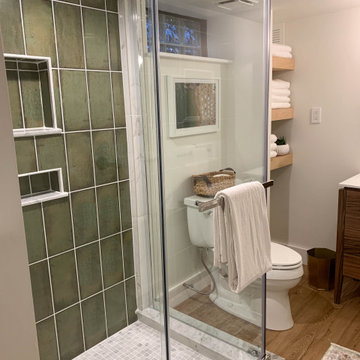Keller mit roter Wandfarbe und weißer Wandfarbe Ideen und Design
Suche verfeinern:
Budget
Sortieren nach:Heute beliebt
161 – 180 von 6.582 Fotos
1 von 3
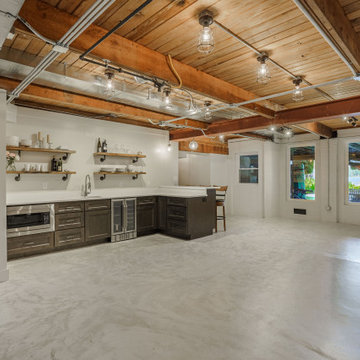
Call it what you want: a man cave, kid corner, or a party room, a basement is always a space in a home where the imagination can take liberties. Phase One accentuated the clients' wishes for an industrial lower level complete with sealed flooring, a full kitchen and bathroom and plenty of open area to let loose.

Mittelgroßes Modernes Untergeschoss mit weißer Wandfarbe, Betonboden, Kamin, gefliester Kaminumrandung und grauem Boden in Salt Lake City

Moderner Hochkeller mit weißer Wandfarbe, Teppichboden, Kaminumrandung aus Stein, Gaskamin und beigem Boden in Omaha
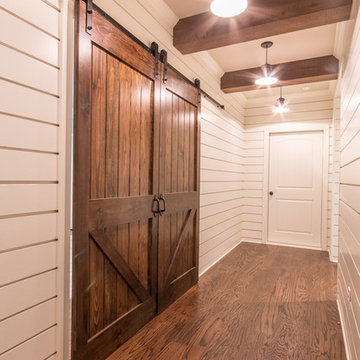
Kleiner Landhaus Hochkeller ohne Kamin mit weißer Wandfarbe, dunklem Holzboden und braunem Boden in Atlanta

Geräumiger Klassischer Hochkeller ohne Kamin mit weißer Wandfarbe, Betonboden und grauem Boden in Kansas City
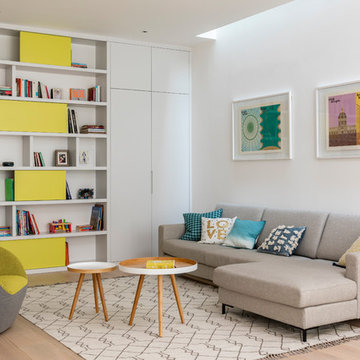
Design of a big bespoke joinery unit in light grey with use of a bold yellow for the sliding panels.
Little Greene Paint colours.
Photo Chris Snook
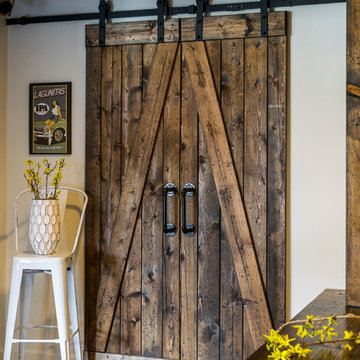
Karen Palmer Photography
Großes Landhausstil Souterrain mit weißer Wandfarbe, dunklem Holzboden, Kamin, Kaminumrandung aus Backstein und braunem Boden in St. Louis
Großes Landhausstil Souterrain mit weißer Wandfarbe, dunklem Holzboden, Kamin, Kaminumrandung aus Backstein und braunem Boden in St. Louis
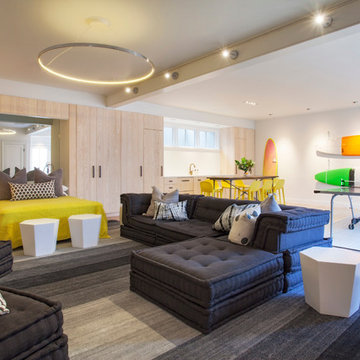
Photography ©Jeff Allen
Moderner Keller mit weißer Wandfarbe und braunem Holzboden in Boston
Moderner Keller mit weißer Wandfarbe und braunem Holzboden in Boston
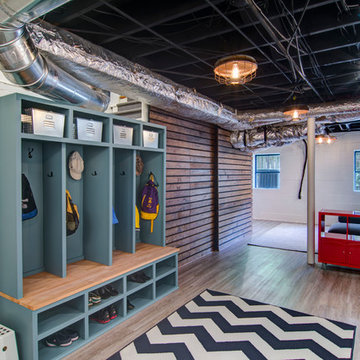
Nelson Salivia
Mittelgroßes Industrial Souterrain ohne Kamin mit weißer Wandfarbe und Vinylboden in Atlanta
Mittelgroßes Industrial Souterrain ohne Kamin mit weißer Wandfarbe und Vinylboden in Atlanta
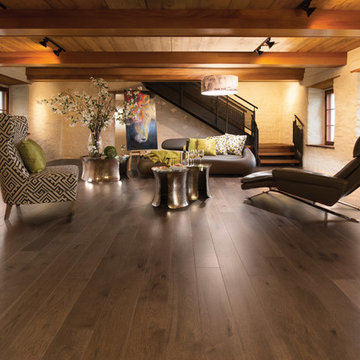
Mirage
Darmaga Hardwood Flooring
Moderner Hochkeller ohne Kamin mit weißer Wandfarbe und braunem Holzboden in Toronto
Moderner Hochkeller ohne Kamin mit weißer Wandfarbe und braunem Holzboden in Toronto

The basement had the least going for it. All you saw was a drywall box for a fireplace with an insert that was off center and flanked with floating shelves. To play off the asymmetry, we decided to fill in the remaining space between the fireplace and basement wall with a metal insert that houses birch logs. A flat walnut mantel top was applied which carries down along one side to connect with the walnut drawers at the bottom of the large built-in book case unit designed by BedfordBrooks Design. Sliding doors were added to either hide or reveal the television/shelves.
http://arnalpix.com/
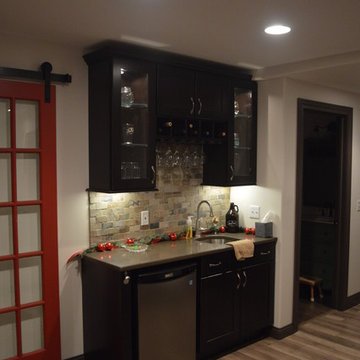
Mittelgroßes Klassisches Untergeschoss ohne Kamin mit weißer Wandfarbe, braunem Holzboden und braunem Boden in Detroit
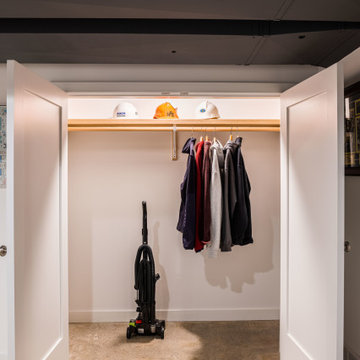
Basement closest. Polished concrete basement floors with open painted ceilings. Design and construction by Meadowlark Design + Build in Ann Arbor, Michigan. Professional photography by Sean Carter.
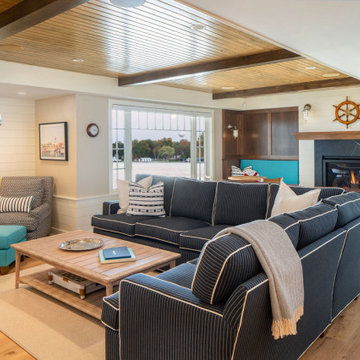
Lower Level of home on Lake Minnetonka
Nautical call with white shiplap and blue accents for finishes.
Mittelgroßer Maritimer Keller mit weißer Wandfarbe, hellem Holzboden, Kamin, Kaminumrandung aus Stein, braunem Boden, freigelegten Dachbalken und Holzdielenwänden in Minneapolis
Mittelgroßer Maritimer Keller mit weißer Wandfarbe, hellem Holzboden, Kamin, Kaminumrandung aus Stein, braunem Boden, freigelegten Dachbalken und Holzdielenwänden in Minneapolis
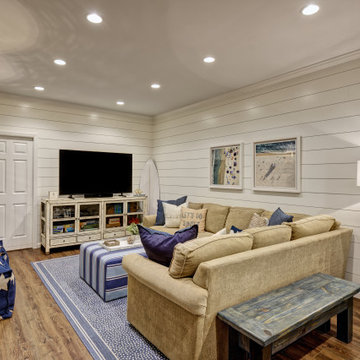
We started with a blank slate on this basement project where our only obstacles were exposed steel support columns, existing plumbing risers from the concrete slab, and dropped soffits concealing ductwork on the ceiling. It had the advantage of tall ceilings, an existing egress window, and a sliding door leading to a newly constructed patio.
This family of five loves the beach and frequents summer beach resorts in the Northeast. Bringing that aesthetic home to enjoy all year long was the inspiration for the décor, as well as creating a family-friendly space for entertaining.
Wish list items included room for a billiard table, wet bar, game table, family room, guest bedroom, full bathroom, space for a treadmill and closed storage. The existing structural elements helped to define how best to organize the basement. For instance, we knew we wanted to connect the bar area and billiards table with the patio in order to create an indoor/outdoor entertaining space. It made sense to use the egress window for the guest bedroom for both safety and natural light. The bedroom also would be adjacent to the plumbing risers for easy access to the new bathroom. Since the primary focus of the family room would be for TV viewing, natural light did not need to filter into that space. We made sure to hide the columns inside of newly constructed walls and dropped additional soffits where needed to make the ceiling mechanicals feel less random.
In addition to the beach vibe, the homeowner has valuable sports memorabilia that was to be prominently displayed including two seats from the original Yankee stadium.
For a coastal feel, shiplap is used on two walls of the family room area. In the bathroom shiplap is used again in a more creative way using wood grain white porcelain tile as the horizontal shiplap “wood”. We connected the tile horizontally with vertical white grout joints and mimicked the horizontal shadow line with dark grey grout. At first glance it looks like we wrapped the shower with real wood shiplap. Materials including a blue and white patterned floor, blue penny tiles and a natural wood vanity checked the list for that seaside feel.
A large reclaimed wood door on an exposed sliding barn track separates the family room from the game room where reclaimed beams are punctuated with cable lighting. Cabinetry and a beverage refrigerator are tucked behind the rolling bar cabinet (that doubles as a Blackjack table!). A TV and upright video arcade machine round-out the entertainment in the room. Bar stools, two rotating club chairs, and large square poufs along with the Yankee Stadium seats provide fun places to sit while having a drink, watching billiards or a game on the TV.
Signed baseballs can be found behind the bar, adjacent to the billiard table, and on specially designed display shelves next to the poker table in the family room.
Thoughtful touches like the surfboards, signage, photographs and accessories make a visitor feel like they are on vacation at a well-appointed beach resort without being cliché.

Family area in the basement of a remodelled midcentury modern house with a wood panelled wall.
Großer Mid-Century Keller mit weißer Wandfarbe, Teppichboden, Kamin, Kaminumrandung aus Holz und grauem Boden in Seattle
Großer Mid-Century Keller mit weißer Wandfarbe, Teppichboden, Kamin, Kaminumrandung aus Holz und grauem Boden in Seattle
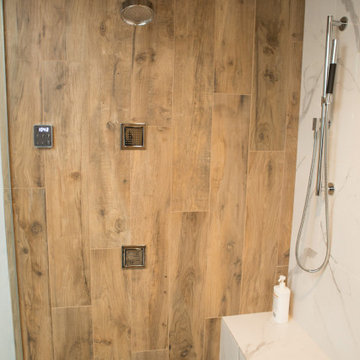
Custom porcelain shower bench and pebble tile flooring in basement bathroom shower.
Geräumiger Klassischer Hochkeller mit weißer Wandfarbe, Betonboden, Gaskamin, Kaminumrandung aus Stein und grauem Boden in Chicago
Geräumiger Klassischer Hochkeller mit weißer Wandfarbe, Betonboden, Gaskamin, Kaminumrandung aus Stein und grauem Boden in Chicago
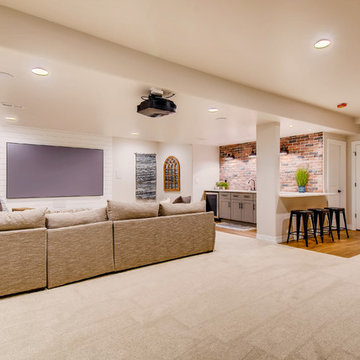
This farmhouse style basement features a craft/homework room, entertainment space with projector & screen, storage shelving and more. Accents include barn door, farmhouse style sconces, wide-plank wood flooring & custom glass with black inlay.
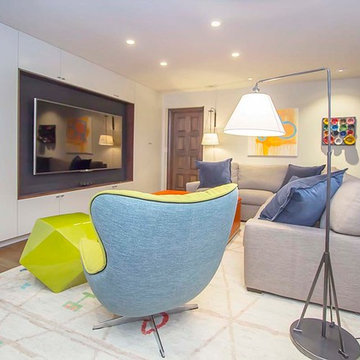
Mittelgroßer Moderner Keller mit weißer Wandfarbe, braunem Holzboden und braunem Boden in San Francisco
Keller mit roter Wandfarbe und weißer Wandfarbe Ideen und Design
9
