Keller mit beiger Wandfarbe und schwarzer Wandfarbe Ideen und Design
Suche verfeinern:
Budget
Sortieren nach:Heute beliebt
1 – 20 von 11.063 Fotos
1 von 3
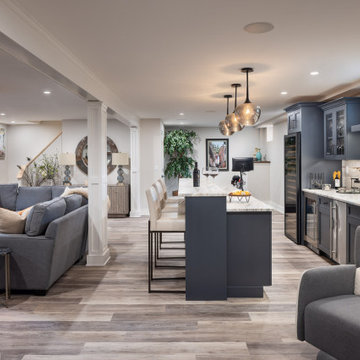
When my client had to move from her company office to work at home, she set up in the dining room. Despite her best efforts, this was not the long-term solution she was looking for. My client realized she needed a dedicated space not on the main floor of the home. On one hand, having your office space right next to the kitchen is handy. On the other hand, it made separating work and home life was not that easy.
The house was a ranch. In essence, the basement would run entire length of the home. As we came down the steps, we entered a time capsule. The house was built in the 1950’s. The walls were covered with original knotty pine paneling. There was a wood burning fireplace and considering this was a basement, high ceilings. In addition, there was everything her family could not store at their own homes. As we wound though the space, I though “wow this has potential”, Eventually, after walking through the laundry room we came to a small nicely lit room. This would be the office.
My client looked at me and asked what I thought. Undoubtedly, I said, this can be a great workspace, but do you really want to walk through this basement and laundry to get here? Without reservation, my client said where do we start?
Once the design was in place, we started the renovation. The knotty pine paneling had to go. Specifically, to add some insulation and control the dampness and humidity. The laundry room wall was relocated to create a hallway to the office.
At the far end of the room, we designated a workout zone. Weights, mats, exercise bike and television are at the ready for morning or afternoon workouts. The space can be concealed by a folding screen for party time. Doors to an old closet under the stairs were relocated to the workout area for hidden storage. Now we had nice wall for a beautiful console and mirror for storage and serving during parties.
In order to add architectural details, we covered the old ugly support columns with simple recessed millwork panels. This detail created a visual division between the bar area and the seating area in front of the fireplace. The old red brick on the fireplace surround was replaced with stack stone. A mantle was made from reclaimed wood. Additional reclaimed wood floating shelves left and right of the fireplace provides decorative display while maintaining a rustic element balancing the copper end table and leather swivel rocker.
We found an amazing rug which tied all of the colors together further defining the gathering space. Russet and burnt orange became the accent color unifying each space. With a bit of whimsy, a rather unusual light fixture which looks like roots from a tree growing through the ceiling is a conversation piece.
The office space is quite and removed from the main part of the basement. There is a desk large enough for multiple screens, a small bookcase holding office supplies and a comfortable chair for conference calls. Because working from home requires many online meetings, we added a shiplap wall painted in Hale Navy to contrast with the orange fabric on the chair. We finished the décor with a painting from my client’s father. This is the background online visitors will see.
The last and best part of the renovation is the beautiful bar. My client is an avid collector of wine. She already had the EuroCave refrigerator, so I incorporated it into the design. The cabinets are painted Temptation Grey from Benjamin Moore. The counter tops are my favorite hard working quartzite Brown Fantasy. The backsplash is a combination of rustic wood and old tin ceiling like porcelain tiles. Together with the textures of the reclaimed wood and hide poofs balanced against the smooth finish of the cabinets, we created a comfortable luxury for relaxing.
There is ample storage for bottles, cans, glasses, and anything else you can think of for a great party. In addition to the wine storage, we incorporated a beverage refrigerator, an ice maker, and a sink. Floating shelves with integrated lighting illuminate the back bar. The raised height of the front bar provides the perfect wine tasting and paring spot. I especially love the pendant lights which look like wine glasses.
Finally, I selected carpet for the stairs and office. It is perfect for noise reduction. Meanwhile for the overall flooring, I specifically selected a high-performance vinyl plank floor. We often use this product as it is perfect to install on a concrete floor. It is soft to walk on, easy to clean and does not reduce the overall height of the space.

Limestone Tile Gas fireplace. Custom Burner, black glass and inset TV.
Mittelgroßes Modernes Untergeschoss mit beiger Wandfarbe, Porzellan-Bodenfliesen, Kamin, Kaminumrandung aus Stein und grauem Boden in Chicago
Mittelgroßes Modernes Untergeschoss mit beiger Wandfarbe, Porzellan-Bodenfliesen, Kamin, Kaminumrandung aus Stein und grauem Boden in Chicago
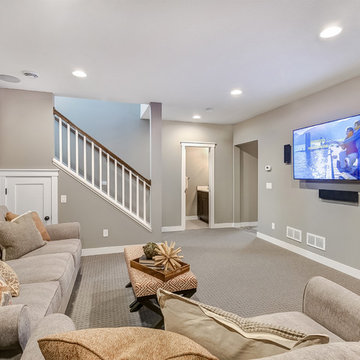
Mittelgroßes Klassisches Untergeschoss ohne Kamin mit beiger Wandfarbe, Teppichboden und beigem Boden in Minneapolis

Photo: Mars Photo and Design © 2017 Houzz. Underneath the basement stairs is the perfect spot for a custom designed and built bed that has lots of storage. The unique stair railing was custom built and adds interest in the basement remodel done by Meadowlark Design + Build.

Design/Build custom home in Hummelstown, PA. This transitional style home features a timeless design with on-trend finishes and features. An outdoor living retreat features a pool, landscape lighting, playground, outdoor seating, and more.
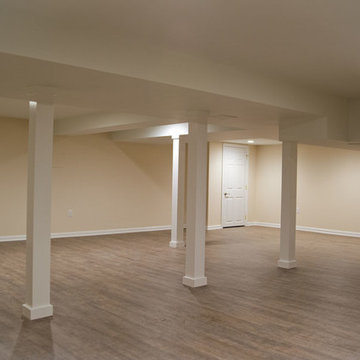
View of the basement remodel
Mittelgroßes Klassisches Untergeschoss ohne Kamin mit beiger Wandfarbe und dunklem Holzboden in New York
Mittelgroßes Klassisches Untergeschoss ohne Kamin mit beiger Wandfarbe und dunklem Holzboden in New York
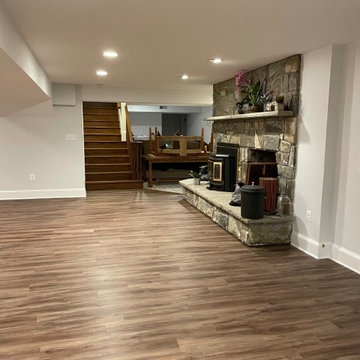
All new LVP Flooring
All new upraded base trim
Custom barn door
Window into bedroom to let in light from the main area
Separate library nook with built in bench with bookcase
Finished unfinished space in order to create 2 new bedrooms
Walkthrough bedroom so the customer could use the second bedroom more functionally
Replaced patio door
Replaced all recessed light with LED light trims for additional lighting
Full Kitchen converted from a wet bar to include:
Designing a very small space in order to make room for a full functional kitchen
Quartz Laza countertops
Full appliance set
Rugged white backsplash with black grout
Pendant light
White shaker cabinet with built in refrigerator
Refinished hallway to make a pantry cabinet
Remodeling bathroom to make room for a washer and dryer stackable combo

Großer Moderner Keller mit schwarzer Wandfarbe, Vinylboden, Kamin, Kaminumrandung aus Backstein, braunem Boden und Holzdielenwänden in Atlanta
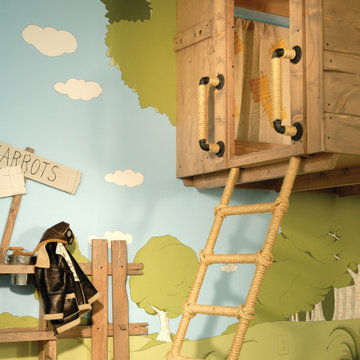
THEME Inspired by the Magic Tree House series of children’s books, this indoor tree house provides entertainment, fun and a place for children to read about or imagine adventures through time. A blue sky, green meadows, and distant matching beech trees recreate the magic of Jack and Annie’s Frog Creek, and help bring the characters from the series to life. FOCUS A floor armoire, ceiling swing and climbing rope give the structure a true tree house look and feel. A drop-down drawing and writing table, wheeled work table and recessed ceiling lights ensure the room can be used for more than play. The tree house has electric interior lighting, a window to the outdoors and a playful sliding shutter over a window to the room. The armoire forms a raised, nine-foot-wide play area, while a TV within one of the wall’s floor-to-ceiling cabinets — with a delightful sliding ladder — transforms the room into a family theater perfect for watching movies and holding Wii competitions. STORAGE The bottom of the drawing table is a magnetic chalk board that doubles as a display for children’s art works. The tree’s small niches are for parents’ shoes; the larger compartment stores children’s shoes and school bags. Books, games, toys, DVDs, Wii and other computer accessories are stored in the wall cabinets. The armoire contains two spacious drawers and four nifty hinged storage bins. A rack of handy “vegetable buckets” above the armoire stores crayons, scissors and other useful items. GROWTH The room easily adapts from playroom, to party room, to study room and even to bedroom, as the tree house easily accommodates a twin-size mattress. SAFETY The rungs and rails of the ladder, as well as the grab bars beside the tree house door are wrapped with easy-grip rope for safe climbing. The drawing table has spring-loaded hinges to help prevent it from dropping dangerously from the wall, and the table door has double sets of locks up top to ensure safety. The interior of each storage compartment is carpeted like the tree house floor to provide extra padding.
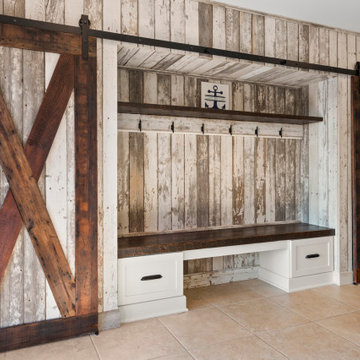
Today’s basements are much more than dark, dingy spaces or rec rooms of years ago. Because homeowners are spending more time in them, basements have evolved into lower-levels with distinctive spaces, complete with stone and marble fireplaces, sitting areas, coffee and wine bars, home theaters, over sized guest suites and bathrooms that rival some of the most luxurious resort accommodations.
Gracing the lakeshore of Lake Beulah, this homes lower-level presents a beautiful opening to the deck and offers dynamic lake views. To take advantage of the home’s placement, the homeowner wanted to enhance the lower-level and provide a more rustic feel to match the home’s main level, while making the space more functional for boating equipment and easy access to the pier and lakefront.
Jeff Auberger designed a seating area to transform into a theater room with a touch of a button. A hidden screen descends from the ceiling, offering a perfect place to relax after a day on the lake. Our team worked with a local company that supplies reclaimed barn board to add to the decor and finish off the new space. Using salvaged wood from a corn crib located in nearby Delavan, Jeff designed a charming area near the patio door that features two closets behind sliding barn doors and a bench nestled between the closets, providing an ideal spot to hang wet towels and store flip flops after a day of boating. The reclaimed barn board was also incorporated into built-in shelving alongside the fireplace and an accent wall in the updated kitchenette.
Lastly the children in this home are fans of the Harry Potter book series, so naturally, there was a Harry Potter themed cupboard under the stairs created. This cozy reading nook features Hogwartz banners and wizarding wands that would amaze any fan of the book series.
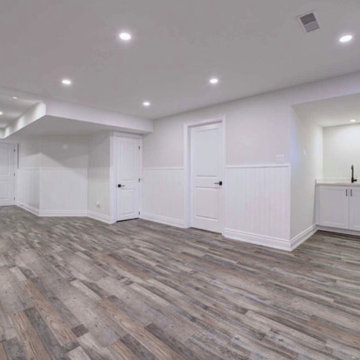
Mittelgroßes Klassisches Untergeschoss ohne Kamin mit beiger Wandfarbe, hellem Holzboden und braunem Boden in Toronto
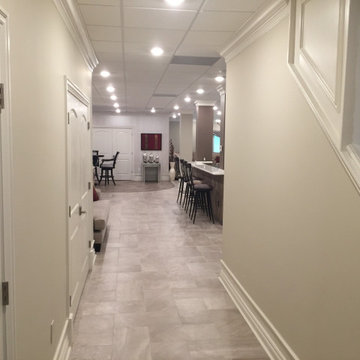
Geräumiges Klassisches Souterrain ohne Kamin mit beiger Wandfarbe, Porzellan-Bodenfliesen und grauem Boden in Chicago
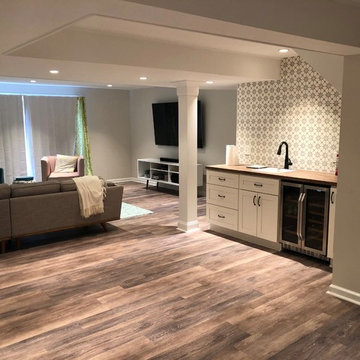
The removal of some of the other walls allowed for the addition of the wet bar accented by a floral pattern back-splash. Now family and guests don't need to go back upstairs to the kitchen to put together some refreshments. Instead they can use the black walnut wood counter top to organize the plates, utensils, and napkins retrieved from the white custom cabinetry and pull out cold beverages from the stainless steel built-in cooler. The addition of strategic, recessed lighting created a bright atmosphere without the worry of hitting one's head on any hanging light fixtures. To keep the balance of child-friendly area and charming entertainment space, vinyl flooring was installed in order to give the look of hardwood flooring but be easier to clean and maintain. With some well-thought out planning and intuitive insight, this finished basement was transformed into a charming multi-use living space.
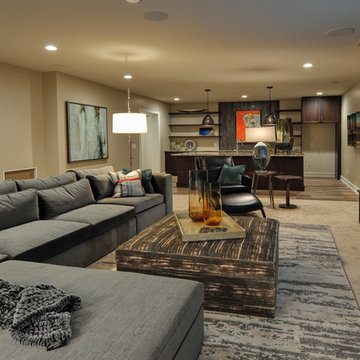
Großes Mid-Century Untergeschoss ohne Kamin mit beiger Wandfarbe, Teppichboden und beigem Boden in Omaha
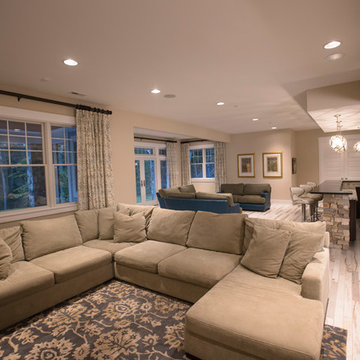
Geräumiges Klassisches Souterrain ohne Kamin mit beiger Wandfarbe, hellem Holzboden und beigem Boden in Baltimore
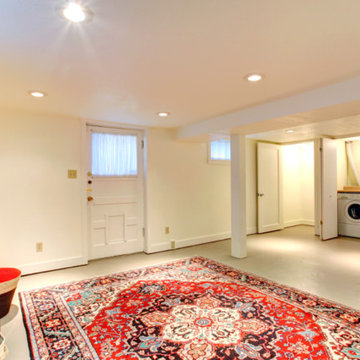
Mittelgroßes Klassisches Souterrain mit beiger Wandfarbe, Betonboden und grauem Boden in Providence

Bob Narod
Klassisches Souterrain mit beiger Wandfarbe und beigem Boden in Washington, D.C.
Klassisches Souterrain mit beiger Wandfarbe und beigem Boden in Washington, D.C.
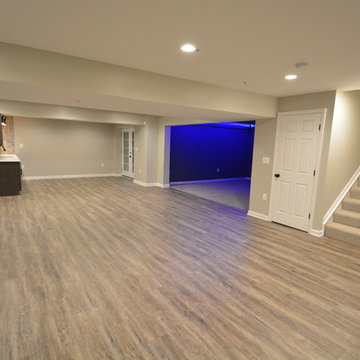
shiplap, brick tile
Großes Klassisches Souterrain ohne Kamin mit beiger Wandfarbe, Vinylboden und braunem Boden in Baltimore
Großes Klassisches Souterrain ohne Kamin mit beiger Wandfarbe, Vinylboden und braunem Boden in Baltimore

Maritimer Hochkeller mit beiger Wandfarbe, hellem Holzboden und beigem Boden in Boston
Keller mit beiger Wandfarbe und schwarzer Wandfarbe Ideen und Design
1
