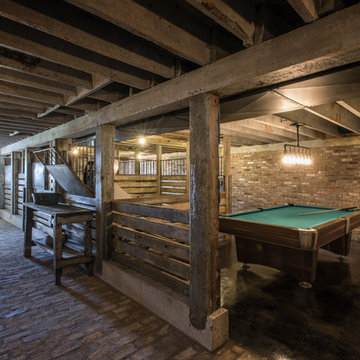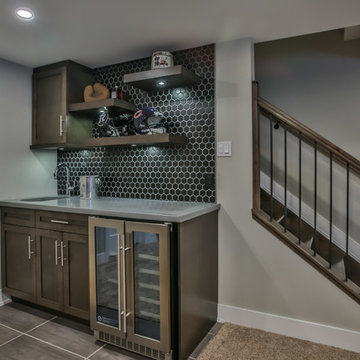Keller mit Backsteinboden und Teppichboden Ideen und Design
Suche verfeinern:
Budget
Sortieren nach:Heute beliebt
1 – 20 von 11.523 Fotos
1 von 3

Basement reno,
Mittelgroßer Country Keller mit weißer Wandfarbe, Teppichboden, grauem Boden, Holzdecke und Wandpaneelen in Minneapolis
Mittelgroßer Country Keller mit weißer Wandfarbe, Teppichboden, grauem Boden, Holzdecke und Wandpaneelen in Minneapolis

Großer Klassischer Keller mit weißer Wandfarbe, Teppichboden, Kamin, Kaminumrandung aus Stein, beigem Boden, freigelegten Dachbalken und vertäfelten Wänden in Chicago

Primrose Model - Garden Villa Collection
Pricing, floorplans, virtual tours, community information and more at https://www.robertthomashomes.com/

This contemporary rustic basement remodel transformed an unused part of the home into completely cozy, yet stylish, living, play, and work space for a young family. Starting with an elegant spiral staircase leading down to a multi-functional garden level basement. The living room set up serves as a gathering space for the family separate from the main level to allow for uninhibited entertainment and privacy. The floating shelves and gorgeous shiplap accent wall makes this room feel much more elegant than just a TV room. With plenty of storage for the entire family, adjacent from the TV room is an additional reading nook, including built-in custom shelving for optimal storage with contemporary design.
Photo by Mark Quentin / StudioQphoto.com

The new addition at the basement level allowed for the creation of a new bedroom space, allowing all residents in the home to have their own rooms.
Kleiner Moderner Hochkeller mit weißer Wandfarbe, Teppichboden und grauem Boden in Toronto
Kleiner Moderner Hochkeller mit weißer Wandfarbe, Teppichboden und grauem Boden in Toronto
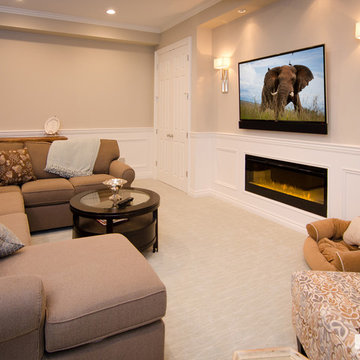
Leon’s Horizon Series soundbars are custom built to match the exact width of any TV. Each speaker features up to 3-channels to provide a high-fidelity audio solution perfect for any system. Install by The Sound Vision, Franklin, MI.

Nantucket Architectural Photography
Großer Maritimer Hochkeller ohne Kamin mit weißer Wandfarbe, Teppichboden und weißem Boden in Boston
Großer Maritimer Hochkeller ohne Kamin mit weißer Wandfarbe, Teppichboden und weißem Boden in Boston
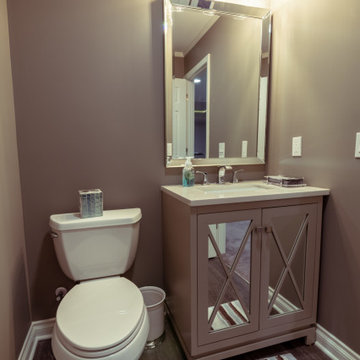
Großer Klassischer Hochkeller mit grauer Wandfarbe, Teppichboden, Gaskamin, Kaminumrandung aus Stein und braunem Boden in Chicago

Moderner Hochkeller mit weißer Wandfarbe, Teppichboden, Kaminumrandung aus Stein, Gaskamin und beigem Boden in Omaha

Großer Landhausstil Hochkeller mit blauer Wandfarbe, Teppichboden, Kamin, Kaminumrandung aus Stein und beigem Boden in Minneapolis

Phoenix Photographic
Mittelgroßes Maritimes Souterrain mit blauer Wandfarbe, Teppichboden und beigem Boden in Detroit
Mittelgroßes Maritimes Souterrain mit blauer Wandfarbe, Teppichboden und beigem Boden in Detroit
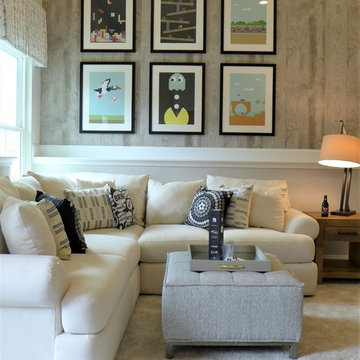
Mittelgroßes Stilmix Souterrain ohne Kamin mit grauer Wandfarbe, Teppichboden und beigem Boden in Baltimore
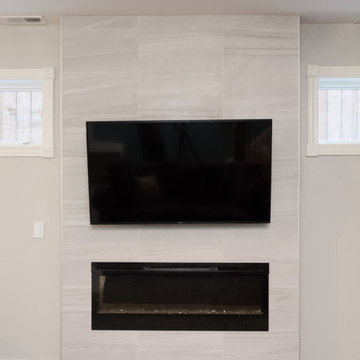
A fun updated to a once dated basement. We renovated this client’s basement to be the perfect play area for their children as well as a chic gathering place for their friends and family. In order to accomplish this, we needed to ensure plenty of storage and seating. Some of the first elements we installed were large cabinets throughout the basement as well as a large banquette, perfect for hiding children’s toys as well as offering ample seating for their guests. Next, to brighten up the space in colors both children and adults would find pleasing, we added a textured blue accent wall and painted the cabinetry a pale green.
Upstairs, we renovated the bathroom to be a kid-friendly space by replacing the stand-up shower with a full bath. The natural stone wall adds warmth to the space and creates a visually pleasing contrast of design.
Lastly, we designed an organized and practical mudroom, creating a perfect place for the whole family to store jackets, shoes, backpacks, and purses.
Designed by Chi Renovation & Design who serve Chicago and it's surrounding suburbs, with an emphasis on the North Side and North Shore. You'll find their work from the Loop through Lincoln Park, Skokie, Wilmette, and all of the way up to Lake Forest.

Mittelgroßes Industrial Souterrain mit grauer Wandfarbe, Teppichboden, Kamin, Kaminumrandung aus Stein und beigem Boden in Minneapolis
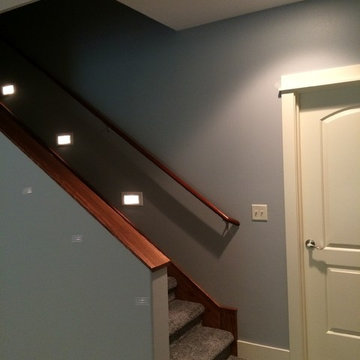
Großes Klassisches Souterrain ohne Kamin mit grauer Wandfarbe und Teppichboden in Sonstige

©Finished Basement Company
Großes Klassisches Souterrain mit grauer Wandfarbe, Teppichboden, Kamin, Kaminumrandung aus Stein und grauem Boden in Minneapolis
Großes Klassisches Souterrain mit grauer Wandfarbe, Teppichboden, Kamin, Kaminumrandung aus Stein und grauem Boden in Minneapolis
Keller mit Backsteinboden und Teppichboden Ideen und Design
1

