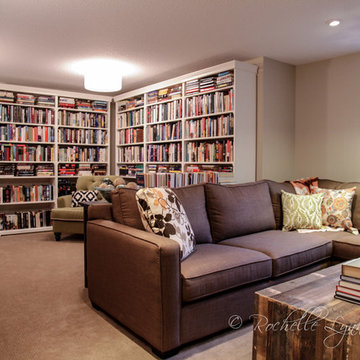Keller mit Teppichboden und unterschiedlichen Kaminen Ideen und Design
Suche verfeinern:
Budget
Sortieren nach:Heute beliebt
161 – 180 von 2.724 Fotos
1 von 3
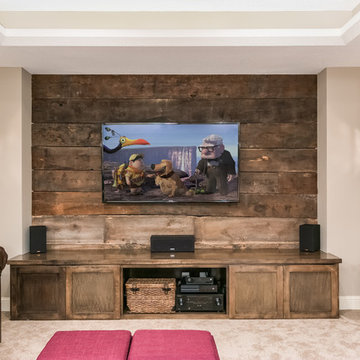
Scott Amundson Photography
Mittelgroßer Uriger Hochkeller mit beiger Wandfarbe, Teppichboden, Tunnelkamin, Kaminumrandung aus Stein und beigem Boden in Minneapolis
Mittelgroßer Uriger Hochkeller mit beiger Wandfarbe, Teppichboden, Tunnelkamin, Kaminumrandung aus Stein und beigem Boden in Minneapolis
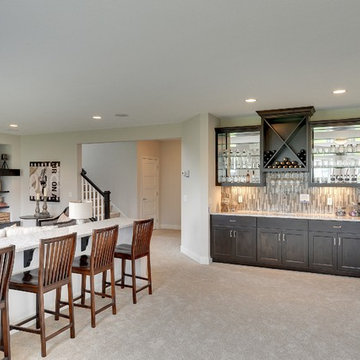
Fully finished look-out basement with home bar- for year-round relaxing and entertaining. Rustic stone fireplace framed by built in shelves.
Photography by Spacecrafting
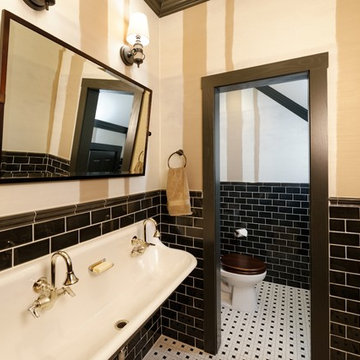
Jason Miller, Pixelate, LTD
Großer Landhaus Hochkeller mit brauner Wandfarbe, Teppichboden, Kamin, Kaminumrandung aus Stein und beigem Boden in Cleveland
Großer Landhaus Hochkeller mit brauner Wandfarbe, Teppichboden, Kamin, Kaminumrandung aus Stein und beigem Boden in Cleveland
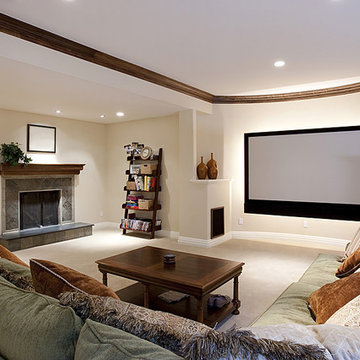
Großes Klassisches Untergeschoss mit weißer Wandfarbe, Teppichboden, Kamin, gefliester Kaminumrandung und weißem Boden in New York
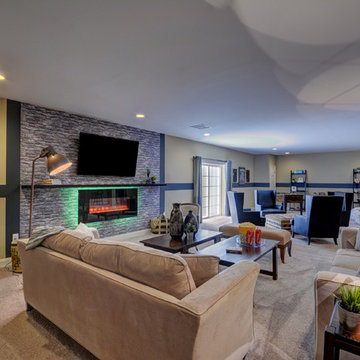
Geräumiges Klassisches Souterrain mit beiger Wandfarbe, Teppichboden und Kamin in Philadelphia

A young growing family purchased a great home in Chicago’s West Bucktown, right by Logan Square. It had good bones. The basement had been redone at some point, but it was due for another refresh. It made sense to plan a mindful remodel that would acommodate life as the kids got older.
“A nice place to just hang out” is what the owners told us they wanted. “You want your kids to want to be in your house. When friends are over, you want them to have a nice space to go to and enjoy.”
Design Objectives:
Level up the style to suit this young family
Add bar area, desk, and plenty of storage
Include dramatic linear fireplace
Plan for new sectional
Improve overall lighting
THE REMODEL
Design Challenges:
Awkward corner fireplace creates a challenge laying out furniture
No storage for kids’ toys and games
Existing space was missing the wow factor – it needs some drama
Update the lighting scheme
Design Solutions:
Remove the existing corner fireplace and dated mantle, replace with sleek linear fireplace
Add tile to both fireplace wall and tv wall for interest and drama
Include open shelving for storage and display
Create bar area, ample storage, and desk area
THE RENEWED SPACE
The homeowners love their renewed basement. It’s truly a welcoming, functional space. They can enjoy it together as a family, and it also serves as a peaceful retreat for the parents once the kids are tucked in for the night.
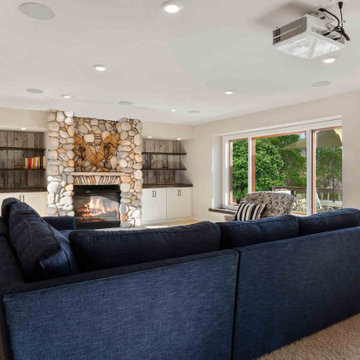
Today’s basements are much more than dark, dingy spaces or rec rooms of years ago. Because homeowners are spending more time in them, basements have evolved into lower-levels with distinctive spaces, complete with stone and marble fireplaces, sitting areas, coffee and wine bars, home theaters, over sized guest suites and bathrooms that rival some of the most luxurious resort accommodations.
Gracing the lakeshore of Lake Beulah, this homes lower-level presents a beautiful opening to the deck and offers dynamic lake views. To take advantage of the home’s placement, the homeowner wanted to enhance the lower-level and provide a more rustic feel to match the home’s main level, while making the space more functional for boating equipment and easy access to the pier and lakefront.
Jeff Auberger designed a seating area to transform into a theater room with a touch of a button. A hidden screen descends from the ceiling, offering a perfect place to relax after a day on the lake. Our team worked with a local company that supplies reclaimed barn board to add to the decor and finish off the new space. Using salvaged wood from a corn crib located in nearby Delavan, Jeff designed a charming area near the patio door that features two closets behind sliding barn doors and a bench nestled between the closets, providing an ideal spot to hang wet towels and store flip flops after a day of boating. The reclaimed barn board was also incorporated into built-in shelving alongside the fireplace and an accent wall in the updated kitchenette.
Lastly the children in this home are fans of the Harry Potter book series, so naturally, there was a Harry Potter themed cupboard under the stairs created. This cozy reading nook features Hogwartz banners and wizarding wands that would amaze any fan of the book series.

The goal of the finished outcome for this basement space was to create several functional areas and keep the lux factor high. The large media room includes a games table in one corner, large Bernhardt sectional sofa, built-in custom shelves with House of Hackney wallpaper, a jib (hidden) door that includes an electric remote controlled fireplace, the original stamped brick wall that was plastered and painted to appear vintage, and plenty of wall moulding.
Down the hall you will find a cozy mod-traditional bedroom for guests with its own full bath. The large egress window allows ample light to shine through. Be sure to notice the custom drop ceiling - a highlight of the space.
The finished basement also includes a large studio space as well as a workshop.
There is approximately 1000sf of functioning space which includes 3 walk-in storage areas and mechanicals room.
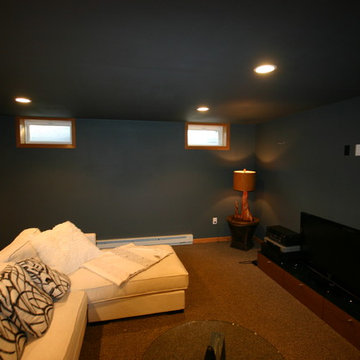
Basement Living Room After
Mittelgroßes Modernes Untergeschoss mit schwarzer Wandfarbe, Teppichboden, Kamin und Kaminumrandung aus Backstein in Milwaukee
Mittelgroßes Modernes Untergeschoss mit schwarzer Wandfarbe, Teppichboden, Kamin und Kaminumrandung aus Backstein in Milwaukee
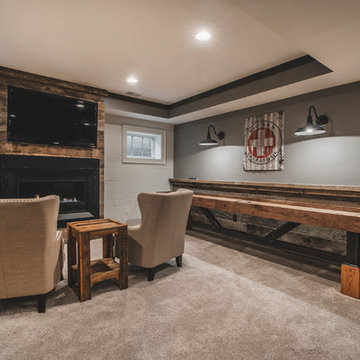
Bradshaw Photography
Großer Rustikaler Hochkeller mit grauer Wandfarbe, Teppichboden, Gaskamin und Kaminumrandung aus Metall in Kolumbus
Großer Rustikaler Hochkeller mit grauer Wandfarbe, Teppichboden, Gaskamin und Kaminumrandung aus Metall in Kolumbus
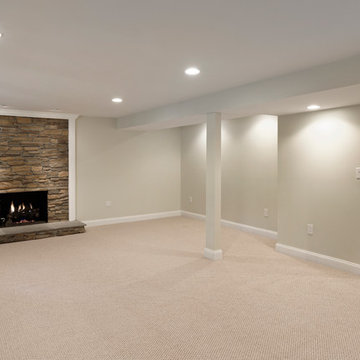
We used: Old World Flagstone in Appalachian Gray for fireplace surround.
Paint colors:
Walls: Glidden Meeting House White 50YY 74/069
Ceilings/Trims/Doors: Glidden Swan White GLC23
Robert B. Narod Photography
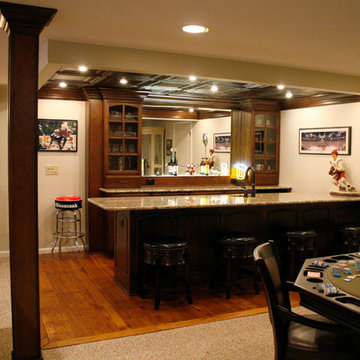
Kayla Kopke
Geräumiges Modernes Untergeschoss mit beiger Wandfarbe, Teppichboden, Kamin und Kaminumrandung aus Stein in Detroit
Geräumiges Modernes Untergeschoss mit beiger Wandfarbe, Teppichboden, Kamin und Kaminumrandung aus Stein in Detroit

Hightail Photography
Mittelgroßer Klassischer Hochkeller mit beiger Wandfarbe, Teppichboden, Kamin, gefliester Kaminumrandung und beigem Boden in Minneapolis
Mittelgroßer Klassischer Hochkeller mit beiger Wandfarbe, Teppichboden, Kamin, gefliester Kaminumrandung und beigem Boden in Minneapolis
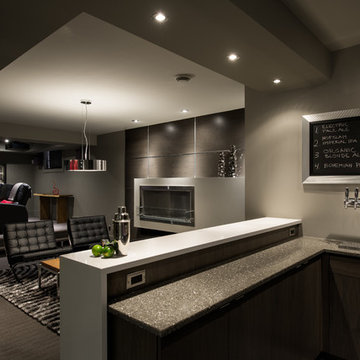
Custom walnut cabinetry topped with white and grey quartz countertops. Check what's on tap....there's 8 home brewed beers to choose from. The bar looks out over the lounge with a bio-fuel fireplace for relaxing or entertaining.
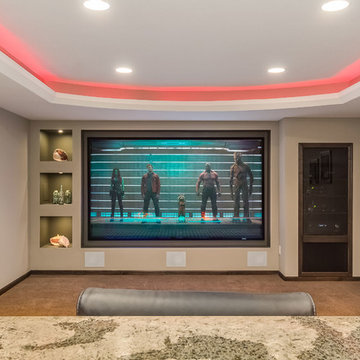
©Finished Basement Company
Mittelgroßer Klassischer Hochkeller mit beiger Wandfarbe, Teppichboden, Kamin, Kaminumrandung aus Stein und braunem Boden in Minneapolis
Mittelgroßer Klassischer Hochkeller mit beiger Wandfarbe, Teppichboden, Kamin, Kaminumrandung aus Stein und braunem Boden in Minneapolis
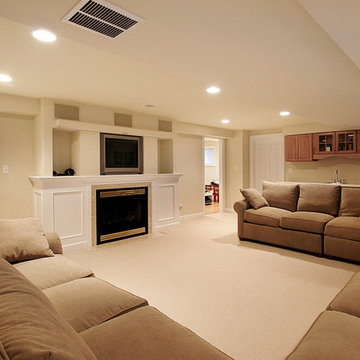
Klassischer Hochkeller mit beiger Wandfarbe, Teppichboden, Kamin und Kaminumrandung aus Stein in Chicago
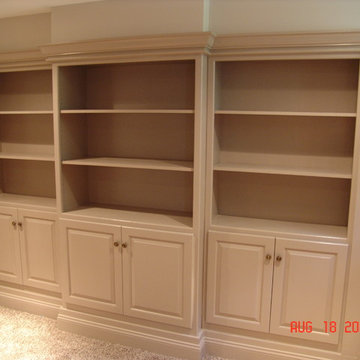
There is even a little nook great for reading and storage of toys and other items thanks to the built-in bookshelf and half-cabinets. Strategic columns, 3” soffits, half walls, arched drywall pockets, wood paneling, millwork baseboards, and various built-in structures help to create the openness that is missing in most basements while also creating soft separations for the various entertainment areas of the space.
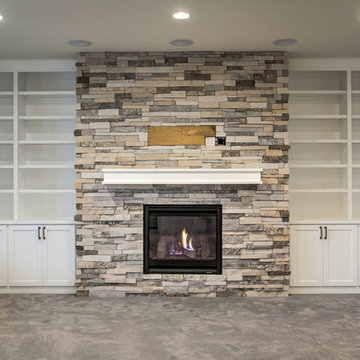
Großes Landhausstil Untergeschoss mit Kamin, Kaminumrandung aus Stein, grauer Wandfarbe, Teppichboden und grauem Boden in Omaha
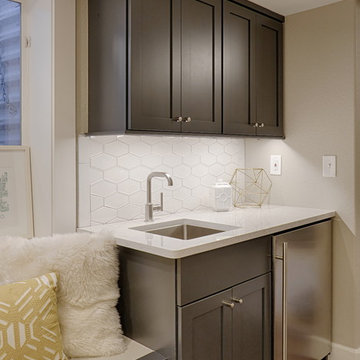
Mittelgroßes Modernes Untergeschoss mit grauer Wandfarbe, Teppichboden, Kamin und Kaminumrandung aus Stein in Denver
Keller mit Teppichboden und unterschiedlichen Kaminen Ideen und Design
9
